Кухня в скандинавском стиле с синими фасадами – фото дизайна интерьера
Сортировать:
Бюджет
Сортировать:Популярное за сегодня
121 - 140 из 565 фото
1 из 3
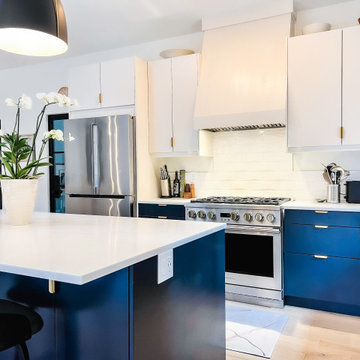
In this kitchen remodel, the door to the pantry/laundry room was relocated (and replaced with a metal door) to give the owner more countertop space, but the kitchen is otherwise using the same basic kitchen layout. Everything in this kitchen is new, including all cabinets, appliances, lighting, etc. The homeowner wanted light, wide-plank wood floors for a Scandinavian feel, so they opted for Westover Oak throughout the home and removed the old laminate flooring.
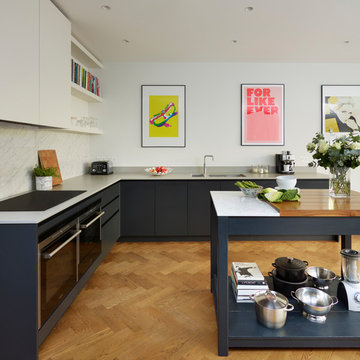
Roundhouse Urbo matt lacquer bespoke kitchen in Farrow & Ball Railings base and tall cabinets with alternate colour on wall cabinets Farrow & Ball Strong White. Work tops in Dekton Sirocco, Carrara marble & Black Walnut Wholestave.
Photography by Darren Chung.
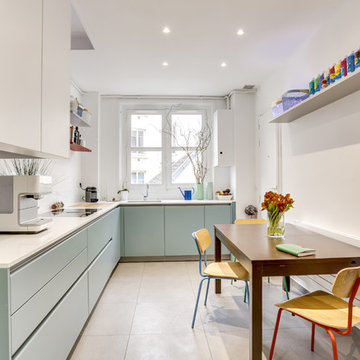
Источник вдохновения для домашнего уюта: угловая кухня в скандинавском стиле с обеденным столом, одинарной мойкой, плоскими фасадами, синими фасадами, белым фартуком, серым полом и белой столешницей
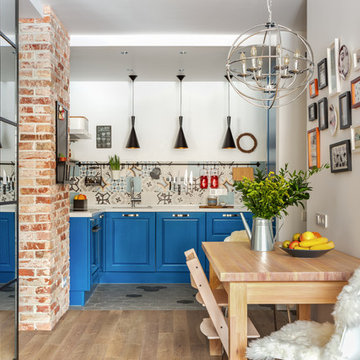
Антон Лихтарович - фото
Пример оригинального дизайна: маленькая п-образная кухня в скандинавском стиле с врезной мойкой, фасадами с выступающей филенкой, синими фасадами, разноцветным фартуком и белой столешницей без острова для на участке и в саду
Пример оригинального дизайна: маленькая п-образная кухня в скандинавском стиле с врезной мойкой, фасадами с выступающей филенкой, синими фасадами, разноцветным фартуком и белой столешницей без острова для на участке и в саду
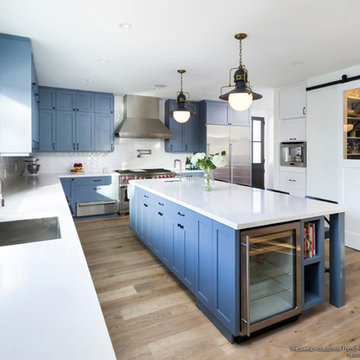
Garrison Collection French Connection Oak Provence//
Von Fitz Design - Los Angeles, CA
На фото: кухня в скандинавском стиле с обеденным столом, фасадами в стиле шейкер, синими фасадами, светлым паркетным полом и островом
На фото: кухня в скандинавском стиле с обеденным столом, фасадами в стиле шейкер, синими фасадами, светлым паркетным полом и островом
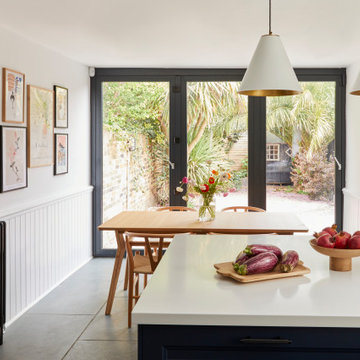
Пример оригинального дизайна: кухня в скандинавском стиле с с полувстраиваемой мойкой (с передним бортиком), фасадами в стиле шейкер и синими фасадами
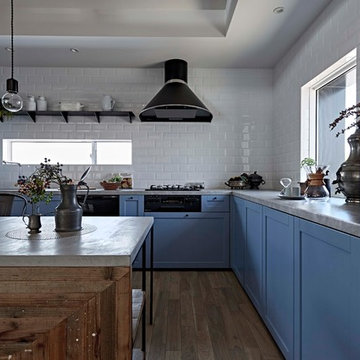
Идея дизайна: угловая кухня в скандинавском стиле с обеденным столом, синими фасадами, серой столешницей, фасадами с утопленной филенкой, белым фартуком, деревянным полом, полуостровом и серым полом
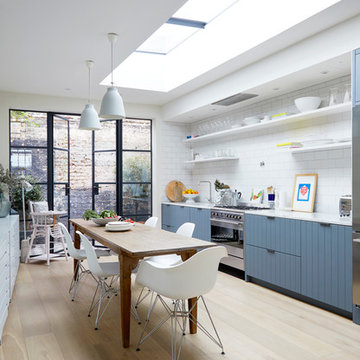
Anna Stathaki
Пример оригинального дизайна: прямая кухня в скандинавском стиле с обеденным столом, плоскими фасадами, синими фасадами, белым фартуком, фартуком из плитки кабанчик, техникой из нержавеющей стали, светлым паркетным полом, бежевым полом и белой столешницей
Пример оригинального дизайна: прямая кухня в скандинавском стиле с обеденным столом, плоскими фасадами, синими фасадами, белым фартуком, фартуком из плитки кабанчик, техникой из нержавеющей стали, светлым паркетным полом, бежевым полом и белой столешницей
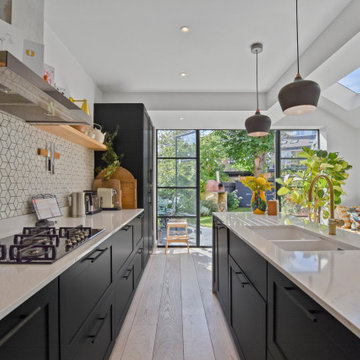
This open plan space is split into segments using the long and narrow kitchen island and the dining table. It is clear to see how each of these spaces can have different uses.
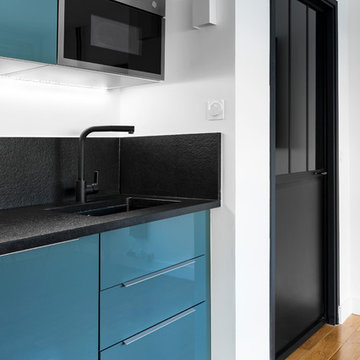
©JULIETTE JEM
Идея дизайна: маленькая прямая кухня в скандинавском стиле с обеденным столом, фасадами с декоративным кантом, синими фасадами, гранитной столешницей, врезной мойкой, черным фартуком, техникой под мебельный фасад, паркетным полом среднего тона и черной столешницей без острова для на участке и в саду
Идея дизайна: маленькая прямая кухня в скандинавском стиле с обеденным столом, фасадами с декоративным кантом, синими фасадами, гранитной столешницей, врезной мойкой, черным фартуком, техникой под мебельный фасад, паркетным полом среднего тона и черной столешницей без острова для на участке и в саду
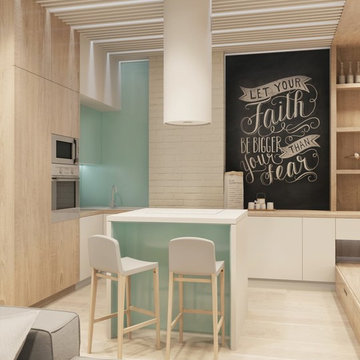
3D visualization by Maria Gogolina
На фото: угловая кухня-гостиная среднего размера в скандинавском стиле с стеклянными фасадами, синими фасадами, полом из керамической плитки и островом
На фото: угловая кухня-гостиная среднего размера в скандинавском стиле с стеклянными фасадами, синими фасадами, полом из керамической плитки и островом
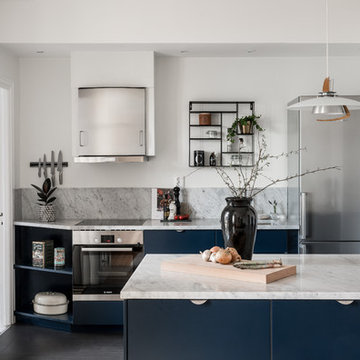
На фото: параллельная кухня в скандинавском стиле с врезной мойкой, плоскими фасадами, синими фасадами, мраморной столешницей, серым фартуком, фартуком из мрамора, техникой из нержавеющей стали, полуостровом, черным полом и серой столешницей с
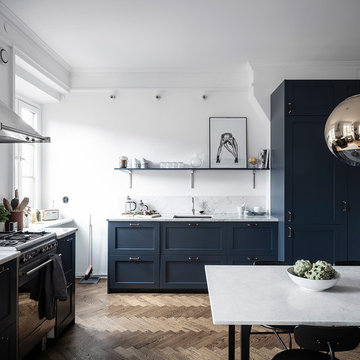
На фото: большая кухня в скандинавском стиле с одинарной мойкой, синими фасадами, мраморной столешницей, серым фартуком, фартуком из мрамора, техникой под мебельный фасад, паркетным полом среднего тона, серой столешницей, обеденным столом, фасадами в стиле шейкер и коричневым полом без острова с
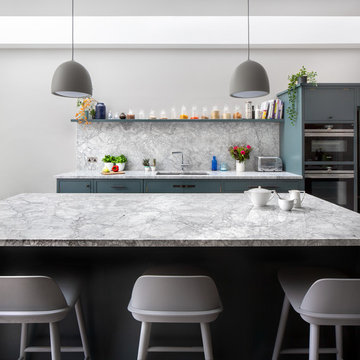
Свежая идея для дизайна: кухня в скандинавском стиле с врезной мойкой, плоскими фасадами, синими фасадами, серым фартуком, фартуком из каменной плиты, островом и серой столешницей - отличное фото интерьера
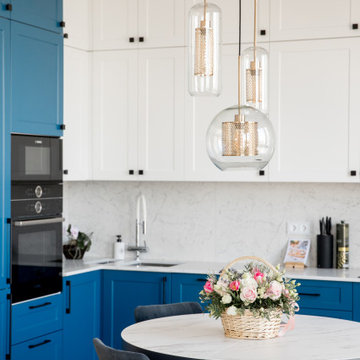
Свежая идея для дизайна: угловая кухня-гостиная среднего размера в скандинавском стиле с двойной мойкой, фасадами с декоративным кантом, синими фасадами, столешницей из кварцевого агломерата, белым фартуком, фартуком из керамогранитной плитки, черной техникой, полом из керамогранита, белым полом, белой столешницей и двухцветным гарнитуром - отличное фото интерьера
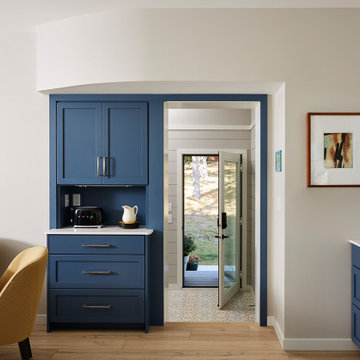
Sommerhus is a private retreat for two empty-nesters. The clients purchased the previous cabin after falling in love with its location on a private, lakefront peninsula. However, this beautiful site was a challenging site to build on, due to its position sandwiched between the lake and protected wet land. The clients disliked the old cabin because it could only be used in the summer months, due to its lack of both insulation and heat. In addition, it was too small for their needs. They wanted to build a new, larger retreat, but were met with yet another constraint: the new cabin would be limited to the previous cabin’s small footprint. Thus, they decided to approach an architect to design their dream cabin.
As the clients described, “We visited Denmark for a family wedding in 2015, and while biking near Gilleleje, a fishing village on the Baltic Sea, we fell in love with the aesthetic of ‘Sommerhus’: dark exteriors, clean, simple lines, and lots of windows.” We set out to design a cabin that fit this aesthetic while also meeting the site’s constraints.
The clients were committed to keeping all existing trees on their site. In addition, zoning codes required the new retreat to stay within the previous cabin's small footprint. Thus, to maximize the square footage of the cabin without removing trees or expanding the footprint, the new structure had to grow vertically. At the same time, the clients wanted to be good neighbors. To them, this meant that their cabin should disappear into the woods, especially when viewed from the lake. To accomplish both these requests, the architect selected a dark exterior metal façade that would visually retreat into the trees. The metal siding is a modern, low-maintenance, and cost-effective solution, especially when compared to traditional wood siding. Warm wood on the soffits of the large roof overhang contrast with the metal siding. Sommerhus's resulting exterior is just as the clients’ requested: boldly modern yet respectful of the serene surroundings.
The homeowners desired a beach-house-inspired interior, full of light and warmth, in contrast to the dark exterior. As the homeowner explained, “I wanted it to feel like a porch inside.” To achieve this, the living room has two walls of sliding glass doors that connect to the wrap-around porch. This creates a beautiful, indoor-outdoor living space. The crisp and bright kitchen also connects to the porch with the window that opens to an outdoor counter - perfect for passing food and drinks to those lounging on the porch. The kitchen is open to the rest of the first-floor entertaining space, and brings a playful, beach-house feel to the cabin.
After the completion of the project, the homeowners remarked, “Working with Christopher and Eric [of CSA] was a wonderful experience. We absolutely love our home, and each season on the lake is more special than the last.”
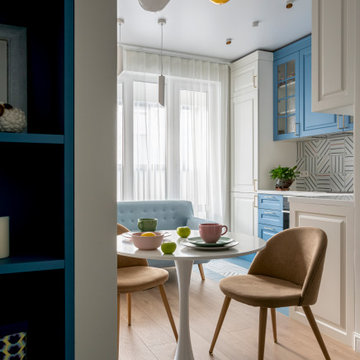
На фото: маленькая угловая кухня в скандинавском стиле с обеденным столом, врезной мойкой, фасадами с утопленной филенкой, синими фасадами, столешницей из акрилового камня, разноцветным фартуком, фартуком из керамической плитки, черной техникой, полом из керамической плитки, разноцветным полом, белой столешницей и акцентной стеной без острова для на участке и в саду
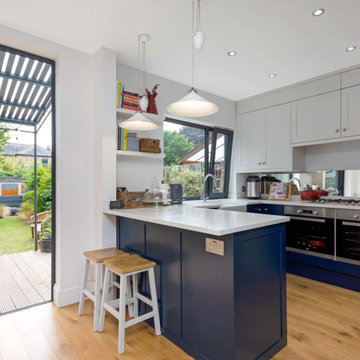
Свежая идея для дизайна: п-образная кухня среднего размера: освещение в скандинавском стиле с обеденным столом, с полувстраиваемой мойкой (с передним бортиком), фасадами в стиле шейкер, синими фасадами, столешницей из кварцита, зеркальным фартуком, техникой из нержавеющей стали, паркетным полом среднего тона, островом и белой столешницей - отличное фото интерьера
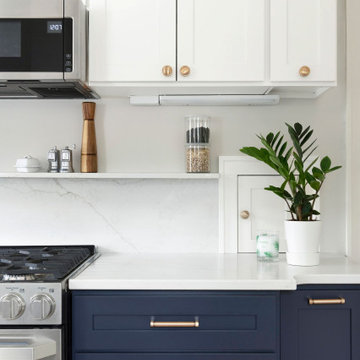
Creating more counterspace in this kitchen short on real estate but big on home cooked meals. Adding a quartz shelf along the entire range cabinet run allows homeowners to get cooking items off their countertop.
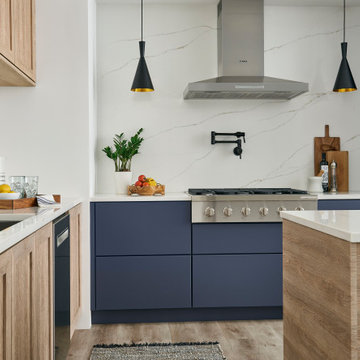
Northern Contours' Midnight SuperMatte on the Elegante II door & Rustic Light Oak on the TM502 door kitchen is a beautiful example of a two-toned kitchen! Different colors, finishes, and door styles coming together to create a beautiful kitchen space.
Кухня в скандинавском стиле с синими фасадами – фото дизайна интерьера
7