Кухня в скандинавском стиле с синими фасадами – фото дизайна интерьера
Сортировать:
Бюджет
Сортировать:Популярное за сегодня
41 - 60 из 565 фото
1 из 3
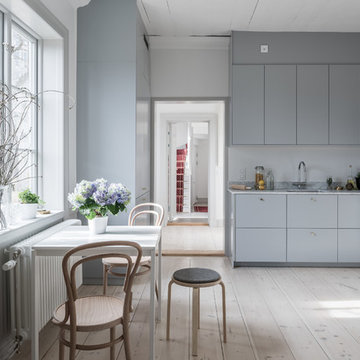
Peo Bengtsson
Идея дизайна: угловая кухня среднего размера в скандинавском стиле с обеденным столом, одинарной мойкой, плоскими фасадами, синими фасадами, мраморной столешницей, белым фартуком, техникой из нержавеющей стали и светлым паркетным полом без острова
Идея дизайна: угловая кухня среднего размера в скандинавском стиле с обеденным столом, одинарной мойкой, плоскими фасадами, синими фасадами, мраморной столешницей, белым фартуком, техникой из нержавеющей стали и светлым паркетным полом без острова
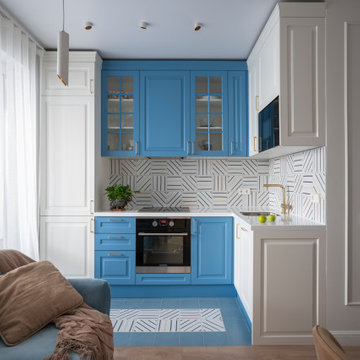
На фото: маленькая угловая кухня в скандинавском стиле с обеденным столом, врезной мойкой, фасадами с утопленной филенкой, синими фасадами, столешницей из акрилового камня, разноцветным фартуком, фартуком из керамической плитки, черной техникой, полом из керамической плитки, разноцветным полом, белой столешницей и акцентной стеной без острова для на участке и в саду с

На фото: кухня в скандинавском стиле с накладной мойкой, плоскими фасадами, синими фасадами, деревянной столешницей, белым фартуком, полуостровом, серым полом, барной стойкой и двухцветным гарнитуром
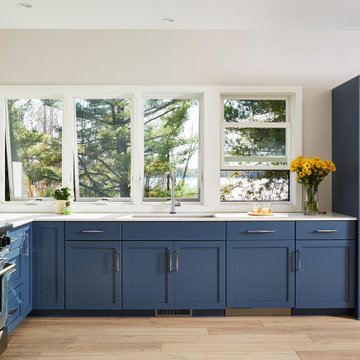
Sommerhus is a private retreat for two empty-nesters. The clients purchased the previous cabin after falling in love with its location on a private, lakefront peninsula. However, this beautiful site was a challenging site to build on, due to its position sandwiched between the lake and protected wet land. The clients disliked the old cabin because it could only be used in the summer months, due to its lack of both insulation and heat. In addition, it was too small for their needs. They wanted to build a new, larger retreat, but were met with yet another constraint: the new cabin would be limited to the previous cabin’s small footprint. Thus, they decided to approach an architect to design their dream cabin.
As the clients described, “We visited Denmark for a family wedding in 2015, and while biking near Gilleleje, a fishing village on the Baltic Sea, we fell in love with the aesthetic of ‘Sommerhus’: dark exteriors, clean, simple lines, and lots of windows.” We set out to design a cabin that fit this aesthetic while also meeting the site’s constraints.
The clients were committed to keeping all existing trees on their site. In addition, zoning codes required the new retreat to stay within the previous cabin's small footprint. Thus, to maximize the square footage of the cabin without removing trees or expanding the footprint, the new structure had to grow vertically. At the same time, the clients wanted to be good neighbors. To them, this meant that their cabin should disappear into the woods, especially when viewed from the lake. To accomplish both these requests, the architect selected a dark exterior metal façade that would visually retreat into the trees. The metal siding is a modern, low-maintenance, and cost-effective solution, especially when compared to traditional wood siding. Warm wood on the soffits of the large roof overhang contrast with the metal siding. Sommerhus's resulting exterior is just as the clients’ requested: boldly modern yet respectful of the serene surroundings.
The homeowners desired a beach-house-inspired interior, full of light and warmth, in contrast to the dark exterior. As the homeowner explained, “I wanted it to feel like a porch inside.” To achieve this, the living room has two walls of sliding glass doors that connect to the wrap-around porch. This creates a beautiful, indoor-outdoor living space. The crisp and bright kitchen also connects to the porch with the window that opens to an outdoor counter - perfect for passing food and drinks to those lounging on the porch. The kitchen is open to the rest of the first-floor entertaining space, and brings a playful, beach-house feel to the cabin.
After the completion of the project, the homeowners remarked, “Working with Christopher and Eric [of CSA] was a wonderful experience. We absolutely love our home, and each season on the lake is more special than the last.”

Amos Goldreich Architecture has completed an asymmetric brick extension that celebrates light and modern life for a young family in North London. The new layout gives the family distinct kitchen, dining and relaxation zones, and views to the large rear garden from numerous angles within the home.
The owners wanted to update the property in a way that would maximise the available space and reconnect different areas while leaving them clearly defined. Rather than building the common, open box extension, Amos Goldreich Architecture created distinctly separate yet connected spaces both externally and internally using an asymmetric form united by pale white bricks.
Previously the rear plan of the house was divided into a kitchen, dining room and conservatory. The kitchen and dining room were very dark; the kitchen was incredibly narrow and the late 90’s UPVC conservatory was thermally inefficient. Bringing in natural light and creating views into the garden where the clients’ children often spend time playing were both important elements of the brief. Amos Goldreich Architecture designed a large X by X metre box window in the centre of the sitting room that offers views from both the sitting area and dining table, meaning the clients can keep an eye on the children while working or relaxing.
Amos Goldreich Architecture enlivened and lightened the home by working with materials that encourage the diffusion of light throughout the spaces. Exposed timber rafters create a clever shelving screen, functioning both as open storage and a permeable room divider to maintain the connection between the sitting area and kitchen. A deep blue kitchen with plywood handle detailing creates balance and contrast against the light tones of the pale timber and white walls.
The new extension is clad in white bricks which help to bounce light around the new interiors, emphasise the freshness and newness, and create a clear, distinct separation from the existing part of the late Victorian semi-detached London home. Brick continues to make an impact in the patio area where Amos Goldreich Architecture chose to use Stone Grey brick pavers for their muted tones and durability. A sedum roof spans the entire extension giving a beautiful view from the first floor bedrooms. The sedum roof also acts to encourage biodiversity and collect rainwater.
Continues
Amos Goldreich, Director of Amos Goldreich Architecture says:
“The Framework House was a fantastic project to work on with our clients. We thought carefully about the space planning to ensure we met the brief for distinct zones, while also keeping a connection to the outdoors and others in the space.
“The materials of the project also had to marry with the new plan. We chose to keep the interiors fresh, calm, and clean so our clients could adapt their future interior design choices easily without the need to renovate the space again.”
Clients, Tom and Jennifer Allen say:
“I couldn’t have envisioned having a space like this. It has completely changed the way we live as a family for the better. We are more connected, yet also have our own spaces to work, eat, play, learn and relax.”
“The extension has had an impact on the entire house. When our son looks out of his window on the first floor, he sees a beautiful planted roof that merges with the garden.”
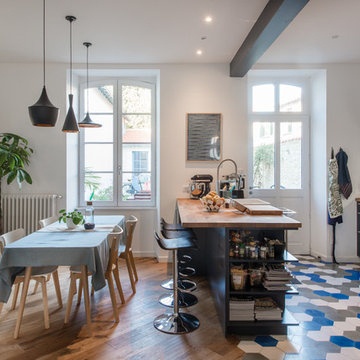
Jours & Nuits © Houzz 2018
Источник вдохновения для домашнего уюта: угловая кухня в скандинавском стиле с обеденным столом, фасадами с выступающей филенкой, синими фасадами, деревянной столешницей, белым фартуком, фартуком из плитки кабанчик, техникой из нержавеющей стали, полуостровом, разноцветным полом и коричневой столешницей
Источник вдохновения для домашнего уюта: угловая кухня в скандинавском стиле с обеденным столом, фасадами с выступающей филенкой, синими фасадами, деревянной столешницей, белым фартуком, фартуком из плитки кабанчик, техникой из нержавеющей стали, полуостровом, разноцветным полом и коричневой столешницей
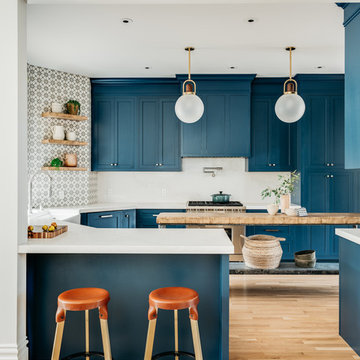
Источник вдохновения для домашнего уюта: п-образная кухня в скандинавском стиле с фасадами в стиле шейкер, синими фасадами, техникой из нержавеющей стали, светлым паркетным полом, островом, белой столешницей, разноцветным фартуком и барной стойкой
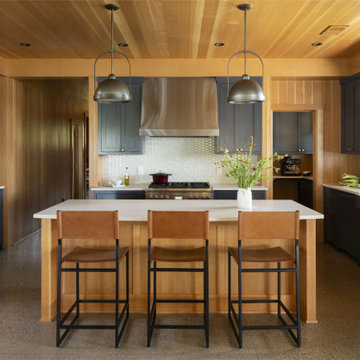
Contractor: Matt Bronder Construction
Landscape: JK Landscape Construction
На фото: п-образная кухня-гостиная в скандинавском стиле с с полувстраиваемой мойкой (с передним бортиком), синими фасадами, белым фартуком, бетонным полом, островом и белой столешницей с
На фото: п-образная кухня-гостиная в скандинавском стиле с с полувстраиваемой мойкой (с передним бортиком), синими фасадами, белым фартуком, бетонным полом, островом и белой столешницей с

На фото: большая угловая кухня-гостиная в скандинавском стиле с врезной мойкой, плоскими фасадами, синими фасадами, столешницей из кварцевого агломерата, белым фартуком, фартуком из плитки мозаики, техникой из нержавеющей стали, светлым паркетным полом, полуостровом и белой столешницей с
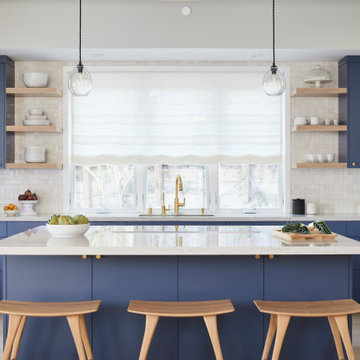
Пример оригинального дизайна: угловая кухня в скандинавском стиле с врезной мойкой, плоскими фасадами, синими фасадами, техникой из нержавеющей стали, светлым паркетным полом, островом, бежевым полом и белой столешницей
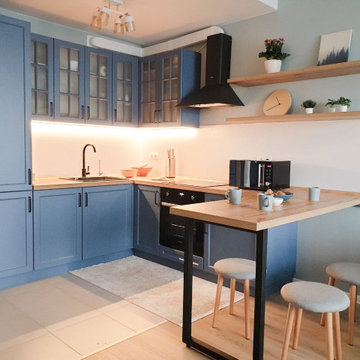
Источник вдохновения для домашнего уюта: маленькая п-образная кухня-гостиная в скандинавском стиле с врезной мойкой, фасадами с утопленной филенкой, синими фасадами, столешницей из ламината, белым фартуком, черной техникой, полом из керамогранита, полуостровом, бежевым полом, бежевой столешницей и барной стойкой для на участке и в саду
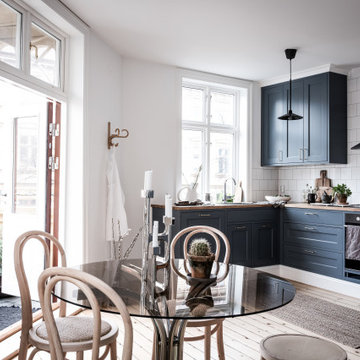
Стильный дизайн: угловая кухня в скандинавском стиле с обеденным столом, фасадами в стиле шейкер, синими фасадами, деревянной столешницей, белым фартуком, техникой из нержавеющей стали, светлым паркетным полом, бежевым полом и коричневой столешницей без острова - последний тренд
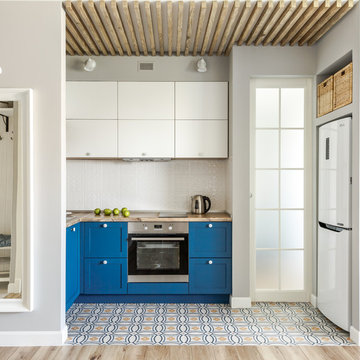
Свежая идея для дизайна: п-образная кухня-гостиная со шкафом над холодильником в скандинавском стиле с накладной мойкой, фасадами в стиле шейкер, синими фасадами, деревянной столешницей, белым фартуком, разноцветным полом, коричневой столешницей, белой техникой и красивой плиткой без острова - отличное фото интерьера
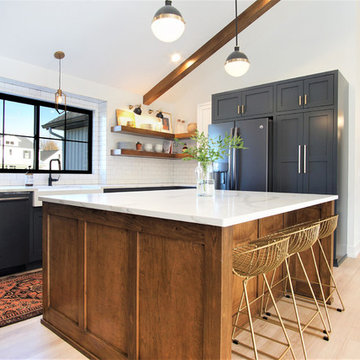
Идея дизайна: большая п-образная кухня-гостиная в скандинавском стиле с с полувстраиваемой мойкой (с передним бортиком), фасадами в стиле шейкер, синими фасадами, столешницей из кварцита, белым фартуком, фартуком из плитки кабанчик, черной техникой, светлым паркетным полом, островом, бежевым полом и белой столешницей
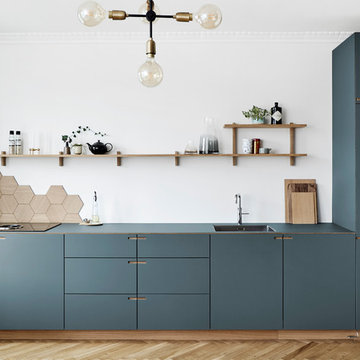
The high cabinets along the wall ensure the best use of vertical space.
Идея дизайна: большая угловая кухня в скандинавском стиле с обеденным столом, одинарной мойкой, плоскими фасадами, синими фасадами, коричневым фартуком, фартуком из дерева, цветной техникой, паркетным полом среднего тона, островом и коричневым полом
Идея дизайна: большая угловая кухня в скандинавском стиле с обеденным столом, одинарной мойкой, плоскими фасадами, синими фасадами, коричневым фартуком, фартуком из дерева, цветной техникой, паркетным полом среднего тона, островом и коричневым полом

This open plan space is split into segments using the long and narrow kitchen island and the dining table. It is clear to see how each of these spaces can have different uses.
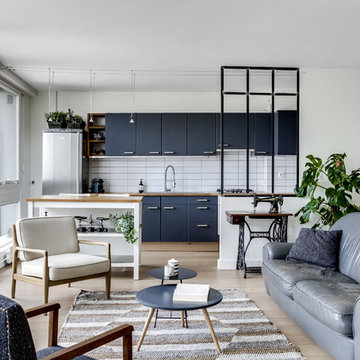
Shoootin
На фото: прямая кухня-гостиная в скандинавском стиле с плоскими фасадами, синими фасадами, деревянной столешницей, белым фартуком, фартуком из плитки кабанчик, техникой из нержавеющей стали, светлым паркетным полом, островом и бежевым полом с
На фото: прямая кухня-гостиная в скандинавском стиле с плоскими фасадами, синими фасадами, деревянной столешницей, белым фартуком, фартуком из плитки кабанчик, техникой из нержавеющей стали, светлым паркетным полом, островом и бежевым полом с
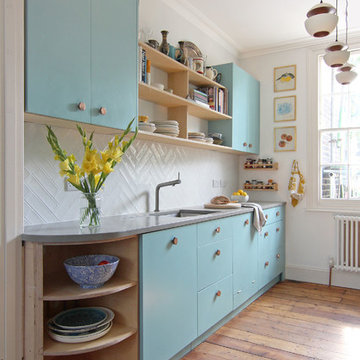
Concrete worktops, birch ply and herringbone tiles combine with our client's light blueprint colour, £25k construction budget, 1 month construction and installation period with Nude Kitchen Fabricators.
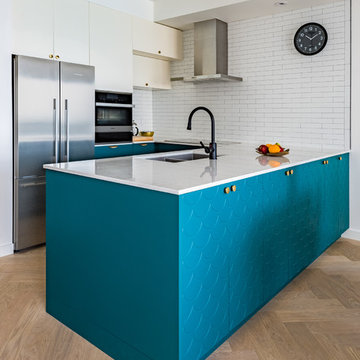
Andrew Snow
На фото: маленькая п-образная кухня в скандинавском стиле с обеденным столом, врезной мойкой, плоскими фасадами, синими фасадами, столешницей из кварцевого агломерата, белым фартуком, фартуком из керамогранитной плитки, техникой из нержавеющей стали, светлым паркетным полом, полуостровом и белой столешницей для на участке и в саду
На фото: маленькая п-образная кухня в скандинавском стиле с обеденным столом, врезной мойкой, плоскими фасадами, синими фасадами, столешницей из кварцевого агломерата, белым фартуком, фартуком из керамогранитной плитки, техникой из нержавеющей стали, светлым паркетным полом, полуостровом и белой столешницей для на участке и в саду
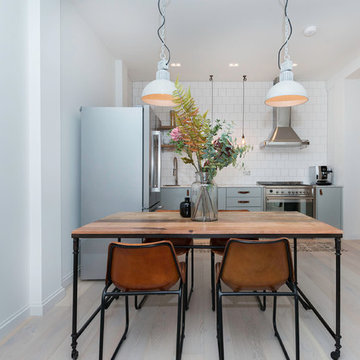
Стильный дизайн: угловая кухня в скандинавском стиле с обеденным столом, плоскими фасадами, синими фасадами, белым фартуком, фартуком из плитки кабанчик, техникой из нержавеющей стали и светлым паркетным полом без острова - последний тренд
Кухня в скандинавском стиле с синими фасадами – фото дизайна интерьера
3