Кухня в скандинавском стиле с синими фасадами – фото дизайна интерьера
Сортировать:
Бюджет
Сортировать:Популярное за сегодня
141 - 160 из 565 фото
1 из 3
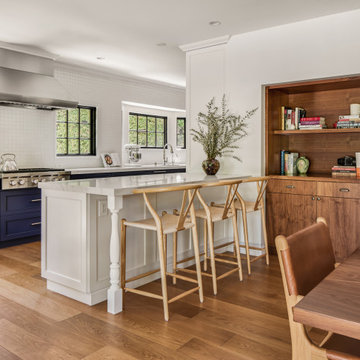
Kitchen with bar seating from Dining Room
Пример оригинального дизайна: кухня среднего размера, в белых тонах с отделкой деревом в скандинавском стиле с обеденным столом, фасадами в стиле шейкер, синими фасадами, столешницей из акрилового камня, белым фартуком, фартуком из плитки мозаики, техникой из нержавеющей стали, паркетным полом среднего тона, полуостровом, бежевым полом, белой столешницей, эркером и одинарной мойкой
Пример оригинального дизайна: кухня среднего размера, в белых тонах с отделкой деревом в скандинавском стиле с обеденным столом, фасадами в стиле шейкер, синими фасадами, столешницей из акрилового камня, белым фартуком, фартуком из плитки мозаики, техникой из нержавеющей стали, паркетным полом среднего тона, полуостровом, бежевым полом, белой столешницей, эркером и одинарной мойкой
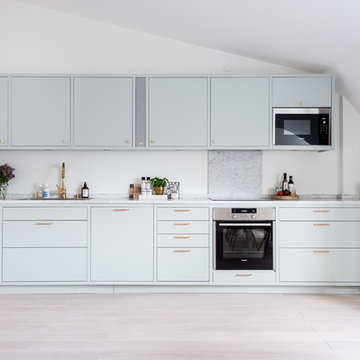
Christian Johansson / papac
Стильный дизайн: угловая кухня среднего размера в скандинавском стиле с обеденным столом, врезной мойкой, плоскими фасадами, синими фасадами, серым фартуком, фартуком из каменной плиты, светлым паркетным полом и мраморной столешницей без острова - последний тренд
Стильный дизайн: угловая кухня среднего размера в скандинавском стиле с обеденным столом, врезной мойкой, плоскими фасадами, синими фасадами, серым фартуком, фартуком из каменной плиты, светлым паркетным полом и мраморной столешницей без острова - последний тренд

Источник вдохновения для домашнего уюта: большая угловая кухня в скандинавском стиле с обеденным столом, врезной мойкой, фасадами в стиле шейкер, синими фасадами, серым фартуком, техникой под мебельный фасад, полом из керамогранита, серым полом, серой столешницей и балками на потолке без острова
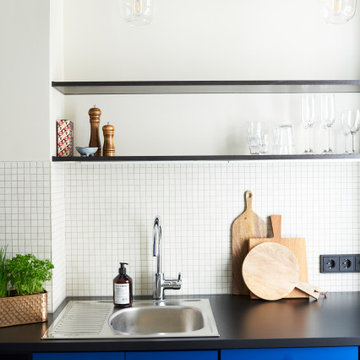
Blick in die blaue Küche
Стильный дизайн: маленькая угловая кухня-гостиная в скандинавском стиле с одинарной мойкой, плоскими фасадами, синими фасадами, столешницей из ламината, бежевым фартуком, фартуком из плитки мозаики, техникой из нержавеющей стали и черной столешницей без острова для на участке и в саду - последний тренд
Стильный дизайн: маленькая угловая кухня-гостиная в скандинавском стиле с одинарной мойкой, плоскими фасадами, синими фасадами, столешницей из ламината, бежевым фартуком, фартуком из плитки мозаики, техникой из нержавеющей стали и черной столешницей без острова для на участке и в саду - последний тренд
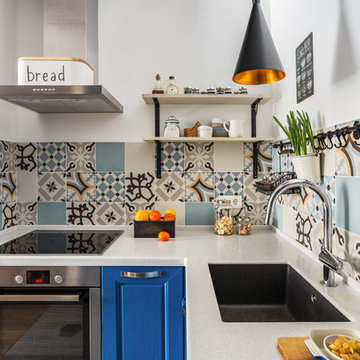
Антон Лихтарович - фото
Свежая идея для дизайна: маленькая п-образная кухня в скандинавском стиле с врезной мойкой и синими фасадами для на участке и в саду - отличное фото интерьера
Свежая идея для дизайна: маленькая п-образная кухня в скандинавском стиле с врезной мойкой и синими фасадами для на участке и в саду - отличное фото интерьера
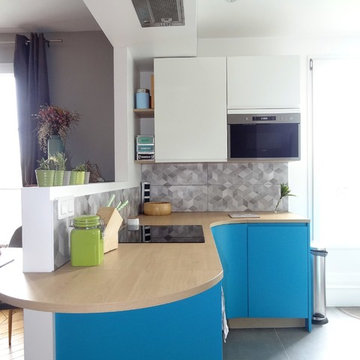
(photo Alchimie du Décor)
le plan de travail arrondi a été réalisé sur mesure par Cuisinella et l'ensemble de l'électroménager est encastré afin d'exploiter chaque centimètre de cette cuisine exigüe.
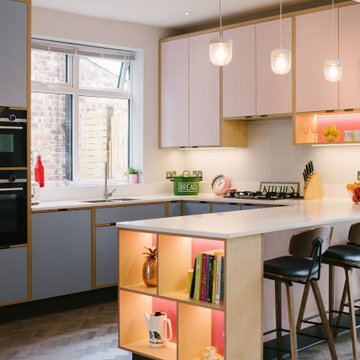
Свежая идея для дизайна: п-образная кухня в скандинавском стиле с двойной мойкой, плоскими фасадами, синими фасадами, черной техникой, полуостровом, коричневым полом, белой столешницей и мойкой у окна - отличное фото интерьера
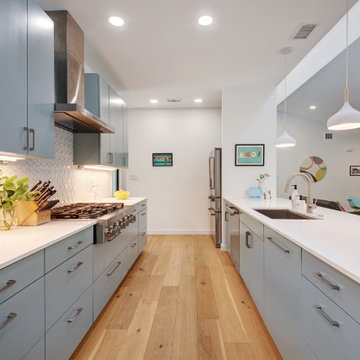
A single-story ranch house in Austin received a new look with a two-story addition, bringing tons of natural light into the living areas.
Источник вдохновения для домашнего уюта: большая угловая кухня-гостиная в скандинавском стиле с врезной мойкой, плоскими фасадами, синими фасадами, столешницей из кварцевого агломерата, белым фартуком, фартуком из плитки мозаики, техникой из нержавеющей стали, светлым паркетным полом, полуостровом, коричневым полом и белой столешницей
Источник вдохновения для домашнего уюта: большая угловая кухня-гостиная в скандинавском стиле с врезной мойкой, плоскими фасадами, синими фасадами, столешницей из кварцевого агломерата, белым фартуком, фартуком из плитки мозаики, техникой из нержавеющей стали, светлым паркетным полом, полуостровом, коричневым полом и белой столешницей
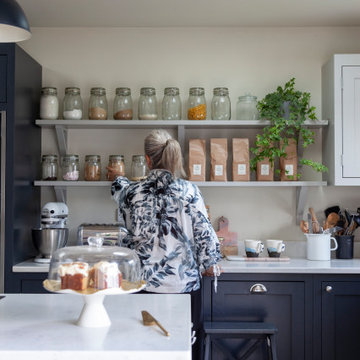
На фото: кухня-гостиная среднего размера в скандинавском стиле с фасадами в стиле шейкер, синими фасадами, столешницей из кварцевого агломерата, белым фартуком, полом из известняка, островом, бежевым полом и белой столешницей с
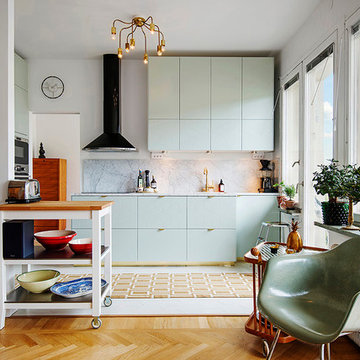
elisabethphotography.com
На фото: прямая кухня среднего размера в скандинавском стиле с обеденным столом, одинарной мойкой, плоскими фасадами, синими фасадами, мраморной столешницей, серым фартуком и светлым паркетным полом без острова с
На фото: прямая кухня среднего размера в скандинавском стиле с обеденным столом, одинарной мойкой, плоскими фасадами, синими фасадами, мраморной столешницей, серым фартуком и светлым паркетным полом без острова с
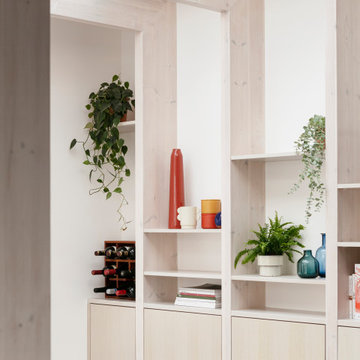
Amos Goldreich Architecture has completed an asymmetric brick extension that celebrates light and modern life for a young family in North London. The new layout gives the family distinct kitchen, dining and relaxation zones, and views to the large rear garden from numerous angles within the home.
The owners wanted to update the property in a way that would maximise the available space and reconnect different areas while leaving them clearly defined. Rather than building the common, open box extension, Amos Goldreich Architecture created distinctly separate yet connected spaces both externally and internally using an asymmetric form united by pale white bricks.
Previously the rear plan of the house was divided into a kitchen, dining room and conservatory. The kitchen and dining room were very dark; the kitchen was incredibly narrow and the late 90’s UPVC conservatory was thermally inefficient. Bringing in natural light and creating views into the garden where the clients’ children often spend time playing were both important elements of the brief. Amos Goldreich Architecture designed a large X by X metre box window in the centre of the sitting room that offers views from both the sitting area and dining table, meaning the clients can keep an eye on the children while working or relaxing.
Amos Goldreich Architecture enlivened and lightened the home by working with materials that encourage the diffusion of light throughout the spaces. Exposed timber rafters create a clever shelving screen, functioning both as open storage and a permeable room divider to maintain the connection between the sitting area and kitchen. A deep blue kitchen with plywood handle detailing creates balance and contrast against the light tones of the pale timber and white walls.
The new extension is clad in white bricks which help to bounce light around the new interiors, emphasise the freshness and newness, and create a clear, distinct separation from the existing part of the late Victorian semi-detached London home. Brick continues to make an impact in the patio area where Amos Goldreich Architecture chose to use Stone Grey brick pavers for their muted tones and durability. A sedum roof spans the entire extension giving a beautiful view from the first floor bedrooms. The sedum roof also acts to encourage biodiversity and collect rainwater.
Continues
Amos Goldreich, Director of Amos Goldreich Architecture says:
“The Framework House was a fantastic project to work on with our clients. We thought carefully about the space planning to ensure we met the brief for distinct zones, while also keeping a connection to the outdoors and others in the space.
“The materials of the project also had to marry with the new plan. We chose to keep the interiors fresh, calm, and clean so our clients could adapt their future interior design choices easily without the need to renovate the space again.”
Clients, Tom and Jennifer Allen say:
“I couldn’t have envisioned having a space like this. It has completely changed the way we live as a family for the better. We are more connected, yet also have our own spaces to work, eat, play, learn and relax.”
“The extension has had an impact on the entire house. When our son looks out of his window on the first floor, he sees a beautiful planted roof that merges with the garden.”
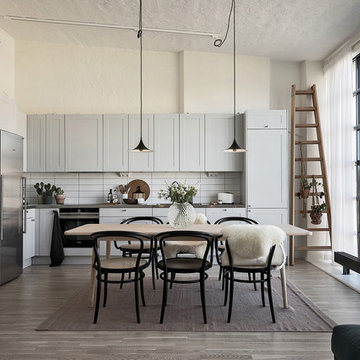
@patrik_jakobsson
На фото: угловая кухня-гостиная в скандинавском стиле с фасадами в стиле шейкер, синими фасадами, белым фартуком, фартуком из плитки кабанчик, техникой из нержавеющей стали, паркетным полом среднего тона, коричневым полом, серой столешницей и шторами на окнах без острова с
На фото: угловая кухня-гостиная в скандинавском стиле с фасадами в стиле шейкер, синими фасадами, белым фартуком, фартуком из плитки кабанчик, техникой из нержавеющей стали, паркетным полом среднего тона, коричневым полом, серой столешницей и шторами на окнах без острова с
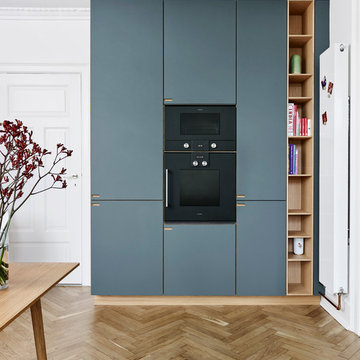
We placed the high cabinets and larger elements against the wall that runs through the middle of the apartment. That way we could place the lower cupboards and the more light-weight, wall-mounted wooden shelves in the more luminous part of the room. This optimizes the amount of light coming in while respecting the original stucco in the ceiling and the wooden window sills. In close collaboration with the owners, we chose a smaller radiator and placed it on the wall right by the door, which worked out very well: “It’s small adjustments like this one that make the kitchen feel as if it had always been there,” the owner said.
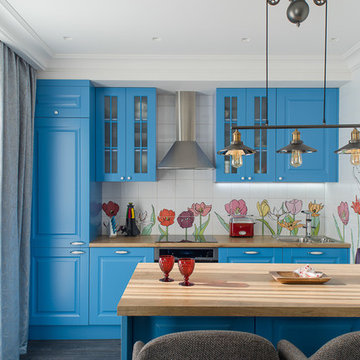
Александр Ивашутин
Идея дизайна: параллельная кухня-гостиная в скандинавском стиле с синими фасадами, столешницей из ламината, темным паркетным полом, островом, техникой из нержавеющей стали, черным полом, накладной мойкой, фасадами с выступающей филенкой и разноцветным фартуком
Идея дизайна: параллельная кухня-гостиная в скандинавском стиле с синими фасадами, столешницей из ламината, темным паркетным полом, островом, техникой из нержавеющей стали, черным полом, накладной мойкой, фасадами с выступающей филенкой и разноцветным фартуком

Agrandir l’espace et préparer une future chambre d’enfant
Nous avons exécuté le projet Commandeur pour des clients trentenaires. Il s’agissait de leur premier achat immobilier, un joli appartement dans le Nord de Paris.
L’objet de cette rénovation partielle visait à réaménager la cuisine, repenser l’espace entre la salle de bain, la chambre et le salon. Nous avons ainsi pu, à travers l’implantation d’un mur entre la chambre et le salon, créer une future chambre d’enfant.
Coup de coeur spécial pour la cuisine Ikea. Elle a été customisée par nos architectes via Superfront. Superfront propose des matériaux chics et luxueux, made in Suède; de quoi passer sa cuisine Ikea au niveau supérieur !
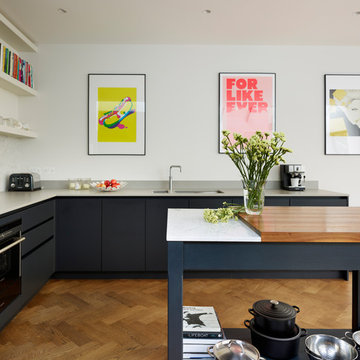
Roundhouse Urbo matt lacquer bespoke kitchen in Farrow & Ball Railings base and tall cabinets with alternate colour on wall cabinets Farrow & Ball Strong White. Work tops in Dekton Sirocco, Carrara marble & Black Walnut Wholestave.
Photography by Darren Chung.
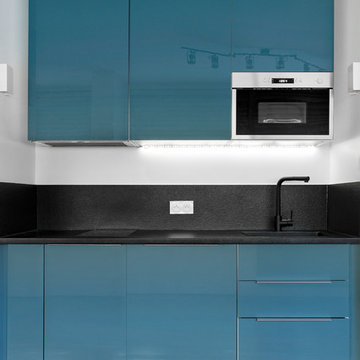
©JULIETTE JEM
Источник вдохновения для домашнего уюта: маленькая прямая кухня в скандинавском стиле с обеденным столом, врезной мойкой, фасадами с декоративным кантом, синими фасадами, гранитной столешницей, черным фартуком, техникой под мебельный фасад, паркетным полом среднего тона и черной столешницей без острова для на участке и в саду
Источник вдохновения для домашнего уюта: маленькая прямая кухня в скандинавском стиле с обеденным столом, врезной мойкой, фасадами с декоративным кантом, синими фасадами, гранитной столешницей, черным фартуком, техникой под мебельный фасад, паркетным полом среднего тона и черной столешницей без острова для на участке и в саду
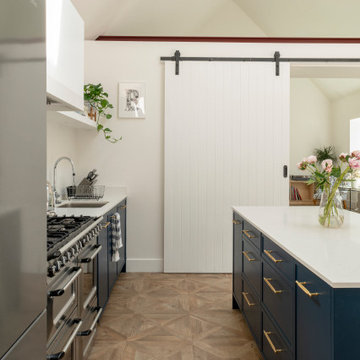
Источник вдохновения для домашнего уюта: большая прямая кухня-гостиная в скандинавском стиле с фасадами с утопленной филенкой, синими фасадами, мраморной столешницей, белым фартуком, фартуком из мрамора, черной техникой, островом и белой столешницей
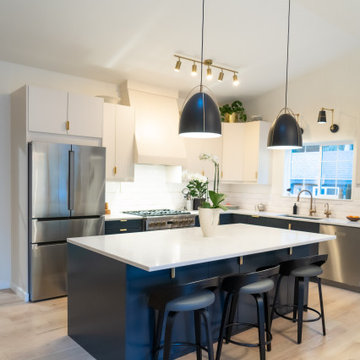
In this kitchen remodel, the door to the pantry/laundry room was relocated to give the owner more countertop space, but the kitchen is otherwise using the same basic kitchen layout. Everything in this kitchen is new, including all cabinets, appliances, lighting, etc. The homeowner wanted light, wide-plank wood floors for a Scandinavian feel, so they opted for Westover Oak throughout the home and removed the old laminate flooring.
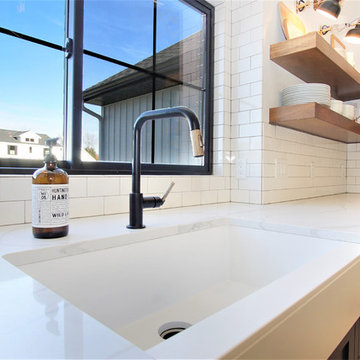
На фото: большая п-образная кухня-гостиная в скандинавском стиле с с полувстраиваемой мойкой (с передним бортиком), фасадами в стиле шейкер, синими фасадами, столешницей из кварцита, белым фартуком, фартуком из плитки кабанчик, черной техникой, светлым паркетным полом, островом, бежевым полом, белой столешницей и мойкой у окна с
Кухня в скандинавском стиле с синими фасадами – фото дизайна интерьера
8