Кухня-столовая в стиле фьюжн – фото дизайна интерьера
Сортировать:
Бюджет
Сортировать:Популярное за сегодня
101 - 120 из 2 736 фото
1 из 3
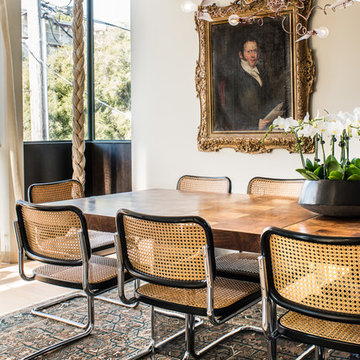
Drew Kelly
Стильный дизайн: кухня-столовая среднего размера в стиле фьюжн с белыми стенами и светлым паркетным полом без камина - последний тренд
Стильный дизайн: кухня-столовая среднего размера в стиле фьюжн с белыми стенами и светлым паркетным полом без камина - последний тренд

The tapered staircase is formed of laminated oak and was supplied and installed by SMET, a Belgian company. It matches the parquet flooring, and sits elegantly in the space by the sliding doors.
Structural glass balustrades help maintain just the right balance of solidity, practicality and lightness of touch and allow the proportions of the rooms and front-to-rear views to dominate.
Photography: Bruce Hemming
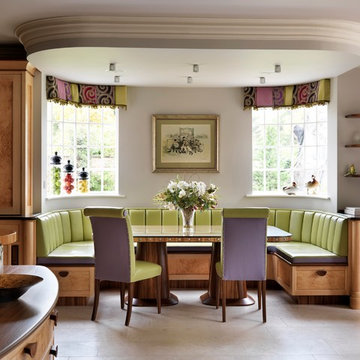
Open plan living areas with multi-functional spaces where a family can go about their daily business in relative peace, but in close physical contact with each other. Creating the ideal space to promote family harmony.
Darren Chung Photography.
Interior design by Jamie Hempsall Ltd.
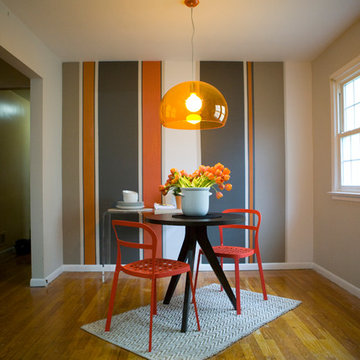
Traditional lines meets contemporary style in this updated eat-in kitchen. Pops of orange on the cabinets, chairs, pendant lamp, and striped feature wall as well as the red, circular tile backsplash bring modern-day touches to the otherwise traditional silhouettes found in the space. A bar in the wall cut-out adds extra seating. Photo by Chris Amaral.
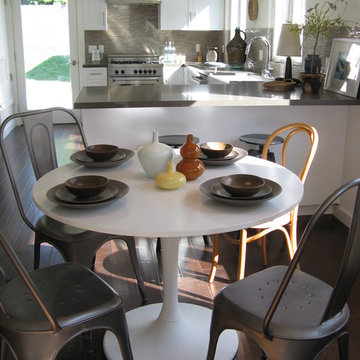
A Saarinen style table, the DOCKSTA from IKEA, with industrial Tolix chairs
На фото: кухня-столовая в стиле фьюжн с темным паркетным полом с
На фото: кухня-столовая в стиле фьюжн с темным паркетным полом с

Eclectic Style - Dining Room - General View.
На фото: огромная кухня-столовая в стиле фьюжн с бежевыми стенами и полом из травертина без камина с
На фото: огромная кухня-столовая в стиле фьюжн с бежевыми стенами и полом из травертина без камина с
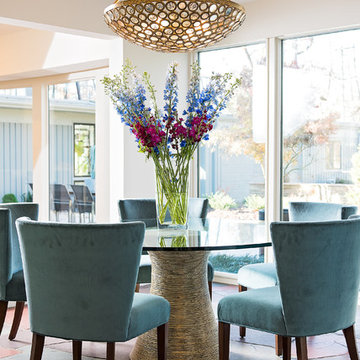
The designer, Stephanie James created this welcome spot for meeting and eating adjacent to the large glass wall overlooking the outdoor space. Furnishings are by Baker, Swaim, and Charles Harold.
Photographer: Freeman Fotographics, High Point, NC

This blushful dining area was created to compliment the homeowner’s sense of person style. We kept the space light and airy by flanking the windows with ombre sheer panels. To help ground the space we also paired the lighter pieces with dark buffet and dining table.

На фото: маленькая кухня-столовая в стиле фьюжн с белыми стенами для на участке и в саду с
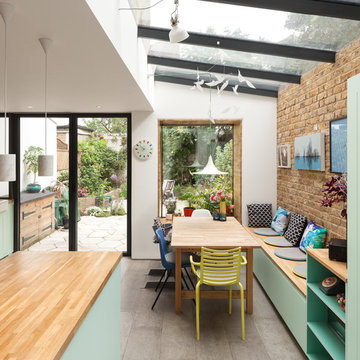
Peter Landers
Источник вдохновения для домашнего уюта: кухня-столовая среднего размера в стиле фьюжн с бетонным полом и серым полом
Источник вдохновения для домашнего уюта: кухня-столовая среднего размера в стиле фьюжн с бетонным полом и серым полом
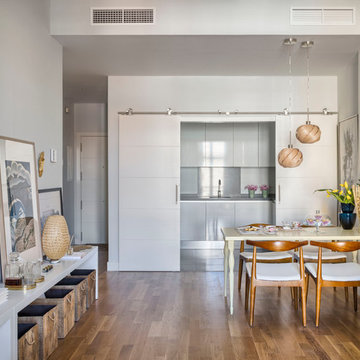
www.masfotogenica.com
Fotografía: masfotogenica fotografia
Стильный дизайн: кухня-столовая среднего размера в стиле фьюжн с белыми стенами и паркетным полом среднего тона без камина - последний тренд
Стильный дизайн: кухня-столовая среднего размера в стиле фьюжн с белыми стенами и паркетным полом среднего тона без камина - последний тренд
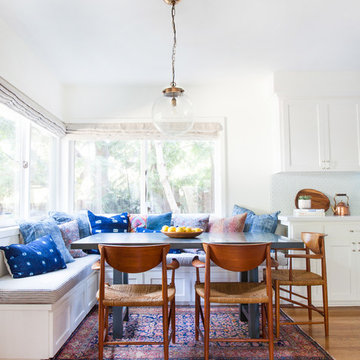
Tessa Neustadt
http://tessaneustadt.com
Свежая идея для дизайна: кухня-столовая в стиле фьюжн - отличное фото интерьера
Свежая идея для дизайна: кухня-столовая в стиле фьюжн - отличное фото интерьера
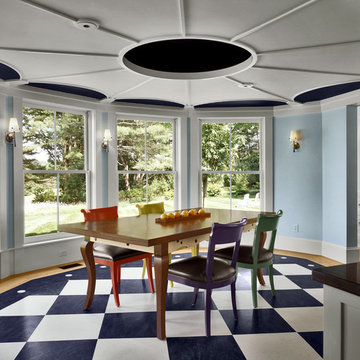
Overlooking the river down a sweep of lawn and pasture, this is a big house that looks like a collection of small houses.
The approach is orchestrated so that the view of the river is hidden from the driveway. You arrive in a courtyard defined on two sides by the pavilions of the house, which are arranged in an L-shape, and on a third side by the barn
The living room and family room pavilions are clad in painted flush boards, with bold details in the spirit of the Greek Revival houses which abound in New England. The attached garage and free-standing barn are interpretations of the New England barn vernacular. The connecting wings between the pavilions are shingled, and distinct in materials and flavor from the pavilions themselves.
All the rooms are oriented towards the river. A combined kitchen/family room occupies the ground floor of the corner pavilion. The eating area is like a pavilion within a pavilion, an elliptical space half in and half out of the house. The ceiling is like a shallow tented canopy that reinforces the specialness of this space.
Photography by Robert Benson
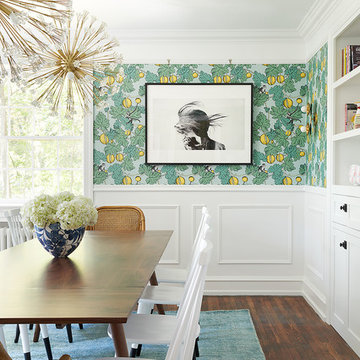
Copyright 2019 Rebecca McAlpin. All Rights Reserved.
Пример оригинального дизайна: кухня-столовая среднего размера в стиле фьюжн с зелеными стенами, паркетным полом среднего тона и коричневым полом без камина
Пример оригинального дизайна: кухня-столовая среднего размера в стиле фьюжн с зелеными стенами, паркетным полом среднего тона и коричневым полом без камина
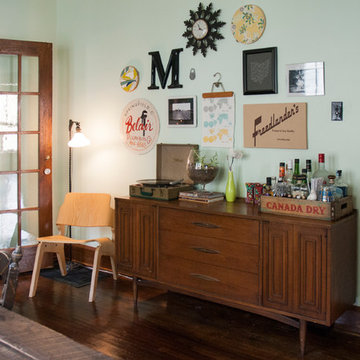
To keep the credenza from feeling dislocated from the dining area, the Mohrman's use the wall to display some favorite finds.
Credenza, Eclectiques Antique Mall
Photo: Adrienne DeRosa Photography © 2014 Houzz
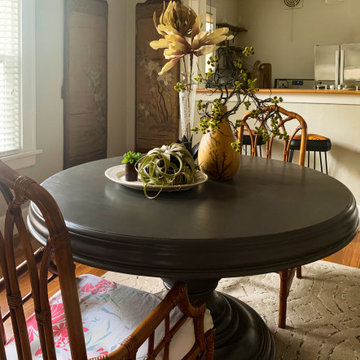
The dining room in this tiny Maplewood, Missouri cottage is charming, eclectic, and a little bit funky. From the bamboo chairs with seats upholstered in a vintage tablecloth, to the perfectly aged Asian screens to the whimsical ceiling fixture, this is not cookie-cutter decor. Every element in the space let's you know the person who lives here is singular, creative, and fearless in her design choices.
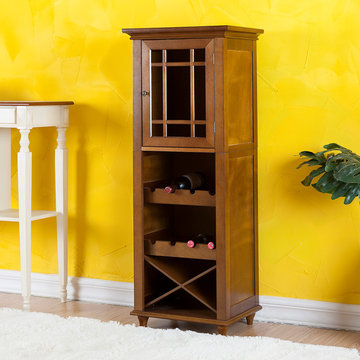
The versatile Peoria Wine Cabinet from Elegant Home Fashions provides an all-in-one wine service. It has a work surface with drop leaves on both sides, a storage drawer for tools and towels, under mount glides for stemware and two layers of bottom storage racks that glide for easy access and storage of wine bottles. Tempered glass door prevent dust from collecting. Beautiful mahogany finish on wood veneer with antique brass knobs gives an antique look. Sold separately are Four Wine Cabinet Casters (ELG 713). Heavy duty casters offer convenience to move the cabinet around. Dimensions if both leaves are dropped: 20.75"W x 15.75"D x 35.38"H. Dimensions if both leaves are extended: 32.75"W x 15.75"D x 35.38"H.
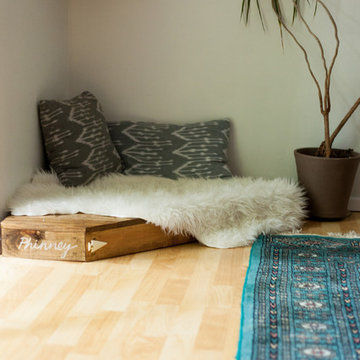
Photo: A Darling Felicity Photography © 2015 Houzz
Свежая идея для дизайна: маленькая кухня-столовая в стиле фьюжн с белыми стенами и светлым паркетным полом для на участке и в саду - отличное фото интерьера
Свежая идея для дизайна: маленькая кухня-столовая в стиле фьюжн с белыми стенами и светлым паркетным полом для на участке и в саду - отличное фото интерьера
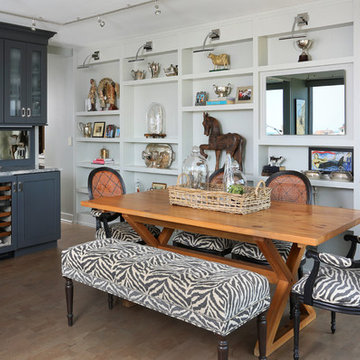
This dining area is a great example of mixed finishes. The open display shelving ties the room together with each unique piece and truly makes for a personal, stand-alone space.
Photo Credit: Normandy Remodeling
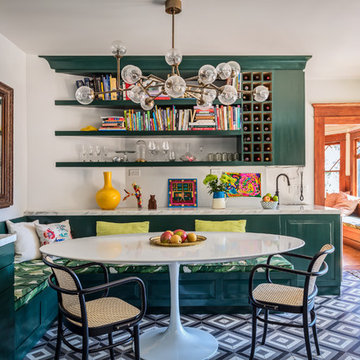
Patrick Kelly
Стильный дизайн: большая кухня-столовая в стиле фьюжн с разноцветным полом - последний тренд
Стильный дизайн: большая кухня-столовая в стиле фьюжн с разноцветным полом - последний тренд
Кухня-столовая в стиле фьюжн – фото дизайна интерьера
6