Кухня среднего размера с открытыми фасадами – фото дизайна интерьера
Сортировать:
Бюджет
Сортировать:Популярное за сегодня
101 - 120 из 2 332 фото
1 из 3
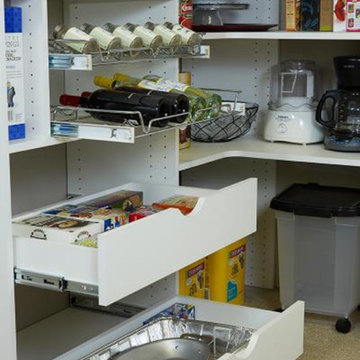
Our home organization specialist will work with you to design specific areas for storing small appliances or decorative dishes. Pantry pull outs will be equipped to accommodate more than just food items in the space.
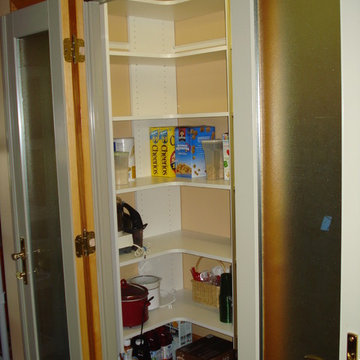
This right-hand view shows the mirrored wrap-around shelves with radius corners, making for a clean and attractive transition of shelving from the center wall to both the left and right walls of the pantry.
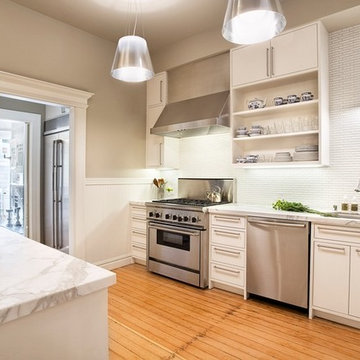
Renovation of kitchen, a mix of modern and traditional styles.
Стильный дизайн: отдельная, угловая кухня среднего размера в современном стиле с техникой из нержавеющей стали, мраморной столешницей, двойной мойкой, открытыми фасадами, белыми фасадами, белым фартуком, фартуком из удлиненной плитки, светлым паркетным полом, островом и коричневым полом - последний тренд
Стильный дизайн: отдельная, угловая кухня среднего размера в современном стиле с техникой из нержавеющей стали, мраморной столешницей, двойной мойкой, открытыми фасадами, белыми фасадами, белым фартуком, фартуком из удлиненной плитки, светлым паркетным полом, островом и коричневым полом - последний тренд
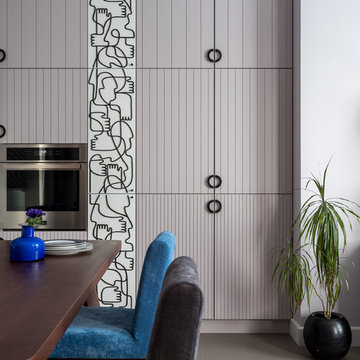
Дизайнер интерьера - Татьяна Архипова, фото - Евгений Кулибаба
На фото: прямая кухня среднего размера с обеденным столом, врезной мойкой, открытыми фасадами, белыми фасадами, столешницей из плитки, белым фартуком, фартуком из керамогранитной плитки, техникой из нержавеющей стали, полом из керамогранита, серым полом и серой столешницей
На фото: прямая кухня среднего размера с обеденным столом, врезной мойкой, открытыми фасадами, белыми фасадами, столешницей из плитки, белым фартуком, фартуком из керамогранитной плитки, техникой из нержавеющей стали, полом из керамогранита, серым полом и серой столешницей
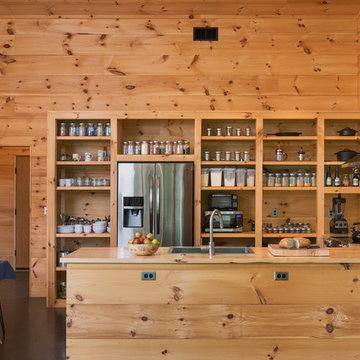
Interior built by Sweeney Design Build. Kitchen with custom open shelving. Built out of Pine.
Свежая идея для дизайна: п-образная кухня среднего размера в стиле кантри с накладной мойкой, открытыми фасадами, деревянной столешницей, фартуком из дерева, техникой из нержавеющей стали, бетонным полом, полуостровом, черным полом и фасадами цвета дерева среднего тона - отличное фото интерьера
Свежая идея для дизайна: п-образная кухня среднего размера в стиле кантри с накладной мойкой, открытыми фасадами, деревянной столешницей, фартуком из дерева, техникой из нержавеющей стали, бетонным полом, полуостровом, черным полом и фасадами цвета дерева среднего тона - отличное фото интерьера
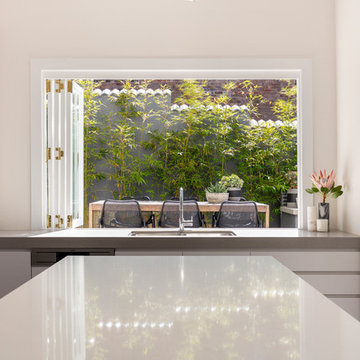
Coogee House designed by The Designory
Стильный дизайн: угловая кухня среднего размера в современном стиле с обеденным столом, двойной мойкой, открытыми фасадами, белыми фасадами, столешницей из кварцевого агломерата, фартуком цвета металлик, фартуком из плитки мозаики, техникой из нержавеющей стали, полом из сланца и островом - последний тренд
Стильный дизайн: угловая кухня среднего размера в современном стиле с обеденным столом, двойной мойкой, открытыми фасадами, белыми фасадами, столешницей из кварцевого агломерата, фартуком цвета металлик, фартуком из плитки мозаики, техникой из нержавеющей стали, полом из сланца и островом - последний тренд
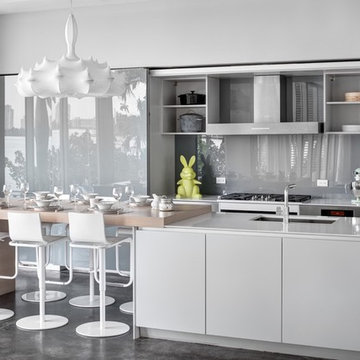
Once 'open', the kitchen still portrays sleek organization with a touch of contemporary class via the Flos Lighting wrapped chandelier and butcher block style table.
Photography © Bruce Buck
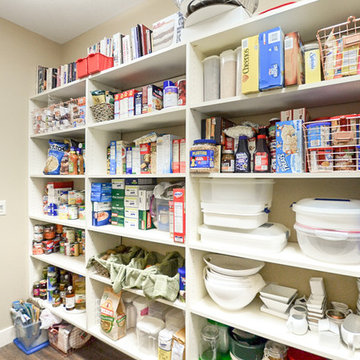
Идея дизайна: угловая кухня среднего размера с кладовкой, открытыми фасадами, паркетным полом среднего тона, коричневым полом и разноцветной столешницей

Given his background as a commercial bakery owner, the homeowner desired the space to have all of the function of commercial grade kitchens, but the warmth of an eat in domestic kitchen. Exposed commercial shelving functions as cabinet space for dish and kitchen tool storage. We met the challenge of creating an industrial space, by not doing conventional cabinetry, and adding an armoire for food storage. The original plain stainless sink unit, got a warm wood slab that will function as a breakfast bar. Large scale porcelain bronze tile, that met the functional and aesthetic desire for a concrete floor.
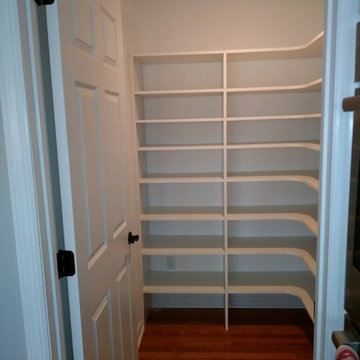
Пример оригинального дизайна: угловая кухня среднего размера в современном стиле с кладовкой, открытыми фасадами, белыми фасадами и паркетным полом среднего тона без острова
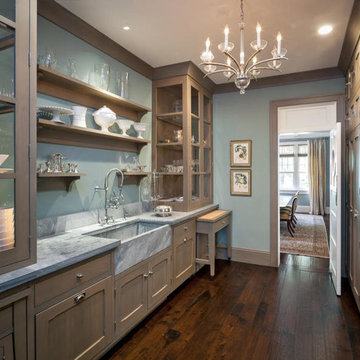
This functional butlers pantry adjacent to formal dining and kitchen is a perfect example of painted shaker style cabinets and traditional finishes
Стильный дизайн: п-образная кухня среднего размера в классическом стиле с кладовкой, с полувстраиваемой мойкой (с передним бортиком), открытыми фасадами, темным паркетным полом и коричневым полом без острова - последний тренд
Стильный дизайн: п-образная кухня среднего размера в классическом стиле с кладовкой, с полувстраиваемой мойкой (с передним бортиком), открытыми фасадами, темным паркетным полом и коричневым полом без острова - последний тренд
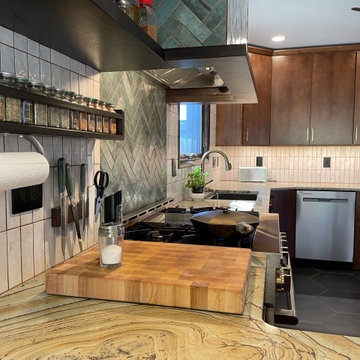
A Davenport Quad Cities kitchen get remodeled featuring Mid Century Modern style lighting, Koch Birch slab Liberty cabinets in the Chestnut stain, unique pattern natural stone countertops, black hex tile floors, and white and green tiled backsplash. Kitchen remodeled start to finish by Village Home Stores.
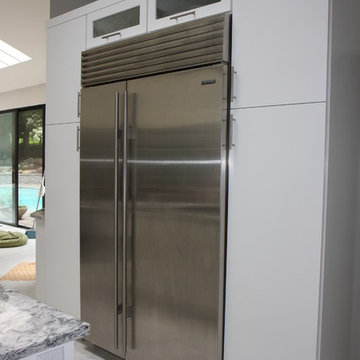
The previous refrigerator was oversized, taking up most of this wall. The new Subzero allowed for additional pantries with pullout shelves and storage above with pull up doors - the glass doors creates an open feel and extends the refrigerator styling.
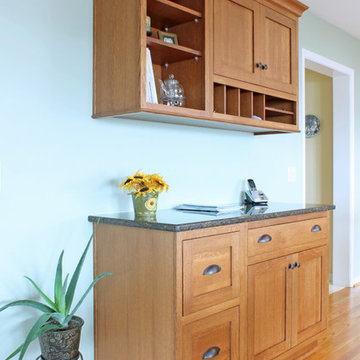
Included in this kitchen was a desk area crafted from the same quarter sawn white oak to match the cabinetry.
The desk area features open shelving above the quartz counter top surface perfect for storing mail and papers, and drawers below which are ideal for filing.
- Allison Caves, CKD
Caves Kitchens
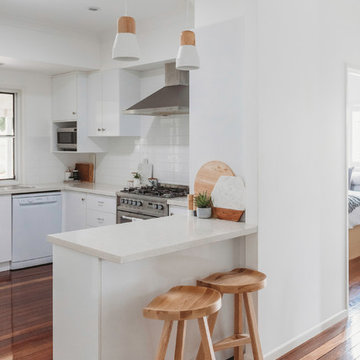
Scandinavian inspired kitchen.
Nina Maree Photography
Источник вдохновения для домашнего уюта: п-образная кухня среднего размера в скандинавском стиле с обеденным столом, двойной мойкой, открытыми фасадами, белыми фасадами, мраморной столешницей, белым фартуком, фартуком из плитки кабанчик, белой техникой, паркетным полом среднего тона, островом и коричневым полом
Источник вдохновения для домашнего уюта: п-образная кухня среднего размера в скандинавском стиле с обеденным столом, двойной мойкой, открытыми фасадами, белыми фасадами, мраморной столешницей, белым фартуком, фартуком из плитки кабанчик, белой техникой, паркетным полом среднего тона, островом и коричневым полом
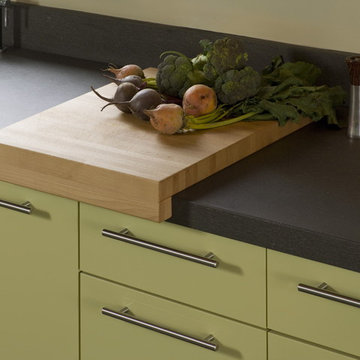
Detail at Kitchen Counter.
Photography by Sharon Risedorph;
In Collaboration with designer and client Stacy Eisenmann.
For questions on this project please contact Stacy at Eisenmann Architecture. (www.eisenmannarchitecture.com)
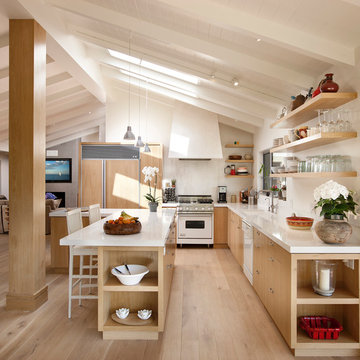
Architect: Warner Group | Photo by: Jim Bartsch | Built by Allen
Источник вдохновения для домашнего уюта: угловая кухня-гостиная среднего размера в современном стиле с врезной мойкой, открытыми фасадами, светлыми деревянными фасадами, столешницей из кварцевого агломерата, белым фартуком, техникой под мебельный фасад, светлым паркетным полом, островом и бежевым полом
Источник вдохновения для домашнего уюта: угловая кухня-гостиная среднего размера в современном стиле с врезной мойкой, открытыми фасадами, светлыми деревянными фасадами, столешницей из кварцевого агломерата, белым фартуком, техникой под мебельный фасад, светлым паркетным полом, островом и бежевым полом
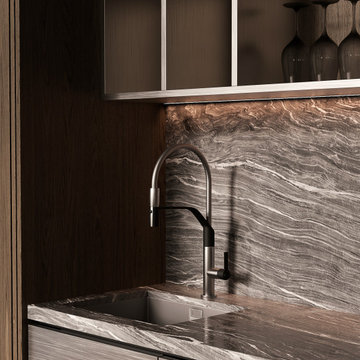
Пример оригинального дизайна: прямая кухня-гостиная среднего размера, в белых тонах с отделкой деревом в современном стиле с врезной мойкой, открытыми фасадами, фасадами цвета дерева среднего тона, мраморной столешницей, серым фартуком, фартуком из мрамора, черной техникой, полом из ламината, островом, бежевым полом, серой столешницей и балками на потолке в частном доме
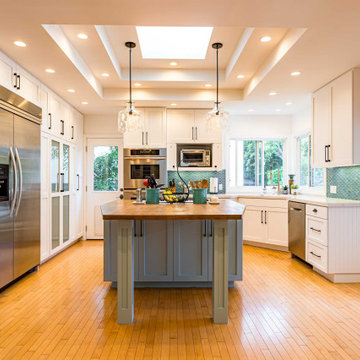
Kitchen Reface and add New Kitchen Cabinets, new island and stainsteel fixtuers
На фото: п-образная кухня среднего размера в стиле модернизм с обеденным столом, врезной мойкой, открытыми фасадами, белыми фасадами, стеклянной столешницей, разноцветным фартуком, фартуком из стеклянной плитки, техникой из нержавеющей стали, полом из ламината, островом, коричневым полом и белой столешницей
На фото: п-образная кухня среднего размера в стиле модернизм с обеденным столом, врезной мойкой, открытыми фасадами, белыми фасадами, стеклянной столешницей, разноцветным фартуком, фартуком из стеклянной плитки, техникой из нержавеющей стали, полом из ламината, островом, коричневым полом и белой столешницей
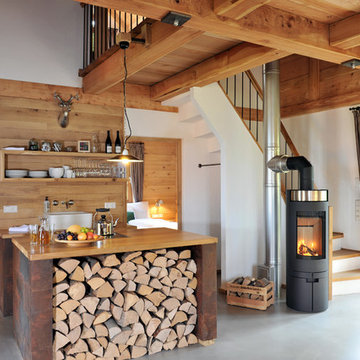
Handweiserhütte oHG
Jessica Gerritsen & Ralf Blümer
Lenninghof 26 (am Skilift)
57392 Schmallenberg
© Fotos: Cyrus Saedi, Hotelfotograf | www.cyrus-saedi.com
Кухня среднего размера с открытыми фасадами – фото дизайна интерьера
6