Кухня среднего размера с открытыми фасадами – фото дизайна интерьера
Сортировать:
Бюджет
Сортировать:Популярное за сегодня
21 - 40 из 2 332 фото
1 из 3
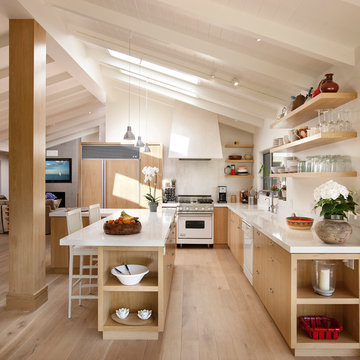
Photo by: Jim Bartsch
На фото: угловая кухня-гостиная среднего размера в морском стиле с врезной мойкой, светлыми деревянными фасадами, столешницей из акрилового камня, белым фартуком, техникой под мебельный фасад, светлым паркетным полом, островом, открытыми фасадами и бежевым полом с
На фото: угловая кухня-гостиная среднего размера в морском стиле с врезной мойкой, светлыми деревянными фасадами, столешницей из акрилового камня, белым фартуком, техникой под мебельный фасад, светлым паркетным полом, островом, открытыми фасадами и бежевым полом с
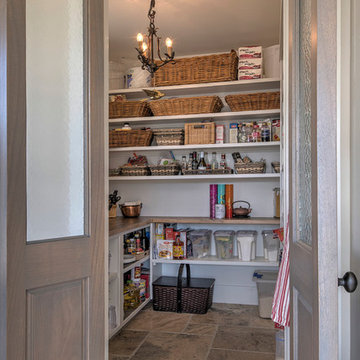
Источник вдохновения для домашнего уюта: кухня среднего размера в классическом стиле с кладовкой, открытыми фасадами, белыми фасадами, коричневым полом и полом из цементной плитки

Dale Christopher Lang
Идея дизайна: п-образная кухня среднего размера в стиле модернизм с кладовкой, открытыми фасадами, белыми фасадами, мраморной столешницей, техникой из нержавеющей стали и паркетным полом среднего тона без острова
Идея дизайна: п-образная кухня среднего размера в стиле модернизм с кладовкой, открытыми фасадами, белыми фасадами, мраморной столешницей, техникой из нержавеющей стали и паркетным полом среднего тона без острова
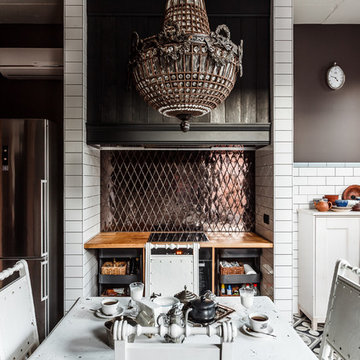
Автор проекта: Екатерина Ловягина,
фотограф Михаил Чекалов
Стильный дизайн: кухня среднего размера в стиле фьюжн с открытыми фасадами, белыми фасадами, деревянной столешницей, коричневым фартуком и полом из керамической плитки - последний тренд
Стильный дизайн: кухня среднего размера в стиле фьюжн с открытыми фасадами, белыми фасадами, деревянной столешницей, коричневым фартуком и полом из керамической плитки - последний тренд

This well designed pantry has baskets, trays, spice racks and many other pull-outs, which not only organizes the space, but transforms the pantry into an efficient, working area of the kitchen.

Armani Fine Woodworking End Grain Hard Maple Butcher Block Kitchen Island Countertop with Mineral Oil and Organic Beeswax Finish.
Armanifinewoodworking.com. Custom Made-to-Order. Shipped Nationwide.
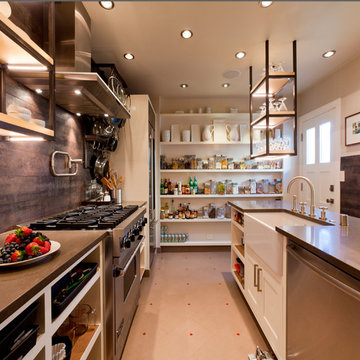
Идея дизайна: параллельная кухня среднего размера в стиле фьюжн с с полувстраиваемой мойкой (с передним бортиком), открытыми фасадами, белыми фасадами, столешницей из акрилового камня, коричневым фартуком, техникой из нержавеющей стали и полом из керамической плитки

In the kitchen, the feeling is light and airy, thanks to a soft color palette and open shelving. Rather than create a massive center island, Kiel applied his handy work to an array of inexpensive materials, resulting in an island work table with open shelving. By keeping sight lines open down below, the kitchen gains a greater feeling of space.
Wall Color, Lightest Sky, by Pantone for Valspar; Counter top, IKEA; Pendant Fixtures, Home Depot
Photo: Adrienne DeRosa Photography © 2014 Houzz

Photos by Alan K. Barley, AIA
Walk-in pantry, pantry with window, window, wood floor, screened in porch, Austin luxury home, Austin custom home, BarleyPfeiffer Architecture (Best of Houzz 2015 for Design) , BarleyPfeiffer, wood floors, sustainable design, sleek design, pro work, modern, low voc paint, interiors and consulting, house ideas, home planning, 5 star energy, high performance, green building, fun design, 5 star appliance, find a pro, family home, elegance, efficient, custom-made, comprehensive sustainable architects, barley & Pfeiffer architects, natural lighting, AustinTX, Barley & Pfeiffer Architects, professional services, green design, Screened-In porch, Austin luxury home, Austin custom home, BarleyPfeiffer Architecture, wood floors, sustainable design, sleek design, modern, low voc paint, interiors and consulting, house ideas, home planning, 5 star energy, high performance, green building, fun design, 5 star appliance, find a pro, family home, elegance, efficient, custom-made, comprehensive sustainable architects, natural lighting, Austin TX, Barley & Pfeiffer Architects, professional services, green design, curb appeal, LEED, AIA,
Featured in September 12th, 2014's Wall Street Journal http://online.wsj.com/articles/the-rise-of-the-super-pantry-1410449896

Painted shaker kitchen with a Corian worktop.
Cabinets painted in Farrow and Ball Shaded White. 40mm thick Glacier White Corian. Satin Nickel cup handles and knobs.
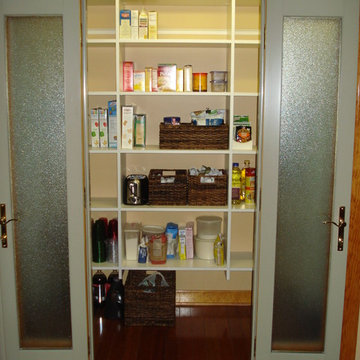
With 14" wide shelves and six shelves from top to bottom from left to right, this custom pantry boasts 82 square feet of kitchen pantry storage (and still enough room to walk in and to store an open two-step ladder) in a 40" x 87" space.

Kitchen towards sink and window.
Photography by Sharon Risedorph;
In Collaboration with designer and client Stacy Eisenmann.
For questions on this project please contact Stacy at Eisenmann Architecture. (www.eisenmannarchitecture.com)

A corner Lazy Susan in this pantry provides easy access to spices and snacks in addition to several shelving areas for storage.
Идея дизайна: кухня среднего размера с кладовкой, открытыми фасадами, белыми фасадами и темным паркетным полом
Идея дизайна: кухня среднего размера с кладовкой, открытыми фасадами, белыми фасадами и темным паркетным полом

The large island incorporates both countertop-height stool seating (36") and standard table height seating (29-30"). Open display cabinetry brings warmth and personalization to the industrial kitchen.
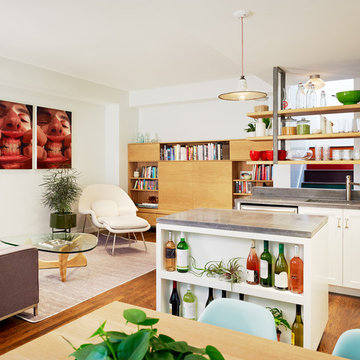
Open Plan kitchen and living room featuring poured concrete countertops, custom cabinetry, storage benches, and steel and oak ceiling mounted shelving.
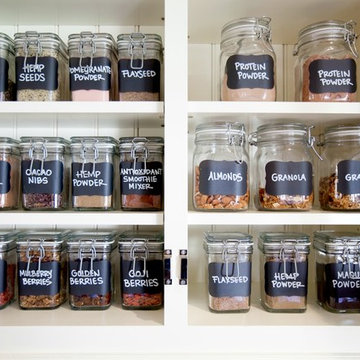
На фото: кухня среднего размера в стиле неоклассика (современная классика) с кладовкой, открытыми фасадами и белыми фасадами с

http://mollywinnphotography.com
Пример оригинального дизайна: кухня среднего размера в стиле кантри с с полувстраиваемой мойкой (с передним бортиком), столешницей из бетона, белым фартуком, фартуком из плитки кабанчик, техникой из нержавеющей стали, паркетным полом среднего тона, белыми фасадами и открытыми фасадами
Пример оригинального дизайна: кухня среднего размера в стиле кантри с с полувстраиваемой мойкой (с передним бортиком), столешницей из бетона, белым фартуком, фартуком из плитки кабанчик, техникой из нержавеющей стали, паркетным полом среднего тона, белыми фасадами и открытыми фасадами

Пример оригинального дизайна: прямая кухня среднего размера в стиле кантри с кладовкой, с полувстраиваемой мойкой (с передним бортиком), открытыми фасадами, светлыми деревянными фасадами, столешницей из кварцевого агломерата, белым фартуком, фартуком из плитки кабанчик, техникой из нержавеющей стали, светлым паркетным полом, островом и белой столешницей
Photography by Meredith Heuer
На фото: прямая кухня-гостиная среднего размера в стиле лофт с двумя и более островами, черной столешницей, паркетным полом среднего тона, монолитной мойкой, открытыми фасадами, столешницей из акрилового камня, техникой из нержавеющей стали, коричневым полом и черно-белыми фасадами
На фото: прямая кухня-гостиная среднего размера в стиле лофт с двумя и более островами, черной столешницей, паркетным полом среднего тона, монолитной мойкой, открытыми фасадами, столешницей из акрилового камня, техникой из нержавеющей стали, коричневым полом и черно-белыми фасадами

Completely modernized and changed this previously dated kitchen. We installed a stovetop with downdraft rather than an overhead vent.
Идея дизайна: параллельная кухня среднего размера в стиле модернизм с накладной мойкой, открытыми фасадами, темными деревянными фасадами, столешницей из кварцита, белым фартуком, техникой из нержавеющей стали, темным паркетным полом, островом, коричневым полом, белой столешницей и фартуком из керамической плитки
Идея дизайна: параллельная кухня среднего размера в стиле модернизм с накладной мойкой, открытыми фасадами, темными деревянными фасадами, столешницей из кварцита, белым фартуком, техникой из нержавеющей стали, темным паркетным полом, островом, коричневым полом, белой столешницей и фартуком из керамической плитки
Кухня среднего размера с открытыми фасадами – фото дизайна интерьера
2