Кухня среднего размера с открытыми фасадами – фото дизайна интерьера
Сортировать:
Бюджет
Сортировать:Популярное за сегодня
161 - 180 из 2 332 фото
1 из 3

A home is much more than just a four-walled structure. The kitchen is a room filled with memories and emotions. Kitchen Worktops are what you build with the love of your life and where you watch your children cook and grow with you. It is where you take the pivotal decisions of your life. It is where you do everything.
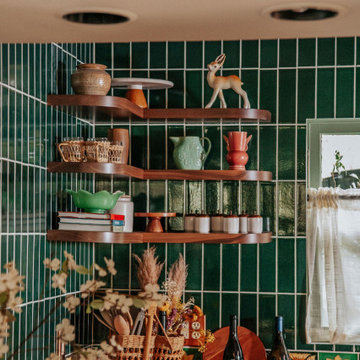
Идея дизайна: параллельная кухня-гостиная среднего размера в стиле фьюжн с с полувстраиваемой мойкой (с передним бортиком), открытыми фасадами, фасадами цвета дерева среднего тона, столешницей из меди, зеленым фартуком, фартуком из керамической плитки, полуостровом и потолком с обоями
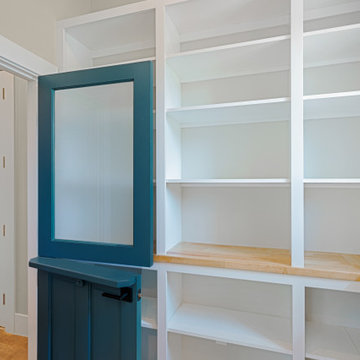
Walk in pantry with custom shelving, maple butcher block countertop and dutch door to mudroom
Источник вдохновения для домашнего уюта: п-образная кухня среднего размера в стиле кантри с кладовкой, открытыми фасадами, белыми фасадами, деревянной столешницей, паркетным полом среднего тона, коричневым полом и белой столешницей
Источник вдохновения для домашнего уюта: п-образная кухня среднего размера в стиле кантри с кладовкой, открытыми фасадами, белыми фасадами, деревянной столешницей, паркетным полом среднего тона, коричневым полом и белой столешницей
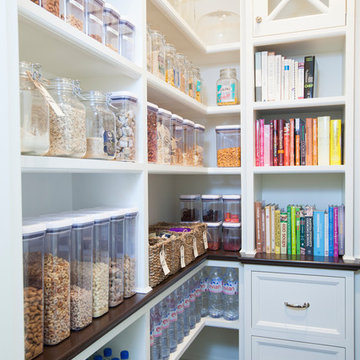
Michelle Drewes Photography
На фото: кухня среднего размера в стиле неоклассика (современная классика) с кладовкой, открытыми фасадами и белыми фасадами с
На фото: кухня среднего размера в стиле неоклассика (современная классика) с кладовкой, открытыми фасадами и белыми фасадами с
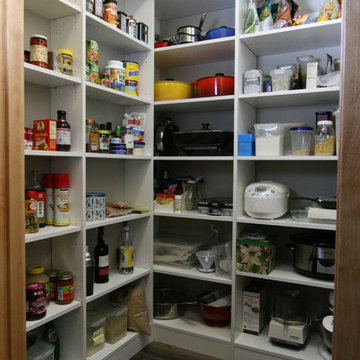
This project in the north-central Twin Cities metro area features frameless full overlay construction and vertical grain-matched white birch exteriors. The doors and drawer fronts include matching edgebanding. Hinges are soft close concealed, and drawer boxes rest on full extension undermount soft close guides. Homeowners chose Berenson bow pulls for hardware, which not only connects well with stainless steel appliances but also ties together cabinets throughout the home.
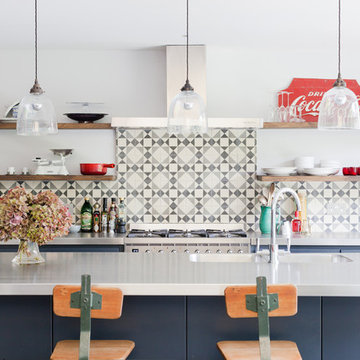
This industrial kitchen has plenty of character, with reclaimed barstools, encaustic tiles, vintage signage and open wooden shelves displaying the owners' favourite things.
Photography: Megan Taylor

Источник вдохновения для домашнего уюта: угловая кухня среднего размера в классическом стиле с кладовкой, белыми фасадами, темным паркетным полом, коричневым полом и открытыми фасадами без острова
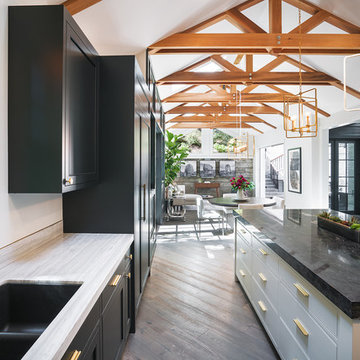
Johnathan Mitchell Photography
Стильный дизайн: п-образная кухня среднего размера в стиле неоклассика (современная классика) с обеденным столом, техникой под мебельный фасад, врезной мойкой, открытыми фасадами, черными фасадами, мраморной столешницей, серым фартуком, фартуком из каменной плиты, паркетным полом среднего тона, островом и бежевым полом - последний тренд
Стильный дизайн: п-образная кухня среднего размера в стиле неоклассика (современная классика) с обеденным столом, техникой под мебельный фасад, врезной мойкой, открытыми фасадами, черными фасадами, мраморной столешницей, серым фартуком, фартуком из каменной плиты, паркетным полом среднего тона, островом и бежевым полом - последний тренд

Crisp, clean, lines of this beautiful black and white kitchen with a gray and warm wood twist~
Источник вдохновения для домашнего уюта: п-образная кухня среднего размера в стиле неоклассика (современная классика) с белыми фасадами, столешницей из кварцевого агломерата, фартуком из керамической плитки, техникой из нержавеющей стали, островом, кладовкой, врезной мойкой, открытыми фасадами, белым фартуком и светлым паркетным полом
Источник вдохновения для домашнего уюта: п-образная кухня среднего размера в стиле неоклассика (современная классика) с белыми фасадами, столешницей из кварцевого агломерата, фартуком из керамической плитки, техникой из нержавеющей стали, островом, кладовкой, врезной мойкой, открытыми фасадами, белым фартуком и светлым паркетным полом
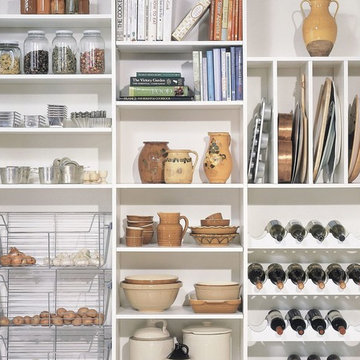
Стильный дизайн: прямая кухня среднего размера в классическом стиле с кладовкой, открытыми фасадами, белыми фасадами, столешницей из бетона и белым фартуком - последний тренд
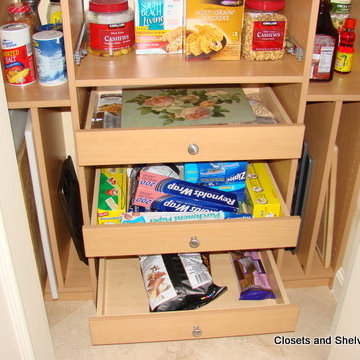
Идея дизайна: кухня среднего размера в современном стиле с кладовкой, открытыми фасадами, светлыми деревянными фасадами, белым фартуком и полом из керамогранита

This Boulder, Colorado remodel by fuentesdesign demonstrates the possibility of renewal in American suburbs, and Passive House design principles. Once an inefficient single story 1,000 square-foot ranch house with a forced air furnace, has been transformed into a two-story, solar powered 2500 square-foot three bedroom home ready for the next generation.
The new design for the home is modern with a sustainable theme, incorporating a palette of natural materials including; reclaimed wood finishes, FSC-certified pine Zola windows and doors, and natural earth and lime plasters that soften the interior and crisp contemporary exterior with a flavor of the west. A Ninety-percent efficient energy recovery fresh air ventilation system provides constant filtered fresh air to every room. The existing interior brick was removed and replaced with insulation. The remaining heating and cooling loads are easily met with the highest degree of comfort via a mini-split heat pump, the peak heat load has been cut by a factor of 4, despite the house doubling in size. During the coldest part of the Colorado winter, a wood stove for ambiance and low carbon back up heat creates a special place in both the living and kitchen area, and upstairs loft.
This ultra energy efficient home relies on extremely high levels of insulation, air-tight detailing and construction, and the implementation of high performance, custom made European windows and doors by Zola Windows. Zola’s ThermoPlus Clad line, which boasts R-11 triple glazing and is thermally broken with a layer of patented German Purenit®, was selected for the project. These windows also provide a seamless indoor/outdoor connection, with 9′ wide folding doors from the dining area and a matching 9′ wide custom countertop folding window that opens the kitchen up to a grassy court where mature trees provide shade and extend the living space during the summer months.
With air-tight construction, this home meets the Passive House Retrofit (EnerPHit) air-tightness standard of
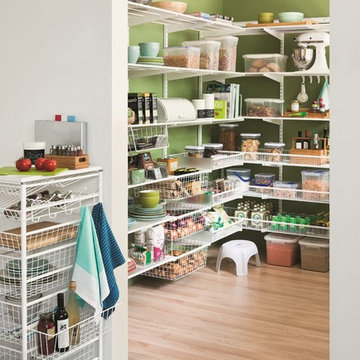
La despensa debe responder lo mejor posible en una cocina. Si mantienes la despensa ordenada, además de verse todo mucho más organizado, conseguirás reducir los desperdicios. Si tienes un espacio grande donde poder colocar tu zona de almacenaje de alimentos esta solución es perfecta para ti.
Compuesto por baldas y cestas en color blanco. ¡Es el paraíso de los organizados!
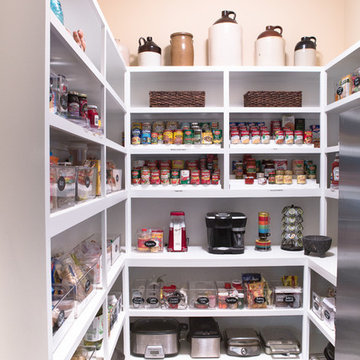
Kieran Wagner (www.kieranwagner.com)
Источник вдохновения для домашнего уюта: кухня среднего размера в современном стиле с кладовкой, открытыми фасадами и белыми фасадами
Источник вдохновения для домашнего уюта: кухня среднего размера в современном стиле с кладовкой, открытыми фасадами и белыми фасадами
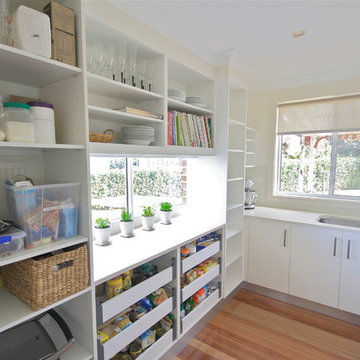
BUTLERS PANTRY!
- 20mm 'Snow' Caesarstone bench top
- Glass splash back behind sink
- Under mount sink
- Open adjustable shelving
- 6 x Blum drawers
- Instead of blocking the window we decided to leave it for extra natural light!
Sheree Bounassif,
Kitchens by Emanuel
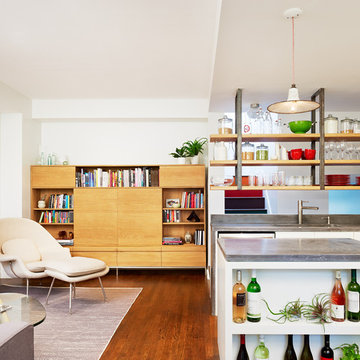
Open plan kitchen and living room with custom kitchen island that includes wine storage. Open shelving mounted on steel brackets support dishes and provide for light from above.

На фото: п-образная кухня среднего размера в стиле неоклассика (современная классика) с кладовкой, открытыми фасадами, фасадами цвета дерева среднего тона, паркетным полом среднего тона, коричневым полом и белой столешницей с

Custom Cabinets: Acadia Cabinets
Backsplash Tile: Daltile
Custom Copper Detail on Hood: Northwest Custom Woodwork
Appliances: Albert Lee/Wolf
Fabric for Custom Romans: Kravet

Источник вдохновения для домашнего уюта: прямая кухня среднего размера в стиле лофт с обеденным столом, монолитной мойкой, открытыми фасадами, серыми фасадами, столешницей из бетона, серым фартуком, фартуком из цементной плитки, техникой из нержавеющей стали, бетонным полом, островом, серым полом и серой столешницей
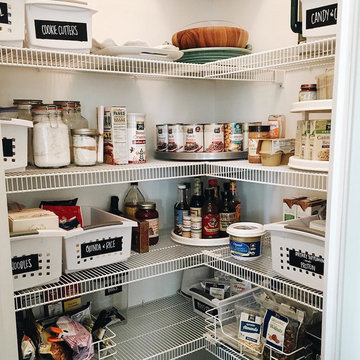
На фото: кухня среднего размера в стиле неоклассика (современная классика) с кладовкой и открытыми фасадами с
Кухня среднего размера с открытыми фасадами – фото дизайна интерьера
9