Кухня со шкафом над холодильником с островом – фото дизайна интерьера
Сортировать:
Бюджет
Сортировать:Популярное за сегодня
161 - 180 из 513 фото
1 из 3
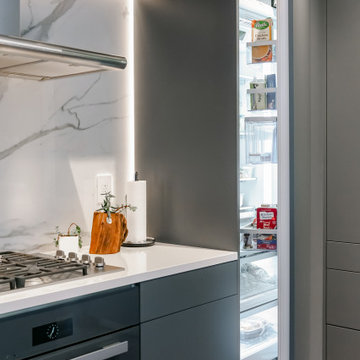
Пример оригинального дизайна: п-образная кухня среднего размера, со шкафом над холодильником в современном стиле с врезной мойкой, плоскими фасадами, серыми фасадами, столешницей из кварцевого агломерата, белым фартуком, цветной техникой, паркетным полом среднего тона, островом, коричневым полом и белой столешницей
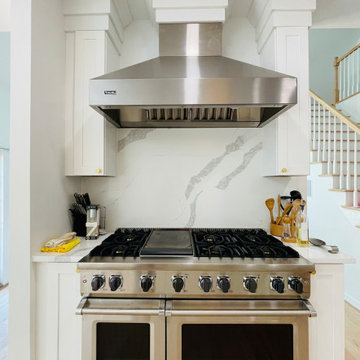
На фото: п-образная кухня среднего размера, в белых тонах с отделкой деревом, со шкафом над холодильником в стиле модернизм с кладовкой, островом, фасадами в стиле шейкер, с полувстраиваемой мойкой (с передним бортиком), белыми фасадами, мраморной столешницей, белым фартуком, фартуком из мрамора, техникой из нержавеющей стали, белой столешницей, светлым паркетным полом, коричневым полом и сводчатым потолком
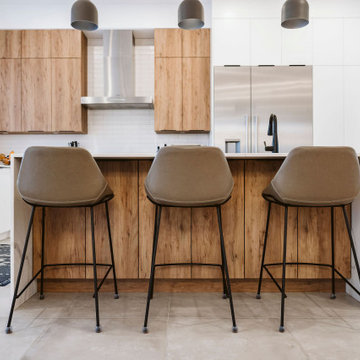
This kitchen is a design gem. The two-tone concept for the cabinets has been carefully selected. The addition of natural color elements brings a lot of warmth and the black and white remains timeless.
--
Cette cuisine est un bijou de design. Le concept deux tons pour les armoires a été judicieusement sélectionné. L'ajout d'éléments de couleur naturels apporte beaucoup de chaleur et le noir et blanc demeure intemporel.
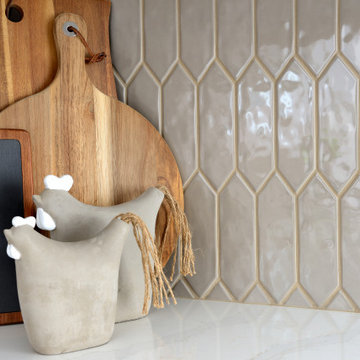
We were involved in every step of this project - from demolition, through the full renovation, and finally staging and showcasing for its market debut Open House. Each element was carefully selected, to create a warm and welcoming home, that a new younger family would love.
Photo Credit: Arnal Photography
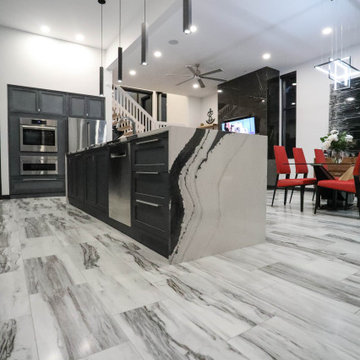
Stunning contemporary, custom black and white kitchen opens to modern great room. Waterfall edge on the large island, with tube-style pendants over. Cabinetry style is "Ironside" from Challenger Designs, Nappanee, IN. Cambria Bentley on the island and Cambria Mersey on the perimeter cabinets. COREtec Stone Sahni flooring. Delta Signature Series faucet. Zephyr range hood; Bosch wall oven; Bosch refrigerator; Bosch cooktop; Bosch dishwasher; Sharp microwave oven drawer. Custom black aluminum windows.
General Contracting by Martin Bros. Contracting, Inc.; Architectural Design by Helman Sechrist Architecture; Interior Design by Homeowner; Photography by Marie Martin Kinney. Images are the property of Martin Bros. Contracting, Inc. and may not be used without written consent.
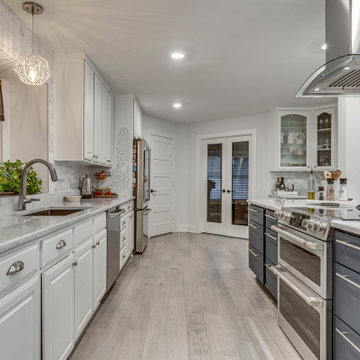
This two-tone galley kitchen is perfect for working and entertaining. The blue and white create a unique look for an eclectic kitchen.
Источник вдохновения для домашнего уюта: параллельная кухня со шкафом над холодильником в стиле модернизм с врезной мойкой, фасадами с выступающей филенкой, белыми фасадами, столешницей из кварцита, разноцветным фартуком, техникой из нержавеющей стали, полом из винила, островом, серым полом, разноцветной столешницей и фартуком из плитки кабанчик
Источник вдохновения для домашнего уюта: параллельная кухня со шкафом над холодильником в стиле модернизм с врезной мойкой, фасадами с выступающей филенкой, белыми фасадами, столешницей из кварцита, разноцветным фартуком, техникой из нержавеющей стали, полом из винила, островом, серым полом, разноцветной столешницей и фартуком из плитки кабанчик
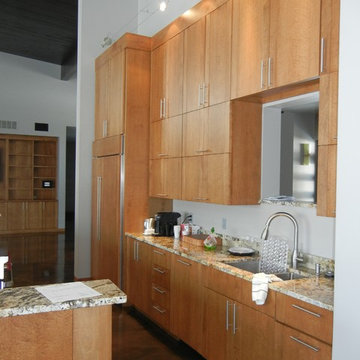
custom cabinetry, light stained cabinetry, granite countertop, granite backsplash, overlay cabinetry, flat panel doors and drawers, recessed toe kick, contemporary crown moulding, stained concrete floor, refrigerator with wood panels, appliance panels,

Pictured here is a closeup of the microwave and island storage which includes 4 pantry drawers, under cabinet microwave, drawers for pots and pans easily located near the cooktop and drawers for kitchen supplies, napkins, and other items. The kitchen was originally planned to mimic the location of appliances in her current kitchen to minimize re-learning of appliance locations. The only change was adding a trash cabinet between the fridge and the sink. A french door fridge allows someone in a wheelchair to easily access frozen and cold foods, while the water and ice dispenser on the outside of the door make it easy to stay hydrated rather than using the sink each time. She can roll up to the kitchen sink due to the recessed cabinetry under the sink or stand at counter height to put away dishes from the dishwasher. The dishwasher is ADA and very simple to use , and is raised off the floor so whether she is sitting or standing it's easier to reach. The gas cooktop has controls at the front making it easy to reach from the wheelchair and the exhaust fan above also has a control at the front. All cabinet door handles are D-shape, which makes them easy to grasp and there is plenty of electric outlets for charging phones, computers and small appliances. The kitchen island is table height at 30" so meal prep can be easily done in a wheelchair while guests and can be seated in a chair or wheelchair around the island. The dining chairs can also be turned around to add extra seating in the living room area. Pendant lights above the kitchen island light up the space, while recessed lighting in the kitchen and living room provide overall room lighting. There is also under cabinet lighting which makes the room glow at night! Wainscoting made of commercial grade material is strategically placed on sharp corners and exposed walls to reduce and minimize damage from the wheel chair, while creating a finished and complete look! We selected a free standing microwave to sit below the island, which is easy to use and is the same style as in her previous apartment. The island is 48" from the appliance wall, leaving ample space to open doors and maneuver around in the wheelchair and has easy access to the laundry area as well. We eliminated the pocket doors that had been in front of the laundry area for easy access, and since it was exposed, dressed it up with coordinating tile to the kitchen with additional cabinets above. There is a coordinating quartz counter on top of the washer and dryer for folding laundry or storing additional supplies.
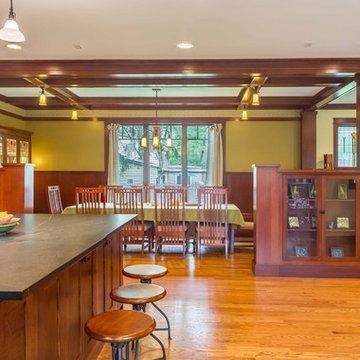
The open concept Great Room includes the Kitchen, Breakfast, Dining, and Living spaces. The dining room is visually and physically separated by built-in shelves and a coffered ceiling. Windows and french doors open from this space into the adjacent Sunroom. The wood cabinets and trim detail present throughout the rest of the home are highlighted here, brightened by the many windows, with views to the lush back yard. The large island features a pull-out marble prep table for baking, and the counter is home to the grocery pass-through to the Mudroom / Butler's Pantry.
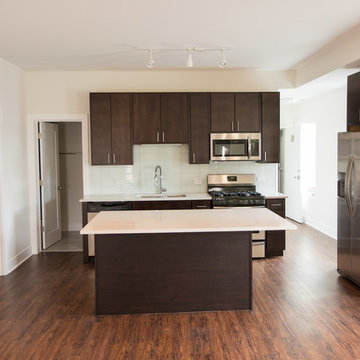
We have created a kitchen with one island, where the most prominent element of the room is a large white graphite countertop. On the wall around the kitchen we have laid backsplash tiles which contrast perfectly with the colour of the floor and match the colour of the wall also we have installed laminate flooring to match the color of the kitchen cabinets.
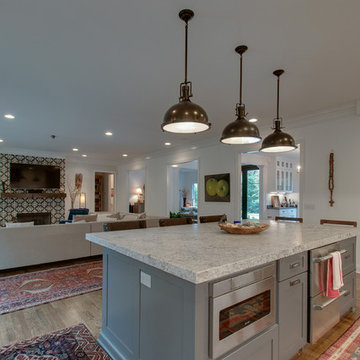
Another angle close up.
Стильный дизайн: кухня-гостиная среднего размера, со шкафом над холодильником: освещение в стиле шебби-шик с врезной мойкой, фасадами в стиле шейкер, белыми фасадами, гранитной столешницей, белым фартуком, фартуком из керамической плитки, техникой из нержавеющей стали, паркетным полом среднего тона, островом, коричневым полом и серой столешницей - последний тренд
Стильный дизайн: кухня-гостиная среднего размера, со шкафом над холодильником: освещение в стиле шебби-шик с врезной мойкой, фасадами в стиле шейкер, белыми фасадами, гранитной столешницей, белым фартуком, фартуком из керамической плитки, техникой из нержавеющей стали, паркетным полом среднего тона, островом, коричневым полом и серой столешницей - последний тренд
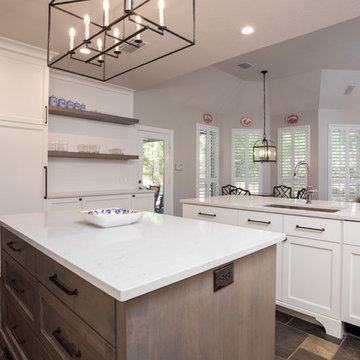
Cabinets and woodwork custom built by Texas Direct Cabinets LLC in conjunction with C Ron Inman Construction LLC general contracting.
Идея дизайна: большая п-образная кухня со шкафом над холодильником в стиле кантри с кладовкой, врезной мойкой, фасадами в стиле шейкер, белыми фасадами, столешницей из кварцевого агломерата, разноцветным фартуком, фартуком из плитки мозаики, техникой из нержавеющей стали, полом из цементной плитки, островом, белой столешницей и сводчатым потолком
Идея дизайна: большая п-образная кухня со шкафом над холодильником в стиле кантри с кладовкой, врезной мойкой, фасадами в стиле шейкер, белыми фасадами, столешницей из кварцевого агломерата, разноцветным фартуком, фартуком из плитки мозаики, техникой из нержавеющей стали, полом из цементной плитки, островом, белой столешницей и сводчатым потолком
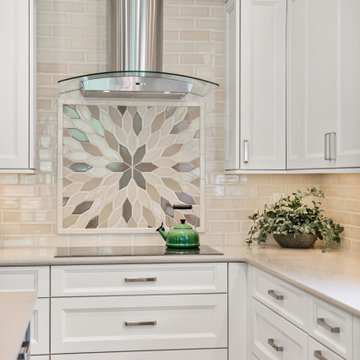
Layered crown details
Пример оригинального дизайна: большая угловая, серо-белая кухня-гостиная со шкафом над холодильником: освещение в стиле неоклассика (современная классика) с врезной мойкой, фасадами с утопленной филенкой, белыми фасадами, столешницей из кварцевого агломерата, бежевым фартуком, фартуком из плитки кабанчик, техникой из нержавеющей стали, паркетным полом среднего тона, островом, коричневым полом и бежевой столешницей
Пример оригинального дизайна: большая угловая, серо-белая кухня-гостиная со шкафом над холодильником: освещение в стиле неоклассика (современная классика) с врезной мойкой, фасадами с утопленной филенкой, белыми фасадами, столешницей из кварцевого агломерата, бежевым фартуком, фартуком из плитки кабанчик, техникой из нержавеющей стали, паркетным полом среднего тона, островом, коричневым полом и бежевой столешницей

Contrasting grey island cabinets with white wall cabinets.
Свежая идея для дизайна: большая угловая, серо-белая кухня-гостиная со шкафом над холодильником: освещение в морском стиле с врезной мойкой, фасадами в стиле шейкер, белыми фасадами, гранитной столешницей, белым фартуком, фартуком из плитки кабанчик, техникой из нержавеющей стали, светлым паркетным полом, островом, коричневым полом, серой столешницей, балками на потолке, сводчатым потолком и деревянным потолком - отличное фото интерьера
Свежая идея для дизайна: большая угловая, серо-белая кухня-гостиная со шкафом над холодильником: освещение в морском стиле с врезной мойкой, фасадами в стиле шейкер, белыми фасадами, гранитной столешницей, белым фартуком, фартуком из плитки кабанчик, техникой из нержавеющей стали, светлым паркетным полом, островом, коричневым полом, серой столешницей, балками на потолке, сводчатым потолком и деревянным потолком - отличное фото интерьера
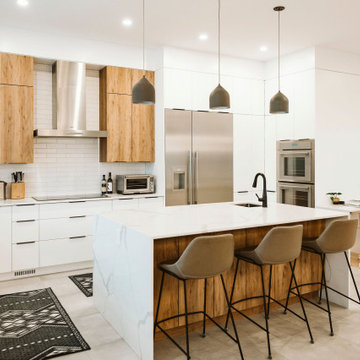
This kitchen is a design gem. The two-tone concept for the cabinets has been carefully selected. The addition of natural color elements brings a lot of warmth and the black and white remains timeless.
--
Cette cuisine est un bijou de design. Le concept deux tons pour les armoires a été judicieusement sélectionné. L'ajout d'éléments de couleur naturels apporte beaucoup de chaleur et le noir et blanc demeure intemporel.
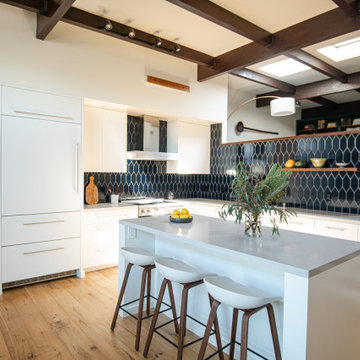
Стильный дизайн: большая угловая кухня со шкафом над холодильником, в белых тонах с отделкой деревом в стиле неоклассика (современная классика) с обеденным столом, двойной мойкой, плоскими фасадами, белыми фасадами, синим фартуком, фартуком из керамической плитки, техникой из нержавеющей стали, паркетным полом среднего тона, островом, коричневым полом и балками на потолке - последний тренд
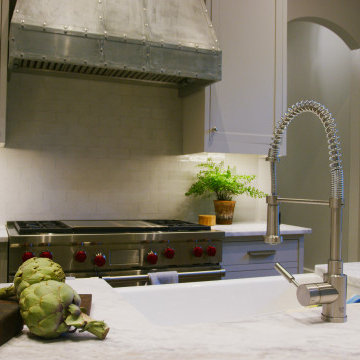
The farm sink on the island functions great in this family kitchen. The refrigerator and built in microwave work well in this family space. Under cabinet lighting and plugs make this kitchen sleek with the clean backsplash.
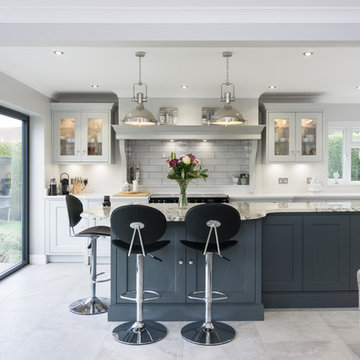
An elegant traditional style kitchen brought up to date. A two tone kitchen with a contrasting kitchen island featuring a granite worktop and curved breakfast bar. Above the range cooker is a bespoke mantle with an integrated extrator by luxair.
See more of this kitchen on our website portfolio at https://www.yourspaceliving.com/
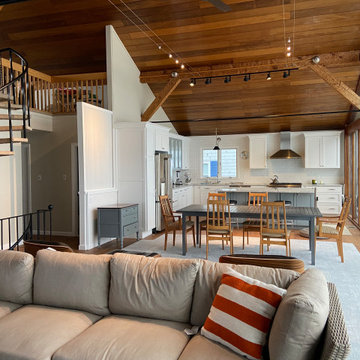
Open concept with contrasting grey island cabinets with white wall cabinets.
Идея дизайна: большая угловая, серо-белая кухня-гостиная со шкафом над холодильником: освещение в морском стиле с врезной мойкой, фасадами в стиле шейкер, белыми фасадами, гранитной столешницей, белым фартуком, фартуком из плитки кабанчик, техникой из нержавеющей стали, светлым паркетным полом, островом, коричневым полом, серой столешницей, балками на потолке, сводчатым потолком и деревянным потолком
Идея дизайна: большая угловая, серо-белая кухня-гостиная со шкафом над холодильником: освещение в морском стиле с врезной мойкой, фасадами в стиле шейкер, белыми фасадами, гранитной столешницей, белым фартуком, фартуком из плитки кабанчик, техникой из нержавеющей стали, светлым паркетным полом, островом, коричневым полом, серой столешницей, балками на потолке, сводчатым потолком и деревянным потолком
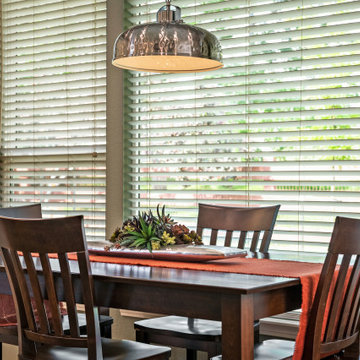
wow!
In this armoire section, the toe kick lighting plus the glass door lighting, along with over cabinet lighting (not shown) create a classy look at this end of the kitchen where meals and sit down entertainment occurs.
Кухня со шкафом над холодильником с островом – фото дизайна интерьера
9