Кухня со шкафом над холодильником с островом – фото дизайна интерьера
Сортировать:
Бюджет
Сортировать:Популярное за сегодня
141 - 160 из 513 фото
1 из 3
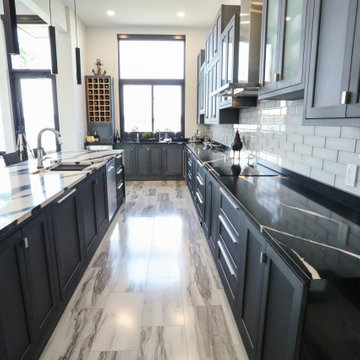
Stunning contemporary, custom black and white kitchen opens to modern great room. Waterfall edge on the large island, with tube-style pendants over. Cabinetry style is "Ironside" from Challenger Designs, Nappanee, IN. Cambria Bentley on the island and Cambria Mersey on the perimeter cabinets. COREtec Stone Sahni flooring. Delta Signature Series faucet. Zephyr range hood; Bosch wall oven; Bosch refrigerator; Bosch cooktop; Bosch dishwasher; Sharp microwave oven drawer. Custom black aluminum windows. .
General Contracting by Martin Bros. Contracting, Inc.; Architectural Design by Helman Sechrist Architecture; Interior Design by Homeowner; Photography by Marie Martin Kinney. Images are the property of Martin Bros. Contracting, Inc. and may not be used without written consent.
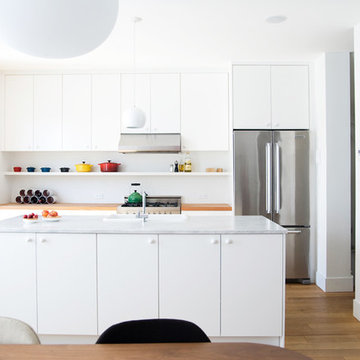
На фото: большая параллельная кухня со шкафом над холодильником в современном стиле с обеденным столом, плоскими фасадами, белыми фасадами, техникой из нержавеющей стали, паркетным полом среднего тона, островом, одинарной мойкой и мраморной столешницей
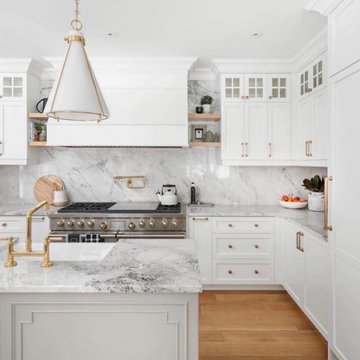
Источник вдохновения для домашнего уюта: угловая кухня среднего размера, со шкафом над холодильником: освещение в стиле неоклассика (современная классика) с обеденным столом, с полувстраиваемой мойкой (с передним бортиком), фасадами в стиле шейкер, белыми фасадами, мраморной столешницей, серым фартуком, фартуком из мрамора, техникой под мебельный фасад, светлым паркетным полом, островом, бежевым полом и белой столешницей
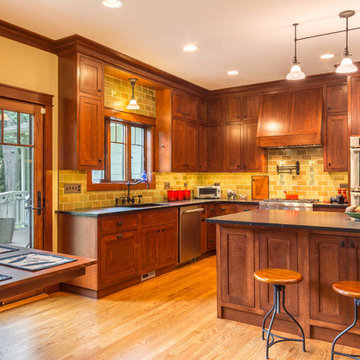
The open concept Great Room includes the Kitchen, Breakfast, Dining, and Living spaces. The dining room is visually and physically separated by built-in shelves and a coffered ceiling. Windows and french doors open from this space into the adjacent Sunroom. The wood cabinets and trim detail present throughout the rest of the home are highlighted here, brightened by the many windows, with views to the lush back yard. The large island features a pull-out marble prep table for baking, and the counter is home to the grocery pass-through to the Mudroom / Butler's Pantry.
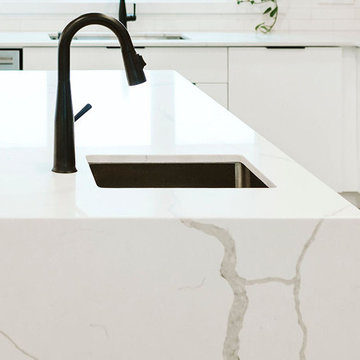
This kitchen is a design gem. The two-tone concept for the cabinets has been carefully selected. The addition of natural color elements brings a lot of warmth and the black and white remains timeless.
--
Cette cuisine est un bijou de design. Le concept deux tons pour les armoires a été judicieusement sélectionné. L'ajout d'éléments de couleur naturels apporte beaucoup de chaleur et le noir et blanc demeure intemporel.
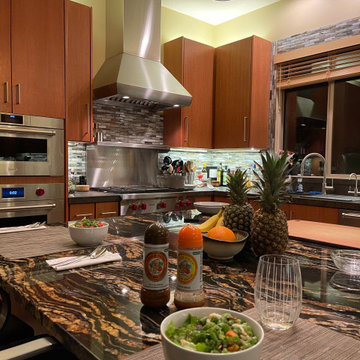
Home owners love to cook and bake. This small kitchen expanded exponentially during this kitchen remodel, without knocking out any walls. Massive center island and addition of more cabinets -- on the last wall and into the hallway -- turned a builder grade kitchen into this entertainment centerpiece.

The kitchen was originally planned to mimic the location of appliances in her current kitchen to minimize re-learning of appliance locations. The only change was adding a trash cabinet between the fridge and the sink. A french door fridge allows someone in a wheelchair to easily access frozen and cold foods, while the water and ice dispenser on the outside of the door make it easy to stay hydrated rather than using the sink each time. She can roll up to the kitchen sink due to the recessed cabinetry under the sink or stand at counter height to put away dishes from the dishwasher. The dishwasher is ADA and very simple to use , and is raised off the floor so whether she is sitting or standing it's easier to reach. The gas cooktop has controls at the front making it easy to reach from the wheelchair and the exhaust fan above also has a control at the front. All cabinet door handles are D-shape, which makes them easy to grasp and there is plenty of electric outlets for charging phones, computers and small appliances. The kitchen island is table height at 30" so meal prep can be easily done in a wheelchair while guests and can be seated in a chair or wheelchair around the island. The dining chairs can also be turned around to add extra seating in the living room area. Pendant lights above the kitchen island light up the space, while recessed lighting in the kitchen and living room provide overall room lighting. There is also under cabinet lighting which makes the room glow at night! Wainscoting made of commercial grade material is strategically placed on sharp corners and exposed walls to reduce and minimize damage from the wheel chair, while creating a finished and complete look! We selected a free standing microwave to sit below the island, which is easy to use and is the same style as in her previous apartment. The island is 48" from the appliance wall, leaving ample space to open doors and maneuver around in the wheelchair and has easy access to the laundry area as well. We eliminated the pocket doors that had been in front of the laundry area for easy access, and since it was exposed, dressed it up with coordinating tile to the kitchen with additional cabinets above. There is a coordinating quartz counter on top of the washer and dryer for folding laundry or storing additional supplies.
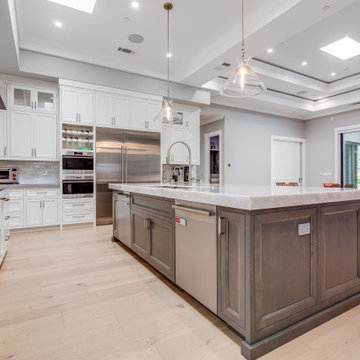
Transitional classic kitchen with white oak hardwood floors, wood stained cabinets, white and gray paint, white gray countertops, beautiful expensive backsplash, two-tone kitchen pendants, hardware and faucet, and high-end appliances.
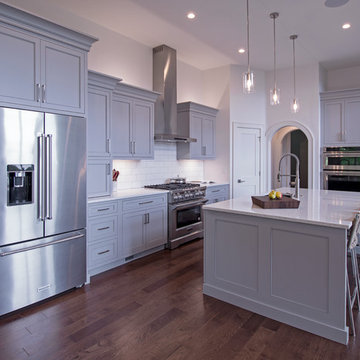
Пример оригинального дизайна: угловая, серо-белая кухня со шкафом над холодильником в стиле неоклассика (современная классика) с обеденным столом, врезной мойкой, фасадами в стиле шейкер, серыми фасадами, столешницей из кварцевого агломерата, белым фартуком, фартуком из керамической плитки, техникой из нержавеющей стали, темным паркетным полом, островом, коричневым полом и белой столешницей
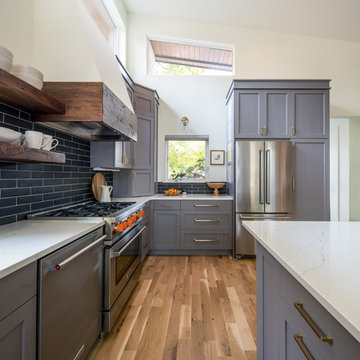
This family home in a Denver neighborhood started out as a dark, ranch home from the 1950’s. We changed the roof line, added windows, large doors, walnut beams, a built-in garden nook, a custom kitchen and a new entrance (among other things). The home didn’t grow dramatically square footage-wise. It grew in ways that really count: Light, air, connection to the outside and a connection to family living.
For more information and Before photos check out my blog post: Before and After: A Ranch Home with Abundant Natural Light and Part One on this here.
Photographs by Sara Yoder. Interior Styling by Kristy Oatman.
FEATURED IN:
Kitchen and Bath Design News
One Kind Design
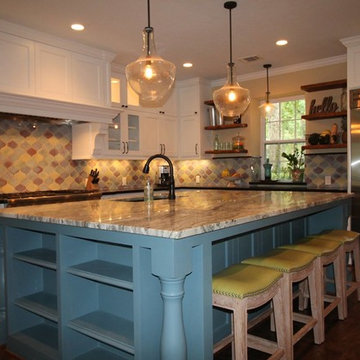
Designed by: Studio H +H Architects
Built by: John Bice Custom Woodwork & Trim
На фото: большая кухня со шкафом над холодильником, в белых тонах с отделкой деревом в стиле модернизм с обеденным столом, островом, врезной мойкой, белыми фасадами, разноцветным фартуком, фартуком из керамической плитки, техникой из нержавеющей стали, паркетным полом среднего тона, разноцветной столешницей, сводчатым потолком, коричневым полом и фасадами в стиле шейкер с
На фото: большая кухня со шкафом над холодильником, в белых тонах с отделкой деревом в стиле модернизм с обеденным столом, островом, врезной мойкой, белыми фасадами, разноцветным фартуком, фартуком из керамической плитки, техникой из нержавеющей стали, паркетным полом среднего тона, разноцветной столешницей, сводчатым потолком, коричневым полом и фасадами в стиле шейкер с
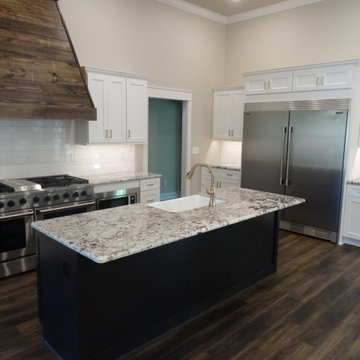
Источник вдохновения для домашнего уюта: большая угловая кухня-гостиная со шкафом над холодильником в стиле кантри с с полувстраиваемой мойкой (с передним бортиком), фасадами в стиле шейкер, белыми фасадами, столешницей из кварцевого агломерата, белым фартуком, фартуком из плитки кабанчик, техникой из нержавеющей стали, темным паркетным полом, островом, коричневым полом, разноцветной столешницей и сводчатым потолком
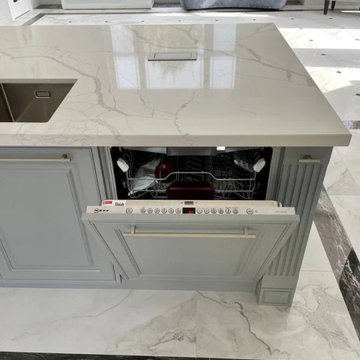
Данная кухня собрала в себе всё лучшее от двух безупречных моделей фабрики Mossman. Утончённость фасадов Prestige с эксклюзивной декоративной раскладкой на стекле в виде ромба. А также, аристократический облик и сдержанную элегантность модели CELSEA, с классическим порталом, колоннами и лепниной.
Здесь обаяние вековых традиций гармонично сочетается с современным дизайном, придавая интерьеру кухни неповторимый облик и яркую индивидуальность.
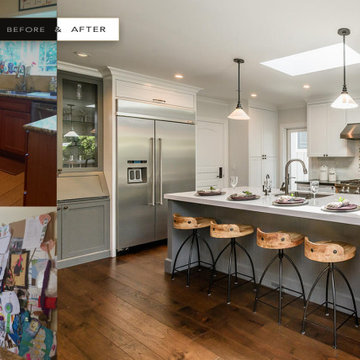
Стильный дизайн: угловая, серо-белая кухня со шкафом над холодильником в стиле неоклассика (современная классика) с обеденным столом, врезной мойкой, фасадами в стиле шейкер, белыми фасадами, белым фартуком, техникой из нержавеющей стали, паркетным полом среднего тона, островом, коричневым полом, столешницей из талькохлорита, фартуком из мрамора и черной столешницей - последний тренд
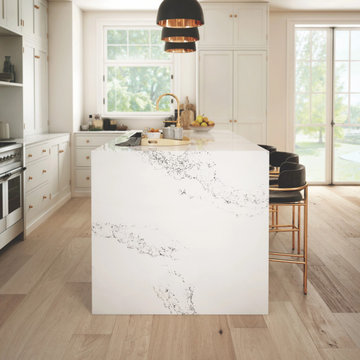
CHANTILLY - BG873
Like fine lace, Chantilly is a modern classic with feathery charcoal veins set against a crisp white background.
PATTERN: MOVEMENT VEINEDFINISH: POLISHEDCOLLECTION: BOUTIQUESLAB SIZE: JUMBO (65" X 130")
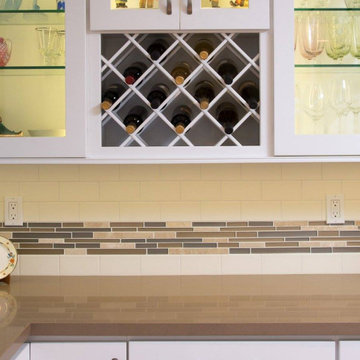
Идея дизайна: большая п-образная кухня со шкафом над холодильником, в белых тонах с отделкой деревом в классическом стиле с кладовкой, врезной мойкой, фасадами в стиле шейкер, белыми фасадами, гранитной столешницей, разноцветным фартуком, фартуком из удлиненной плитки, техникой из нержавеющей стали, паркетным полом среднего тона, островом, коричневым полом, серой столешницей и сводчатым потолком
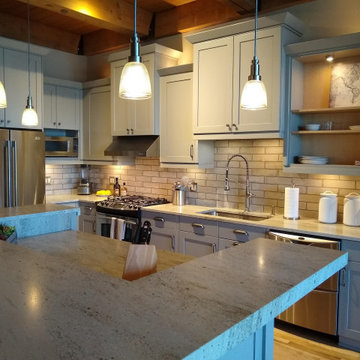
Empire Painting transformed cherry cabinets in this impressive Third Ward condo into a timeless, transitional gray.
На фото: угловая, серо-белая кухня среднего размера, со шкафом над холодильником в стиле модернизм с обеденным столом, одинарной мойкой, фасадами с утопленной филенкой, серыми фасадами, мраморной столешницей, белым фартуком, фартуком из керамической плитки, техникой из нержавеющей стали, светлым паркетным полом, островом, бежевым полом, белой столешницей и деревянным потолком с
На фото: угловая, серо-белая кухня среднего размера, со шкафом над холодильником в стиле модернизм с обеденным столом, одинарной мойкой, фасадами с утопленной филенкой, серыми фасадами, мраморной столешницей, белым фартуком, фартуком из керамической плитки, техникой из нержавеющей стали, светлым паркетным полом, островом, бежевым полом, белой столешницей и деревянным потолком с
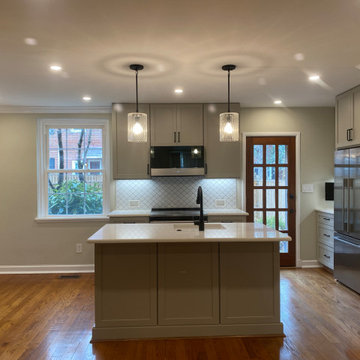
PENDANT LIGHTS: Capital Lighting Emerson 7" Wide Mini Pendant Model:341311MB
TILE BACKS-PLASH: 10x11 White Lantern Glossy Marra Mosaic (46MRRWHI1011)
RANGE: Cafe 30" Smart Slide-In, Front-Control, radiant and convection range in platinum glass Model CES700M2NS5
DISHWASHER: Bosch Model SHX4AT55UC/12
MICROWAVE: Cafe 2.1 Cu Ft Over the Range Microwave Oven. Model #CVM721M2NS5
REFRIGERATOR: Fisher & Paykel Model #24196-A
KITCHEN FAUCET: Kohler Simplice Single-Hole
DISPOSAL: InSinkErator Badger 3/4 HP Garbage Disposal, Model:BADGER5XPWC
CABINETS: Omega framed Cabinets, Door/drawer Marrion/5pc, Finish Colonnade
COUNTER-TOPS: Quartz Montauk
SINK: Blanco Precis 20-7/8" Undermount Single Basin Silgranit Model 513426
KITCHEN HARDWARE: Elizabeth 5 7/8in Pull Matte Black
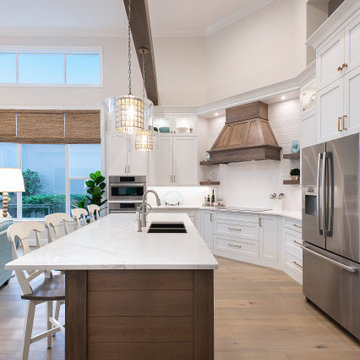
This Bonita Bay kitchen was updated in white perimeter Dura Supreme cabinets and complemented with MSI Calacutta Clara quartz countertops, featuring a milky-white backdrop and gorgeous long linear veining. The quartz countertops are paired expertly with a Tesoro Arctic Matte tile backsplash, the ripple effect which creates movement and greets spectators with a simple, contemporary style.
Bringing warmth and sophistication to the space, our clients chose a complimentary transitional, medium brown Dura Supreme cabinet stain (Morel) that features a touch of gray used on the island, open shelves, and oven hood. This beautiful hand-rubbed, stained finish enhances the natural character and grain of the wood species and expertly ties the ceiling beam into the living room space. Completing the look are two aged brass pendants by Capital Lighting that hang above the oversized island, as well as new Bosch appliances and Provenza hardwood flooring that seamlessly blend the open living space together.
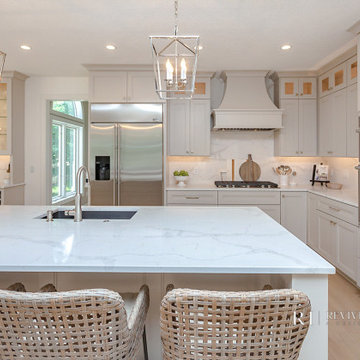
Elegant and traditional white, gray and beige kitchen.
Идея дизайна: угловая кухня со шкафом над холодильником, в белых тонах с отделкой деревом в классическом стиле с белым фартуком, островом, белой столешницей, обеденным столом, врезной мойкой, фасадами с утопленной филенкой, бежевыми фасадами, столешницей из кварцевого агломерата, фартуком из кварцевого агломерата, техникой из нержавеющей стали и светлым паркетным полом
Идея дизайна: угловая кухня со шкафом над холодильником, в белых тонах с отделкой деревом в классическом стиле с белым фартуком, островом, белой столешницей, обеденным столом, врезной мойкой, фасадами с утопленной филенкой, бежевыми фасадами, столешницей из кварцевого агломерата, фартуком из кварцевого агломерата, техникой из нержавеющей стали и светлым паркетным полом
Кухня со шкафом над холодильником с островом – фото дизайна интерьера
8