Кухня со шкафом над холодильником с островом – фото дизайна интерьера
Сортировать:
Бюджет
Сортировать:Популярное за сегодня
101 - 120 из 513 фото
1 из 3
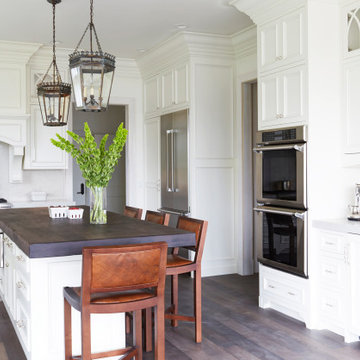
Пример оригинального дизайна: большая отдельная кухня со шкафом над холодильником, в белых тонах с отделкой деревом в классическом стиле с с полувстраиваемой мойкой (с передним бортиком), фасадами с утопленной филенкой, белыми фасадами, столешницей из кварцевого агломерата, фартуком из кварцевого агломерата, техникой из нержавеющей стали, темным паркетным полом, островом, коричневым полом и серой столешницей
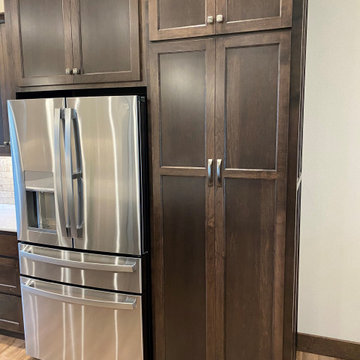
Paired with the fridge, this tall cabinet appears to be a standard cabinet....big surprise inside!
Свежая идея для дизайна: огромная п-образная кухня-гостиная со шкафом над холодильником в классическом стиле с врезной мойкой, плоскими фасадами, темными деревянными фасадами, столешницей из кварцевого агломерата, разноцветным фартуком, фартуком из керамогранитной плитки, техникой из нержавеющей стали, паркетным полом среднего тона, островом и белой столешницей - отличное фото интерьера
Свежая идея для дизайна: огромная п-образная кухня-гостиная со шкафом над холодильником в классическом стиле с врезной мойкой, плоскими фасадами, темными деревянными фасадами, столешницей из кварцевого агломерата, разноцветным фартуком, фартуком из керамогранитной плитки, техникой из нержавеющей стали, паркетным полом среднего тона, островом и белой столешницей - отличное фото интерьера
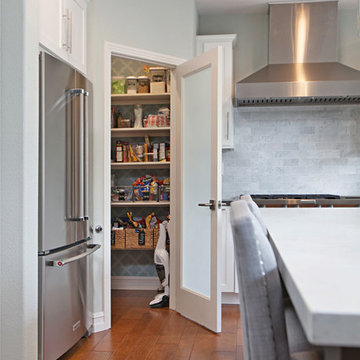
This white kitchen has gray mixed hues along with dark countertops and big windows allowing natural light to flow in the space. The walk-in pantry is located not far from the stainless steel gas cooktop and Kitchen Aid refrigerator. Photos by Preview First
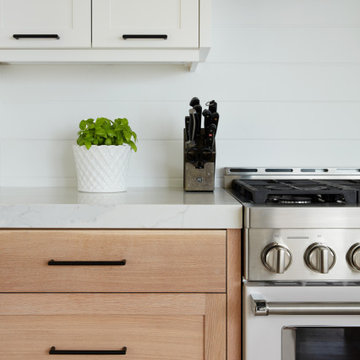
A contemporary light kitchen with white painted cabinetry, and natural rift white oak and maple cabinets and drawers.
Пример оригинального дизайна: угловая кухня-гостиная среднего размера, со шкафом над холодильником, в белых тонах с отделкой деревом в современном стиле с врезной мойкой, фасадами в стиле шейкер, белыми фасадами, столешницей из кварцевого агломерата, белым фартуком, фартуком из вагонки, техникой из нержавеющей стали, светлым паркетным полом, островом, бежевым полом, белой столешницей и потолком из вагонки
Пример оригинального дизайна: угловая кухня-гостиная среднего размера, со шкафом над холодильником, в белых тонах с отделкой деревом в современном стиле с врезной мойкой, фасадами в стиле шейкер, белыми фасадами, столешницей из кварцевого агломерата, белым фартуком, фартуком из вагонки, техникой из нержавеющей стали, светлым паркетным полом, островом, бежевым полом, белой столешницей и потолком из вагонки
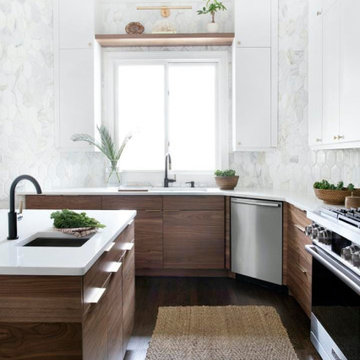
CHANTILLY - BG873
Like fine lace, Chantilly is a modern classic with feathery charcoal veins set against a crisp white background.
PATTERN: MOVEMENT VEINEDFINISH: POLISHEDCOLLECTION: BOUTIQUESLAB SIZE: JUMBO (65" X 130")
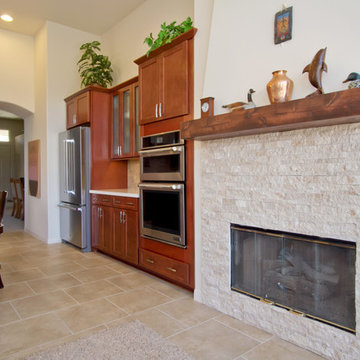
This traditional kitchen is decked out with Waypoint cabinets, Maple Cognac, Calacatta Zeus Quartz Countertops, Mexican Noce Tumbled backsplash, Kensington Beige Flooring. The appliances are stainless steel Kitchenaid, whirlpool, jenn-air appliances. Along with the kitchen the near by fireplace was also remodeled with stacked stone Ivory. Photos by Preview First
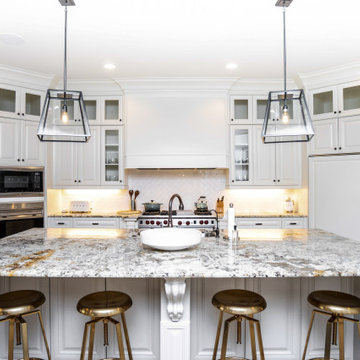
Пример оригинального дизайна: большая прямая кухня-гостиная со шкафом над холодильником в стиле неоклассика (современная классика) с фасадами с выступающей филенкой, белыми фасадами, гранитной столешницей, белым фартуком, фартуком из плитки кабанчик, техникой под мебельный фасад, островом, разноцветной столешницей, врезной мойкой, паркетным полом среднего тона, коричневым полом и барной стойкой
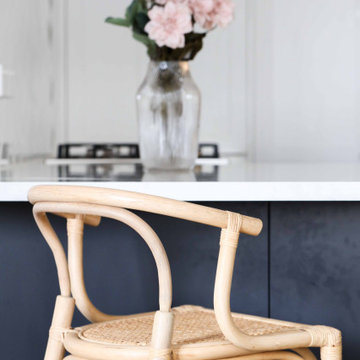
Идея дизайна: большая п-образная кухня со шкафом над холодильником, в белых тонах с отделкой деревом в классическом стиле с обеденным столом, двойной мойкой, плоскими фасадами, бежевыми фасадами, столешницей из кварцевого агломерата, бежевым фартуком, фартуком из плитки кабанчик, техникой из нержавеющей стали, темным паркетным полом, островом, коричневым полом и белой столешницей
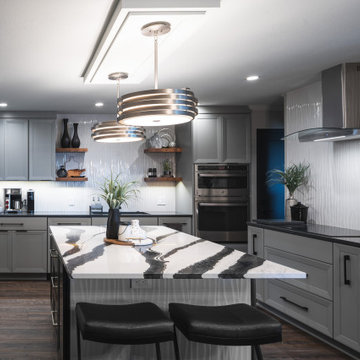
Contemporary kitchen with gray cabinets, black and white counters and tile, and warm wood LVP flooring. Stainless appliances and fixtures. Open floor plan allows free flow.
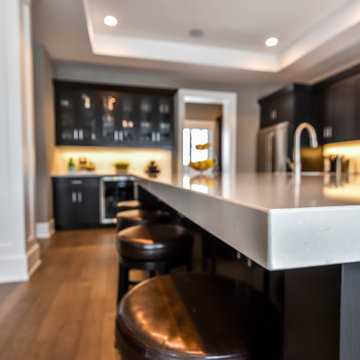
1 1/4" Granite Countertops
Источник вдохновения для домашнего уюта: угловая кухня со шкафом над холодильником в стиле модернизм с обеденным столом, врезной мойкой, фасадами в стиле шейкер, темными деревянными фасадами, гранитной столешницей, техникой из нержавеющей стали, светлым паркетным полом, островом, коричневым полом и белой столешницей
Источник вдохновения для домашнего уюта: угловая кухня со шкафом над холодильником в стиле модернизм с обеденным столом, врезной мойкой, фасадами в стиле шейкер, темными деревянными фасадами, гранитной столешницей, техникой из нержавеющей стали, светлым паркетным полом, островом, коричневым полом и белой столешницей
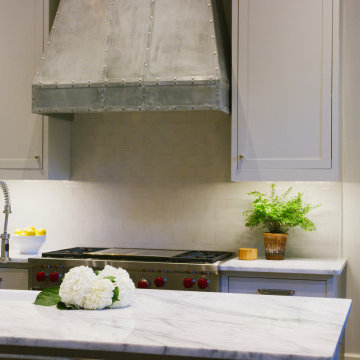
The long hall of the kitchen creates a perfect frame for this art.
Источник вдохновения для домашнего уюта: большая п-образная, серо-белая кухня со шкафом над холодильником в стиле неоклассика (современная классика) с обеденным столом, с полувстраиваемой мойкой (с передним бортиком), плоскими фасадами, серыми фасадами, столешницей из кварцита, серым фартуком, фартуком из плитки кабанчик, техникой из нержавеющей стали, темным паркетным полом, островом, серым полом, белой столешницей и балками на потолке
Источник вдохновения для домашнего уюта: большая п-образная, серо-белая кухня со шкафом над холодильником в стиле неоклассика (современная классика) с обеденным столом, с полувстраиваемой мойкой (с передним бортиком), плоскими фасадами, серыми фасадами, столешницей из кварцита, серым фартуком, фартуком из плитки кабанчик, техникой из нержавеющей стали, темным паркетным полом, островом, серым полом, белой столешницей и балками на потолке
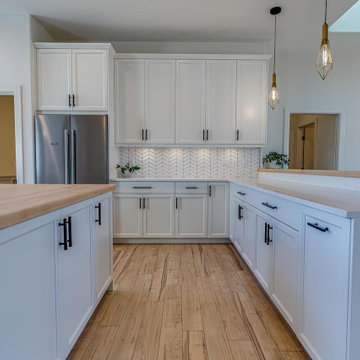
Идея дизайна: огромная п-образная кухня со шкафом над холодильником, в белых тонах с отделкой деревом в стиле кантри с с полувстраиваемой мойкой (с передним бортиком), фасадами в стиле шейкер, белыми фасадами, гранитной столешницей, белым фартуком, техникой из нержавеющей стали, светлым паркетным полом, островом, бежевым полом, белой столешницей, обеденным столом и фартуком из керамической плитки
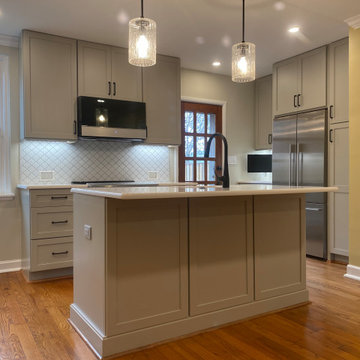
PENDANT LIGHTS: Capital Lighting Emerson 7" Wide Mini Pendant Model:341311MB
TILE BACKS-PLASH: 10x11 White Lantern Glossy Marra Mosaic (46MRRWHI1011)
RANGE: Cafe 30" Smart Slide-In, Front-Control, radiant and convection range in platinum glass Model CES700M2NS5
DISHWASHER: Bosch Model SHX4AT55UC/12
MICROWAVE: Cafe 2.1 Cu Ft Over the Range Microwave Oven. Model #CVM721M2NS5
REFRIGERATOR: Fisher & Paykel Model #24196-A
KITCHEN FAUCET: Kohler Simplice Single-Hole
DISPOSAL: InSinkErator Badger 3/4 HP Garbage Disposal, Model:BADGER5XPWC
CABINETS: Omega framed Cabinets, Door/drawer Marrion/5pc, Finish Colonnade
COUNTER-TOPS: Quartz Montauk
SINK: Blanco Precis 20-7/8" Undermount Single Basin Silgranit Model 513426
KITCHEN HARDWARE: Elizabeth 5 7/8in Pull Matte Black
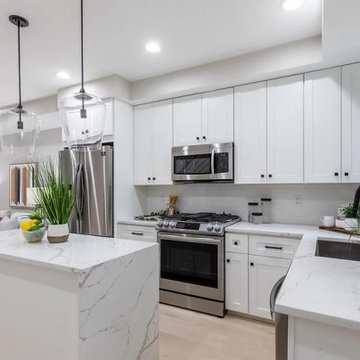
ALL WHITE!
Project Information;
- J&K pre-made white shaker cabinets.
- Quartz countertops with waterfalls on island.
- Subway tile back splash.
- Stainless steel undermount sink with black faucet.
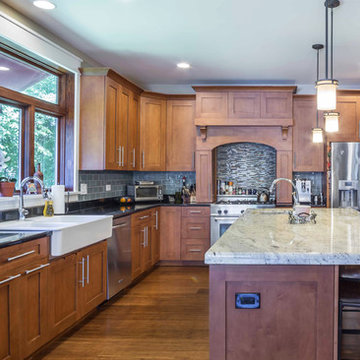
New Craftsman style home, approx 3200sf on 60' wide lot. Views from the street, highlighting front porch, large overhangs, Craftsman detailing. Photos by Robert McKendrick Photography.
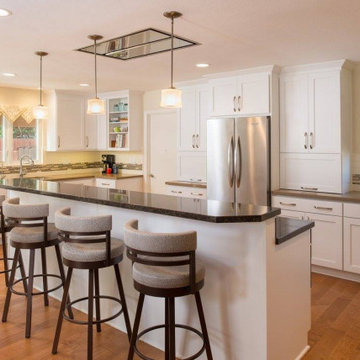
На фото: большая п-образная кухня со шкафом над холодильником, в белых тонах с отделкой деревом в классическом стиле с кладовкой, врезной мойкой, фасадами в стиле шейкер, белыми фасадами, гранитной столешницей, разноцветным фартуком, фартуком из удлиненной плитки, техникой из нержавеющей стали, паркетным полом среднего тона, островом, коричневым полом, серой столешницей и сводчатым потолком
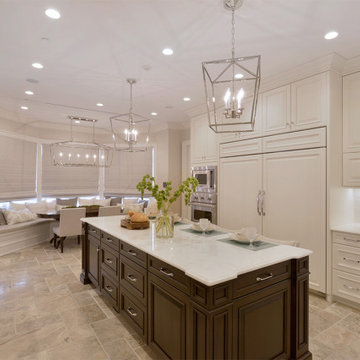
A modern interpretation of a traditional white kitchen gives this luxury home the style it deserves. The dark wood island contrasts beautifully with the perimeter of white cabinets. The kitchen island features a fold-down panel that reveals hidden power outlets providing convenience with a clean look. A stainless steel range and range hood are a focal point of this space. Tucked neatly off to the side is a butler’s pantry with coordinating cherry cabinetry. A combination of banquette seating under the bay window and stools at the island provides plenty of seating for family gatherings and entertaining.
DOOR: Custom Door
WOOD SPECIES: Maple (perimeter) | Cherry (island, butler’s pantry)
FINISH
Cloud White Paint | English Saddle Stain
design by Bilotta Kitchens | photos by Peter Krupenye
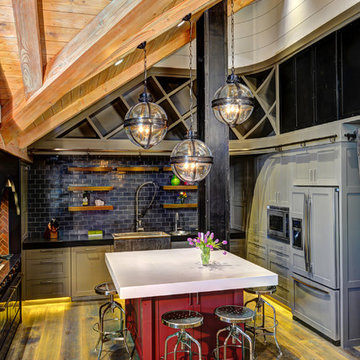
In this modern rustic kitchen style, the island table with red cabinet and the pendant lights above add visual interest and vibrancy between the light and dark contrasting walls and appliances. The geometrical and box figures on top of the backsplash makes the area look artsy and playful!
Buiilt by ULFBUILT. Craftsmanship is our strength. Contact us to learn more.
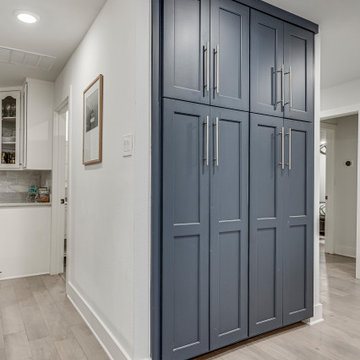
The pantry area right off of the kitchen provides ample storage and a great pop of blue.
На фото: кухня со шкафом над холодильником в стиле модернизм с полом из винила, островом, серым полом, кладовкой, фасадами в стиле шейкер и синими фасадами с
На фото: кухня со шкафом над холодильником в стиле модернизм с полом из винила, островом, серым полом, кладовкой, фасадами в стиле шейкер и синими фасадами с
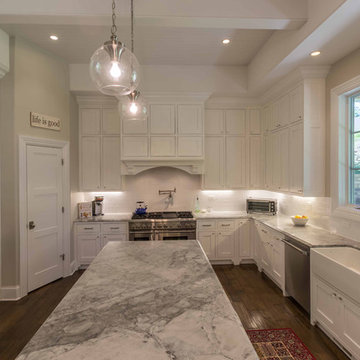
This 6,000sf luxurious custom new construction 5-bedroom, 4-bath home combines elements of open-concept design with traditional, formal spaces, as well. Tall windows, large openings to the back yard, and clear views from room to room are abundant throughout. The 2-story entry boasts a gently curving stair, and a full view through openings to the glass-clad family room. The back stair is continuous from the basement to the finished 3rd floor / attic recreation room.
The interior is finished with the finest materials and detailing, with crown molding, coffered, tray and barrel vault ceilings, chair rail, arched openings, rounded corners, built-in niches and coves, wide halls, and 12' first floor ceilings with 10' second floor ceilings.
It sits at the end of a cul-de-sac in a wooded neighborhood, surrounded by old growth trees. The homeowners, who hail from Texas, believe that bigger is better, and this house was built to match their dreams. The brick - with stone and cast concrete accent elements - runs the full 3-stories of the home, on all sides. A paver driveway and covered patio are included, along with paver retaining wall carved into the hill, creating a secluded back yard play space for their young children.
Project photography by Kmieick Imagery.
Кухня со шкафом над холодильником с островом – фото дизайна интерьера
6