Кухня с зеркальным фартуком и белой техникой – фото дизайна интерьера
Сортировать:
Бюджет
Сортировать:Популярное за сегодня
61 - 80 из 199 фото
1 из 3
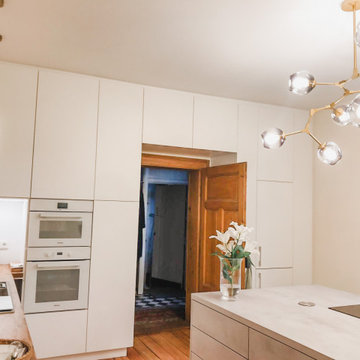
Das ehemalige Büro der Familie war sehr groß und die eigentliche Küche sehr klein. Die Räume wurden deswegen getauscht. Es wurde eine neue Elektro- und Sanitärinstallation getätigt, was durch den darunterlegenden Keller einfach zu lösen war. Die Schränke wurden von Makhaya Design geplant und vom Schreiner gebaut.
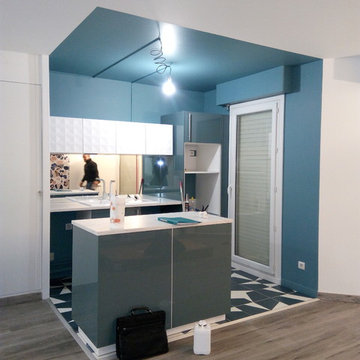
maraoui houda
Источник вдохновения для домашнего уюта: параллельная кухня-гостиная среднего размера в стиле модернизм с накладной мойкой, плоскими фасадами, синими фасадами, мраморной столешницей, фартуком цвета металлик, зеркальным фартуком, белой техникой, темным паркетным полом, островом, белой столешницей и синим полом
Источник вдохновения для домашнего уюта: параллельная кухня-гостиная среднего размера в стиле модернизм с накладной мойкой, плоскими фасадами, синими фасадами, мраморной столешницей, фартуком цвета металлик, зеркальным фартуком, белой техникой, темным паркетным полом, островом, белой столешницей и синим полом
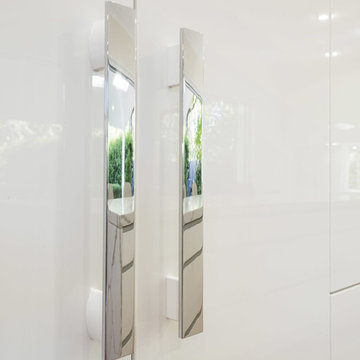
Gloss Miele 6000 handles used on the integrated refrigerator doors.
Photos: Paul Worsley @ Live By The Sea
Стильный дизайн: угловая кухня среднего размера в стиле модернизм с обеденным столом, врезной мойкой, плоскими фасадами, белыми фасадами, столешницей из кварцевого агломерата, фартуком цвета металлик, зеркальным фартуком, белой техникой, паркетным полом среднего тона и островом - последний тренд
Стильный дизайн: угловая кухня среднего размера в стиле модернизм с обеденным столом, врезной мойкой, плоскими фасадами, белыми фасадами, столешницей из кварцевого агломерата, фартуком цвета металлик, зеркальным фартуком, белой техникой, паркетным полом среднего тона и островом - последний тренд
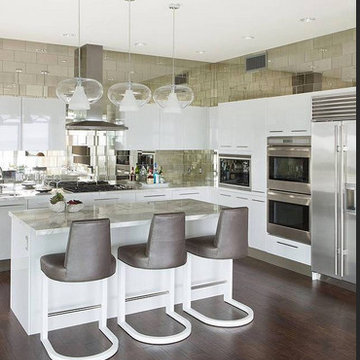
Built by SoCalContractor.com
На фото: большая п-образная кухня-гостиная в современном стиле с врезной мойкой, плоскими фасадами, белыми фасадами, мраморной столешницей, белым фартуком, зеркальным фартуком, белой техникой и темным паркетным полом
На фото: большая п-образная кухня-гостиная в современном стиле с врезной мойкой, плоскими фасадами, белыми фасадами, мраморной столешницей, белым фартуком, зеркальным фартуком, белой техникой и темным паркетным полом
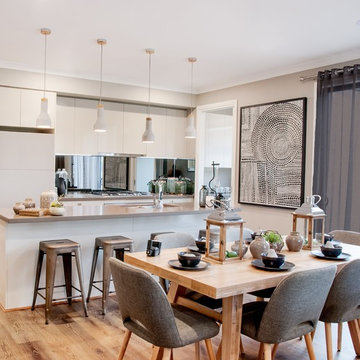
Свежая идея для дизайна: параллельная кухня в современном стиле с обеденным столом, двойной мойкой, плоскими фасадами, белыми фасадами, зеркальным фартуком, белой техникой, паркетным полом среднего тона, островом, коричневым полом и серой столешницей - отличное фото интерьера
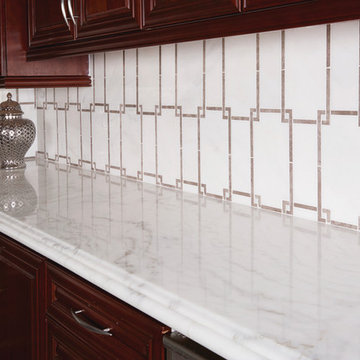
Imperial Danby Marble, Links Backsplash @ Arizona Tile
Идея дизайна: п-образная кухня среднего размера в стиле модернизм с мраморной столешницей, белым фартуком, зеркальным фартуком, полом из керамогранита, двойной мойкой, фасадами с выступающей филенкой, темными деревянными фасадами, белой техникой и белой столешницей без острова
Идея дизайна: п-образная кухня среднего размера в стиле модернизм с мраморной столешницей, белым фартуком, зеркальным фартуком, полом из керамогранита, двойной мойкой, фасадами с выступающей филенкой, темными деревянными фасадами, белой техникой и белой столешницей без острова
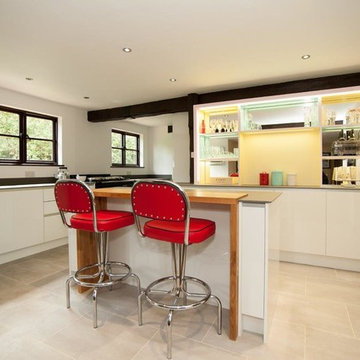
Свежая идея для дизайна: параллельная кухня среднего размера в современном стиле с обеденным столом, врезной мойкой, плоскими фасадами, белыми фасадами, столешницей из кварцита, белым фартуком, зеркальным фартуком, белой техникой, полом из керамогранита, островом и серым полом - отличное фото интерьера
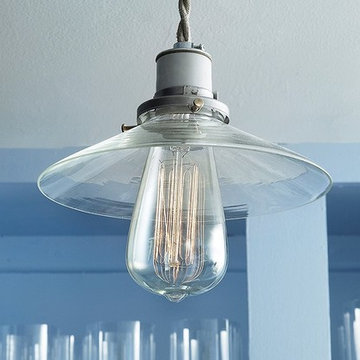
The Lighting AFTER: The new light with an Edison bulb gives the whole kitchen a soft glow, and the glass shade blends into the glasses in the cabinet, opening up the room even more.
Photos by Lesley Unruh.
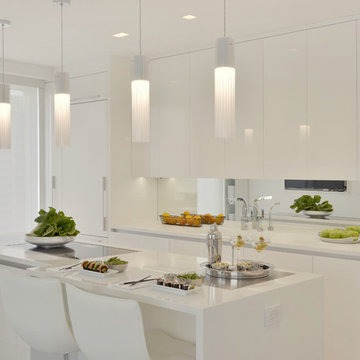
This clean, contemporary, white kitchen, in a New York City penthouse, was designed by Bilotta's Goran Savic and Regina Bilotta in collaboration with Jennifer Post of Jennifer Post Design. The cabinetry is Bilotta’s contemporary line, Artcraft. A flat panel door in a high-gloss white lacquer finish, the base cabinet hardware is a channel system while the tall cabinets have long brushed stainless pulls. All of the appliances are Miele, either concealed behind white lacquer panels or featured in their “Brilliant White” finish to keep the clean, integrated design. On the island, the Gaggenau cooktop sits flush with the crisp white Corian countertop; on the parallel wall the sink is integrated right into the Corian top. The mirrored backsplash gives the illusion of a more spacious kitchen – after all, large, eat-in kitchens are at a premium in Manhattan apartments! At the same time it offers view of the cityscape on the opposite side of the apartment.
Designer: Bilotta Designer, Goran Savic and Regina Bilotta with Jennifer Post of Jennifer Post Design
Photo Credit:Peter Krupenye
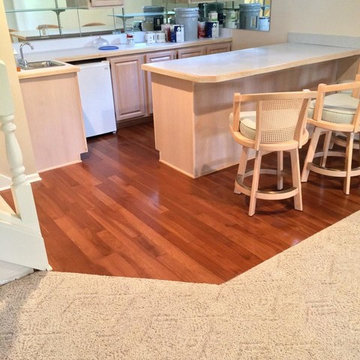
Свежая идея для дизайна: маленькая параллельная кухня-гостиная в стиле неоклассика (современная классика) с накладной мойкой, фасадами с выступающей филенкой, бежевыми фасадами, деревянной столешницей, зеркальным фартуком, белой техникой, темным паркетным полом, полуостровом и коричневым полом для на участке и в саду - отличное фото интерьера
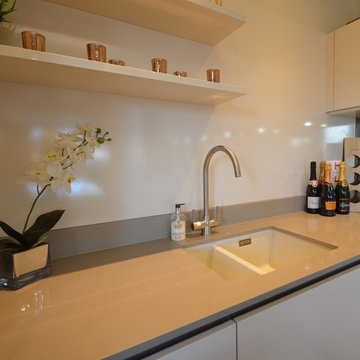
n keeping with the modern and sleek design of the kitchen, we chose a whole host of Siemens appliances including an induction hob, single oven, combination microwave oven, integrated fridge, freezer and dishwasher. The flush fitting ceiling hood is by Westin and has been built into a box feature with hidden lighting.
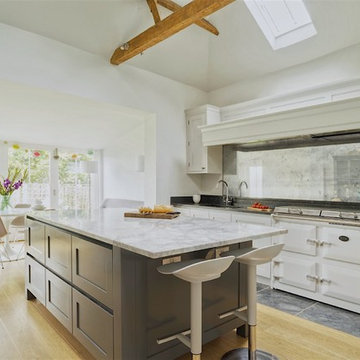
We designed this handless Shaker kitchen for a beautiful family home in the stunning Bedfordshire countryside. The super-sized island is perfect for storage, food prep and eating. It's topped with Bianco Eclipsia Quartzite which is a natural product unlike the usual Quartz and the cabinets are painted in Farrow & Ball's Downpipe. The sink run, wall units and large mantel have been cleverly colour matched to the Everhot Range Cooker. For a complimentary look-and-feel to the island, the worktop here is a naturally textured Steel Grey Satinato Granite. A real touch of glam has been added with the impressive mirrored splashback in Vintage Finish!
Greg Bartley
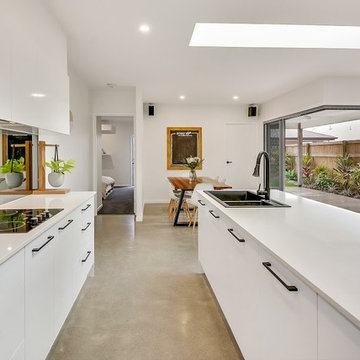
Стильный дизайн: большая прямая кухня в современном стиле с обеденным столом, накладной мойкой, белыми фасадами, столешницей из кварцита, черным фартуком, белой техникой, бетонным полом, островом и зеркальным фартуком - последний тренд
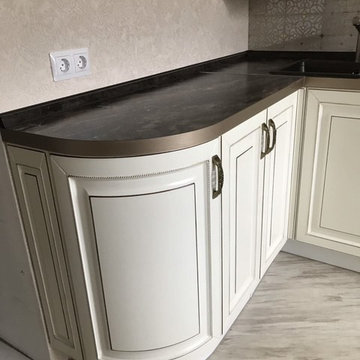
Автор проекта - CАЛОН КУХОННОЙ МЕБЕЛИ "САПСАН"
Изготовитель фасадов для проекта - ТД "Аллион"
Источник вдохновения для домашнего уюта: отдельная, угловая кухня среднего размера в классическом стиле с накладной мойкой, фасадами с утопленной филенкой, бежевыми фасадами, столешницей из ламината, бежевым фартуком, белой техникой, белым полом, коричневой столешницей и зеркальным фартуком без острова
Источник вдохновения для домашнего уюта: отдельная, угловая кухня среднего размера в классическом стиле с накладной мойкой, фасадами с утопленной филенкой, бежевыми фасадами, столешницей из ламината, бежевым фартуком, белой техникой, белым полом, коричневой столешницей и зеркальным фартуком без острова
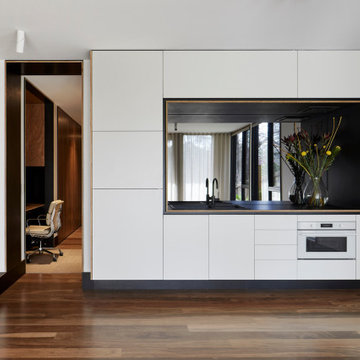
Second living / kitchen space in basement
Стильный дизайн: отдельная, прямая кухня среднего размера в стиле модернизм с врезной мойкой, фасадами с утопленной филенкой, белыми фасадами, фартуком цвета металлик, зеркальным фартуком, белой техникой, паркетным полом среднего тона, коричневым полом, черной столешницей и многоуровневым потолком - последний тренд
Стильный дизайн: отдельная, прямая кухня среднего размера в стиле модернизм с врезной мойкой, фасадами с утопленной филенкой, белыми фасадами, фартуком цвета металлик, зеркальным фартуком, белой техникой, паркетным полом среднего тона, коричневым полом, черной столешницей и многоуровневым потолком - последний тренд
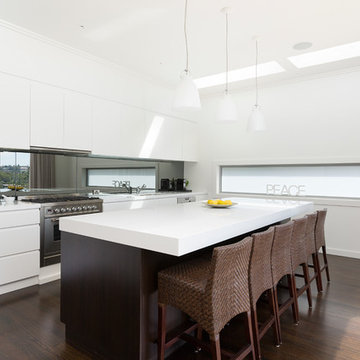
На фото: угловая кухня-гостиная в стиле модернизм с врезной мойкой, плоскими фасадами, белыми фасадами, гранитной столешницей, зеркальным фартуком, белой техникой, темным паркетным полом и островом
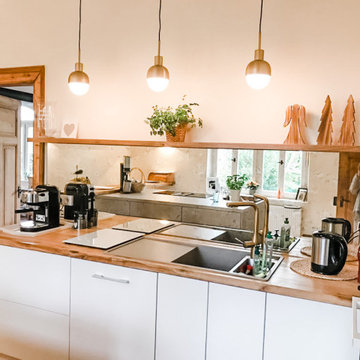
Das ehemalige Büro der Familie war sehr groß und die eigentliche Küche sehr klein. Die Räume wurden deswegen getauscht. Es wurde eine neue Elektro- und Sanitärinstallation getätigt, was durch den darunterlegenden Keller einfach zu lösen war. Die Schränke wurden von Makhaya Design geplant und vom Schreiner gebaut.
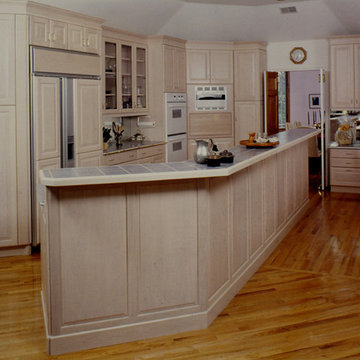
Kitchen features corner recycling cabinet that empties from garage. Raised countertop seats 7. Mirrored backsplash opens up area and brings more light to space.
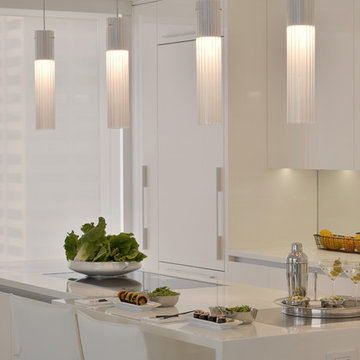
This clean, contemporary, white kitchen, in a New York City penthouse, was designed by Bilotta's Goran Savic and Regina Bilotta in collaboration with Jennifer Post of Jennifer Post Design. The cabinetry is Bilotta’s contemporary line, Artcraft. A flat panel door in a high-gloss white lacquer finish, the base cabinet hardware is a channel system while the tall cabinets have long brushed stainless pulls. All of the appliances are Miele, either concealed behind white lacquer panels or featured in their “Brilliant White” finish to keep the clean, integrated design. On the island, the Gaggenau cooktop sits flush with the crisp white Corian countertop; on the parallel wall the sink is integrated right into the Corian top. The mirrored backsplash gives the illusion of a more spacious kitchen – after all, large, eat-in kitchens are at a premium in Manhattan apartments! At the same time it offers view of the cityscape on the opposite side of the apartment.
Designer: Bilotta Designer, Goran Savic and Regina Bilotta with Jennifer Post of Jennifer Post Design
Photo Credit:Peter Krupenye
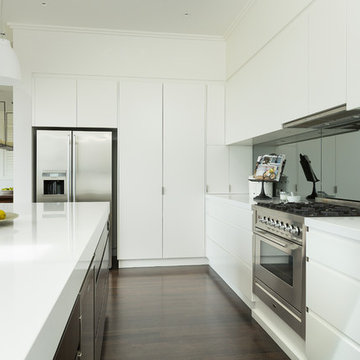
Свежая идея для дизайна: кухня в стиле модернизм с врезной мойкой, плоскими фасадами, белыми фасадами, гранитной столешницей, зеркальным фартуком, белой техникой, темным паркетным полом и островом - отличное фото интерьера
Кухня с зеркальным фартуком и белой техникой – фото дизайна интерьера
4