Кухня с зеркальным фартуком и белой техникой – фото дизайна интерьера
Сортировать:
Бюджет
Сортировать:Популярное за сегодня
21 - 40 из 199 фото
1 из 3
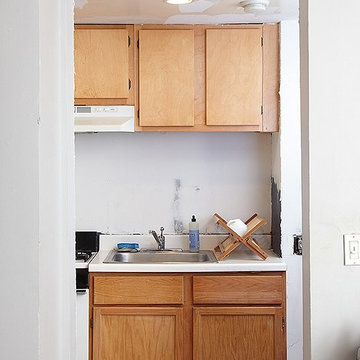
The Cabinets BEFORE: Not only were my cabinets a dull-yellow wood, but they were mismatched as well. To mimic the glass-front cabinets I loved so much, Megan suggested a simple change: Remove the doors on the upper cabinets and fill them with new, simple glassware.
Photos by Lesley Unruh.
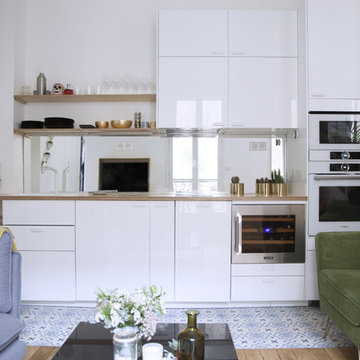
fabienne delafraye
Свежая идея для дизайна: прямая кухня среднего размера в современном стиле с обеденным столом, врезной мойкой, фасадами с декоративным кантом, белыми фасадами, деревянной столешницей, зеркальным фартуком, белой техникой, полом из цементной плитки, синим полом и коричневой столешницей без острова - отличное фото интерьера
Свежая идея для дизайна: прямая кухня среднего размера в современном стиле с обеденным столом, врезной мойкой, фасадами с декоративным кантом, белыми фасадами, деревянной столешницей, зеркальным фартуком, белой техникой, полом из цементной плитки, синим полом и коричневой столешницей без острова - отличное фото интерьера
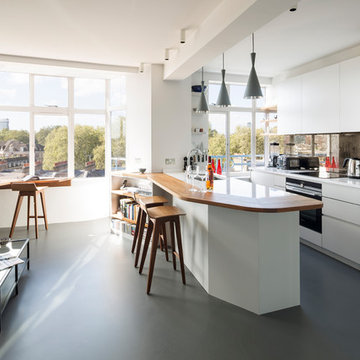
Richard Chivers
Пример оригинального дизайна: кухня-гостиная в современном стиле с врезной мойкой, плоскими фасадами, белыми фасадами, зеркальным фартуком, полом из линолеума, полуостровом, серым полом и белой техникой
Пример оригинального дизайна: кухня-гостиная в современном стиле с врезной мойкой, плоскими фасадами, белыми фасадами, зеркальным фартуком, полом из линолеума, полуостровом, серым полом и белой техникой
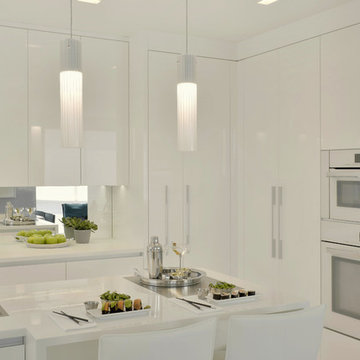
This clean, contemporary, white kitchen, in a New York City penthouse, was designed by Bilotta's Goran Savic and Regina Bilotta in collaboration with Jennifer Post of Jennifer Post Design. The cabinetry is Bilotta’s contemporary line, Artcraft. A flat panel door in a high-gloss white lacquer finish, the base cabinet hardware is a channel system while the tall cabinets have long brushed stainless pulls. All of the appliances are Miele, either concealed behind white lacquer panels or featured in their “Brilliant White” finish to keep the clean, integrated design. On the island, the Gaggenau cooktop sits flush with the crisp white Corian countertop; on the parallel wall the sink is integrated right into the Corian top. The mirrored backsplash gives the illusion of a more spacious kitchen – after all, large, eat-in kitchens are at a premium in Manhattan apartments! At the same time it offers view of the cityscape on the opposite side of the apartment.
Designer: Bilotta Designer, Goran Savic and Regina Bilotta with Jennifer Post of Jennifer Post Design
Photo Credit:Peter Krupenye
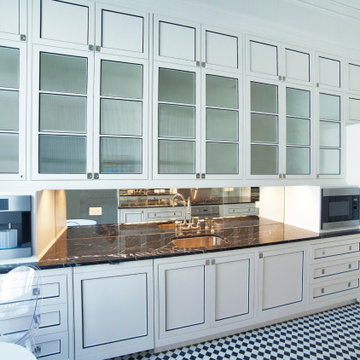
Black and white modern kitchen Manhattan, NYC
A modern kitchen design in white that reflects the light coming into the interior, gets highlighted with black details in the doors to follow the floor color scheme.
For more projects visit our website wlkitchenandhome.com
.
.
.
#whitekitchen #apartmentkitchen #modernkitchen #interiorarchitecture #kitchenbuilder #woodworker #luxuryapartment #manhattanapartment #manhattankitchens #nycinteriordesigner #nycfurniture #luxuryfurniture #italiandesign #cabinetry #dreamkitchen #smallkitchen #homeremodelling #whitemodernkitchen #moderndesigner #njcontractor #nycontractor #jerseyhomes #whitekitchens #kitchenstorage #hoteldesign #newjerseycontractor #newyorkcontractor #kitchenideas #remodelingcontractor #whitedesign
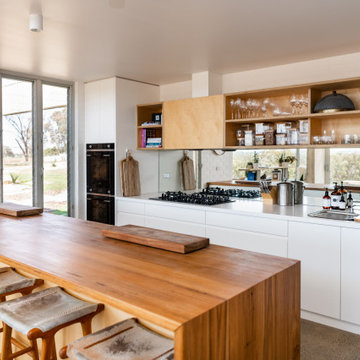
A new house in Wombat, near Young in regional NSW, utilises a simple linear plan to respond to the site. Facing due north and using a palette of robust, economical materials, the building is carefully assembled to accommodate a young family. Modest in size and budget, this building celebrates its place and the horizontality of the landscape.
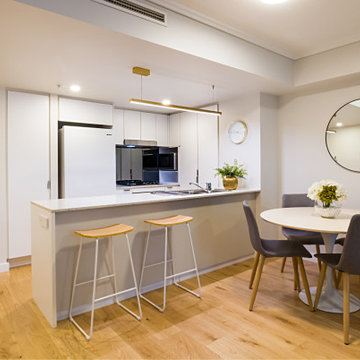
Пример оригинального дизайна: кухня среднего размера в стиле модернизм с двойной мойкой, плоскими фасадами, белыми фасадами, столешницей из кварцевого агломерата, зеркальным фартуком, белой техникой, светлым паркетным полом, островом, коричневым полом и белой столешницей
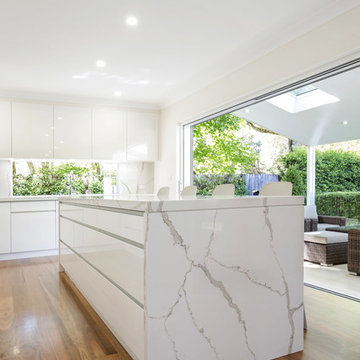
Kitchen renovation for a family home in the suburb of Wahroonga. The kitchen space has been enlarged by removing a wall and pushing into an adjoining room. Large sliding doors now connect the kitchen/dining room to an outdoor entertaining space. The kitchen is minimalist in appearance but remains very practical through the use of integrated handles, slimline handles and a well designed layout. A smoked mirror splashback subtly draws in the exterior view while a Calacatta Blanco clad island adds a touch of sophistication.
Photos: Paul Worsley @ Live By The Sea
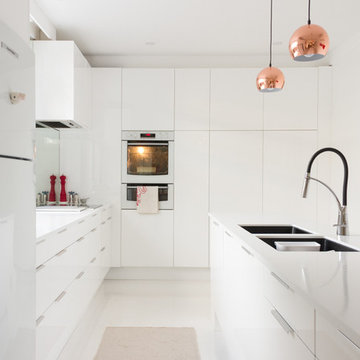
Yvette Jewell
Стильный дизайн: угловая кухня в современном стиле с кладовкой, врезной мойкой, плоскими фасадами, белыми фасадами, гранитной столешницей, зеркальным фартуком, белой техникой, полом из керамогранита и островом - последний тренд
Стильный дизайн: угловая кухня в современном стиле с кладовкой, врезной мойкой, плоскими фасадами, белыми фасадами, гранитной столешницей, зеркальным фартуком, белой техникой, полом из керамогранита и островом - последний тренд
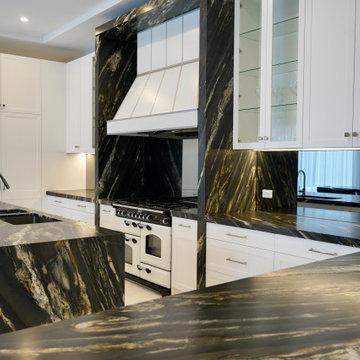
GRAND OPULANCE
- Large custom designed kitchen and butlers pantry, using the 'shaker' profile in a white satin polyurethane
- Extra high custom tall cabinetry
- Butlers pantry, with ample storage and wet area
- Custom made mantle, with metal detailing
- Large glass display cabinets with glass shelves
- Integrated fridge, freezer, dishwasher and bin units
- Natural marble used throughout the whole kitchen
- Large island with marble waterfall ends
- Smokey mirror splashback
- Satin nickel hardware
- Blum hardware
Sheree Bounassif, Kitchens by Emanuel
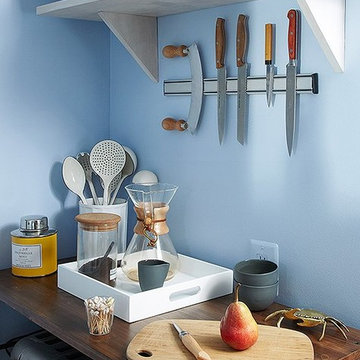
Bonus Solution: Slim Storage AFTER: To make up for the lack of counter and storage space. Megan brought in a skinny console table with shelving and added a few whitewashed shelves above it. Now everything is in easy reach, and I have a space to chop, stir, and make my morning café au lait (all of which used to happen on my dining room table).
Photos by Lesley Unruh.
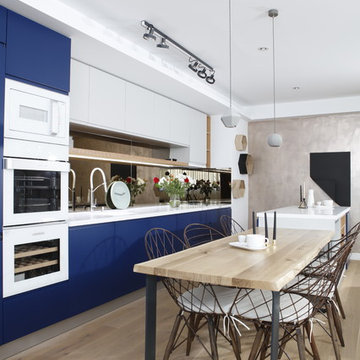
На фото: параллельная кухня в современном стиле с обеденным столом, плоскими фасадами, синими фасадами, зеркальным фартуком, белой техникой, светлым паркетным полом, островом, бежевым полом и белой столешницей
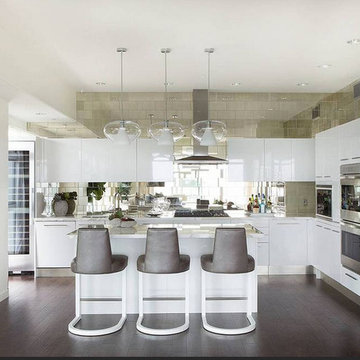
Built by SoCalContractor.com
Свежая идея для дизайна: большая п-образная кухня-гостиная в современном стиле с врезной мойкой, плоскими фасадами, белыми фасадами, мраморной столешницей, белым фартуком, зеркальным фартуком, белой техникой и темным паркетным полом - отличное фото интерьера
Свежая идея для дизайна: большая п-образная кухня-гостиная в современном стиле с врезной мойкой, плоскими фасадами, белыми фасадами, мраморной столешницей, белым фартуком, зеркальным фартуком, белой техникой и темным паркетным полом - отличное фото интерьера
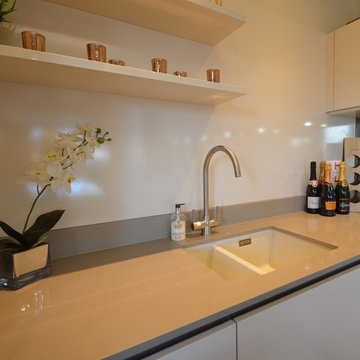
n keeping with the modern and sleek design of the kitchen, we chose a whole host of Siemens appliances including an induction hob, single oven, combination microwave oven, integrated fridge, freezer and dishwasher. The flush fitting ceiling hood is by Westin and has been built into a box feature with hidden lighting.
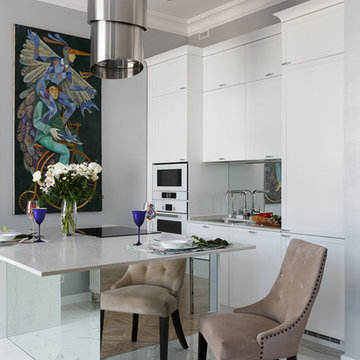
Инна Азорская
Идея дизайна: параллельная кухня-гостиная в стиле неоклассика (современная классика) с врезной мойкой, белыми фасадами, белой техникой, островом, белым полом, белой столешницей, плоскими фасадами и зеркальным фартуком
Идея дизайна: параллельная кухня-гостиная в стиле неоклассика (современная классика) с врезной мойкой, белыми фасадами, белой техникой, островом, белым полом, белой столешницей, плоскими фасадами и зеркальным фартуком
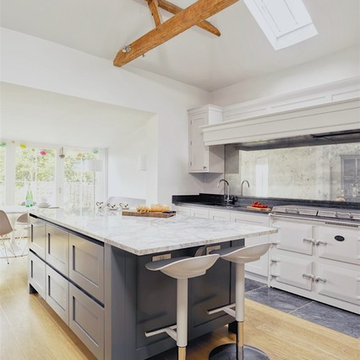
We designed this handless Shaker kitchen for a beautiful family home in the stunning Bedfordshire countryside. The super-sized island is perfect for storage, food prep and eating. It's topped with Bianco Eclipsia Quartzite which is a natural product unlike the usual Quartz and the cabinets are painted in Farrow & Ball's Downpipe. The sink run, wall units and large mantel have been cleverly colour matched to the Everhot Range Cooker. For a complimentary look-and-feel to the island, the worktop here is a naturally textured Steel Grey Satinato Granite. A real touch of glam has been added with the impressive mirrored splashback in Vintage Finish!
Greg Bartley
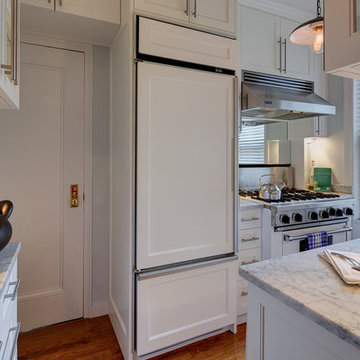
Design by Virginia Bishop Interiors. Photography by Angus Oborn.
Пример оригинального дизайна: маленькая отдельная, параллельная кухня в современном стиле с врезной мойкой, фасадами в стиле шейкер, белыми фасадами, мраморной столешницей, зеркальным фартуком, белой техникой и паркетным полом среднего тона для на участке и в саду
Пример оригинального дизайна: маленькая отдельная, параллельная кухня в современном стиле с врезной мойкой, фасадами в стиле шейкер, белыми фасадами, мраморной столешницей, зеркальным фартуком, белой техникой и паркетным полом среднего тона для на участке и в саду
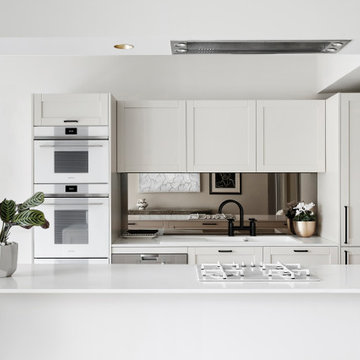
Пример оригинального дизайна: параллельная кухня среднего размера в современном стиле с накладной мойкой, фасадами в стиле шейкер, белыми фасадами, зеркальным фартуком, белой техникой, островом и белой столешницей
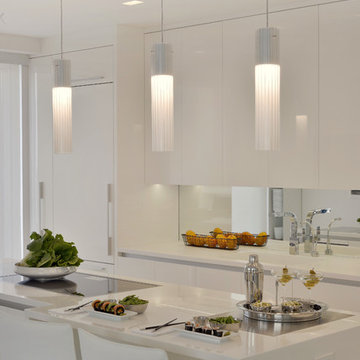
This clean, contemporary, white kitchen, in a New York City penthouse, was designed by Bilotta's Goran Savic and Regina Bilotta in collaboration with Jennifer Post of Jennifer Post Design. The cabinetry is Bilotta’s contemporary line, Artcraft. A flat panel door in a high-gloss white lacquer finish, the base cabinet hardware is a channel system while the tall cabinets have long brushed stainless pulls. All of the appliances are Miele, either concealed behind white lacquer panels or featured in their “Brilliant White” finish to keep the clean, integrated design. On the island, the Gaggenau cooktop sits flush with the crisp white Corian countertop; on the parallel wall the sink is integrated right into the Corian top. The mirrored backsplash gives the illusion of a more spacious kitchen – after all, large, eat-in kitchens are at a premium in Manhattan apartments! At the same time it offers view of the cityscape on the opposite side of the apartment.
Designer: Bilotta Designer, Goran Savic and Regina Bilotta with Jennifer Post of Jennifer Post Design
Photo Credit:Peter Krupenye
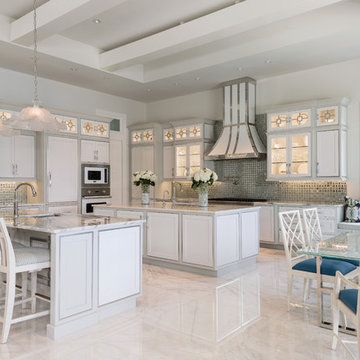
Designed by: Lana Knapp, ASID/NCIDQ & Alina Dolan, Allied ASID - Collins & DuPont Design Group
Photographed by: Lori Hamilton - Hamilton Photography
На фото: большая угловая кухня в морском стиле с обеденным столом, врезной мойкой, стеклянными фасадами, белыми фасадами, гранитной столешницей, фартуком цвета металлик, зеркальным фартуком, белой техникой, мраморным полом, двумя и более островами и разноцветным полом с
На фото: большая угловая кухня в морском стиле с обеденным столом, врезной мойкой, стеклянными фасадами, белыми фасадами, гранитной столешницей, фартуком цвета металлик, зеркальным фартуком, белой техникой, мраморным полом, двумя и более островами и разноцветным полом с
Кухня с зеркальным фартуком и белой техникой – фото дизайна интерьера
2