Кухня с столешницей из бетона – фото дизайна интерьера
Сортировать:
Бюджет
Сортировать:Популярное за сегодня
121 - 140 из 13 461 фото
1 из 2
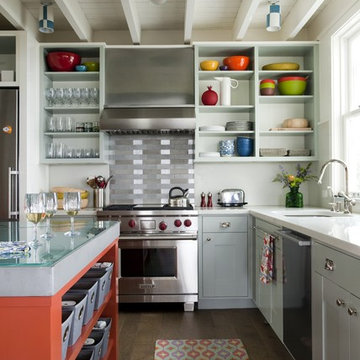
Architect: Charles Myer & Partners
Interior Design: Andra Birkerts
Photo Credit: Eric Roth
Пример оригинального дизайна: угловая кухня в морском стиле с столешницей из бетона, врезной мойкой, открытыми фасадами, серыми фасадами, фартуком цвета металлик, фартуком из металлической плитки и техникой из нержавеющей стали
Пример оригинального дизайна: угловая кухня в морском стиле с столешницей из бетона, врезной мойкой, открытыми фасадами, серыми фасадами, фартуком цвета металлик, фартуком из металлической плитки и техникой из нержавеющей стали
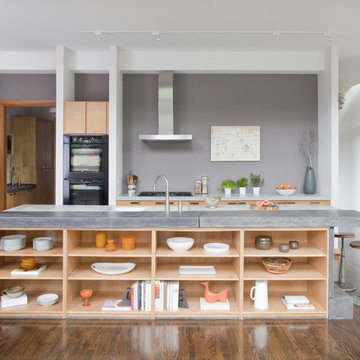
Photography by Christina Wedge
Architecture by Matt Walsh
Источник вдохновения для домашнего уюта: кухня в современном стиле с черной техникой, открытыми фасадами, светлыми деревянными фасадами, столешницей из бетона и барной стойкой
Источник вдохновения для домашнего уюта: кухня в современном стиле с черной техникой, открытыми фасадами, светлыми деревянными фасадами, столешницей из бетона и барной стойкой
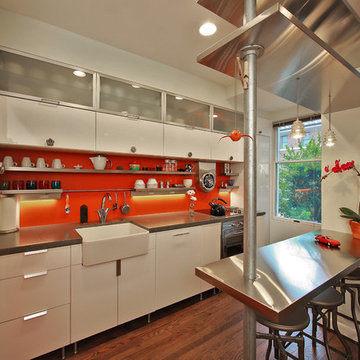
Photo by Kenneth M Wyner Phototgraphy
Идея дизайна: кухня в стиле лофт с с полувстраиваемой мойкой (с передним бортиком), столешницей из бетона, цветной техникой и барной стойкой
Идея дизайна: кухня в стиле лофт с с полувстраиваемой мойкой (с передним бортиком), столешницей из бетона, цветной техникой и барной стойкой

Designed and constructed by Woodways, this Funky Contemporary kitchen adds warmth to this retro styled home. Frameless cabinets with flat panel slab doors create a sleek and crisp look within the space. The accent island adds contrast to the natural colors within the cabinets and backsplash and becomes a focal point for the space. An added sink in the island allows for easy preparation and cleaning of food in this work area.
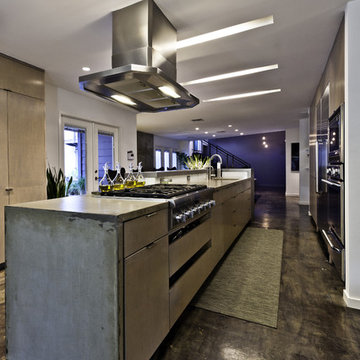
Completed in 2010 this 1950's Ranch transformed into a modern family home with 6 bedrooms and 4 1/2 baths. Concrete floors and counters and gray stained cabinetry are warmed by rich bold colors. Public spaces were opened to each other and the entire second level is a master suite. Photo by: Dennis DeSilva
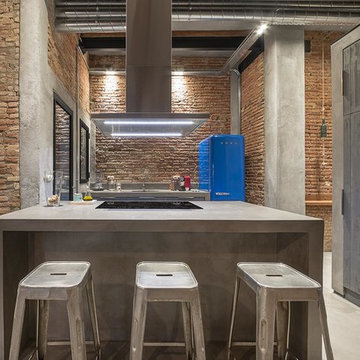
David Benito Cortázar
Пример оригинального дизайна: большая параллельная кухня-гостиная в стиле лофт с столешницей из бетона, цветной техникой, бетонным полом и полуостровом
Пример оригинального дизайна: большая параллельная кухня-гостиная в стиле лофт с столешницей из бетона, цветной техникой, бетонным полом и полуостровом

Casa Bella Luna, St John, USVI Steve Simonsen Photography
Источник вдохновения для домашнего уюта: большая кухня в стиле модернизм с обеденным столом, врезной мойкой, плоскими фасадами, белыми фасадами, столешницей из бетона, синим фартуком, фартуком из стеклянной плитки, техникой из нержавеющей стали, полом из керамической плитки, островом, бежевым полом и серой столешницей
Источник вдохновения для домашнего уюта: большая кухня в стиле модернизм с обеденным столом, врезной мойкой, плоскими фасадами, белыми фасадами, столешницей из бетона, синим фартуком, фартуком из стеклянной плитки, техникой из нержавеющей стали, полом из керамической плитки, островом, бежевым полом и серой столешницей

На фото: кухня: освещение в современном стиле с врезной мойкой, плоскими фасадами, розовыми фасадами, столешницей из бетона, белым фартуком, фартуком из керамической плитки, полом из линолеума, островом, зеленым полом, серой столешницей и потолком из вагонки

Источник вдохновения для домашнего уюта: угловая кухня среднего размера в классическом стиле с обеденным столом, врезной мойкой, фасадами с выступающей филенкой, синими фасадами, столешницей из бетона, белым фартуком, фартуком из керамогранитной плитки, черной техникой, полом из винила, серым полом, черной столешницей и деревянным потолком без острова

Our client tells us:
"I cannot recommend Design Interiors enough. Tim has an exceptional eye for design, instinctively knowing what works & striking the perfect balance between incorporating our design pre-requisites & ideas & making has own suggestions. Every design detail has been spot on. His plan was creative, making the best use of space, practical - & the finished result has more than lived up to expectations. The leicht product is excellent – classic German quality & although a little more expensive than some other kitchens , the difference is streets ahead – and pound for pound exceptional value. But its not just design. We were lucky enough to work with the in house project manager Stuart who led our build & trades for our whole project, & was absolute fantastic. Ditto the in house fitters, whose attention to detail & perfectionism was impressive. With fantastic communication,, reliability & downright lovely to work with – we are SO pleased we went to Design Interiors. If you’re looking for great service, high end design & quality product from a company big enough to be super professional but small enough to care – look no further!"
Our clients had previously carried out a lot of work on their old warehouse building to create an industrial feel. They always disliked having the kitchen & living room as separate rooms so, wanted to open up the space.
It was important to them to have 1 company that could carry out all of the required works. Design Interiors own team removed the separating wall & flooring along with extending the entrance to the kitchen & under stair cupboards for extra storage. All plumbing & electrical works along with plastering & decorating were carried out by Design Interiors along with the supply & installation of the polished concrete floor & works to the existing windows to achieve a floor to ceiling aesthetic.
Tim designed the kitchen in a bespoke texture lacquer door to match the ironmongery throughout the building. Our clients who are keen cooks wanted to have a good surface space to prep whilst keeping the industrial look but, it was a priority for the work surface to be hardwearing. Tim incorporated Dekton worktops to meet this brief & to enhance the industrial look carried the worktop up to provide the splashback.
The contemporary design without being a handless look enhances the clients’ own appliances with stainless steel handles to match. The open plan space has a social breakfast bar area which also incorporate’s a clever bifold unit to house the boiler system which was unable to be moved.

Идея дизайна: кухня-гостиная среднего размера в современном стиле с монолитной мойкой, столешницей из бетона, паркетным полом среднего тона, островом, коричневым полом и серой столешницей
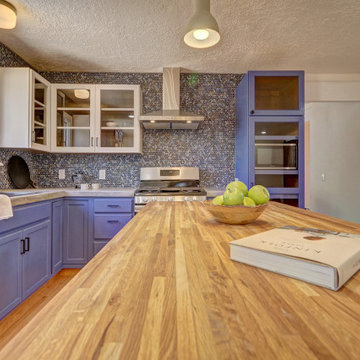
На фото: п-образная кухня среднего размера в стиле фьюжн с двойной мойкой, столешницей из бетона, разноцветным фартуком, техникой из нержавеющей стали, островом, коричневым полом, серой столешницей, фасадами в стиле шейкер, фиолетовыми фасадами, фартуком из плитки мозаики и паркетным полом среднего тона с

Modern white handleless kitchen with grey worktop, white hexagon tiles, island breakfast bar with wicker bar stools and cork pendant lights, map wallpaper, oak herringbone flooring in contemporary extension in Glasgow's West End.
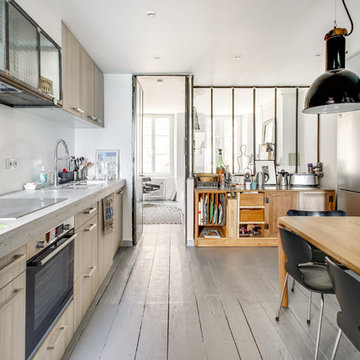
Свежая идея для дизайна: кухня в скандинавском стиле с обеденным столом, плоскими фасадами, светлыми деревянными фасадами, столешницей из бетона, деревянным полом, бежевым полом и серой столешницей - отличное фото интерьера

Architectural advisement, Interior Design, Custom Furniture Design & Art Curation by Chango & Co.
Architecture by Crisp Architects
Construction by Structure Works Inc.
Photography by Sarah Elliott
See the feature in Domino Magazine
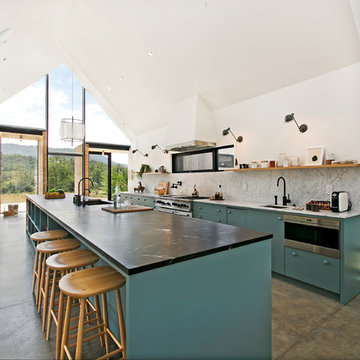
Идея дизайна: параллельная кухня в стиле кантри с обеденным столом, врезной мойкой, плоскими фасадами, синими фасадами, столешницей из бетона, белым фартуком, техникой из нержавеющей стали, бетонным полом, островом, серым полом и черной столешницей

The most notable design component is the exceptional use of reclaimed wood throughout nearly every application. Sourced from not only one, but two different Indiana barns, this hand hewn and rough sawn wood is used in a variety of applications including custom cabinetry with a white glaze finish, dark stained window casing, butcher block island countertop and handsome woodwork on the fireplace mantel, range hood, and ceiling. Underfoot, Oak wood flooring is salvaged from a tobacco barn, giving it its unique tone and rich shine that comes only from the unique process of drying and curing tobacco.
To keep the design from being too monotonous, concrete countertops are selected to outline the perimeter cabinetry, while wire mesh cabinet frontage, aged bronze hardware, primitive light fixtures and playful bar stools liven the space and add a touch of elegance.
Photo Credit: Ashley Avila
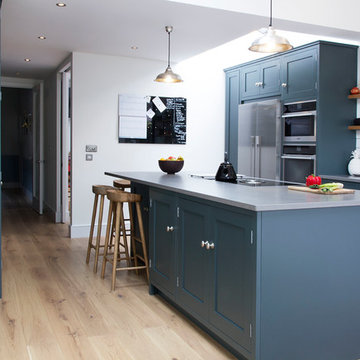
Источник вдохновения для домашнего уюта: маленькая прямая кухня в современном стиле с фасадами с утопленной филенкой, синими фасадами, столешницей из бетона, белым фартуком, фартуком из плитки кабанчик, техникой из нержавеющей стали, светлым паркетным полом, островом, бежевым полом и серой столешницей для на участке и в саду
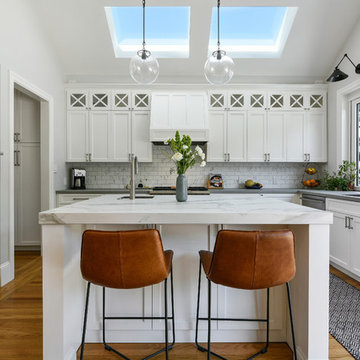
Источник вдохновения для домашнего уюта: п-образная кухня-гостиная среднего размера в стиле неоклассика (современная классика) с врезной мойкой, фасадами в стиле шейкер, белыми фасадами, техникой из нержавеющей стали, паркетным полом среднего тона, островом, серой столешницей, столешницей из бетона, белым фартуком, фартуком из мрамора и коричневым полом

Aimee Mazzenga Photography
Design: Mitzi Maynard and Clare Kennedy
Пример оригинального дизайна: большая п-образная кухня в морском стиле с обеденным столом, плоскими фасадами, белыми фасадами, столешницей из бетона, белым фартуком, островом, врезной мойкой, техникой из нержавеющей стали, светлым паркетным полом и бежевым полом
Пример оригинального дизайна: большая п-образная кухня в морском стиле с обеденным столом, плоскими фасадами, белыми фасадами, столешницей из бетона, белым фартуком, островом, врезной мойкой, техникой из нержавеющей стали, светлым паркетным полом и бежевым полом
Кухня с столешницей из бетона – фото дизайна интерьера
7