Кухня с светлыми деревянными фасадами и столешницей из бетона – фото дизайна интерьера
Сортировать:
Бюджет
Сортировать:Популярное за сегодня
1 - 20 из 1 409 фото
1 из 3

This modern lake house is located in the foothills of the Blue Ridge Mountains. The residence overlooks a mountain lake with expansive mountain views beyond. The design ties the home to its surroundings and enhances the ability to experience both home and nature together. The entry level serves as the primary living space and is situated into three groupings; the Great Room, the Guest Suite and the Master Suite. A glass connector links the Master Suite, providing privacy and the opportunity for terrace and garden areas.
Won a 2013 AIANC Design Award. Featured in the Austrian magazine, More Than Design. Featured in Carolina Home and Garden, Summer 2015.

Идея дизайна: маленькая п-образная кухня-гостиная в современном стиле с накладной мойкой, фасадами с утопленной филенкой, светлыми деревянными фасадами, столешницей из бетона, белым фартуком, фартуком из каменной плиты, техникой из нержавеющей стали, светлым паркетным полом, коричневым полом и серой столешницей без острова для на участке и в саду

Birch Plywood Kitchen with recessed J handles and stainless steel recessed kick-board with a floating plywood shelf that sits above a splash back of geometric tiles. Plants, decorative and kitchen accessories sit on the shelf. The movable plywood island is on large orange castors and has a stainless steel worktop and contains a single oven and induction hob. The back of the island is a peg-board with a hand painted panel behind so that all the colours show through the holes. Pegs are used to hang toys and on. Orange and yellow curly cables provide the electrical connection to the oven and hob. The perimeter run of cabinets has a concrete worktop and houses the sink and tall integrated fridge/freezer and slimline full height larder with internal pull out drawers. The walls are painted in Dulux Noble Grey and Garden Grey. The flooring is engineered oak in a grey finish.
Charlie O'beirne - Lukonic Photography

Matthew Millman
Идея дизайна: параллельная кухня-гостиная в современном стиле с врезной мойкой, плоскими фасадами, светлыми деревянными фасадами, столешницей из бетона, серым фартуком, фартуком из каменной плитки, техникой под мебельный фасад, светлым паркетным полом, островом, бежевым полом, серой столешницей, двухцветным гарнитуром и красивой плиткой
Идея дизайна: параллельная кухня-гостиная в современном стиле с врезной мойкой, плоскими фасадами, светлыми деревянными фасадами, столешницей из бетона, серым фартуком, фартуком из каменной плитки, техникой под мебельный фасад, светлым паркетным полом, островом, бежевым полом, серой столешницей, двухцветным гарнитуром и красивой плиткой

Set within the Carlton Square Conservation Area in East London, this two-storey end of terrace period property suffered from a lack of natural light, low ceiling heights and a disconnection to the garden at the rear.
The clients preference for an industrial aesthetic along with an assortment of antique fixtures and fittings acquired over many years were an integral factor whilst forming the brief. Steel windows and polished concrete feature heavily, allowing the enlarged living area to be visually connected to the garden with internal floor finishes continuing externally. Floor to ceiling glazing combined with large skylights help define areas for cooking, eating and reading whilst maintaining a flexible open plan space.
This simple yet detailed project located within a prominent Conservation Area required a considered design approach, with a reduced palette of materials carefully selected in response to the existing building and it’s context.
Photographer: Simon Maxwell

by CHENG Design, San Francisco Bay Area | Modern kitchen with warm palette through color and materials: wood, concrete island, custom copper hood, concrete countertops, bamboo cabinetry, hardwood floors |
Photo by Matthew Millman
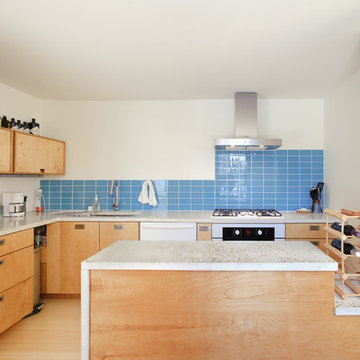
Источник вдохновения для домашнего уюта: угловая кухня в стиле модернизм с столешницей из бетона, плоскими фасадами, светлыми деревянными фасадами, синим фартуком и белой техникой
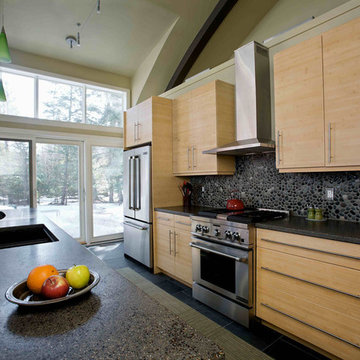
The kitchen is as natural as possible. The countertops are concrete with recycled glass included in the mix and the backsplash is made from local river rock. The cabinets are bamboo. All of the cleaning products used are green certified.
This home was awarded 'Home of the Decade' from Natural Home Magazine. http://www.kipnisarch.com
Photo Credit - Klobo Photo/David Klobucar

This couple purchased a second home as a respite from city living. Living primarily in downtown Chicago the couple desired a place to connect with nature. The home is located on 80 acres and is situated far back on a wooded lot with a pond, pool and a detached rec room. The home includes four bedrooms and one bunkroom along with five full baths.
The home was stripped down to the studs, a total gut. Linc modified the exterior and created a modern look by removing the balconies on the exterior, removing the roof overhang, adding vertical siding and painting the structure black. The garage was converted into a detached rec room and a new pool was added complete with outdoor shower, concrete pavers, ipe wood wall and a limestone surround.
Kitchen Details:
-Cabinetry, custom rift cut white oak
-Light fixtures, Lightology
-Barstools, Article and refinished by Home Things
-Appliances, Thermadore, stovetop has a downdraft hood
-Island, Ceasarstone, raw concrete
-Sink and faucet, Delta faucet, sink is Franke
-White shiplap ceiling with white oak beams
-Flooring is rough wide plank white oak and distressed
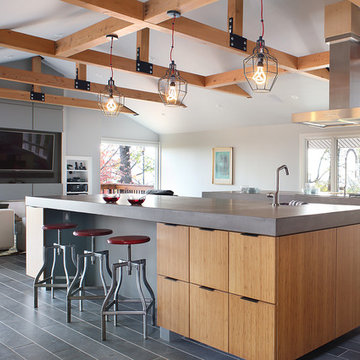
Image by Peter Rymwid Architectural Photography © 2014
Идея дизайна: большая кухня в современном стиле с монолитной мойкой, плоскими фасадами, светлыми деревянными фасадами, столешницей из бетона, техникой под мебельный фасад, полом из цементной плитки, двумя и более островами, серым полом и серой столешницей
Идея дизайна: большая кухня в современном стиле с монолитной мойкой, плоскими фасадами, светлыми деревянными фасадами, столешницей из бетона, техникой под мебельный фасад, полом из цементной плитки, двумя и более островами, серым полом и серой столешницей

Идея дизайна: параллельная кухня в стиле рустика с техникой из нержавеющей стали, столешницей из бетона, фасадами в стиле шейкер, светлыми деревянными фасадами, ковровым покрытием, островом и балками на потолке
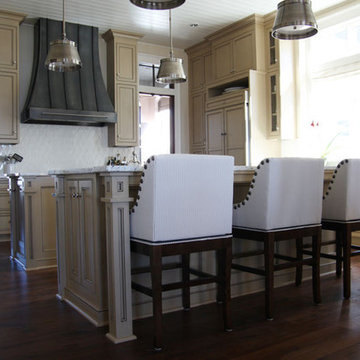
Источник вдохновения для домашнего уюта: п-образная кухня-гостиная среднего размера в скандинавском стиле с фасадами с утопленной филенкой, светлыми деревянными фасадами, столешницей из бетона, белым фартуком, фартуком из керамогранитной плитки и темным паркетным полом без острова

Elizabeth Haynes
Пример оригинального дизайна: большая угловая кухня-гостиная в стиле рустика с с полувстраиваемой мойкой (с передним бортиком), фасадами в стиле шейкер, светлыми деревянными фасадами, столешницей из бетона, черным фартуком, фартуком из керамической плитки, техникой из нержавеющей стали, светлым паркетным полом, островом, бежевым полом и серой столешницей
Пример оригинального дизайна: большая угловая кухня-гостиная в стиле рустика с с полувстраиваемой мойкой (с передним бортиком), фасадами в стиле шейкер, светлыми деревянными фасадами, столешницей из бетона, черным фартуком, фартуком из керамической плитки, техникой из нержавеющей стали, светлым паркетным полом, островом, бежевым полом и серой столешницей

Пример оригинального дизайна: параллельная кухня среднего размера в стиле лофт с обеденным столом, монолитной мойкой, плоскими фасадами, светлыми деревянными фасадами, столешницей из бетона, техникой из нержавеющей стали, бетонным полом, островом, серым полом и черной столешницей

На фото: прямая кухня среднего размера в стиле лофт с обеденным столом, накладной мойкой, фасадами в стиле шейкер, светлыми деревянными фасадами, серым фартуком, фартуком из кирпича, техникой из нержавеющей стали, паркетным полом среднего тона, островом, коричневым полом, серой столешницей и столешницей из бетона

A modern Australian design with finishes that change over time. Connecting the bushland to the home with colour and texture.
Пример оригинального дизайна: большая параллельная, светлая кухня-гостиная в современном стиле с двойной мойкой, плоскими фасадами, светлыми деревянными фасадами, столешницей из бетона, белым фартуком, фартуком из керамогранитной плитки, черной техникой, светлым паркетным полом, островом, бежевым полом, серой столешницей и сводчатым потолком
Пример оригинального дизайна: большая параллельная, светлая кухня-гостиная в современном стиле с двойной мойкой, плоскими фасадами, светлыми деревянными фасадами, столешницей из бетона, белым фартуком, фартуком из керамогранитной плитки, черной техникой, светлым паркетным полом, островом, бежевым полом, серой столешницей и сводчатым потолком

Источник вдохновения для домашнего уюта: большая кухня в стиле кантри с обеденным столом, с полувстраиваемой мойкой (с передним бортиком), светлыми деревянными фасадами, столешницей из бетона, синим фартуком, фартуком из стеклянной плитки, цветной техникой, светлым паркетным полом, островом и серой столешницей
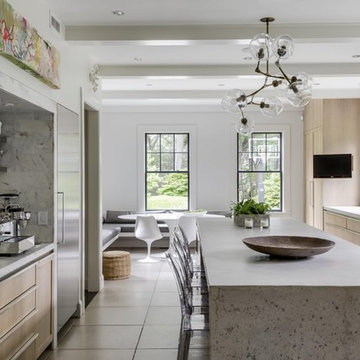
Источник вдохновения для домашнего уюта: параллельная кухня в современном стиле с обеденным столом, фасадами с утопленной филенкой, светлыми деревянными фасадами, столешницей из бетона, серым фартуком, техникой из нержавеющей стали, островом, серым полом и серой столешницей
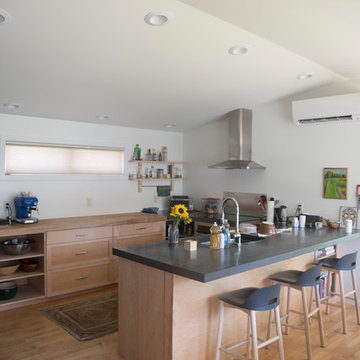
Custom built flat panel maple cabinets and drawers add much needed storage space to an open concept kitchen. Concrete slab countertops with a butcher block section. Stainless steel appliances and stainless steel undermount sink.
Photo credit: Jennifer Broy
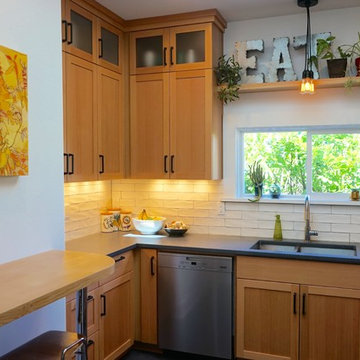
Michelle Ruber
На фото: маленькая отдельная, п-образная кухня в стиле модернизм с врезной мойкой, фасадами в стиле шейкер, светлыми деревянными фасадами, столешницей из бетона, белым фартуком, фартуком из керамической плитки, техникой из нержавеющей стали и полом из линолеума без острова для на участке и в саду с
На фото: маленькая отдельная, п-образная кухня в стиле модернизм с врезной мойкой, фасадами в стиле шейкер, светлыми деревянными фасадами, столешницей из бетона, белым фартуком, фартуком из керамической плитки, техникой из нержавеющей стали и полом из линолеума без острова для на участке и в саду с
Кухня с светлыми деревянными фасадами и столешницей из бетона – фото дизайна интерьера
1