Оранжевая кухня с столешницей из бетона – фото дизайна интерьера
Сортировать:
Бюджет
Сортировать:Популярное за сегодня
1 - 20 из 183 фото

Идея дизайна: угловая кухня-гостиная среднего размера в стиле лофт с фартуком из кирпича, техникой из нержавеющей стали, островом, врезной мойкой, коричневыми фасадами, столешницей из бетона, красным фартуком, полом из керамической плитки, бежевым полом и фасадами с выступающей филенкой

Kitchen Storage Pantry in Bay Area European Style Cabinetry made in our artisanal cabinet shop with a wonderful Hafele Gourmet Pantry for kitchen storage.

Contemporary styling and a large, welcoming island insure that this kitchen will be the place to be for many family gatherings and nights of entertaining.
Jeff Garland Photogrpahy

The great room has the kitchen portion on the east, with a huge window to the forest on that side. The white subway tile is grouted with dark grout and continue up to 8' on the wall. Duffy Healey, photographer.
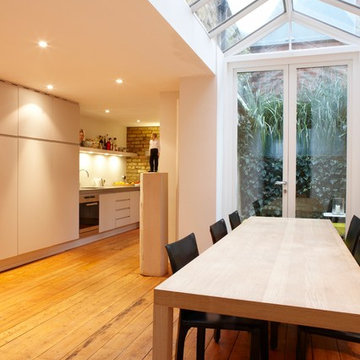
Stunning Contemporary Victorian Terrace, Kings Road, London.
Adam Coupe Photography Limited
Photo styling: Adam Coupe
На фото: большая кухня в современном стиле с обеденным столом, накладной мойкой, плоскими фасадами, белыми фасадами, столешницей из бетона, белым фартуком, фартуком из стекла, техникой из нержавеющей стали и паркетным полом среднего тона с
На фото: большая кухня в современном стиле с обеденным столом, накладной мойкой, плоскими фасадами, белыми фасадами, столешницей из бетона, белым фартуком, фартуком из стекла, техникой из нержавеющей стали и паркетным полом среднего тона с
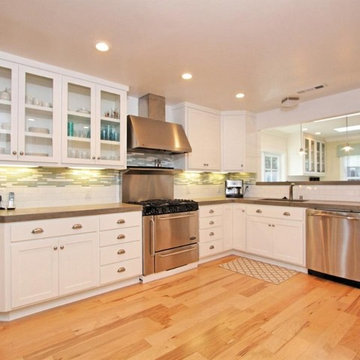
На фото: угловая кухня-гостиная среднего размера в морском стиле с белыми фасадами, столешницей из бетона, фартуком из стеклянной плитки и техникой из нержавеющей стали без острова с
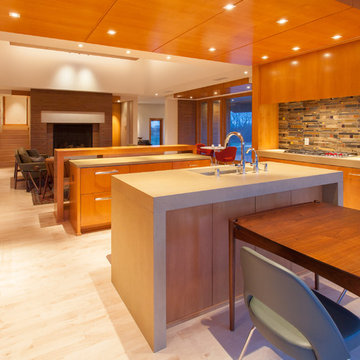
Kitchen showing maple cabinetry, concrete countertops, maple ceiling paneling and view into great room
Стильный дизайн: кухня-гостиная среднего размера в стиле модернизм с врезной мойкой, плоскими фасадами, бежевыми фасадами, столешницей из бетона, коричневым фартуком, фартуком из плитки мозаики, техникой из нержавеющей стали, светлым паркетным полом и двумя и более островами - последний тренд
Стильный дизайн: кухня-гостиная среднего размера в стиле модернизм с врезной мойкой, плоскими фасадами, бежевыми фасадами, столешницей из бетона, коричневым фартуком, фартуком из плитки мозаики, техникой из нержавеющей стали, светлым паркетным полом и двумя и более островами - последний тренд

На фото: маленькая параллельная кухня в стиле модернизм с обеденным столом, плоскими фасадами, черными фасадами, столешницей из бетона, серым фартуком, техникой из нержавеющей стали, светлым паркетным полом, островом, бежевым полом и серой столешницей для на участке и в саду

The new kitchen bar counter sits where a wall was originally. Two species of wood were used in the cabinets, walnut and alder. The lighter colored cabinets at the back wall are in alder with Zodiaq countertops and the backsplash utilizes colored sandblasted glass tiles.
Photo Credit: John Sutton Photography
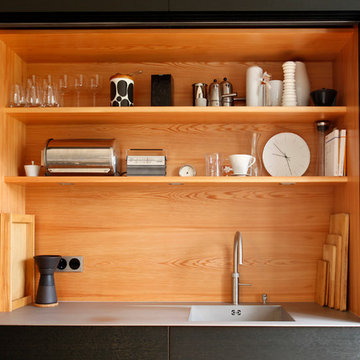
Wenn die Spülenfront auf Knopfdruck nach oben gefahren wird, kommt der Kontrast der beiden verwendeten Holzarten zur Geltung- die Spülennische wurde in Kiefer gefertigt.

Salon / cuisine chaleureux
Matières et teintes naturelles bois, beige, gris.
Effet cosy et cocooning.
Стильный дизайн: параллельная кухня-гостиная среднего размера в современном стиле с врезной мойкой, серыми фасадами, столешницей из бетона, серым фартуком, черной техникой, светлым паркетным полом, островом и серой столешницей - последний тренд
Стильный дизайн: параллельная кухня-гостиная среднего размера в современном стиле с врезной мойкой, серыми фасадами, столешницей из бетона, серым фартуком, черной техникой, светлым паркетным полом, островом и серой столешницей - последний тренд
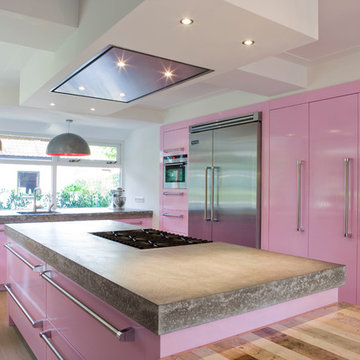
Стильный дизайн: кухня в стиле модернизм с столешницей из бетона и техникой из нержавеющей стали - последний тренд

This contemporary kitchen takes the meaning of custom to another level. The display nooks built into the cabinets are something a little different but what makes the cabinets so special is that they were designed and built so that the grain of the wood was continuous from one door or drawer front to the next.
For more information about this project please visit: www.gryphonbuilders.com. Or contact Allen Griffin, President of Gryphon Builders, at 281-236-8043 cell or email him at allen@gryphonbuilders.com
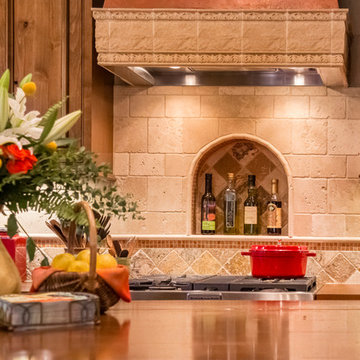
Свежая идея для дизайна: маленькая угловая кухня в средиземноморском стиле с обеденным столом, с полувстраиваемой мойкой (с передним бортиком), фасадами в стиле шейкер, фасадами цвета дерева среднего тона, столешницей из бетона, бежевым фартуком, фартуком из каменной плитки, техникой из нержавеющей стали, паркетным полом среднего тона и островом для на участке и в саду - отличное фото интерьера

Taking good care of this home and taking time to customize it to their family, the owners have completed four remodel projects with Castle.
The 2nd floor addition was completed in 2006, which expanded the home in back, where there was previously only a 1st floor porch. Now, after this remodel, the sunroom is open to the rest of the home and can be used in all four seasons.
On the 2nd floor, the home’s footprint greatly expanded from a tight attic space into 4 bedrooms and 1 bathroom.
The kitchen remodel, which took place in 2013, reworked the floorplan in small, but dramatic ways.
The doorway between the kitchen and front entry was widened and moved to allow for better flow, more countertop space, and a continuous wall for appliances to be more accessible. A more functional kitchen now offers ample workspace and cabinet storage, along with a built-in breakfast nook countertop.
All new stainless steel LG and Bosch appliances were ordered from Warners’ Stellian.
Another remodel in 2016 converted a closet into a wet bar allows for better hosting in the dining room.
In 2018, after this family had already added a 2nd story addition, remodeled their kitchen, and converted the dining room closet into a wet bar, they decided it was time to remodel their basement.
Finishing a portion of the basement to make a living room and giving the home an additional bathroom allows for the family and guests to have more personal space. With every project, solid oak woodwork has been installed, classic countertops and traditional tile selected, and glass knobs used.
Where the finished basement area meets the utility room, Castle designed a barn door, so the cat will never be locked out of its litter box.
The 3/4 bathroom is spacious and bright. The new shower floor features a unique pebble mosaic tile from Ceramic Tileworks. Bathroom sconces from Creative Lighting add a contemporary touch.
Overall, this home is suited not only to the home’s original character; it is also suited to house the owners’ family for a lifetime.
This home will be featured on the 2019 Castle Home Tour, September 28 – 29th. Showcased projects include their kitchen, wet bar, and basement. Not on tour is a second-floor addition including a master suite.
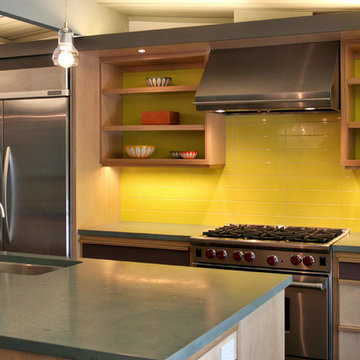
Mid Century Modern Eichler-esque Remodel using plywood cabinets and concrete countertops.
Свежая идея для дизайна: кухня в стиле ретро с обеденным столом, врезной мойкой, фасадами с утопленной филенкой, светлыми деревянными фасадами, столешницей из бетона, желтым фартуком, фартуком из керамической плитки, техникой из нержавеющей стали, полом из керамической плитки и островом - отличное фото интерьера
Свежая идея для дизайна: кухня в стиле ретро с обеденным столом, врезной мойкой, фасадами с утопленной филенкой, светлыми деревянными фасадами, столешницей из бетона, желтым фартуком, фартуком из керамической плитки, техникой из нержавеющей стали, полом из керамической плитки и островом - отличное фото интерьера
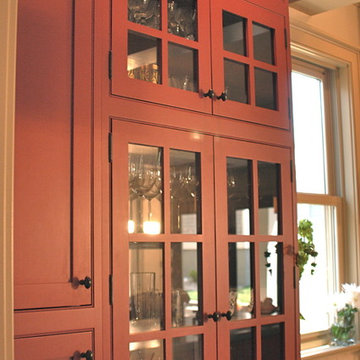
Even interior designers need help when it comes to designing kitchen cabinetry. Lauren of Lauren Maggio Interiors solicited the help of RED PEPPER for layout and cabinetry design while she selected all of the finishes.
New Orleans classicism and modern color combine to create a warm family space. The kitchen, banquette and dinner table and family room are all one space so cabinets were made to look like furniture. The space must function for a young family of six, which it does, and must hide countertop appliances (behind the doors on the left) and be compatable with entertaining in the large open room. A butler's pantry and scheduling desk connect the kitchen to the dining room.
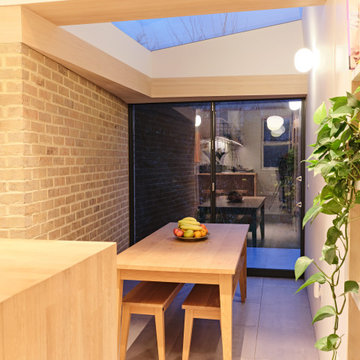
base & tall cabinets -
oak veneer handleless doors with oak mfc interiors and solid oak dovetailed drawer boxes
wall cabinets -
oak veneer framed open units with white matt lacquer interiors and led striplights
worktops –
30mm bianco assoluto by unistone with larder shelf
30mm solid oak breakfast bar with downstand

На фото: большая п-образная кухня в стиле неоклассика (современная классика) с обеденным столом, врезной мойкой, плоскими фасадами, белыми фасадами, столешницей из бетона, белым фартуком, фартуком из плитки кабанчик, техникой из нержавеющей стали, темным паркетным полом, двумя и более островами, коричневым полом, бежевой столешницей и кессонным потолком с
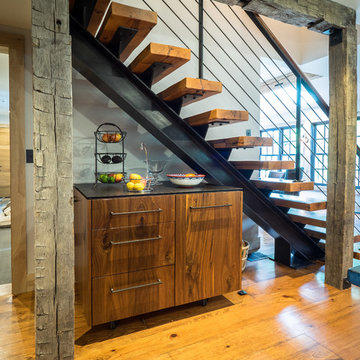
Rustic materials balanced with thoughtful design and layout make this home remodel cozy and comfortable, even for the puppy!
Свежая идея для дизайна: большая угловая кухня в стиле кантри с обеденным столом, с полувстраиваемой мойкой (с передним бортиком), плоскими фасадами, фасадами цвета дерева среднего тона, столешницей из бетона, белым фартуком, фартуком из каменной плитки, техникой из нержавеющей стали, паркетным полом среднего тона и островом - отличное фото интерьера
Свежая идея для дизайна: большая угловая кухня в стиле кантри с обеденным столом, с полувстраиваемой мойкой (с передним бортиком), плоскими фасадами, фасадами цвета дерева среднего тона, столешницей из бетона, белым фартуком, фартуком из каменной плитки, техникой из нержавеющей стали, паркетным полом среднего тона и островом - отличное фото интерьера
Оранжевая кухня с столешницей из бетона – фото дизайна интерьера
1