Кухня с синими фасадами и столешницей из бетона – фото дизайна интерьера
Сортировать:
Бюджет
Сортировать:Популярное за сегодня
1 - 20 из 385 фото
1 из 3

Adam Rouse & Patrick Perez
На фото: параллельная кухня в современном стиле с плоскими фасадами, синими фасадами, столешницей из бетона, синим фартуком, техникой из нержавеющей стали, светлым паркетным полом, островом и двухцветным гарнитуром
На фото: параллельная кухня в современном стиле с плоскими фасадами, синими фасадами, столешницей из бетона, синим фартуком, техникой из нержавеющей стали, светлым паркетным полом, островом и двухцветным гарнитуром

Kitchen featuring white oak lower cabinetry, white painted upper cabinetry with blue accent cabinetry, including the island. Custom steel hood fabricated in-house by Ridgecrest Designs. Custom wood beam light fixture fabricated in-house by Ridgecrest Designs. Steel mesh cabinet panels, brass and bronze hardware, La Cornue French range, concrete island countertop and engineered quartz perimeter countertop. The 10' AG Millworks doors open out onto the California Room.
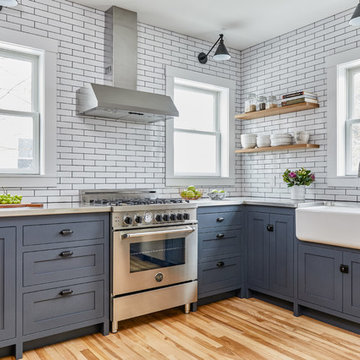
Пример оригинального дизайна: угловая кухня в стиле неоклассика (современная классика) с с полувстраиваемой мойкой (с передним бортиком), фасадами в стиле шейкер, синими фасадами, столешницей из бетона, белым фартуком, фартуком из каменной плитки, техникой из нержавеющей стали, светлым паркетным полом, бежевым полом и красивой плиткой без острова
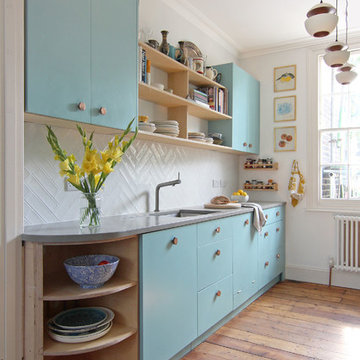
Concrete worktops, birch ply and herringbone tiles combine with our client's light blueprint colour, £25k construction budget, 1 month construction and installation period with Nude Kitchen Fabricators.
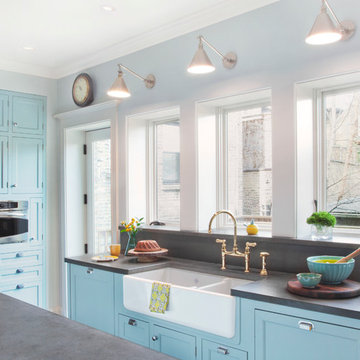
Amy Braswell
Идея дизайна: п-образная кухня в классическом стиле с обеденным столом, с полувстраиваемой мойкой (с передним бортиком), синими фасадами, столешницей из бетона и техникой из нержавеющей стали
Идея дизайна: п-образная кухня в классическом стиле с обеденным столом, с полувстраиваемой мойкой (с передним бортиком), синими фасадами, столешницей из бетона и техникой из нержавеющей стали
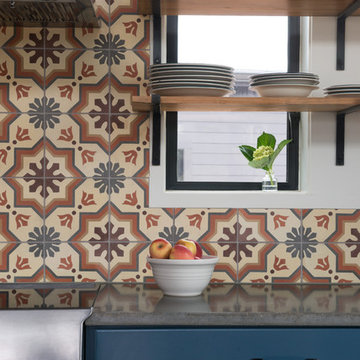
Casey Woods
На фото: большая параллельная кухня в стиле кантри с обеденным столом, с полувстраиваемой мойкой (с передним бортиком), фасадами в стиле шейкер, синими фасадами, столешницей из бетона, разноцветным фартуком, фартуком из керамической плитки, техникой из нержавеющей стали, бетонным полом и островом
На фото: большая параллельная кухня в стиле кантри с обеденным столом, с полувстраиваемой мойкой (с передним бортиком), фасадами в стиле шейкер, синими фасадами, столешницей из бетона, разноцветным фартуком, фартуком из керамической плитки, техникой из нержавеющей стали, бетонным полом и островом
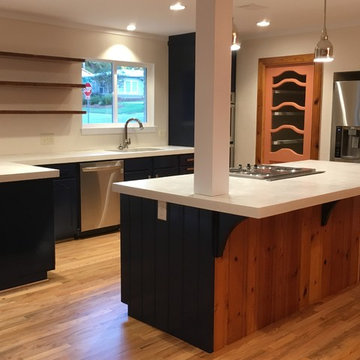
Removing load bearing walls and opening up the space gave this home an updated look. Photo by Tom Aiken
На фото: п-образная кухня среднего размера в стиле неоклассика (современная классика) с врезной мойкой, фасадами в стиле шейкер, синими фасадами, столешницей из бетона, белым фартуком, техникой из нержавеющей стали, светлым паркетным полом, островом и обеденным столом с
На фото: п-образная кухня среднего размера в стиле неоклассика (современная классика) с врезной мойкой, фасадами в стиле шейкер, синими фасадами, столешницей из бетона, белым фартуком, техникой из нержавеющей стали, светлым паркетным полом, островом и обеденным столом с

Spanish ceramic Aparici tiles are laid into the hardwood floor with a seamless transition.
Photography: Sean McBride
На фото: большая прямая кухня-гостиная в классическом стиле с фасадами в стиле шейкер, синими фасадами, столешницей из бетона, белым фартуком, техникой из нержавеющей стали, полом из керамической плитки, островом, с полувстраиваемой мойкой (с передним бортиком), фартуком из керамогранитной плитки и разноцветным полом с
На фото: большая прямая кухня-гостиная в классическом стиле с фасадами в стиле шейкер, синими фасадами, столешницей из бетона, белым фартуком, техникой из нержавеющей стали, полом из керамической плитки, островом, с полувстраиваемой мойкой (с передним бортиком), фартуком из керамогранитной плитки и разноцветным полом с

Remodeled by Lion Builder construction
Design By Veneer Designs
На фото: большая параллельная кухня-гостиная в современном стиле с врезной мойкой, плоскими фасадами, синими фасадами, столешницей из бетона, синим фартуком, фартуком из керамической плитки, техникой из нержавеющей стали, островом, паркетным полом среднего тона, коричневым полом и белой столешницей
На фото: большая параллельная кухня-гостиная в современном стиле с врезной мойкой, плоскими фасадами, синими фасадами, столешницей из бетона, синим фартуком, фартуком из керамической плитки, техникой из нержавеющей стали, островом, паркетным полом среднего тона, коричневым полом и белой столешницей

Kitchen design and supply
Kitchen cabinets restoration
Complete strip out
Electrical rewiring and revisited electrical layout
Bespoke seating and bespoke joinery
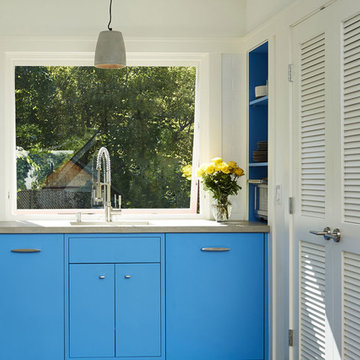
New zoning codes paved the way for building an Accessory Dwelling Unit in this homes Minneapolis location. This new unit allows for independent multi-generational housing within close proximity to a primary residence and serves visiting family, friends, and an occasional Airbnb renter. The strategic use of glass, partitions, and vaulted ceilings create an open and airy interior while keeping the square footage below 400 square feet. Vertical siding and awning windows create a fresh, yet complementary addition.
Christopher Strom was recognized in the “Best Contemporary” category in Marvin Architects Challenge 2017. The judges admired the simple addition that is reminiscent of the traditional red barn, yet uses strategic volume and glass to create a dramatic contemporary living space.
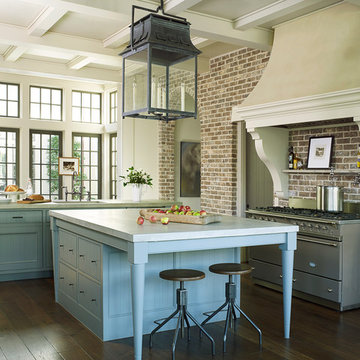
This kitchen stays bright and clean by eliminating bulky cabinetry that often immediately ages a home. Instead, the architect designed large auxiliary kitchen spaces and pantries for storage, extra appliances, and food prep.
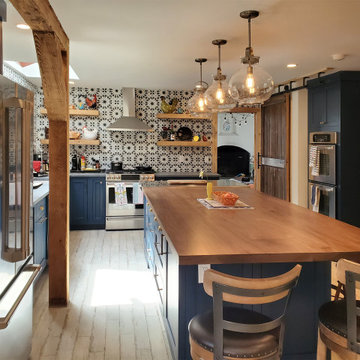
Kitchen After Photo
На фото: кухня в стиле фьюжн с с полувстраиваемой мойкой (с передним бортиком), фасадами с декоративным кантом, синими фасадами, столешницей из бетона, техникой из нержавеющей стали, светлым паркетным полом, островом, бежевым полом и коричневой столешницей с
На фото: кухня в стиле фьюжн с с полувстраиваемой мойкой (с передним бортиком), фасадами с декоративным кантом, синими фасадами, столешницей из бетона, техникой из нержавеющей стали, светлым паркетным полом, островом, бежевым полом и коричневой столешницей с
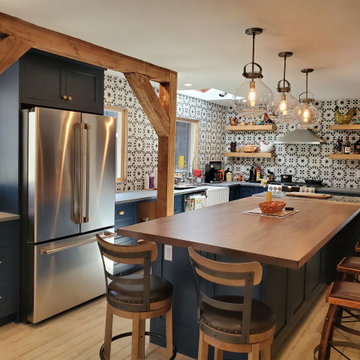
Kitchen After Photo
Свежая идея для дизайна: кухня в стиле фьюжн с с полувстраиваемой мойкой (с передним бортиком), фасадами с декоративным кантом, синими фасадами, столешницей из бетона, техникой из нержавеющей стали, светлым паркетным полом, островом, бежевым полом и коричневой столешницей - отличное фото интерьера
Свежая идея для дизайна: кухня в стиле фьюжн с с полувстраиваемой мойкой (с передним бортиком), фасадами с декоративным кантом, синими фасадами, столешницей из бетона, техникой из нержавеющей стали, светлым паркетным полом, островом, бежевым полом и коричневой столешницей - отличное фото интерьера
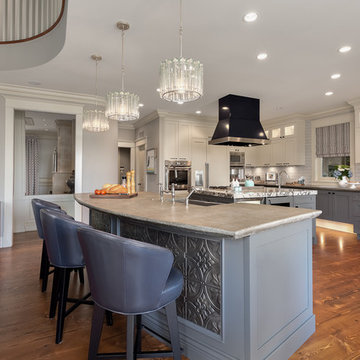
Beyond Beige Interior Design | www.beyondbeige.com | Ph: 604-876-3800 | Photography By Provoke Studios | Furniture Purchased From The Living Lab Furniture Co
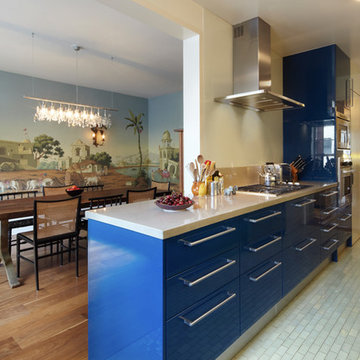
Mikiko Kikuyama
Свежая идея для дизайна: параллельная кухня среднего размера в стиле неоклассика (современная классика) с обеденным столом, плоскими фасадами, синими фасадами, столешницей из бетона, цветной техникой, полуостровом, полом из керамогранита и серым полом - отличное фото интерьера
Свежая идея для дизайна: параллельная кухня среднего размера в стиле неоклассика (современная классика) с обеденным столом, плоскими фасадами, синими фасадами, столешницей из бетона, цветной техникой, полуостровом, полом из керамогранита и серым полом - отличное фото интерьера
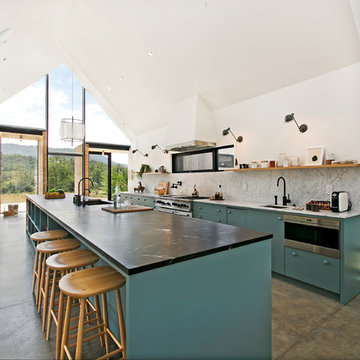
Идея дизайна: параллельная кухня в стиле кантри с обеденным столом, врезной мойкой, плоскими фасадами, синими фасадами, столешницей из бетона, белым фартуком, техникой из нержавеющей стали, бетонным полом, островом, серым полом и черной столешницей
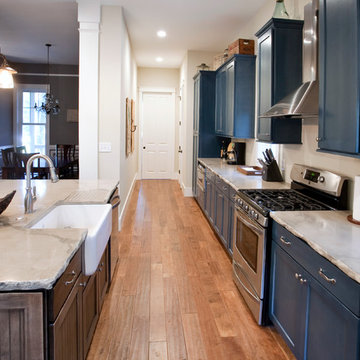
Mt pleasant concrete countertops with chiseled edge and custom finish
Идея дизайна: узкая параллельная кухня в классическом стиле с синими фасадами, столешницей из бетона, с полувстраиваемой мойкой (с передним бортиком), фасадами в стиле шейкер и техникой из нержавеющей стали
Идея дизайна: узкая параллельная кухня в классическом стиле с синими фасадами, столешницей из бетона, с полувстраиваемой мойкой (с передним бортиком), фасадами в стиле шейкер и техникой из нержавеющей стали
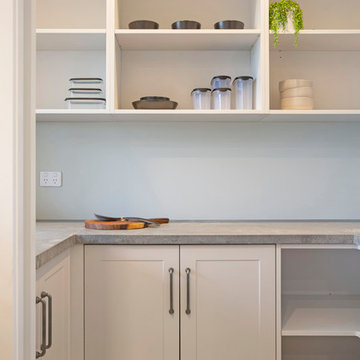
Award winning classic kitchen design with a modern edge. The use of a concrete looking bench top is complimented beautifully with the Panelform Lana Grey Satin doors in our Kendal (shaker) style for this scullery
Design Credit to Stewart Scott Cabinetry (Inside Vision)
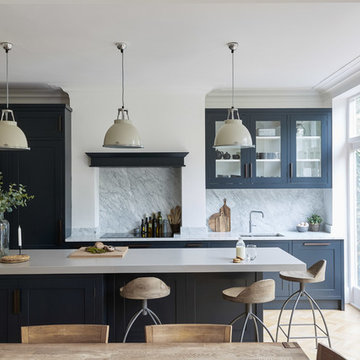
Mowlem& Co: Virtuoso kitchen
This award-winning kitchen by Julia Brown effortlessly combines the classic with the contemporary, through the application of thoughtful styling and a clever use of colour. The timeless framed, shaker-style furniture is hand-painted in Farrow & Ball’s Railings, making a striking contrast with use of a Caesarstone worktop in raw concrete to the island unit and the beautiful Carrara Gioia marble on the splashback.
There’s an industrial quality to the chocolate bronze metal handles that are recessed into the furniture doors, and the Siemens ovens are discreetly integrated to the island, which is raised on robust legs for a nod to the chic freestanding look. The design maximises both working space and opportunities for social interaction, with storage optimised by the extra height wall units that take advantage of the period property’s high ceilings. Pendant lamps, stylish stools and a herringbone white-washed Oak wooden floor add the perfect finishing touches.
Кухня с синими фасадами и столешницей из бетона – фото дизайна интерьера
1