Кухня с открытыми фасадами – фото дизайна интерьера со средним бюджетом
Сортировать:
Бюджет
Сортировать:Популярное за сегодня
141 - 160 из 1 261 фото
1 из 3
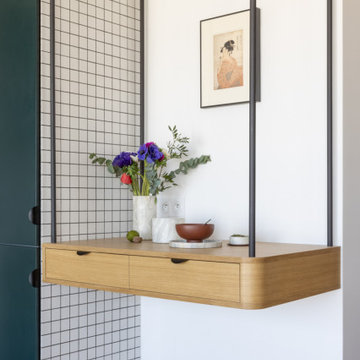
Стильный дизайн: прямая кухня среднего размера в современном стиле с открытыми фасадами, зелеными фасадами, столешницей из плитки и белой столешницей без острова - последний тренд

На фото: прямая кухня-гостиная среднего размера в восточном стиле с врезной мойкой, открытыми фасадами, серыми фасадами, столешницей из ламината, серым фартуком, фартуком из мрамора, техникой из нержавеющей стали, полом из цементной плитки, островом, серым полом, серой столешницей и потолком с обоями
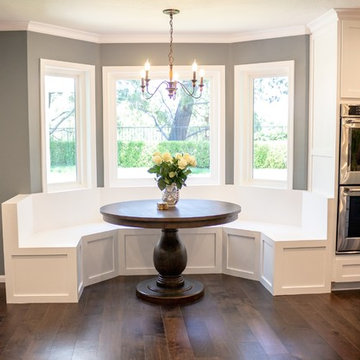
Kitchen Renovation in Porter Ranch, California by A-List Builders
Bay Window with custom bench surround, hardwood flooring, Chandelier and fresh paint
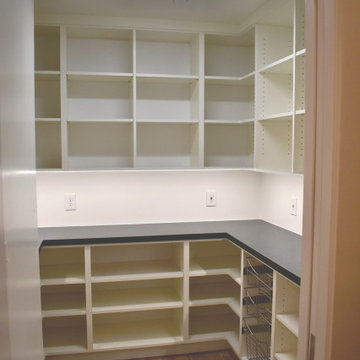
White melamine cabinets fill the pantry closet to create plenty of storage.
Tresco recessed led under cabinet lighting illuminate the counter tops well.
Rev-A-Shelf wire basket.

Given his background as a commercial bakery owner, the homeowner desired the space to have all of the function of commercial grade kitchens, but the warmth of an eat in domestic kitchen. Exposed commercial shelving functions as cabinet space for dish and kitchen tool storage. We met the challenge of creating an industrial space, by not doing conventional cabinetry, and adding an armoire for food storage. The original plain stainless sink unit, got a warm wood slab that will function as a breakfast bar. Large scale porcelain bronze tile, that met the functional and aesthetic desire for a concrete floor.
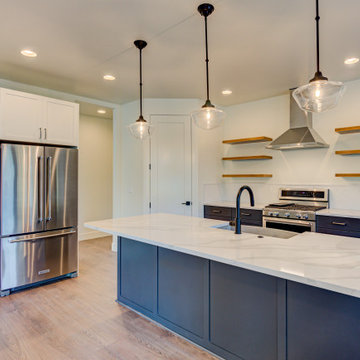
Источник вдохновения для домашнего уюта: п-образная кухня среднего размера в стиле кантри с обеденным столом, с полувстраиваемой мойкой (с передним бортиком), открытыми фасадами, синими фасадами, столешницей из кварцита, белым фартуком, фартуком из плитки кабанчик, техникой из нержавеющей стали, светлым паркетным полом, островом, бежевым полом и белой столешницей
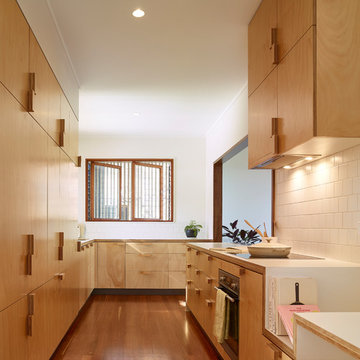
Идея дизайна: маленькая отдельная, параллельная кухня в современном стиле с накладной мойкой, открытыми фасадами, коричневыми фасадами, столешницей из ламината, белым фартуком, фартуком из керамической плитки, техникой из нержавеющей стали, паркетным полом среднего тона, коричневым полом и белой столешницей без острова для на участке и в саду
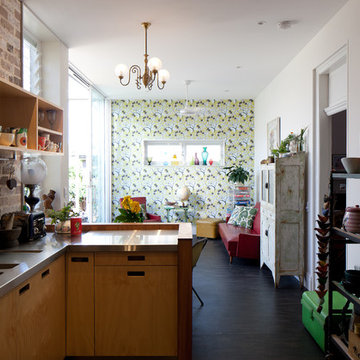
Douglas Frost
На фото: маленькая угловая кухня в стиле фьюжн с открытыми фасадами, светлыми деревянными фасадами, столешницей из нержавеющей стали, двойной мойкой и темным паркетным полом для на участке и в саду с
На фото: маленькая угловая кухня в стиле фьюжн с открытыми фасадами, светлыми деревянными фасадами, столешницей из нержавеющей стали, двойной мойкой и темным паркетным полом для на участке и в саду с
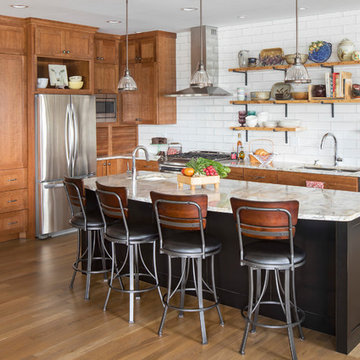
Troy Thies
Пример оригинального дизайна: большая угловая кухня в стиле неоклассика (современная классика) с гранитной столешницей, белым фартуком, техникой из нержавеющей стали, паркетным полом среднего тона, островом, двойной мойкой, открытыми фасадами и фартуком из плитки кабанчик
Пример оригинального дизайна: большая угловая кухня в стиле неоклассика (современная классика) с гранитной столешницей, белым фартуком, техникой из нержавеющей стали, паркетным полом среднего тона, островом, двойной мойкой, открытыми фасадами и фартуком из плитки кабанчик
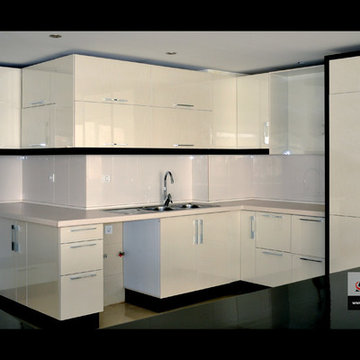
Стильный дизайн: отдельная, угловая кухня среднего размера в стиле модернизм с двойной мойкой, открытыми фасадами, полом из керамической плитки и островом - последний тренд
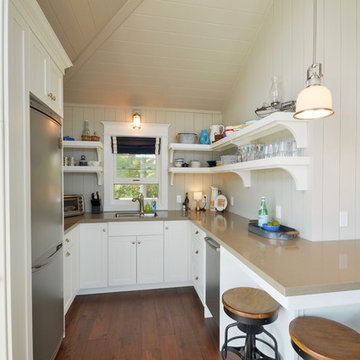
Источник вдохновения для домашнего уюта: маленькая п-образная, отдельная кухня в морском стиле с врезной мойкой, открытыми фасадами, белыми фасадами, техникой из нержавеющей стали, паркетным полом среднего тона, оранжевым полом, столешницей из акрилового камня, белым фартуком и фартуком из дерева без острова для на участке и в саду
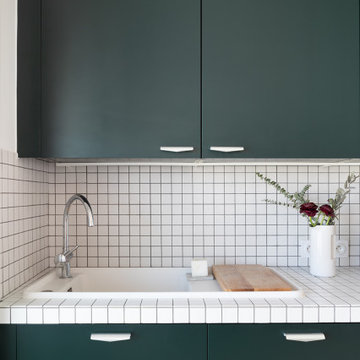
Пример оригинального дизайна: прямая кухня среднего размера в современном стиле с открытыми фасадами, зелеными фасадами, столешницей из плитки и белой столешницей без острова
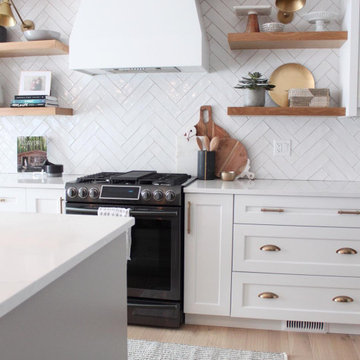
White and beige kitchen.
Project by: Citizen Design Co.
Project in Regina, SK.
Идея дизайна: кухня среднего размера в стиле шебби-шик с открытыми фасадами, фасадами цвета дерева среднего тона, светлым паркетным полом, островом, бежевым полом и белой столешницей
Идея дизайна: кухня среднего размера в стиле шебби-шик с открытыми фасадами, фасадами цвета дерева среднего тона, светлым паркетным полом, островом, бежевым полом и белой столешницей
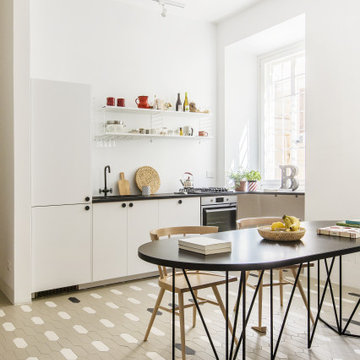
Источник вдохновения для домашнего уюта: маленькая угловая кухня-гостиная в стиле фьюжн с накладной мойкой, открытыми фасадами, белыми фасадами, столешницей из ламината, разноцветным полом и черной столешницей без острова для на участке и в саду
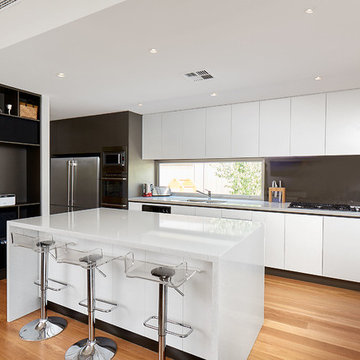
Crib Creative
На фото: прямая кухня среднего размера в современном стиле с обеденным столом, врезной мойкой, открытыми фасадами, белыми фасадами, столешницей из акрилового камня, коричневым фартуком, техникой из нержавеющей стали, светлым паркетным полом, островом, фартуком из стекла, бежевым полом и белой столешницей
На фото: прямая кухня среднего размера в современном стиле с обеденным столом, врезной мойкой, открытыми фасадами, белыми фасадами, столешницей из акрилового камня, коричневым фартуком, техникой из нержавеющей стали, светлым паркетным полом, островом, фартуком из стекла, бежевым полом и белой столешницей
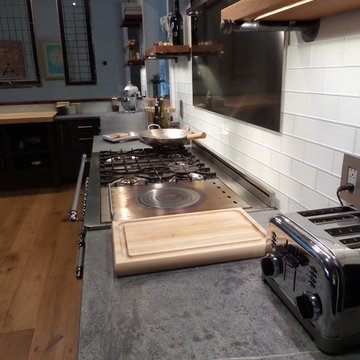
This gorgeous kitchen features our Starmark Cabinetry line with "Tempo" style doors in the "Peppercorn" finish. Soapstone countertops line the outer cabinets, while the island features a concrete/wood combination top with galvanized siding. Open-concept wood shelves line the walls, and antique windows salvaged in North Carolina create a divider while allowing natural light to enter the kitchen.

Embedded in a Colorado ski resort and accessible only via snowmobile during the winter season, this 1,000 square foot cabin rejects anything ostentatious and oversized, instead opting for a cozy and sustainable retreat from the elements.
This zero-energy grid-independent home relies greatly on passive solar siting and thermal mass to maintain a welcoming temperature even on the coldest days.
The Wee Ski Chalet was recognized as the Sustainability winner in the 2008 AIA Colorado Design Awards, and was featured in Colorado Homes & Lifestyles magazine’s Sustainability Issue.
Michael Shopenn Photography
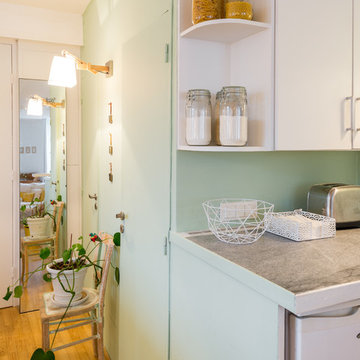
Aurélien Vivier © 2016 Houzz
Источник вдохновения для домашнего уюта: прямая кухня-гостиная среднего размера в скандинавском стиле с белыми фасадами, паркетным полом среднего тона, открытыми фасадами и зеленым фартуком
Источник вдохновения для домашнего уюта: прямая кухня-гостиная среднего размера в скандинавском стиле с белыми фасадами, паркетным полом среднего тона, открытыми фасадами и зеленым фартуком
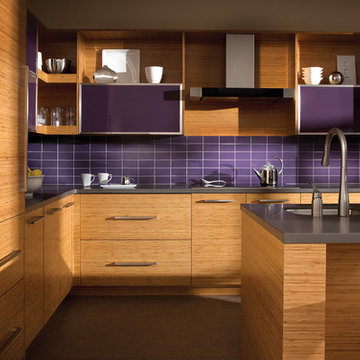
For this kitchen, we wanted to showcase a contemporary styled design featuring Dura Supreme’s Natural Bamboo with a Horizontal Grain pattern.
After selecting the wood species and finish for the cabinetry, we needed to select the rest of the finishes. Since we wanted the cabinetry to take the center stage we decided to keep the flooring and countertop colors neutral to accentuate the grain pattern and color of the Bamboo cabinets. We selected a mid-tone gray Corian solid surface countertop for both the perimeter and the kitchen island countertops. Next, we selected a smoky gray cork flooring which coordinates beautifully with both the countertops and the cabinetry.
For the backsplash, we wanted to add in a pop of color and selected a 3" x 6" subway tile in a deep purple to accent the Bamboo cabinetry.
Request a FREE Dura Supreme Brochure Packet:
http://www.durasupreme.com/request-brochure
Find a Dura Supreme Showroom near you today:
http://www.durasupreme.com/dealer-locator
To learn more about our Exotic Veneer options, go to: http://www.durasupreme.com/wood-species/exotic-veneers
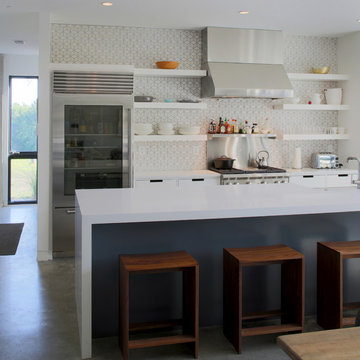
Important: Houzz content often includes “related photos” and “sponsored products.” Products tagged or listed by Houzz are not Gahagan-Eddy product, nor have they been approved by Gahagan-Eddy or any related professionals.
Please direct any questions about our work to socialmedia@gahagan-eddy.com.
Thank you.
Кухня с открытыми фасадами – фото дизайна интерьера со средним бюджетом
8