Кухня с открытыми фасадами – фото дизайна интерьера со средним бюджетом
Сортировать:
Бюджет
Сортировать:Популярное за сегодня
101 - 120 из 1 261 фото
1 из 3
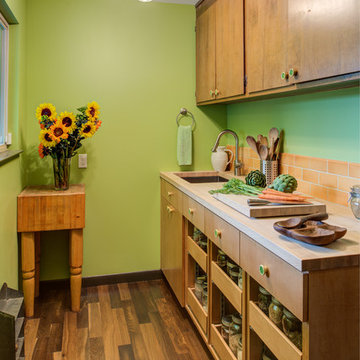
Treve Johnson Photography
Стильный дизайн: отдельная, параллельная кухня среднего размера в стиле фьюжн с врезной мойкой, открытыми фасадами, светлыми деревянными фасадами, деревянной столешницей, разноцветным фартуком, фартуком из керамической плитки, темным паркетным полом, островом, коричневым полом и бежевой столешницей - последний тренд
Стильный дизайн: отдельная, параллельная кухня среднего размера в стиле фьюжн с врезной мойкой, открытыми фасадами, светлыми деревянными фасадами, деревянной столешницей, разноцветным фартуком, фартуком из керамической плитки, темным паркетным полом, островом, коричневым полом и бежевой столешницей - последний тренд

Given his background as a commercial bakery owner, the homeowner desired the space to have all of the function of commercial grade kitchens, but the warmth of an eat in domestic kitchen. Exposed commercial shelving functions as cabinet space for dish and kitchen tool storage. We met the challenge of creating an industrial space, by not doing conventional cabinetry, and adding an armoire for food storage. The original plain stainless sink unit, got a warm wood slab that will function as a breakfast bar. Large scale porcelain bronze tile, that met the functional and aesthetic desire for a concrete floor.

Subtly stunning, these white kitchen tiles create an interlocking pattern to create a beautifully understate backsplash. Shop more white patterned kitchen tiles in 40+ shapes at fireclaytile.com.
TILE SHOWN
Chaine Home Tile Pattern in White Gloss
DESIGN
Mark Davis Design
PHOTOS
Luis Costadone
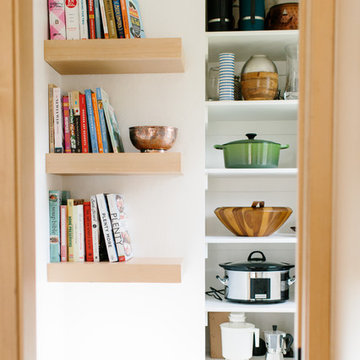
Идея дизайна: параллельная кухня среднего размера в современном стиле с кладовкой, открытыми фасадами, светлыми деревянными фасадами, темным паркетным полом и коричневым полом без острова
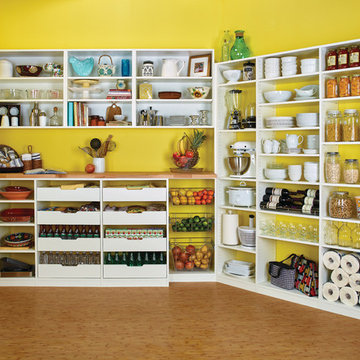
На фото: кухня среднего размера в классическом стиле с открытыми фасадами, белыми фасадами, кладовкой, светлым паркетным полом и бежевым полом без острова с
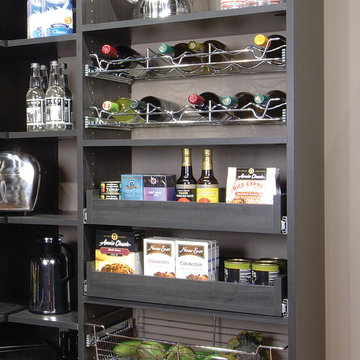
Custom Pantry with pull out wine storage and pull out shelving
Custom Closets Sarasota County Manatee County Custom Storage Sarasota County Manatee County
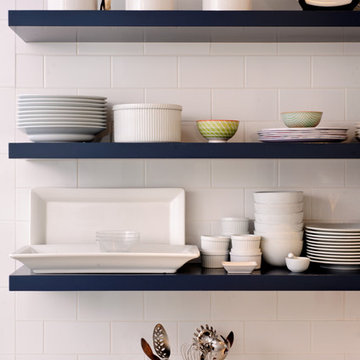
Pinemar, Inc.- Philadelphia General Contractor & Home Builder.
Floating Shelves in the subway tile backsplash
Photos © Paul S. Bartholomew Photography
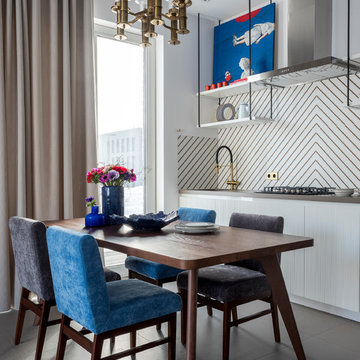
Дизайнер интерьера - Татьяна Архипова, фото - Евгений Кулибаба
Стильный дизайн: прямая кухня среднего размера с обеденным столом, врезной мойкой, открытыми фасадами, белыми фасадами, столешницей из плитки, белым фартуком, фартуком из керамогранитной плитки, техникой из нержавеющей стали, полом из керамогранита, серым полом и серой столешницей - последний тренд
Стильный дизайн: прямая кухня среднего размера с обеденным столом, врезной мойкой, открытыми фасадами, белыми фасадами, столешницей из плитки, белым фартуком, фартуком из керамогранитной плитки, техникой из нержавеющей стали, полом из керамогранита, серым полом и серой столешницей - последний тренд
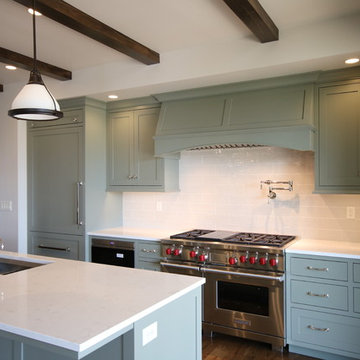
As a wholesale importer and distributor of tile, brick, and stone, we maintain a significant inventory to supply dealers, designers, architects, and tile setters. Although we only sell to the trade, our showroom is open to the public for product selection.
We have five showrooms in the Northwest and are the premier tile distributor for Idaho, Montana, Wyoming, and Eastern Washington. Our corporate branch is located in Boise, Idaho.

Идея дизайна: прямая кухня среднего размера в современном стиле с открытыми фасадами, зелеными фасадами, столешницей из плитки и белой столешницей без острова
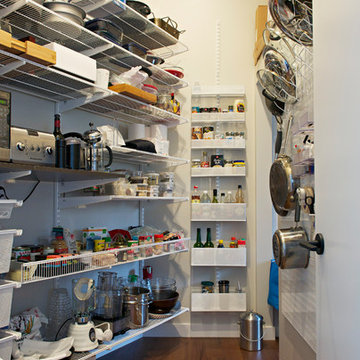
A departure from the ordinary box, this angular home is nestled in a forest-like setting. This young professional couple fell for its big open living space and good bones, and made the house theirs when they moved to Bloomington in 2015. Though the space was defined by interesting angles and a soaring ceiling, natural light and that beautiful tall stone fireplace, it was outdated. Some spaces were oddly chopped off and others were too open to use well.In the end, SYI did what we don't usually do: put up walls instead of taking them down. (Well, to be fair, we put up some and took down others.) A brand new kitchen anchors the space for these avid cooks, while new walls define a walk-in pantry, office nook and reading space. The new walls also help define the home’s private spaces—they tuck a powder room and guest room away down a hall, so they aren't awkwardly right off the living space. Unifying floor and finishes but breaking up the palette with punches of color, SYI transformed the lofty room to a space that is timeless in both style and layout.
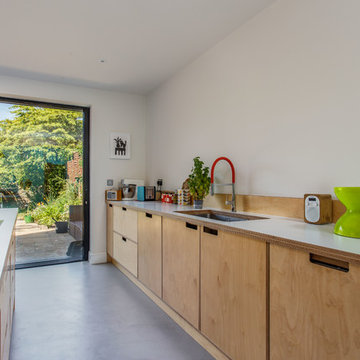
Beautiful open plan design. With bright vibrant colours. The floors is polished concrete.
Свежая идея для дизайна: большая кухня-гостиная в стиле фьюжн с двойной мойкой, открытыми фасадами, светлыми деревянными фасадами, столешницей из ламината, бежевым фартуком, фартуком из дерева, черной техникой, бетонным полом, островом, серым полом и белой столешницей - отличное фото интерьера
Свежая идея для дизайна: большая кухня-гостиная в стиле фьюжн с двойной мойкой, открытыми фасадами, светлыми деревянными фасадами, столешницей из ламината, бежевым фартуком, фартуком из дерева, черной техникой, бетонным полом, островом, серым полом и белой столешницей - отличное фото интерьера
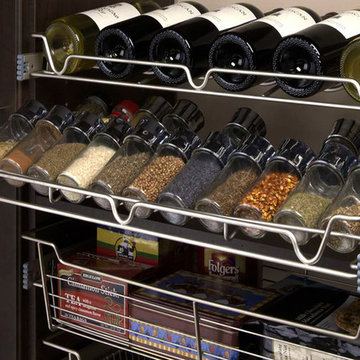
На фото: кухня среднего размера в современном стиле с кладовкой, открытыми фасадами, темными деревянными фасадами, паркетным полом среднего тона и коричневым полом
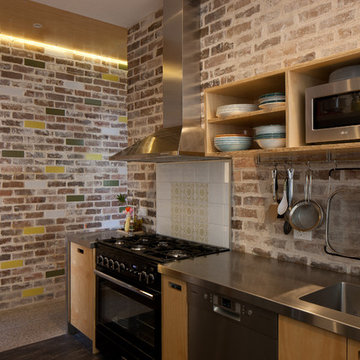
Douglas Frost
На фото: маленькая угловая кухня в стиле фьюжн с открытыми фасадами, светлыми деревянными фасадами, столешницей из нержавеющей стали, полом из линолеума, полуостровом и двойной мойкой для на участке и в саду
На фото: маленькая угловая кухня в стиле фьюжн с открытыми фасадами, светлыми деревянными фасадами, столешницей из нержавеющей стали, полом из линолеума, полуостровом и двойной мойкой для на участке и в саду
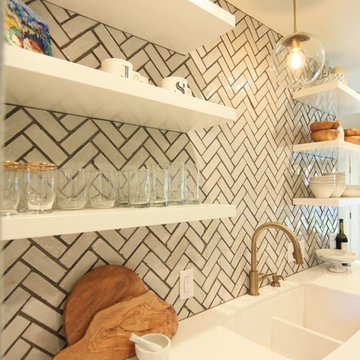
На фото: отдельная, параллельная кухня среднего размера в скандинавском стиле с двойной мойкой, открытыми фасадами, белыми фасадами, столешницей из акрилового камня, белым фартуком, фартуком из керамической плитки, черной техникой и темным паркетным полом без острова

Стильный дизайн: угловая кухня среднего размера в средиземноморском стиле с обеденным столом, одинарной мойкой, открытыми фасадами, фасадами цвета дерева среднего тона, мраморной столешницей, разноцветным фартуком, фартуком из плитки мозаики, техникой из нержавеющей стали, полом из керамогранита, красным полом, белой столешницей и полуостровом - последний тренд
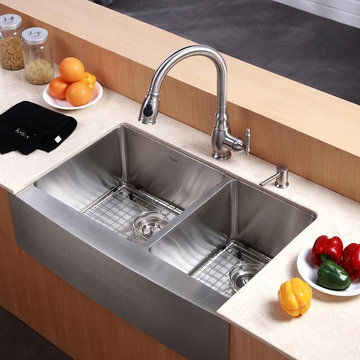
Kraus Double Bowl Stainless Steel Farmhouse Sinks add a new twist on the classic apron front design. The extra deep basin fits even your largest of cookware while our industry-leading NoiseDefend soundproofing eliminates noise while sink is in use.
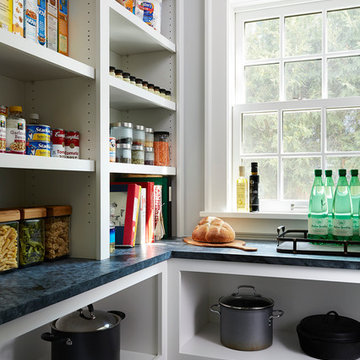
Пример оригинального дизайна: маленькая кухня в стиле неоклассика (современная классика) с белыми фасадами, кладовкой, открытыми фасадами, столешницей из ламината и темным паркетным полом для на участке и в саду
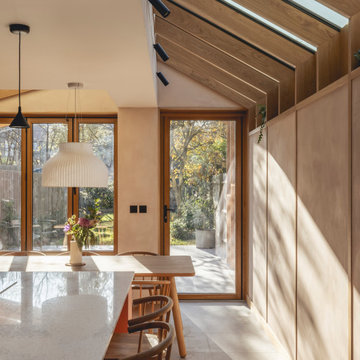
Earthy, warm colours and natural materials are a consistent feature in this sun-drenched home by @benjaminwilkesarc. The absorption of the dancing light by clay plasters makes for a calming and soothing concept in the timber framed extension to a Victorian family home.
Photography: @_billybolton
Plaster: Smooth Clay Plaster in NUD-03

White herringbone floor with a silver oil in the grain.
The client wanted a white floor to give a clean, contemporary feel to the property, but wanted to incorporate a light element of grey,
The oversize herringbone block works well in a modern living space.
All the blocks are engineered, bevel edged, tongue and grooved on all 4 sides. Compatible with under floor heating.
Кухня с открытыми фасадами – фото дизайна интерьера со средним бюджетом
6