Кухня с открытыми фасадами – фото дизайна интерьера со средним бюджетом
Сортировать:
Бюджет
Сортировать:Популярное за сегодня
61 - 80 из 1 261 фото
1 из 3
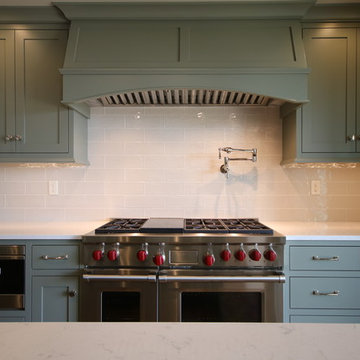
As a wholesale importer and distributor of tile, brick, and stone, we maintain a significant inventory to supply dealers, designers, architects, and tile setters. Although we only sell to the trade, our showroom is open to the public for product selection.
We have five showrooms in the Northwest and are the premier tile distributor for Idaho, Montana, Wyoming, and Eastern Washington. Our corporate branch is located in Boise, Idaho.
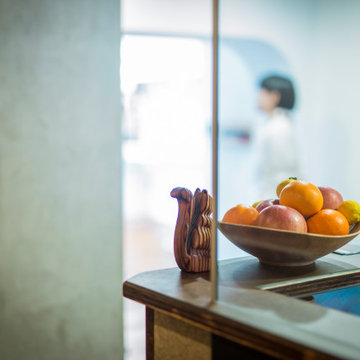
玄関からキッチンカウンターとその向こうをのぞむ
土足の玄関とキッチンの間はガラスで区切ってある
На фото: параллельная кухня среднего размера в современном стиле с обеденным столом, одинарной мойкой, открытыми фасадами, светлыми деревянными фасадами, столешницей из нержавеющей стали, фартуком из стеклянной плитки, черной техникой, паркетным полом среднего тона, островом и серой столешницей
На фото: параллельная кухня среднего размера в современном стиле с обеденным столом, одинарной мойкой, открытыми фасадами, светлыми деревянными фасадами, столешницей из нержавеющей стали, фартуком из стеклянной плитки, черной техникой, паркетным полом среднего тона, островом и серой столешницей
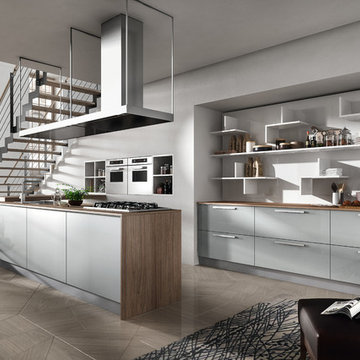
REFLEXA is a kitchen in post-forming shiny brushed laminated available in six colours: WHITE, RED BORDEAUX, GEM, ACORN, TITANIUM and LIGHT BLUE; the horizontal border of the doors frame is in PVC profiles of matching colour. It is an particularly eye catching product both in terms of look as well as composition, thanks to the lightness of its shapes, volumes and colours, all this combined to technological appliances of exceptional structural and functional quality.
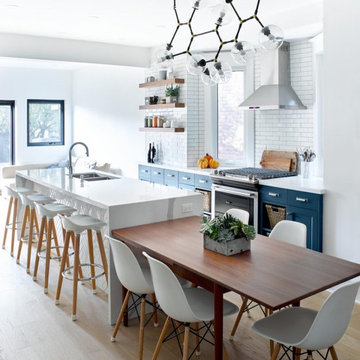
Designström choose Vintage Hardwood Flooring Hand Scrapted White Oak Nautilus for this beautiful kitchen! ?
На фото: большая параллельная кухня в стиле неоклассика (современная классика) с открытыми фасадами, фасадами цвета дерева среднего тона, синим фартуком, светлым паркетным полом, островом, бежевым полом, белой столешницей, обеденным столом, двойной мойкой, фартуком из плитки кабанчик и техникой из нержавеющей стали с
На фото: большая параллельная кухня в стиле неоклассика (современная классика) с открытыми фасадами, фасадами цвета дерева среднего тона, синим фартуком, светлым паркетным полом, островом, бежевым полом, белой столешницей, обеденным столом, двойной мойкой, фартуком из плитки кабанчик и техникой из нержавеющей стали с
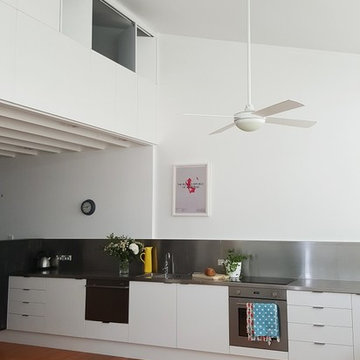
A new stainless kitchen has been added in this industrial warehouse conversion. The new mezzanine addition provides an additional bedroom space.
Photograph: Kate Beilby
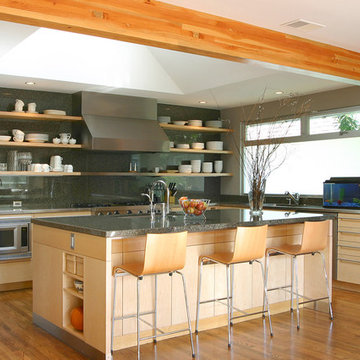
Kitchen view from Dining area
john todd, photographer
На фото: угловая кухня среднего размера в стиле модернизм с обеденным столом, врезной мойкой, открытыми фасадами, светлыми деревянными фасадами, гранитной столешницей, фартуком из каменной плиты, техникой из нержавеющей стали, паркетным полом среднего тона и островом
На фото: угловая кухня среднего размера в стиле модернизм с обеденным столом, врезной мойкой, открытыми фасадами, светлыми деревянными фасадами, гранитной столешницей, фартуком из каменной плиты, техникой из нержавеющей стали, паркетным полом среднего тона и островом
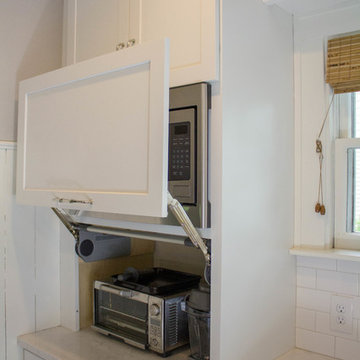
Свежая идея для дизайна: маленькая отдельная, угловая кухня в стиле кантри с с полувстраиваемой мойкой (с передним бортиком), открытыми фасадами, белыми фасадами, столешницей из кварцевого агломерата, белым фартуком, фартуком из керамической плитки, техникой из нержавеющей стали, паркетным полом среднего тона, коричневым полом и белой столешницей без острова для на участке и в саду - отличное фото интерьера
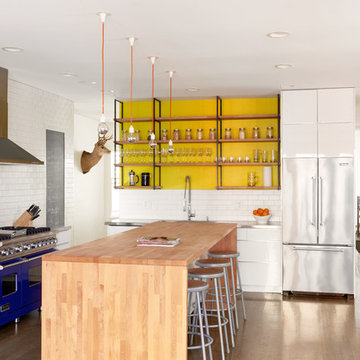
Свежая идея для дизайна: угловая кухня-гостиная среднего размера в современном стиле с открытыми фасадами, столешницей из нержавеющей стали, белым фартуком, фартуком из плитки кабанчик, цветной техникой, светлым паркетным полом, островом, монолитной мойкой и белыми фасадами - отличное фото интерьера
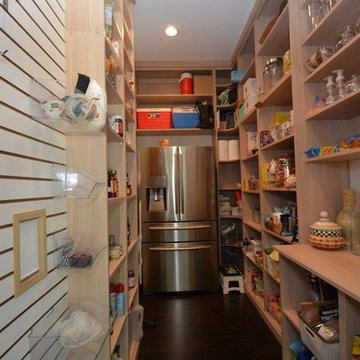
На фото: параллельная кухня среднего размера в современном стиле с кладовкой, открытыми фасадами, светлыми деревянными фасадами, деревянной столешницей и темным паркетным полом
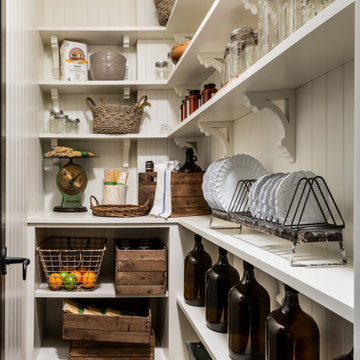
The pantry offers plenty of stylish storage solutions with custom, open shelves and a farmhouse feel.
Источник вдохновения для домашнего уюта: маленькая кухня в стиле неоклассика (современная классика) с кладовкой, открытыми фасадами, белыми фасадами, фартуком из дерева, темным паркетным полом и коричневым полом для на участке и в саду
Источник вдохновения для домашнего уюта: маленькая кухня в стиле неоклассика (современная классика) с кладовкой, открытыми фасадами, белыми фасадами, фартуком из дерева, темным паркетным полом и коричневым полом для на участке и в саду
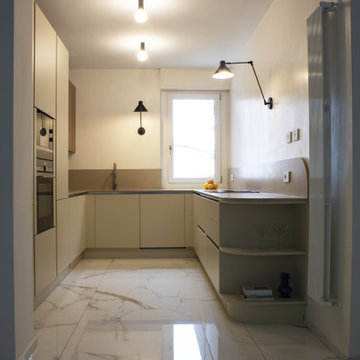
Свежая идея для дизайна: п-образная кухня среднего размера в современном стиле с обеденным столом, накладной мойкой, открытыми фасадами, бежевыми фасадами, столешницей из кварцевого агломерата, бежевым фартуком, фартуком из кварцевого агломерата, черной техникой, полом из керамической плитки, белым полом и бежевой столешницей - отличное фото интерьера
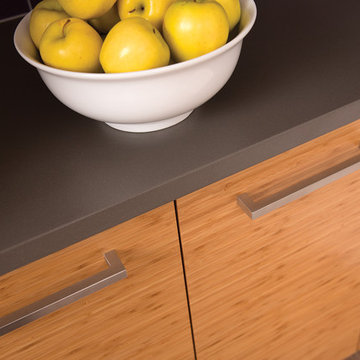
For this kitchen, we wanted to showcase a contemporary styled design featuring Dura Supreme’s Natural Bamboo with a Horizontal Grain pattern.
After selecting the wood species and finish for the cabinetry, we needed to select the rest of the finishes. Since we wanted the cabinetry to take the center stage we decided to keep the flooring and countertop colors neutral to accentuate the grain pattern and color of the Bamboo cabinets. We selected a mid-tone gray Corian solid surface countertop for both the perimeter and the kitchen island countertops. Next, we selected a smoky gray cork flooring which coordinates beautifully with both the countertops and the cabinetry.
For the backsplash, we wanted to add in a pop of color and selected a 3" x 6" subway tile in a deep purple to accent the Bamboo cabinetry.
Request a FREE Dura Supreme Brochure Packet:
http://www.durasupreme.com/request-brochure
Find a Dura Supreme Showroom near you today:
http://www.durasupreme.com/dealer-locator
To learn more about our Exotic Veneer options, go to: http://www.durasupreme.com/wood-species/exotic-veneers
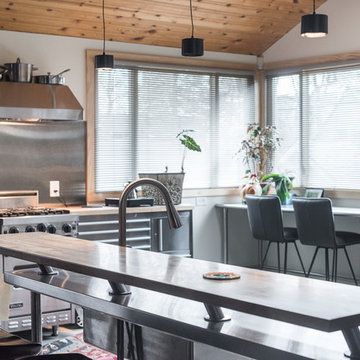
Given his background as a commercial bakery owner, the homeowner desired the space to have all of the function of commercial grade kitchens, but the warmth of an eat in domestic kitchen. Exposed commercial shelving functions as cabinet space for dish and kitchen tool storage. We met the challenge of creating an industrial space, by not doing conventional cabinetry, and adding an armoire for food storage. The original plain stainless sink unit, got a warm wood slab that will function as a breakfast bar. Large scale porcelain bronze tile, that met the functional and aesthetic desire for a concrete floor.
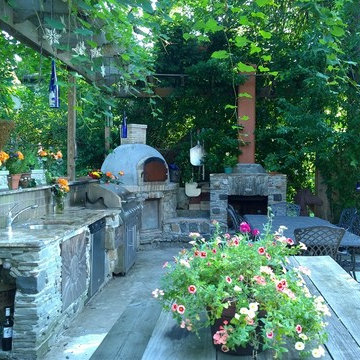
На фото: большая угловая кухня в стиле рустика с обеденным столом, врезной мойкой, открытыми фасадами, серыми фасадами, гранитной столешницей, фартуком цвета металлик, фартуком из стеклянной плитки, техникой из нержавеющей стали и бетонным полом без острова
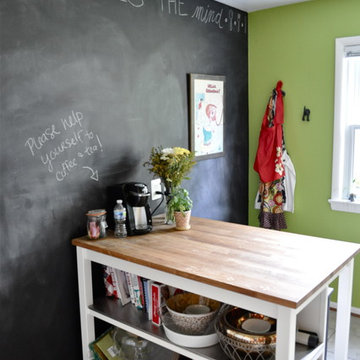
Стильный дизайн: маленькая кухня в стиле кантри с открытыми фасадами, белыми фасадами, деревянной столешницей, техникой из нержавеющей стали, полом из керамической плитки и островом для на участке и в саду - последний тренд

This beautiful Birmingham, MI home had been renovated prior to our clients purchase, but the style and overall design was not a fit for their family. They really wanted to have a kitchen with a large “eat-in” island where their three growing children could gather, eat meals and enjoy time together. Additionally, they needed storage, lots of storage! We decided to create a completely new space.
The original kitchen was a small “L” shaped workspace with the nook visible from the front entry. It was completely closed off to the large vaulted family room. Our team at MSDB re-designed and gutted the entire space. We removed the wall between the kitchen and family room and eliminated existing closet spaces and then added a small cantilevered addition toward the backyard. With the expanded open space, we were able to flip the kitchen into the old nook area and add an extra-large island. The new kitchen includes oversized built in Subzero refrigeration, a 48” Wolf dual fuel double oven range along with a large apron front sink overlooking the patio and a 2nd prep sink in the island.
Additionally, we used hallway and closet storage to create a gorgeous walk-in pantry with beautiful frosted glass barn doors. As you slide the doors open the lights go on and you enter a completely new space with butcher block countertops for baking preparation and a coffee bar, subway tile backsplash and room for any kind of storage needed. The homeowners love the ability to display some of the wine they’ve purchased during their travels to Italy!
We did not stop with the kitchen; a small bar was added in the new nook area with additional refrigeration. A brand-new mud room was created between the nook and garage with 12” x 24”, easy to clean, porcelain gray tile floor. The finishing touches were the new custom living room fireplace with marble mosaic tile surround and marble hearth and stunning extra wide plank hand scraped oak flooring throughout the entire first floor.

Large walk-in kitchen pantry with rounded corner shelves in 2 far corners. Installed to replace existing builder-grade wire shelving. Custom baking rack for pans. Wall-mounted system with extended height panels and custom trim work for floor-mount look. Open shelving with spacing designed around accommodating client's clear labeled storage bins and other serving items and cookware.

This well designed pantry has baskets, trays, spice racks and many other pull-outs, which not only organizes the space, but transforms the pantry into an efficient, working area of the kitchen.

A corner Lazy Susan in this pantry provides easy access to spices and snacks in addition to several shelving areas for storage.
Идея дизайна: кухня среднего размера с кладовкой, открытыми фасадами, белыми фасадами и темным паркетным полом
Идея дизайна: кухня среднего размера с кладовкой, открытыми фасадами, белыми фасадами и темным паркетным полом
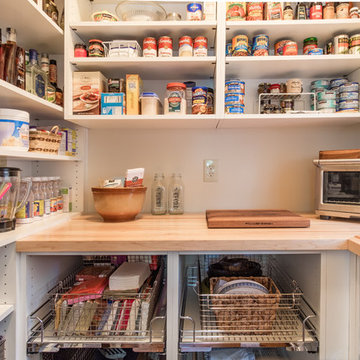
Идея дизайна: большая п-образная кухня в классическом стиле с кладовкой, открытыми фасадами, белыми фасадами, деревянной столешницей, белым фартуком, паркетным полом среднего тона и коричневым полом
Кухня с открытыми фасадами – фото дизайна интерьера со средним бюджетом
4