Кухня с одинарной мойкой и зеркальным фартуком – фото дизайна интерьера
Сортировать:
Бюджет
Сортировать:Популярное за сегодня
121 - 140 из 620 фото
1 из 3
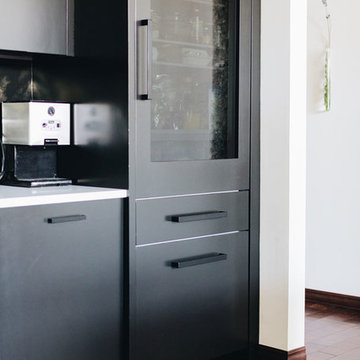
Photos: 2nd Truth
Пример оригинального дизайна: угловая кухня в стиле лофт с обеденным столом, одинарной мойкой, плоскими фасадами, черными фасадами, столешницей из кварцита, зеркальным фартуком, техникой из нержавеющей стали, темным паркетным полом, островом и белой столешницей
Пример оригинального дизайна: угловая кухня в стиле лофт с обеденным столом, одинарной мойкой, плоскими фасадами, черными фасадами, столешницей из кварцита, зеркальным фартуком, техникой из нержавеющей стали, темным паркетным полом, островом и белой столешницей
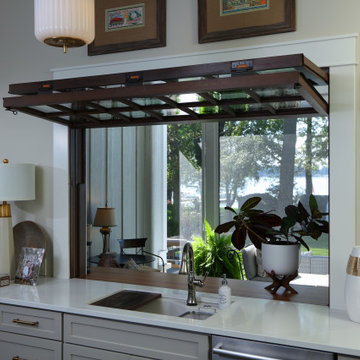
На фото: большая п-образная кухня-гостиная в стиле кантри с фасадами с утопленной филенкой, серыми фасадами, столешницей из кварцита, фартуком цвета металлик, зеркальным фартуком, техникой из нержавеющей стали, темным паркетным полом, островом, бежевой столешницей и одинарной мойкой с
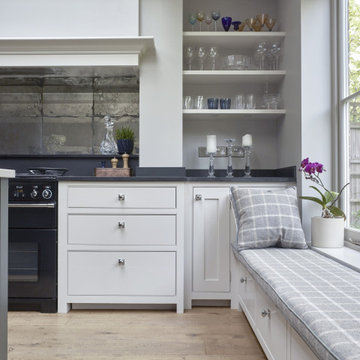
A bespoke painted Shaker kitchen in Godalming. The banquette seat by the window adds an elegant element to this kitchen. The large false chimney hides a structural pier whilst the antique mirror splashback bounces off light from the garden. The open shelves are perfect for glassware.
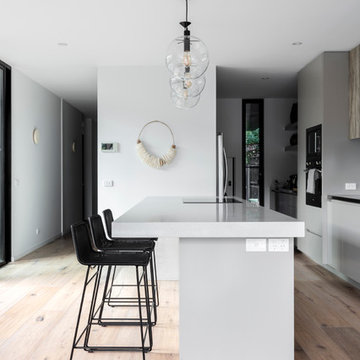
The Rose Bay house is a fully realised example of design collaboration at it’s best. This custom, pre-fabricated home was architecturally designed by Pleysier Perkins and constructed by PreBuilt in their Melbourne factory before being transported by truck to it’s final resting place in the leafy Eastern beachside suburbs of Sydney. The Designory team worked closely with the clients to refine the specifications for all of the finishes and interiors throughout the expansive new home. With a brief for a “luxe coastal meets city” aesthetic, dark timber stains were mixed with white washed timbers, sandy natural stones and layers of tonal colour. Feature elements such as pendant and wall lighting were used to create areas of drama within the home, along with beautiful handle detail, wallpaper selections and sheer, textural window treatments. All of the selections had function at their core with family friendliness paramount – from hardwearing joinery finishes and tactile porcelain tiles through to comfort led seating choices. With stunning greenery and landscaped areas cleverly designed by the team at Secret Gardens, and custom artworks by the owners talented friends and family, it was the perfect background for beautiful and tactile decorating elements including rugs, furniture, soft furnishings and accessories.
CREDITS:
Interiors : Larissa Raywood
Builder: PreBuilt Australia
Architecture: Pleskier Perkins
Photography: Tom Ferguson
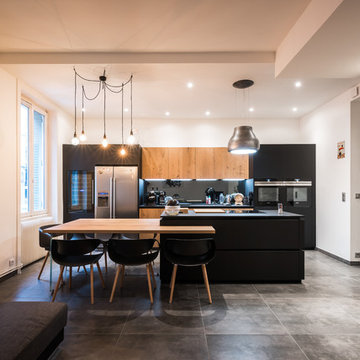
Lotfi Dakhli
Идея дизайна: большая параллельная кухня-гостиная в современном стиле с одинарной мойкой, столешницей из ламината, серым фартуком, зеркальным фартуком, черной техникой, полом из керамической плитки, островом и серым полом
Идея дизайна: большая параллельная кухня-гостиная в современном стиле с одинарной мойкой, столешницей из ламината, серым фартуком, зеркальным фартуком, черной техникой, полом из керамической плитки, островом и серым полом
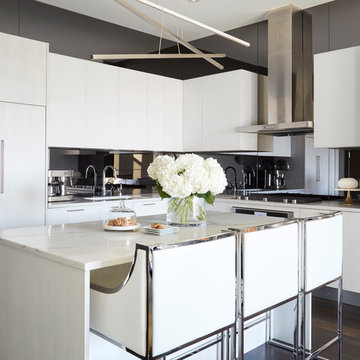
Michael Alan Kaskel
Идея дизайна: угловая кухня в современном стиле с одинарной мойкой, плоскими фасадами, белыми фасадами, зеркальным фартуком, техникой под мебельный фасад, темным паркетным полом, островом, коричневым полом и белой столешницей
Идея дизайна: угловая кухня в современном стиле с одинарной мойкой, плоскими фасадами, белыми фасадами, зеркальным фартуком, техникой под мебельный фасад, темным паркетным полом, островом, коричневым полом и белой столешницей
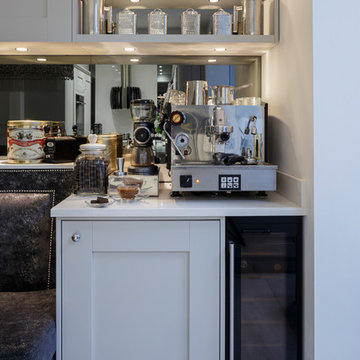
Свежая идея для дизайна: кухня в классическом стиле с обеденным столом, фасадами в стиле шейкер, серыми фасадами, столешницей из кварцита, зеркальным фартуком и одинарной мойкой без острова - отличное фото интерьера
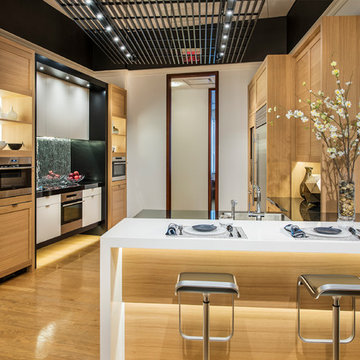
Jay Greene Photography
Пример оригинального дизайна: кухня в современном стиле с одинарной мойкой, светлыми деревянными фасадами, столешницей из акрилового камня, фартуком цвета металлик, зеркальным фартуком, техникой из нержавеющей стали, светлым паркетным полом, полуостровом и разноцветной столешницей
Пример оригинального дизайна: кухня в современном стиле с одинарной мойкой, светлыми деревянными фасадами, столешницей из акрилового камня, фартуком цвета металлик, зеркальным фартуком, техникой из нержавеющей стали, светлым паркетным полом, полуостровом и разноцветной столешницей
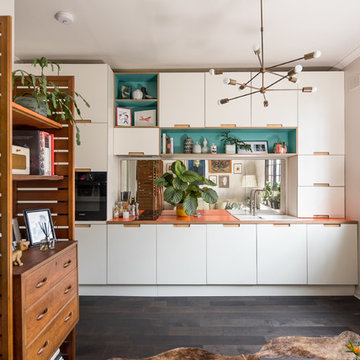
Caitlin Mogridge
Идея дизайна: маленькая прямая кухня-гостиная в стиле ретро с одинарной мойкой, плоскими фасадами, белыми фасадами, столешницей из ламината, зеркальным фартуком, техникой под мебельный фасад, темным паркетным полом и коричневым полом без острова для на участке и в саду
Идея дизайна: маленькая прямая кухня-гостиная в стиле ретро с одинарной мойкой, плоскими фасадами, белыми фасадами, столешницей из ламината, зеркальным фартуком, техникой под мебельный фасад, темным паркетным полом и коричневым полом без острова для на участке и в саду
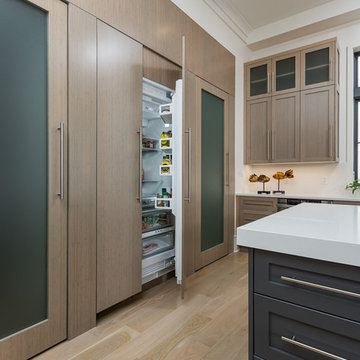
Greg Riegler
На фото: угловая кухня среднего размера в морском стиле с обеденным столом, одинарной мойкой, фасадами в стиле шейкер, синими фасадами, столешницей из акрилового камня, серым фартуком, зеркальным фартуком, техникой из нержавеющей стали, бетонным полом и островом
На фото: угловая кухня среднего размера в морском стиле с обеденным столом, одинарной мойкой, фасадами в стиле шейкер, синими фасадами, столешницей из акрилового камня, серым фартуком, зеркальным фартуком, техникой из нержавеющей стали, бетонным полом и островом
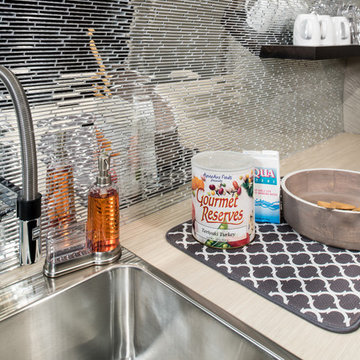
PROJECT AIRSTREAM
Challenge:
Tiny 8' round Kitchen
Curved walls, floor and ceiling
Limited storage space available
No Windows
No Way out!
ENTER... Robeson Design :-)
Family of 4 contacted us after following us on YouTube. Their inquiry... Have you ever designed a home 20' underground?
WHAT???
Did you say "Underground" ?
Heres how we did it...
(Tiny 8' round Kitchen)
Used a reflective mirror tile to cover the wall above the sink and prep area providing light, reflection and an illusion of space. Light grey paint with dark walnut stained woodwork provided a visually appealing contrast.
Minimalist low profile chrome and stainless appliances and plumbing fixtures.
Ran the flooring: striped carpet and vinyl flooring, horizontally to emphasize the width.
(Curved walls, floor and ceiling)
Design custom furniture and built-in pieces with rounded sides to fit the tube perfectly.
Furniture pieces convert for multiple uses... we call it our "Transformer Furniture"
(Limited storage space available)
Hidden storage in, below, beneath, above and atop without you even knowing it :-) Its functional AND fashionable all at the same time.
(No Windows)
Commissioned a hand painted mural in selected areas adding color, texture, visual interest and most important an illusion of perspective that takes your eye beyond the 8' steel walls.
(No Way out!)
Heck, Project Airstream turned out so Amazing... why would you ever want to leave :-)
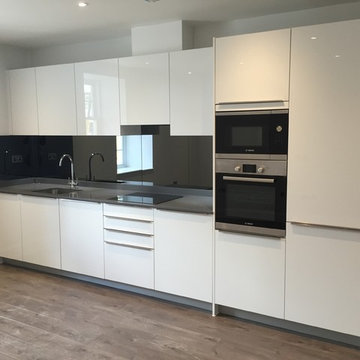
One wall compact white gloss Schmidt Kitchen designed for blocks of apartments in London
Источник вдохновения для домашнего уюта: маленькая прямая кухня в стиле модернизм с одинарной мойкой, плоскими фасадами, столешницей из кварцита, черным фартуком, зеркальным фартуком, черной техникой и коричневым полом без острова для на участке и в саду
Источник вдохновения для домашнего уюта: маленькая прямая кухня в стиле модернизм с одинарной мойкой, плоскими фасадами, столешницей из кварцита, черным фартуком, зеркальным фартуком, черной техникой и коричневым полом без острова для на участке и в саду
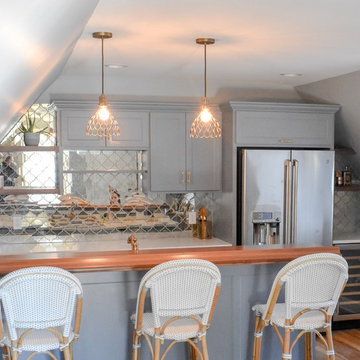
Style for miles in this over the garage space. Used for entertaining and guests, every area of this space well thought out for optimal use and design. With an almost full kitchen and 3/4 bath, one could feel right at home in this bonus space. Built-ins housing a pull out bed, walnut wood bar, and antique mirror backsplash are just a few of the standout features.
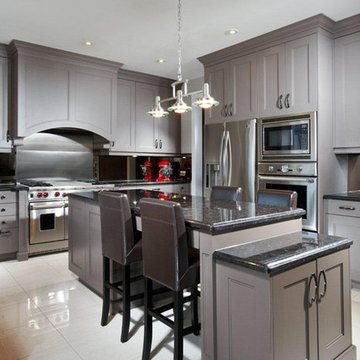
На фото: п-образная кухня среднего размера в стиле модернизм с серыми фасадами, гранитной столешницей, техникой из нержавеющей стали, полом из керамогранита, островом, обеденным столом, одинарной мойкой, фасадами в стиле шейкер, зеркальным фартуком и бежевым полом
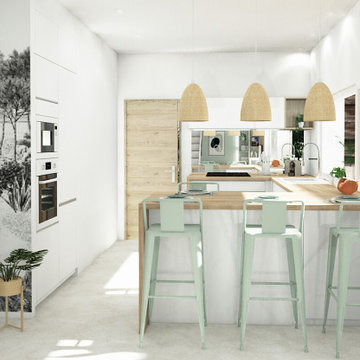
Cuisine en U avec retour de plan de travail permettant d'accueillir 4 personnes. Le miroir en guise de crédence apporte de la profondeur à la pièce et reflète la lumière.
Un ensemble épuré et équilibré par des teintes douces (vert d'eau, plan de travail bois...)
L'allège de la fenêtre est prévue au niveau du plan de travail afin de créer un prolongement de celui-ci vers l'extérieur formant ainsi un bar sur la terrasse.
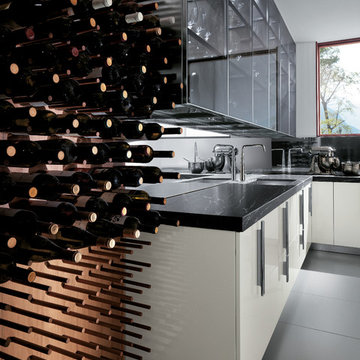
Пример оригинального дизайна: большая отдельная, п-образная кухня в стиле модернизм с одинарной мойкой, плоскими фасадами, гранитной столешницей, зеркальным фартуком, техникой из нержавеющей стали, полом из керамогранита, островом, белыми фасадами, серым фартуком и серым полом
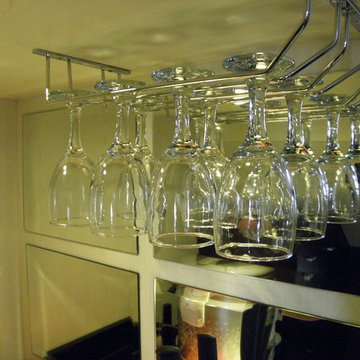
aluysia
Стильный дизайн: маленькая угловая кухня в стиле модернизм с кладовкой, одинарной мойкой, плоскими фасадами, темными деревянными фасадами, гранитной столешницей, фартуком цвета металлик, зеркальным фартуком, техникой из нержавеющей стали и полом из керамической плитки для на участке и в саду - последний тренд
Стильный дизайн: маленькая угловая кухня в стиле модернизм с кладовкой, одинарной мойкой, плоскими фасадами, темными деревянными фасадами, гранитной столешницей, фартуком цвета металлик, зеркальным фартуком, техникой из нержавеющей стали и полом из керамической плитки для на участке и в саду - последний тренд
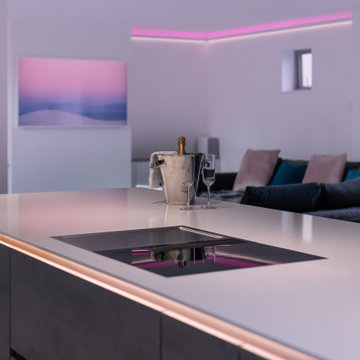
Beautiful open plan space with a big island and drinks area for the whole family to enjoy !
Стильный дизайн: большая прямая кухня в современном стиле с обеденным столом, одинарной мойкой, плоскими фасадами, белыми фасадами, столешницей из кварцита, разноцветным фартуком, зеркальным фартуком, черной техникой, полом из керамической плитки, островом, серым полом и белой столешницей - последний тренд
Стильный дизайн: большая прямая кухня в современном стиле с обеденным столом, одинарной мойкой, плоскими фасадами, белыми фасадами, столешницей из кварцита, разноцветным фартуком, зеркальным фартуком, черной техникой, полом из керамической плитки, островом, серым полом и белой столешницей - последний тренд
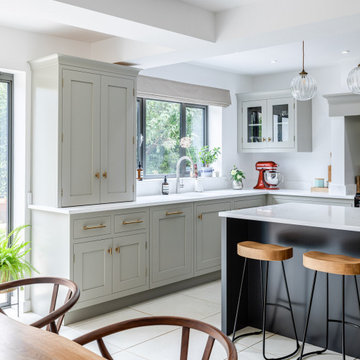
A light, bright open plan kitchen with ample space to dine, cook and store everything that needs to be tucked away.
As always, our bespoke kitchens are designed and built to suit lifestyle and family needs and this one is no exception. Plenty of island seating and really importantly, lots of room to move around it. Large cabinets and deep drawers for convenient storage plus accessible shelving for cook books and a wine fridge perfectly positioned for the cook! Look closely and you’ll see that the larder is shallow in depth. This was deliberately (and cleverly!) designed to accommodate a large beam behind the back of the cabinet, yet still allows this run of cabinets to look balanced.
We’re loving the distinctive brass handles by Armac Martin against the Hardwicke White paint colour on the cabinetry - along with the Hand Silvered Antiqued mirror splashback there’s plenty of up-to-the-minute design details which ensure this classic shaker is contemporary yes classic in equal measure.
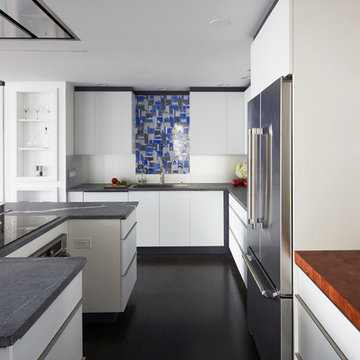
Mike Kaskel
Идея дизайна: большая п-образная кухня в современном стиле с обеденным столом, одинарной мойкой, стеклянными фасадами, белыми фасадами, столешницей из талькохлорита, фартуком цвета металлик, зеркальным фартуком, техникой из нержавеющей стали, пробковым полом и островом
Идея дизайна: большая п-образная кухня в современном стиле с обеденным столом, одинарной мойкой, стеклянными фасадами, белыми фасадами, столешницей из талькохлорита, фартуком цвета металлик, зеркальным фартуком, техникой из нержавеющей стали, пробковым полом и островом
Кухня с одинарной мойкой и зеркальным фартуком – фото дизайна интерьера
7