Кухня с одинарной мойкой и зеркальным фартуком – фото дизайна интерьера
Сортировать:
Бюджет
Сортировать:Популярное за сегодня
201 - 220 из 626 фото
1 из 3
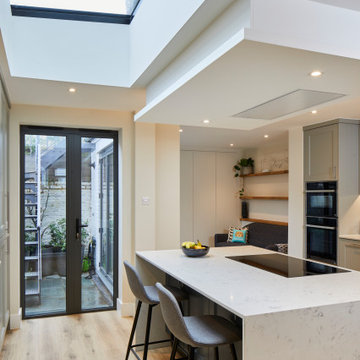
The dropped ceiling feature houses a ducted Westin's ceiling extractor above the induction hob. The space beyond used to be the kitchen and is now a snug with wide opening doors onto the courtyard.
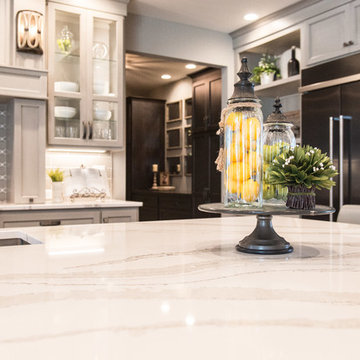
Mandi B Photography
Источник вдохновения для домашнего уюта: огромная угловая кухня-гостиная в стиле неоклассика (современная классика) с одинарной мойкой, стеклянными фасадами, серыми фасадами, столешницей из кварцевого агломерата, серым фартуком, зеркальным фартуком, техникой из нержавеющей стали, паркетным полом среднего тона, островом, коричневым полом и белой столешницей
Источник вдохновения для домашнего уюта: огромная угловая кухня-гостиная в стиле неоклассика (современная классика) с одинарной мойкой, стеклянными фасадами, серыми фасадами, столешницей из кварцевого агломерата, серым фартуком, зеркальным фартуком, техникой из нержавеющей стали, паркетным полом среднего тона, островом, коричневым полом и белой столешницей
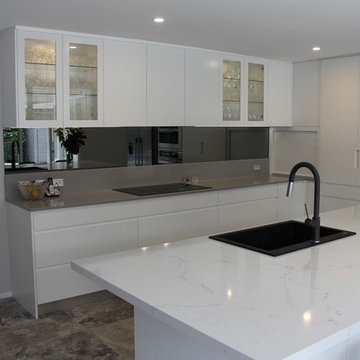
Стильный дизайн: большая угловая кухня в стиле модернизм с обеденным столом, одинарной мойкой, плоскими фасадами, белыми фасадами, столешницей из кварцевого агломерата, серым фартуком, зеркальным фартуком, техникой из нержавеющей стали, полом из травертина, островом и серым полом - последний тренд
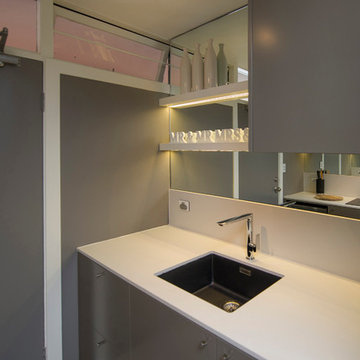
На фото: маленькая отдельная, параллельная кухня в современном стиле с одинарной мойкой, плоскими фасадами, столешницей из акрилового камня, зеркальным фартуком и светлым паркетным полом без острова для на участке и в саду с
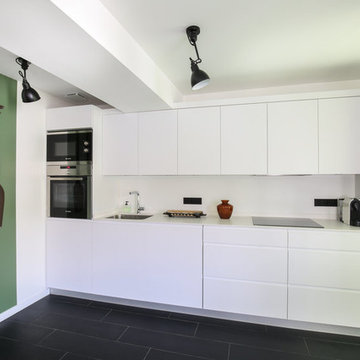
Thierry stefanopoulos
Свежая идея для дизайна: маленькая прямая кухня в современном стиле с обеденным столом, одинарной мойкой, фасадами с декоративным кантом, белыми фасадами, столешницей из кварцита, белым фартуком, зеркальным фартуком, техникой под мебельный фасад, полом из керамической плитки, черным полом и белой столешницей без острова для на участке и в саду - отличное фото интерьера
Свежая идея для дизайна: маленькая прямая кухня в современном стиле с обеденным столом, одинарной мойкой, фасадами с декоративным кантом, белыми фасадами, столешницей из кварцита, белым фартуком, зеркальным фартуком, техникой под мебельный фасад, полом из керамической плитки, черным полом и белой столешницей без острова для на участке и в саду - отличное фото интерьера
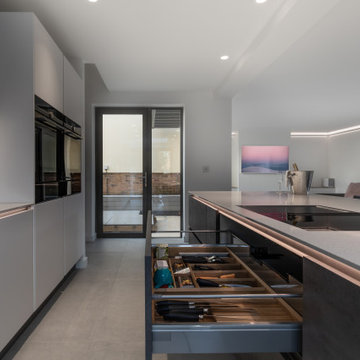
Beautiful open plan space with a big island and drinks area for the whole family to enjoy !
Свежая идея для дизайна: большая прямая кухня в современном стиле с обеденным столом, одинарной мойкой, плоскими фасадами, белыми фасадами, столешницей из кварцита, разноцветным фартуком, зеркальным фартуком, черной техникой, полом из керамической плитки, островом, серым полом и белой столешницей - отличное фото интерьера
Свежая идея для дизайна: большая прямая кухня в современном стиле с обеденным столом, одинарной мойкой, плоскими фасадами, белыми фасадами, столешницей из кварцита, разноцветным фартуком, зеркальным фартуком, черной техникой, полом из керамической плитки, островом, серым полом и белой столешницей - отличное фото интерьера
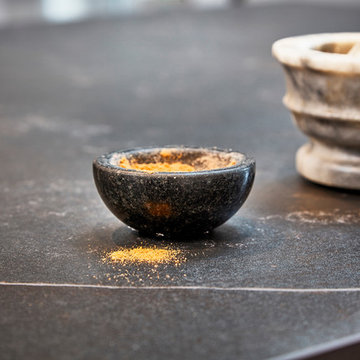
This project had an open plan kitchen extension. This kitchen is a handle-less German kitchen in a mix of Dark grey and concrete. This is teamed with Kelya Dekton worktops and Miele Artline handle-less grey appliances.
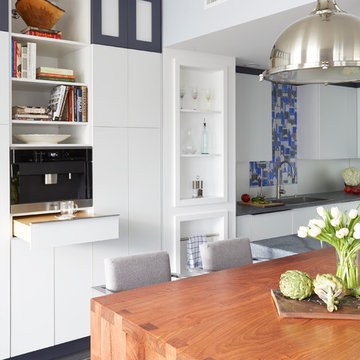
Mike Kaskel
На фото: большая п-образная кухня в современном стиле с обеденным столом, одинарной мойкой, стеклянными фасадами, белыми фасадами, столешницей из талькохлорита, фартуком цвета металлик, зеркальным фартуком, техникой из нержавеющей стали, пробковым полом и островом с
На фото: большая п-образная кухня в современном стиле с обеденным столом, одинарной мойкой, стеклянными фасадами, белыми фасадами, столешницей из талькохлорита, фартуком цвета металлик, зеркальным фартуком, техникой из нержавеющей стали, пробковым полом и островом с
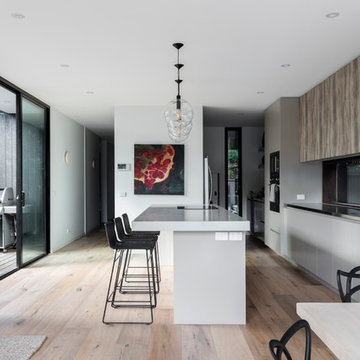
The Rose Bay house is a fully realised example of design collaboration at it’s best. This custom, pre-fabricated home was architecturally designed by Pleysier Perkins and constructed by PreBuilt in their Melbourne factory before being transported by truck to it’s final resting place in the leafy Eastern beachside suburbs of Sydney. The Designory team worked closely with the clients to refine the specifications for all of the finishes and interiors throughout the expansive new home. With a brief for a “luxe coastal meets city” aesthetic, dark timber stains were mixed with white washed timbers, sandy natural stones and layers of tonal colour. Feature elements such as pendant and wall lighting were used to create areas of drama within the home, along with beautiful handle detail, wallpaper selections and sheer, textural window treatments. All of the selections had function at their core with family friendliness paramount – from hardwearing joinery finishes and tactile porcelain tiles through to comfort led seating choices. With stunning greenery and landscaped areas cleverly designed by the team at Secret Gardens, and custom artworks by the owners talented friends and family, it was the perfect background for beautiful and tactile decorating elements including rugs, furniture, soft furnishings and accessories.
CREDITS:
Interiors : Larissa Raywood
Builder: PreBuilt Australia
Architecture: Pleskier Perkins
Photography: Tom Ferguson
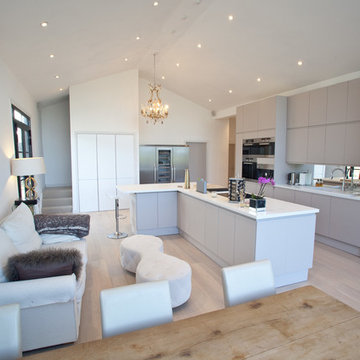
Bespoke cloaks cupboards with matt white handless doors compliment the matt stone kitchen cupboards and blend with the wall. Antique French Chandelier provides decadent centre piece for the room.
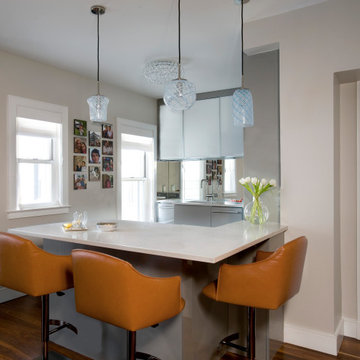
Small but highly functional luxury condo in downtown Boston. Upper cabinets over the sink have aluminum framed doors with back painted glass inserts. Base and tall cabinets are acrylic in a "metallic gris" color. The backsplash is a single piece of mirror. Extra storage is under the peninsula and a tall pantry next to the fridge Appliances are Wolf & Sub-Zero: induction cooktop, flush mounted microwave and wall oven, single column fridge.
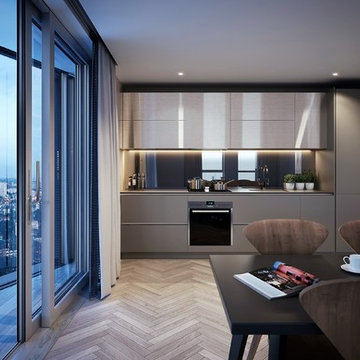
На фото: маленькая прямая кухня в стиле модернизм с одинарной мойкой, плоскими фасадами, фасадами из нержавеющей стали, столешницей из кварцевого агломерата, зеркальным фартуком, черной техникой и черной столешницей для на участке и в саду
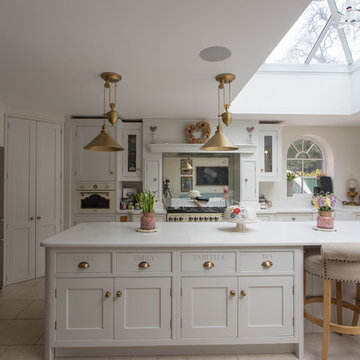
When the kitchen is referred to as the heart of the home, this must be the kitchen in mind! Homely and traditional yet full of light and brightness, this Inframe Shaker kitchen from our Handmade in Hitchin range features a super-sized island with ample seating for 3 with bespoke engravings on the drawers. Look carefully and this personal touch is also in the tall, angled walk-in pantry. The classic design is perfect for the traditional cooker and accessories but still manages to look up to date with the eye catching candelabra and stunning Antiqued Mirror Splashback in a Vintage finish. Hand painted in Farrow and Ball’s Strong White creates a lovely bright finish which perfectly offsets the Antique Brass handles and accents of bronze throughout the kitchen.
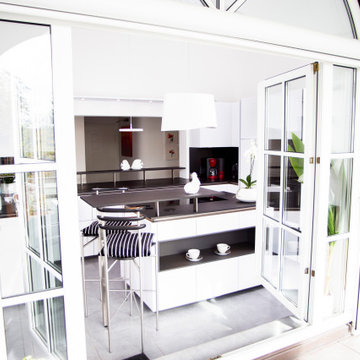
Next125 Singleline Matt kristallweiß mit schwarze Keramikarbeitsplatte, Miele Geräteausstattung, Theke und kleine Essplatz.
Свежая идея для дизайна: маленькая п-образная кухня-гостиная в стиле модернизм с одинарной мойкой, плоскими фасадами, белыми фасадами, черным фартуком, зеркальным фартуком, черной техникой, полом из керамической плитки, островом, серым полом и черной столешницей для на участке и в саду - отличное фото интерьера
Свежая идея для дизайна: маленькая п-образная кухня-гостиная в стиле модернизм с одинарной мойкой, плоскими фасадами, белыми фасадами, черным фартуком, зеркальным фартуком, черной техникой, полом из керамической плитки, островом, серым полом и черной столешницей для на участке и в саду - отличное фото интерьера
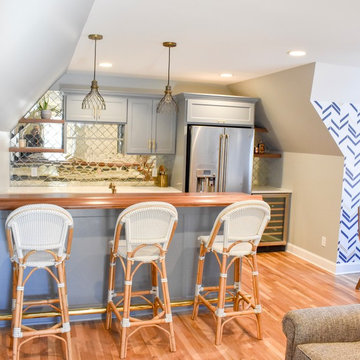
Style for miles in this over the garage space. Used for entertaining and guests, every area of this space well thought out for optimal use and design. With an almost full kitchen and 3/4 bath, one could feel right at home in this bonus space. Built-ins housing a pull out bed, walnut wood bar, and antique mirror backsplash are just a few of the standout features.
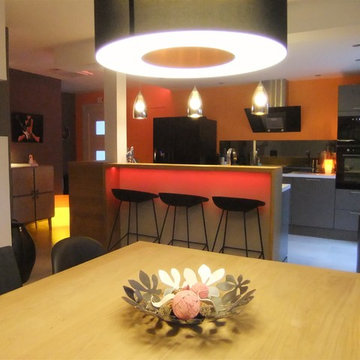
Cuisine équipe américaine avec bar
На фото: параллельная кухня среднего размера в современном стиле с обеденным столом, одинарной мойкой, серыми фасадами, столешницей из ламината, черным фартуком, зеркальным фартуком, черной техникой, полом из ламината, островом и серым полом с
На фото: параллельная кухня среднего размера в современном стиле с обеденным столом, одинарной мойкой, серыми фасадами, столешницей из ламината, черным фартуком, зеркальным фартуком, черной техникой, полом из ламината, островом и серым полом с
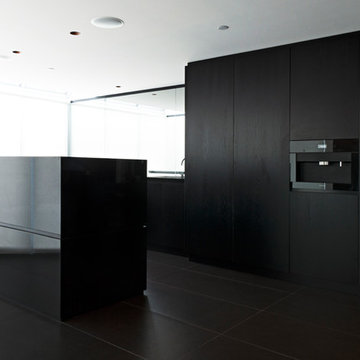
Minimal granite kitchen. Custom millwork by actLAB
Свежая идея для дизайна: большая прямая кухня в современном стиле с обеденным столом, одинарной мойкой, плоскими фасадами, черными фасадами, гранитной столешницей, зеркальным фартуком, черной техникой, полом из керамической плитки, островом и черным полом - отличное фото интерьера
Свежая идея для дизайна: большая прямая кухня в современном стиле с обеденным столом, одинарной мойкой, плоскими фасадами, черными фасадами, гранитной столешницей, зеркальным фартуком, черной техникой, полом из керамической плитки, островом и черным полом - отличное фото интерьера
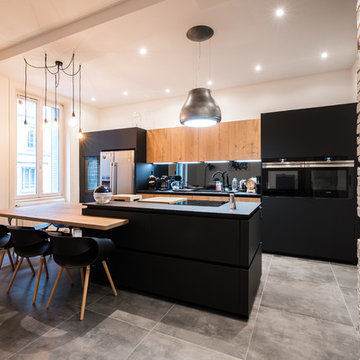
Lotfi Dakhli
На фото: большая параллельная кухня-гостиная в современном стиле с одинарной мойкой, столешницей из ламината, серым фартуком, зеркальным фартуком, черной техникой, полом из керамической плитки, островом и серым полом с
На фото: большая параллельная кухня-гостиная в современном стиле с одинарной мойкой, столешницей из ламината, серым фартуком, зеркальным фартуком, черной техникой, полом из керамической плитки, островом и серым полом с
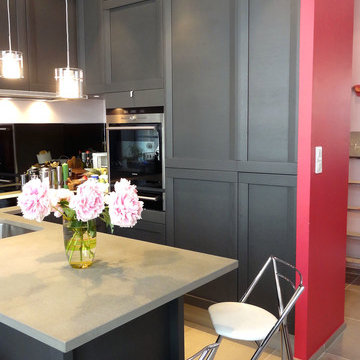
Nous avions dans ce projet le défi de créer une ambiance romantique et conviviale dans la partie cuisine.
Notre choix c’est porté sur des façades en chêne laqué gris anthracite, mises en valeur par le plan de travail de couleur lin autour duquel les repas peuvent pris en famille.
Tous les choix secondaires sont venus apporter une petite touche discrète de "romantisme" à cette cuisine : la crédence miroir, la suspension au dessus du plan de travail, ainsi que la petite touche de rose sur le retour de mur qui permet de rehausser le tout et mettre en valeur la cuisine.
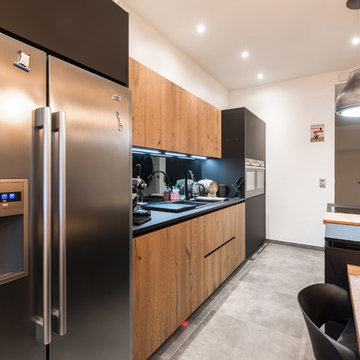
Lotfi Dakhli
Идея дизайна: большая параллельная кухня-гостиная в современном стиле с одинарной мойкой, столешницей из ламината, серым фартуком, зеркальным фартуком, черной техникой, полом из керамической плитки, островом и серым полом
Идея дизайна: большая параллельная кухня-гостиная в современном стиле с одинарной мойкой, столешницей из ламината, серым фартуком, зеркальным фартуком, черной техникой, полом из керамической плитки, островом и серым полом
Кухня с одинарной мойкой и зеркальным фартуком – фото дизайна интерьера
11