Кухня с одинарной мойкой и темными деревянными фасадами – фото дизайна интерьера
Сортировать:
Бюджет
Сортировать:Популярное за сегодня
81 - 100 из 5 909 фото
1 из 3
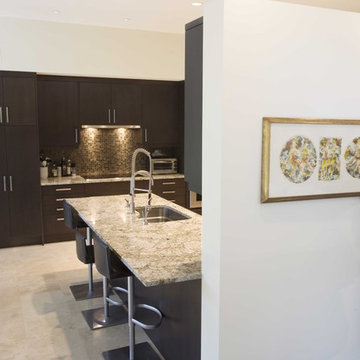
На фото: кухня в современном стиле с одинарной мойкой, плоскими фасадами, темными деревянными фасадами, фартуком из плитки мозаики и коричневым фартуком
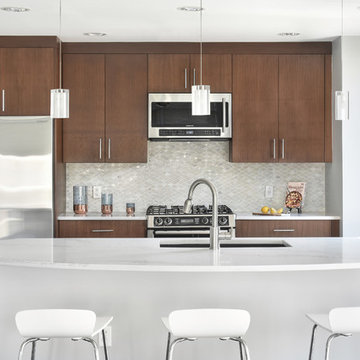
Melodie Hayes Photography
We completely updated this two-bedroom condo in Midtown Atlanta from outdated to current. We replaced the flooring, cabinetry, countertops, window treatments, and accessories all to exhibit a fresh, modern design while also adding in an innovative showpiece of grey metallic tile in the living room and master bath.
This home showcases mostly cool greys but is given warmth through the add touches of burnt orange, navy, brass, and brown.
Home located in Midtown Atlanta. Designed by interior design firm, VRA Interiors, who serve the entire Atlanta metropolitan area including Buckhead, Dunwoody, Sandy Springs, Cobb County, and North Fulton County.
For more about VRA Interior Design, click here: https://www.vrainteriors.com/
To learn more about this project, click here: https://www.vrainteriors.com/portfolio/midtown-atlanta-luxe-condo/
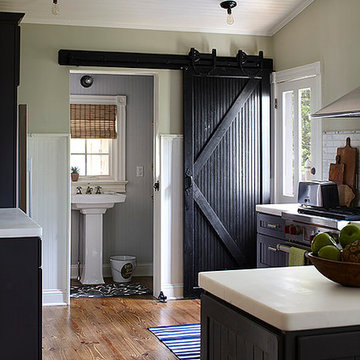
Идея дизайна: маленькая отдельная, прямая кухня в морском стиле с мраморной столешницей, фасадами в стиле шейкер, темными деревянными фасадами, белым фартуком, фартуком из каменной плитки, одинарной мойкой, техникой из нержавеющей стали, паркетным полом среднего тона и полуостровом для на участке и в саду
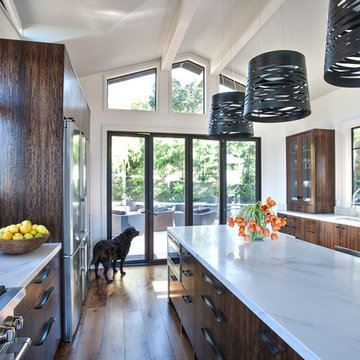
Идея дизайна: прямая кухня-гостиная среднего размера в стиле неоклассика (современная классика) с одинарной мойкой, плоскими фасадами, темными деревянными фасадами, мраморной столешницей, белым фартуком, фартуком из каменной плиты, техникой из нержавеющей стали, паркетным полом среднего тона и островом
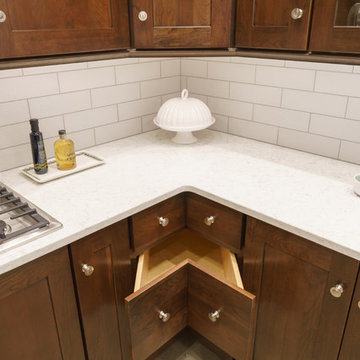
Enjoy this Diamond brand Kitchen in rich Cherry wood. Highlights of this design include: full overlay Shaker-style cabinets with soft close doors, unique corner drawers, glass accent cabinets with glass shelves and hidden lighting. To complete the design we added a gas cooktop, Silestone quartz countertop with eased-over top and bottom edge, and white textured subway tile backsplash.
Photo by JMB Photoworks
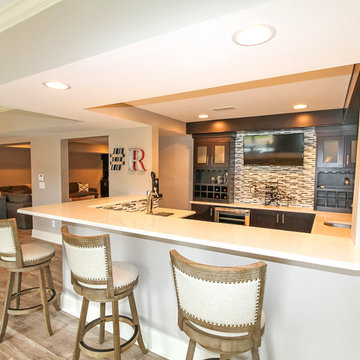
Bar top seating a a kitchenette in a walkout basement. Photos by Frick Fotos
Идея дизайна: маленькая п-образная кухня в стиле неоклассика (современная классика) с обеденным столом, одинарной мойкой, фасадами в стиле шейкер, темными деревянными фасадами, столешницей из кварцевого агломерата, фартуком из стеклянной плитки, техникой из нержавеющей стали и полом из керамической плитки без острова для на участке и в саду
Идея дизайна: маленькая п-образная кухня в стиле неоклассика (современная классика) с обеденным столом, одинарной мойкой, фасадами в стиле шейкер, темными деревянными фасадами, столешницей из кварцевого агломерата, фартуком из стеклянной плитки, техникой из нержавеющей стали и полом из керамической плитки без острова для на участке и в саду
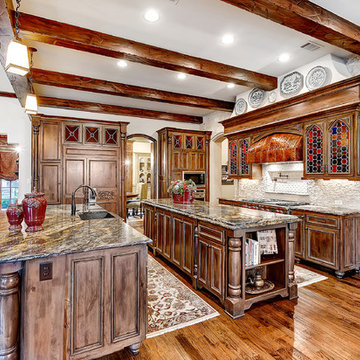
This is a showcase home by Larry Stewart Custom Homes. We are proud to highlight this Tudor style luxury estate situated in Southlake TX.
Идея дизайна: большая параллельная кухня-гостиная в классическом стиле с темными деревянными фасадами, гранитной столешницей, темным паркетным полом, фасадами с утопленной филенкой, белым фартуком, фартуком из каменной плитки, техникой из нержавеющей стали, двумя и более островами и одинарной мойкой
Идея дизайна: большая параллельная кухня-гостиная в классическом стиле с темными деревянными фасадами, гранитной столешницей, темным паркетным полом, фасадами с утопленной филенкой, белым фартуком, фартуком из каменной плитки, техникой из нержавеющей стали, двумя и более островами и одинарной мойкой
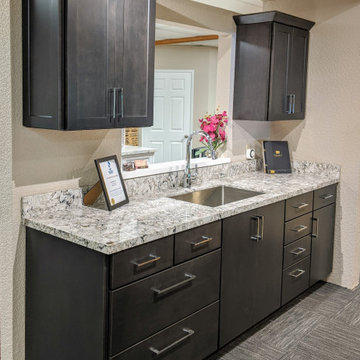
Diamond Cabinets, Maple in the Storm Finish with Tristan Doors on the base, and Montogmery Doors on the wall.
Стильный дизайн: маленькая прямая кухня в стиле модернизм с фасадами в стиле шейкер, темными деревянными фасадами, столешницей из кварцевого агломерата, одинарной мойкой и разноцветной столешницей для на участке и в саду - последний тренд
Стильный дизайн: маленькая прямая кухня в стиле модернизм с фасадами в стиле шейкер, темными деревянными фасадами, столешницей из кварцевого агломерата, одинарной мойкой и разноцветной столешницей для на участке и в саду - последний тренд
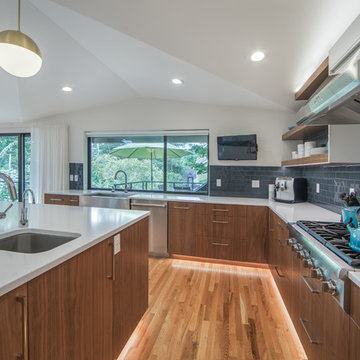
This kitchen is a modernized take on the midcentury style, with walnut cabinets, white quartz countertops, and a dark blue subway tile backsplash.
Design by: H2D Architecture + Design
www.h2darchitects.com
Built by: Carlisle Classic Homes
Photos: Christopher Nelson Photography

Marilyn Peryer Style House Photography
На фото: большая угловая кухня в стиле ретро с обеденным столом, одинарной мойкой, плоскими фасадами, темными деревянными фасадами, столешницей из кварцевого агломерата, оранжевым фартуком, фартуком из цементной плитки, техникой из нержавеющей стали, пробковым полом, полуостровом, бежевым полом и белой столешницей
На фото: большая угловая кухня в стиле ретро с обеденным столом, одинарной мойкой, плоскими фасадами, темными деревянными фасадами, столешницей из кварцевого агломерата, оранжевым фартуком, фартуком из цементной плитки, техникой из нержавеющей стали, пробковым полом, полуостровом, бежевым полом и белой столешницей
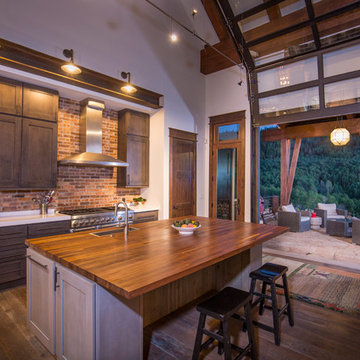
Noah Wetzel Photo
Идея дизайна: кухня в стиле лофт с островом, одинарной мойкой, фасадами в стиле шейкер, темными деревянными фасадами, фартуком из кирпича, техникой из нержавеющей стали и темным паркетным полом
Идея дизайна: кухня в стиле лофт с островом, одинарной мойкой, фасадами в стиле шейкер, темными деревянными фасадами, фартуком из кирпича, техникой из нержавеющей стали и темным паркетным полом
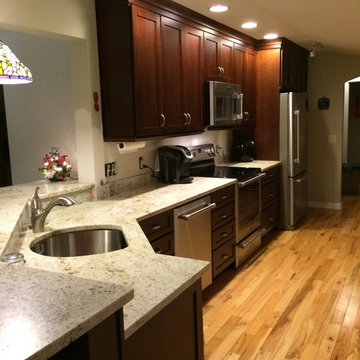
Пример оригинального дизайна: маленькая отдельная, параллельная кухня в классическом стиле с одинарной мойкой, фасадами с утопленной филенкой, темными деревянными фасадами, гранитной столешницей, техникой из нержавеющей стали и светлым паркетным полом без острова для на участке и в саду
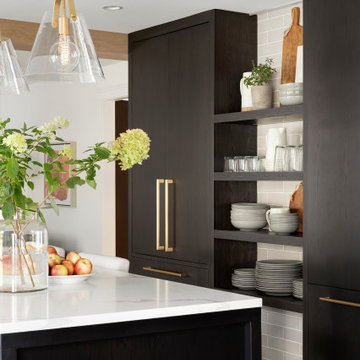
This beautiful French Provincial home is set on 10 acres, nestled perfectly in the oak trees. The original home was built in 1974 and had two large additions added; a great room in 1990 and a main floor master suite in 2001. This was my dream project: a full gut renovation of the entire 4,300 square foot home! I contracted the project myself, and we finished the interior remodel in just six months. The exterior received complete attention as well. The 1970s mottled brown brick went white to completely transform the look from dated to classic French. Inside, walls were removed and doorways widened to create an open floor plan that functions so well for everyday living as well as entertaining. The white walls and white trim make everything new, fresh and bright. It is so rewarding to see something old transformed into something new, more beautiful and more functional.
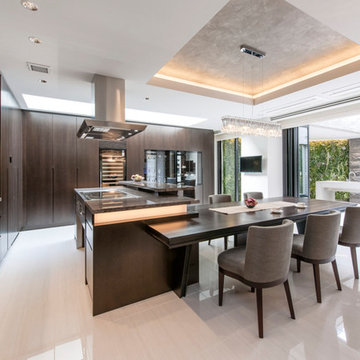
ダイニングキッチンの開口はフルオープンにすることで中庭とひと続きに。アイランド型のキッチンカウンターにはプロ仕様の鉄板が。
Идея дизайна: кухня в стиле модернизм с обеденным столом, темными деревянными фасадами, разноцветным фартуком, фартуком из плитки мозаики, островом, бежевым полом, одинарной мойкой и мраморным полом
Идея дизайна: кухня в стиле модернизм с обеденным столом, темными деревянными фасадами, разноцветным фартуком, фартуком из плитки мозаики, островом, бежевым полом, одинарной мойкой и мраморным полом
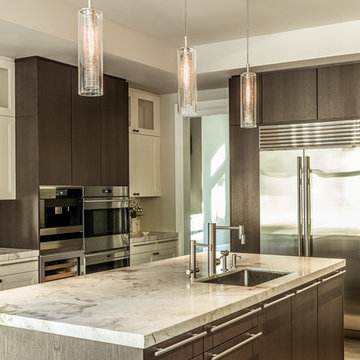
A capsule of solid clear glass preserves it's inner core comprised of a delicate tube of drizzled blown glass with bouncing flecks of warm, amber light with our Nava blown glass pendant lights.
Photo Credit: Sean Litchfield Photography
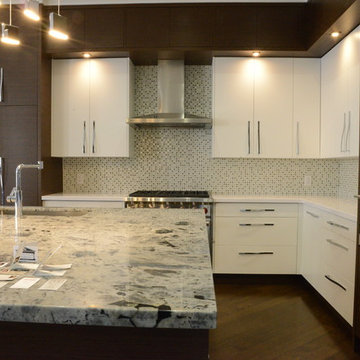
Edward Der-Boghossian
Although the kitchen looks fairly normal, the whole property had a triangular shape which made it a very difficult floor plan to work with. The triangular shape of the kitchen allowed an interesting shape island in the middle of the floor, as well as different sized pantries to accommodate the difficult floor plan.
The pull out drawers are made of birch with a dark walnut finish to match the rest of the cabinetry. We installed double uppers, and made the top layer of cabinetry deeper than the lower level, and also put some LED lighting in.
While the floor plan was tough to work with, the results turned out great.
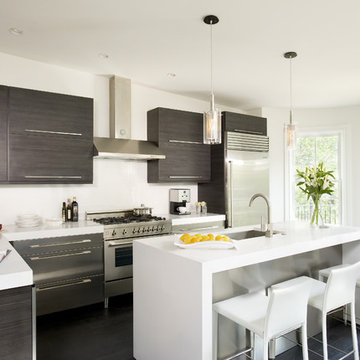
Cabinetry provided by Metropolitan Cabinets
Photography by Shelly Harrison
Свежая идея для дизайна: параллельная кухня в стиле модернизм с техникой из нержавеющей стали, одинарной мойкой, плоскими фасадами, темными деревянными фасадами, столешницей из кварцевого агломерата и фартуком из стекла - отличное фото интерьера
Свежая идея для дизайна: параллельная кухня в стиле модернизм с техникой из нержавеющей стали, одинарной мойкой, плоскими фасадами, темными деревянными фасадами, столешницей из кварцевого агломерата и фартуком из стекла - отличное фото интерьера
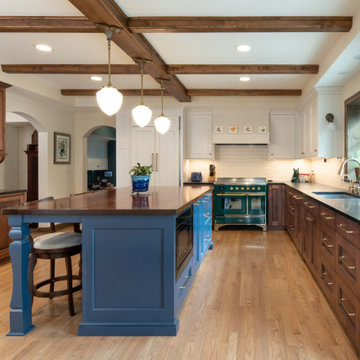
Источник вдохновения для домашнего уюта: п-образная кухня в классическом стиле с кладовкой, одинарной мойкой, фасадами с утопленной филенкой, темными деревянными фасадами, столешницей из кварцевого агломерата, белым фартуком, фартуком из плитки кабанчик, техникой под мебельный фасад, светлым паркетным полом, островом и черной столешницей
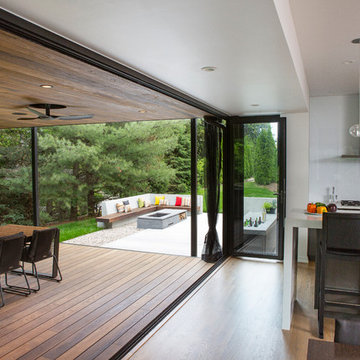
RVP Photography
Идея дизайна: параллельная кухня в стиле модернизм с обеденным столом, одинарной мойкой, плоскими фасадами, темными деревянными фасадами, столешницей из кварцевого агломерата, белым фартуком, фартуком из стекла, техникой из нержавеющей стали, паркетным полом среднего тона и островом
Идея дизайна: параллельная кухня в стиле модернизм с обеденным столом, одинарной мойкой, плоскими фасадами, темными деревянными фасадами, столешницей из кварцевого агломерата, белым фартуком, фартуком из стекла, техникой из нержавеющей стали, паркетным полом среднего тона и островом
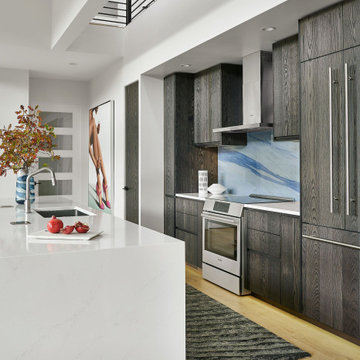
На фото: параллельная кухня-гостиная среднего размера в современном стиле с одинарной мойкой, плоскими фасадами, темными деревянными фасадами, синим фартуком, техникой из нержавеющей стали, светлым паркетным полом, островом и белой столешницей
Кухня с одинарной мойкой и темными деревянными фасадами – фото дизайна интерьера
5