Кухня с одинарной мойкой и темными деревянными фасадами – фото дизайна интерьера
Сортировать:
Бюджет
Сортировать:Популярное за сегодня
21 - 40 из 5 909 фото
1 из 3
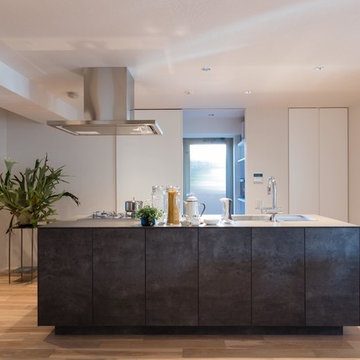
На фото: прямая кухня в стиле модернизм с одинарной мойкой, плоскими фасадами, темными деревянными фасадами, столешницей из нержавеющей стали, светлым паркетным полом, островом и коричневым полом

This custom tall cabinet includes vertical storage for cookie sheets & cake pans, space for a French door convection oven at the exact correct height for this chef client, and two deep drawers below.
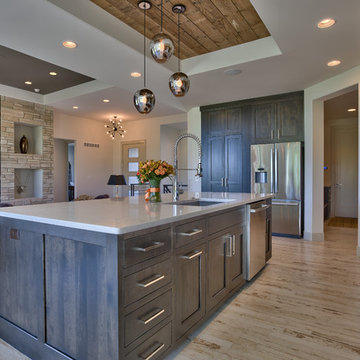
Amoura Productions
Источник вдохновения для домашнего уюта: п-образная кухня среднего размера в стиле рустика с обеденным столом, одинарной мойкой, фасадами с утопленной филенкой, темными деревянными фасадами, столешницей из кварцевого агломерата, белым фартуком, фартуком из керамической плитки, техникой из нержавеющей стали, полом из керамической плитки и островом
Источник вдохновения для домашнего уюта: п-образная кухня среднего размера в стиле рустика с обеденным столом, одинарной мойкой, фасадами с утопленной филенкой, темными деревянными фасадами, столешницей из кварцевого агломерата, белым фартуком, фартуком из керамической плитки, техникой из нержавеющей стали, полом из керамической плитки и островом
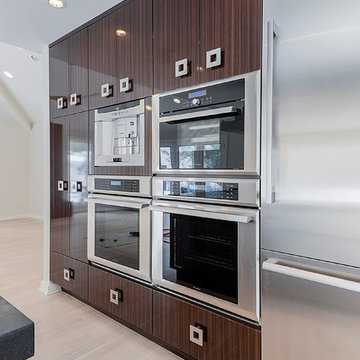
Portraits of Home by Rachael Ormond
На фото: огромная угловая кухня-гостиная в современном стиле с одинарной мойкой, плоскими фасадами, темными деревянными фасадами, гранитной столешницей, техникой из нержавеющей стали, деревянным полом и островом с
На фото: огромная угловая кухня-гостиная в современном стиле с одинарной мойкой, плоскими фасадами, темными деревянными фасадами, гранитной столешницей, техникой из нержавеющей стали, деревянным полом и островом с
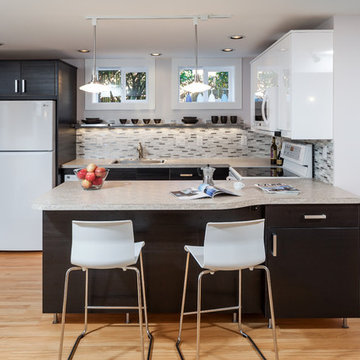
Renovation of existing basement space as a completely separate ADU (accessory dwelling unit) registered with the City of Portland. Clients plan to use the new space for short term rentals and potentially a rental on Airbnb.
Kuda Photography
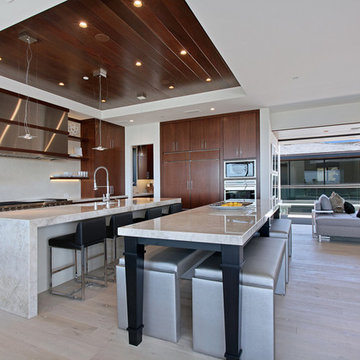
Jeri Koegel
Стильный дизайн: кухня-гостиная в современном стиле с темными деревянными фасадами, столешницей из кварцита, бежевым фартуком, техникой из нержавеющей стали, плоскими фасадами и одинарной мойкой - последний тренд
Стильный дизайн: кухня-гостиная в современном стиле с темными деревянными фасадами, столешницей из кварцита, бежевым фартуком, техникой из нержавеющей стали, плоскими фасадами и одинарной мойкой - последний тренд
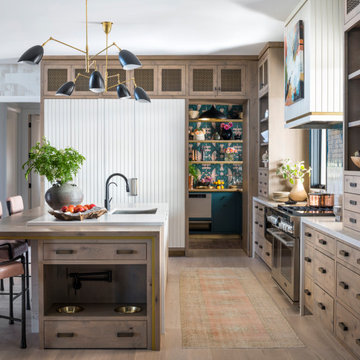
This kitchen was designed by Sarah Robertsonof Studio Dearborn for the House Beautiful Whole Home Concept House 2020 in Denver, Colorado. Photos Adam Macchia. For more information, you may visit our website at www.studiodearborn.com or email us at info@studiodearborn.com.
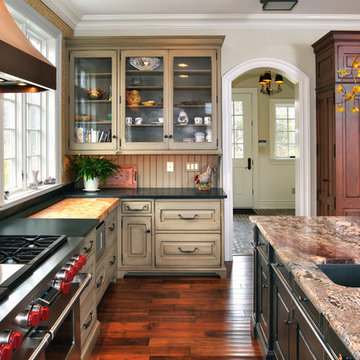
На фото: большая п-образная кухня-гостиная в классическом стиле с одинарной мойкой, темными деревянными фасадами, гранитной столешницей, разноцветным фартуком, техникой из нержавеющей стали, паркетным полом среднего тона и островом

Пример оригинального дизайна: угловая, отдельная кухня в классическом стиле с одинарной мойкой, темными деревянными фасадами и черной техникой

The kitchen cabinets were custom made by a local craftsman Grayfox Design Works from local sourced Walnut wood. The cabinet fronts are horizontal slab continuous grain.
The island is approx. 15 ft long. It's Silestone Eternal Calcatta Gold with a waterfall end.
The counter height stools are from Fyrn, the pulls are Forge Hardware and the lights were sourced on Amazon. Appliances are a variety of brands sourced from different vendors with an induction cooktop and Elkay Quartz undermount sink.
The windows and doors are Marvin and the flooring is clear maple.

Custom kitchen design featuring a mix of flat panel cabinetry in a dark stained oak and SW Origami white paint. The countertops are a honed quartz meant to resemble concrete, while the backsplash is a slab of natural quartzite with a polished finish. A locally crafted custom dining table is made from oak and stained a bit lighter than the cabinetry, but darker than the plain sawn oak floors. The artwork was sourced locally through Haen Gallery in Asheville. A pendant from Hubbardton Forge hangs over the dining table.

A newly renovated twenty-seven-unit apartment building in Astoria, New York partnered with Rochon New York. Despite limited space, the Rochon New York design team designed a transitional open and airy gourmet kitchen, which is perfect for cooking and entertaining. The countertops are white quartz. The backsplash is subway tiles. GE appliances were selected. The floor is hardwood. And the Rochon wood grain cabinets have a flat door with a handgrip for a modern look.
Since Rochon is the manufacturer, there is never an additional charge for custom sizes or colors.

Winner of the 2018 Tour of Homes Best Remodel, this whole house re-design of a 1963 Bennet & Johnson mid-century raised ranch home is a beautiful example of the magic we can weave through the application of more sustainable modern design principles to existing spaces.
We worked closely with our client on extensive updates to create a modernized MCM gem.
Extensive alterations include:
- a completely redesigned floor plan to promote a more intuitive flow throughout
- vaulted the ceilings over the great room to create an amazing entrance and feeling of inspired openness
- redesigned entry and driveway to be more inviting and welcoming as well as to experientially set the mid-century modern stage
- the removal of a visually disruptive load bearing central wall and chimney system that formerly partitioned the homes’ entry, dining, kitchen and living rooms from each other
- added clerestory windows above the new kitchen to accentuate the new vaulted ceiling line and create a greater visual continuation of indoor to outdoor space
- drastically increased the access to natural light by increasing window sizes and opening up the floor plan
- placed natural wood elements throughout to provide a calming palette and cohesive Pacific Northwest feel
- incorporated Universal Design principles to make the home Aging In Place ready with wide hallways and accessible spaces, including single-floor living if needed
- moved and completely redesigned the stairway to work for the home’s occupants and be a part of the cohesive design aesthetic
- mixed custom tile layouts with more traditional tiling to create fun and playful visual experiences
- custom designed and sourced MCM specific elements such as the entry screen, cabinetry and lighting
- development of the downstairs for potential future use by an assisted living caretaker
- energy efficiency upgrades seamlessly woven in with much improved insulation, ductless mini splits and solar gain

Interior Designer Rebecca Robeson created a Kitchen her client would want to come home to. With a nod to the Industrial, Rebecca's goal was to turn the outdated, oak cabinet kitchen, into a hip, modern space reflecting the homeowners LOVE FOR THE LOFT! Paul Anderson from Exquisite Kitchen Design worked closely with the team at Robeson Design on Rebecca’s vision to insure every detail was built to perfection. Custom cabinets of ...... include luxury features such as live edge curly maple shelves above the sink, hand forged steel kick-plates to the floor, touch latch drawers and easy close hinges... just to name a few. To highlight it all, individually lit drawers and cabinets activate upon opening. The marble countertops rest below the used brick veneer as both wrap around to the Home Bar.
Earthwood Custom Remodeling, Inc.
Exquisite Kitchen Design
Rocky Mountain Hardware
Tech Lighting - Black Whale Lighting
Photos by Ryan Garvin Photography
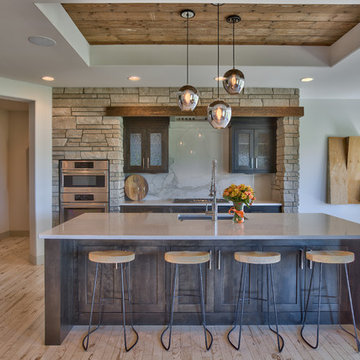
Amoura Productions
Идея дизайна: п-образная кухня среднего размера в стиле неоклассика (современная классика) с обеденным столом, одинарной мойкой, фасадами с утопленной филенкой, темными деревянными фасадами, белым фартуком, техникой из нержавеющей стали, островом и фартуком из каменной плиты
Идея дизайна: п-образная кухня среднего размера в стиле неоклассика (современная классика) с обеденным столом, одинарной мойкой, фасадами с утопленной филенкой, темными деревянными фасадами, белым фартуком, техникой из нержавеющей стали, островом и фартуком из каменной плиты
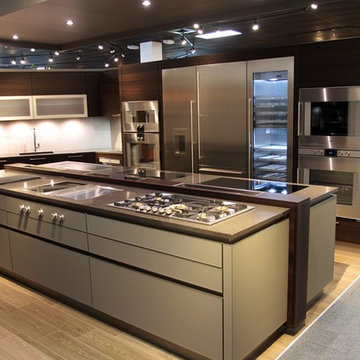
This Kitchen features 27 Appliances from Gaggenau to demonstrate what can be done in a very compact space. The luxurious Dark Oak Cabinets contrast the Satin Grey Drawers of the Island and enable a practical environment where form follows function.

Marilyn Peryer Style House 2014
Стильный дизайн: большая п-образная кухня-гостиная в современном стиле с одинарной мойкой, плоскими фасадами, темными деревянными фасадами, столешницей из кварцевого агломерата, разноцветным фартуком, фартуком из стеклянной плитки, техникой из нержавеющей стали, светлым паркетным полом, островом, желтым полом и белой столешницей - последний тренд
Стильный дизайн: большая п-образная кухня-гостиная в современном стиле с одинарной мойкой, плоскими фасадами, темными деревянными фасадами, столешницей из кварцевого агломерата, разноцветным фартуком, фартуком из стеклянной плитки, техникой из нержавеющей стали, светлым паркетным полом, островом, желтым полом и белой столешницей - последний тренд
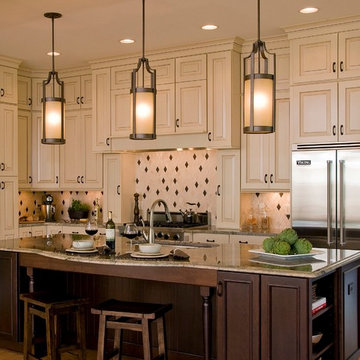
G. Frank Hart Photography ::
Whitney Blair Custom Homes
Стильный дизайн: параллельная кухня в классическом стиле с обеденным столом, одинарной мойкой, темными деревянными фасадами, гранитной столешницей, бежевым фартуком и техникой из нержавеющей стали - последний тренд
Стильный дизайн: параллельная кухня в классическом стиле с обеденным столом, одинарной мойкой, темными деревянными фасадами, гранитной столешницей, бежевым фартуком и техникой из нержавеющей стали - последний тренд
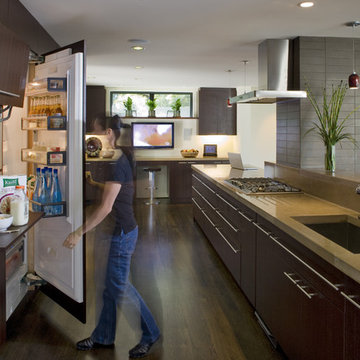
Источник вдохновения для домашнего уюта: параллельная кухня-гостиная в современном стиле с плоскими фасадами, темными деревянными фасадами, одинарной мойкой и телевизором

Mom has two small children and loves to cook for her family. Each day she preps using fresh ingredients and "mise en place" is her motto, a culinary term meaning "everything in its place" so having her dishes and cookware close at hand and displayed beautifully was paramount.
Кухня с одинарной мойкой и темными деревянными фасадами – фото дизайна интерьера
2