Кухня с одинарной мойкой и темными деревянными фасадами – фото дизайна интерьера
Сортировать:
Бюджет
Сортировать:Популярное за сегодня
161 - 180 из 5 909 фото
1 из 3
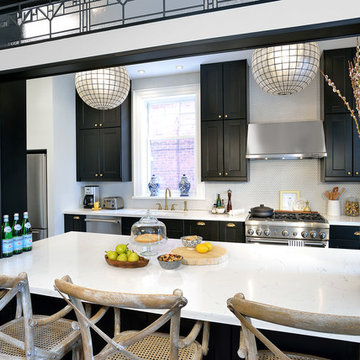
The over sized quartz counter top mimics natural Bianco Venato stone and functions both as a servery and a fabulous work surface.
Storage is key for any space. We maximized the use of this island by incorporating deep drawer cabinets on one side and shallow cabinets on the dining room side.
Photo Credit: http://arnalpix.com/

Beautiful kitchen remodel in a 1950's mis century modern home in Yellow Springs Ohio The Teal accent tile really sets off the bright orange range hood and stove.
Photo Credit, Kelly Settle Kelly Ann Photography
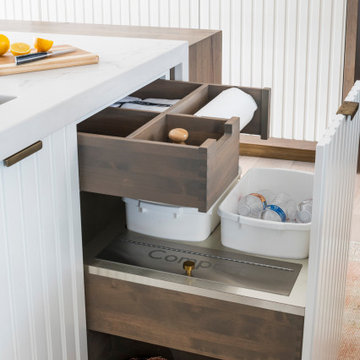
This kitchen was designed by Sarah Robertsonof Studio Dearborn for the House Beautiful Whole Home Concept House 2020 in Denver, Colorado. Photos Adam Macchia. For more information, you may visit our website at www.studiodearborn.com or email us at info@studiodearborn.com.

Дина Александрова
На фото: маленькая угловая кухня в современном стиле с одинарной мойкой, темными деревянными фасадами, столешницей из акрилового камня, фартуком из керамической плитки, техникой из нержавеющей стали, полом из керамической плитки, синим полом, фасадами с утопленной филенкой, синим фартуком и черной столешницей без острова для на участке и в саду
На фото: маленькая угловая кухня в современном стиле с одинарной мойкой, темными деревянными фасадами, столешницей из акрилового камня, фартуком из керамической плитки, техникой из нержавеющей стали, полом из керамической плитки, синим полом, фасадами с утопленной филенкой, синим фартуком и черной столешницей без острова для на участке и в саду
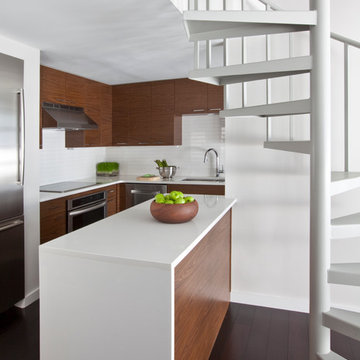
Photography: Christina Wedge
Стильный дизайн: угловая кухня среднего размера в стиле модернизм с обеденным столом, одинарной мойкой, плоскими фасадами, темными деревянными фасадами, столешницей из кварцевого агломерата, белым фартуком, фартуком из керамогранитной плитки, техникой из нержавеющей стали, темным паркетным полом и островом - последний тренд
Стильный дизайн: угловая кухня среднего размера в стиле модернизм с обеденным столом, одинарной мойкой, плоскими фасадами, темными деревянными фасадами, столешницей из кварцевого агломерата, белым фартуком, фартуком из керамогранитной плитки, техникой из нержавеющей стали, темным паркетным полом и островом - последний тренд

David Livingston
Идея дизайна: параллельная кухня в современном стиле с обеденным столом, одинарной мойкой, открытыми фасадами, темными деревянными фасадами, синим фартуком и техникой из нержавеющей стали
Идея дизайна: параллельная кухня в современном стиле с обеденным столом, одинарной мойкой, открытыми фасадами, темными деревянными фасадами, синим фартуком и техникой из нержавеющей стали
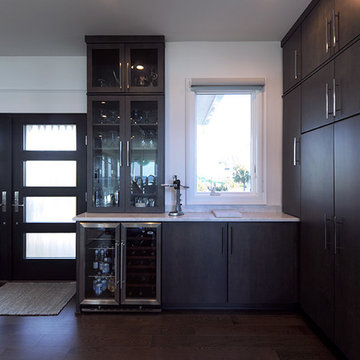
These Northern Virginia residents have owned this vacation home for about ten years. With retirement imminent, they decided to give the entire home an over-haul. With it’s great bones and amazing location, this seemed like a very sound investment for their future. Paola McDonald from Olamar Interiors had been working with the clients for the past three years, helping them to renovate their Sterling, VA condominium and their Moorefield, WV weekend home. It seemed fitting that they would also hire her to help them renovate this home as well.
For this project we took the home down to the studs and practically rebuilt it. The renovation includes an addition to the basement level and main floor to create a new fitness room, additional guest bedroom and larger kitchen and dining area. It also included a renovation of the facade of the home. The exterior of the home was completely re-sided and painted, and we added the tall windows at the stairs. The lower entry deck was expanded and an upper deck was added just off the kitchen in order for the homeowner to keep his grill away from the strong ocean winds. A new deck was also added off of the master bedroom. New stainless steel railings were added to all the decks. We opened the homes stairwells, adding custom glass railings and new lighting to create a much more open feel and allow for natural light to flood the entire main living area. The original, tiny kitchen was expanded substantially, adding a large custom eat in bar, wine storage area and plenty of storage. We utilized Decora’s Marquis Cabinetry in an espresso finish to give the kitchen a very clean, contemporary feel. Carrara marble countertops paired with a grey quartz, single slap marble backsplash, and stainless appliances create a clean look. In the new dining area, a simple Modloft dining table was paired with a Regina Andrew bubbles chandelier and Jessica Charles dining chairs for a sophisticated feel accentuated perfectly by beachy colors and textures that tie in the beautiful views of the Ocean. A custom chandelier from John Pomp is the highlight of the family room, particularly at night when it is reminiscent to fireflies in the sky. A new custom designed, custom made sectional, cozy newly added Spark Modern Fires gas fireplace, custom rug by Julie Dasher and Lee Industries chairs create a cozy place to lounge and watch television after a long day at the beach. Guests feel like they are in a luxurious boutique hotel complete with spectacular views, comfortable Ann Gish linens and beautiful and unique lighting fixtures. All three full baths and the powder room received complete facelifts with new glass, marble and ceramic tiles, Decora cabinetry, new lighting fixtures, quartz countertops and unique features that make unique statements in each one. Phillip Jeffries mica wallpaper are used in the entryway and family room fireplace walls to add a sandy texture to each space. Phillip Jeffries grasscloth was added to the master bedroom accent wall to create a delicate feature. New flooring throughout includes gorgeous dark stained hardwood floors, ceramic tile and Karastan carpeting in the bedrooms. The crisp white and grey walls are accentuated throughout the home by beach inspired turquoises, navies and lime greens. Perfectly appointed furnishings, artwork, accessories and custom made window treatments complete the look and feel of this gorgeous vacation home.
Photography by Tinius Photography
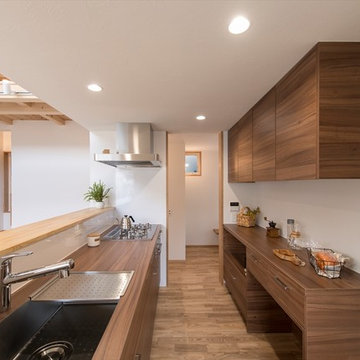
Пример оригинального дизайна: прямая кухня-гостиная в современном стиле с одинарной мойкой, плоскими фасадами, темными деревянными фасадами, деревянной столешницей, паркетным полом среднего тона, полуостровом, коричневым полом и коричневой столешницей
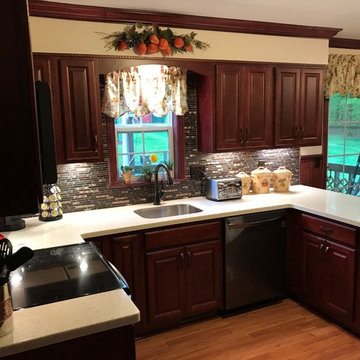
We added a landing space next to the range and storage under the peninsula. The homeowner wanted to keep the soffits, so we trimmed them off with a small dentil molding. We also added crown moldings and stained the existing wood wainscoting to match the cabinets.

Waste, recycle and compost bins, one of Pedini's many integrated accessories.
Пример оригинального дизайна: угловая кухня среднего размера в современном стиле с кладовкой, одинарной мойкой, плоскими фасадами, темными деревянными фасадами, столешницей из кварцевого агломерата, серым фартуком, фартуком из керамогранитной плитки, полом из керамогранита и островом
Пример оригинального дизайна: угловая кухня среднего размера в современном стиле с кладовкой, одинарной мойкой, плоскими фасадами, темными деревянными фасадами, столешницей из кварцевого агломерата, серым фартуком, фартуком из керамогранитной плитки, полом из керамогранита и островом

Pull out drawers create accessible storage solution in a tall pantry cabinet.
На фото: маленькая кухня в современном стиле с кладовкой, одинарной мойкой, плоскими фасадами, темными деревянными фасадами, зеленым фартуком, техникой из нержавеющей стали и паркетным полом среднего тона без острова для на участке и в саду
На фото: маленькая кухня в современном стиле с кладовкой, одинарной мойкой, плоскими фасадами, темными деревянными фасадами, зеленым фартуком, техникой из нержавеющей стали и паркетным полом среднего тона без острова для на участке и в саду

Porcelain tile with wood grain
4" canned recessed lighting
Carerra marble
Waterfall Island
#buildboswell
Источник вдохновения для домашнего уюта: огромная п-образная кухня-гостиная в современном стиле с плоскими фасадами, темными деревянными фасадами, белым фартуком, фартуком из каменной плиты, островом, одинарной мойкой, мраморной столешницей и полом из керамогранита
Источник вдохновения для домашнего уюта: огромная п-образная кухня-гостиная в современном стиле с плоскими фасадами, темными деревянными фасадами, белым фартуком, фартуком из каменной плиты, островом, одинарной мойкой, мраморной столешницей и полом из керамогранита
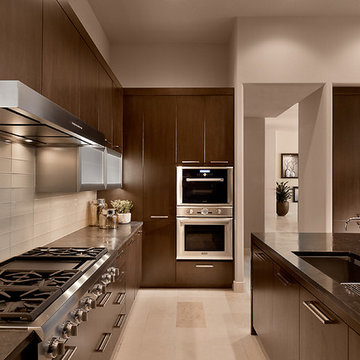
Photo Credit: Mark Boisclair Photography
Идея дизайна: кухня в современном стиле с одинарной мойкой, плоскими фасадами, темными деревянными фасадами, белым фартуком, фартуком из стеклянной плитки, техникой из нержавеющей стали и столешницей из известняка
Идея дизайна: кухня в современном стиле с одинарной мойкой, плоскими фасадами, темными деревянными фасадами, белым фартуком, фартуком из стеклянной плитки, техникой из нержавеющей стали и столешницей из известняка
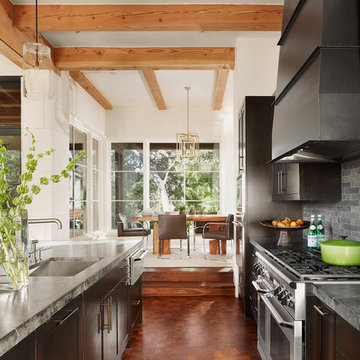
На фото: кухня в современном стиле с техникой из нержавеющей стали, обеденным столом, одинарной мойкой, темными деревянными фасадами, столешницей из талькохлорита и серым фартуком
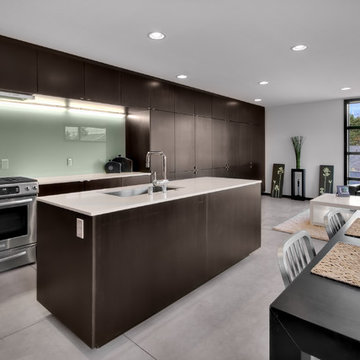
На фото: кухня-гостиная в стиле модернизм с техникой из нержавеющей стали, одинарной мойкой, плоскими фасадами, темными деревянными фасадами и фартуком из стекла с

This kitchen was designed by Sarah Robertsonof Studio Dearborn for the House Beautiful Whole Home Concept House 2020 in Denver, Colorado. Photos Adam Macchia. For more information, you may visit our website at www.studiodearborn.com or email us at info@studiodearborn.com.

Entering this downtown Denver loft,
you get a pretty amazing first impression!
Without showing you the before photos of this condo, it’s hard to imagine the transformation that took place in just 6 short months.
The client wanted a hip, modern vibe to her new home and reached out to San Diego Interior Designer, Rebecca Robeson. Rebecca had a vision for what could be... Rebecca created a 3D model to convey the possibilities and they were off to the races.
The design races that is.
Rebecca’s 3D model captured the heart of her new client and the project took off.
With only 6 short months to completely gut and transform the space, it was essential Robeson Design connect with the right people in Denver. Rebecca searched HOUZZ for Denver General Contractors.
Ryan Coats of Earthwood Custom Remodeling lead a team of highly qualified sub-contractors throughout the project and over the finish line. 8" wide hardwood planks of white oak replaced low quality wood floors, 6'8" French doors were upgraded to 8' solid wood and frosted glass doors, used brick veneer and barn wood walls were added as well as new lighting throughout. The outdated Kitchen was gutted along with Bathrooms and new 8" baseboards were installed. All new tile walls and backsplashes as well as intricate tile flooring patterns were brought in while every countertop was updated and replaced. All new plumbing and appliances were included as well as hardware and fixtures. Closet systems were designed by Robeson Design and executed to perfection. State of the art sound system, entertainment package and smart home technology was integrated by Ryan Coats and his team.
Exquisite Kitchen Design, (Denver Colorado) headed up the custom cabinetry throughout the home including the Kitchen, Lounge feature wall, Bathroom vanities and the Living Room entertainment piece boasting a 9' slab of Fumed White Oak with a live edge. Paul Anderson of EKD worked closely with the team at Robeson Design on Rebecca's vision to insure every detail was built to perfection.
The project was completed on time and the homeowner is thrilled...
Earthwood Custom Remodeling, Inc.
Exquisite Kitchen Design
Rocky Mountain Hardware
Tech Lighting - Black Whale Lighting
Photos by Ryan Garvin Photography
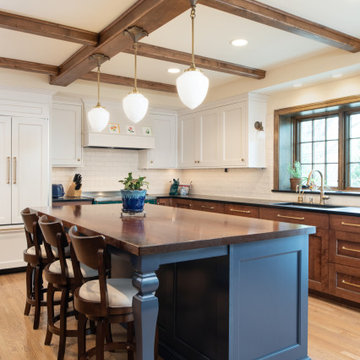
Источник вдохновения для домашнего уюта: большая кухня в классическом стиле с одинарной мойкой, фасадами в стиле шейкер, темными деревянными фасадами, столешницей из талькохлорита, белым фартуком, фартуком из керамической плитки, паркетным полом среднего тона, островом, черной столешницей и балками на потолке
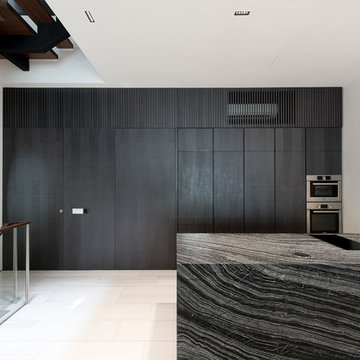
Идея дизайна: параллельная кухня в современном стиле с одинарной мойкой, плоскими фасадами, темными деревянными фасадами, техникой под мебельный фасад, полуостровом, белым полом и черной столешницей
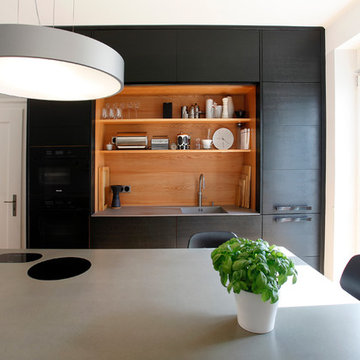
...schön anzuschauen sind die flächenbündig in die Betonarbeitsplatte eingelassenen Induktionskochfelder von ABK
Свежая идея для дизайна: отдельная кухня среднего размера в современном стиле с плоскими фасадами, темными деревянными фасадами, столешницей из бетона, черной техникой, светлым паркетным полом, островом, серой столешницей, одинарной мойкой и фартуком из дерева - отличное фото интерьера
Свежая идея для дизайна: отдельная кухня среднего размера в современном стиле с плоскими фасадами, темными деревянными фасадами, столешницей из бетона, черной техникой, светлым паркетным полом, островом, серой столешницей, одинарной мойкой и фартуком из дерева - отличное фото интерьера
Кухня с одинарной мойкой и темными деревянными фасадами – фото дизайна интерьера
9