Кухня с одинарной мойкой и фартуком из плитки мозаики – фото дизайна интерьера
Сортировать:
Бюджет
Сортировать:Популярное за сегодня
161 - 180 из 3 230 фото
1 из 3
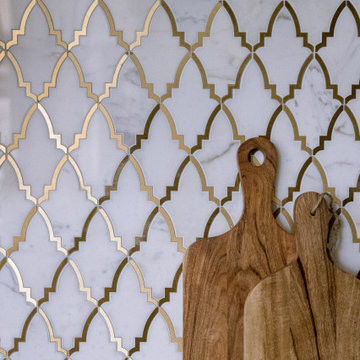
Welcome to this New Orleans Inspired home remodel. The dark cabinetry and soapstone perimeter countertops paired with the leathered quartzite island and white mosaic backsplash gives a nice contrast. This brand new interior has an antique touch throughout the home.
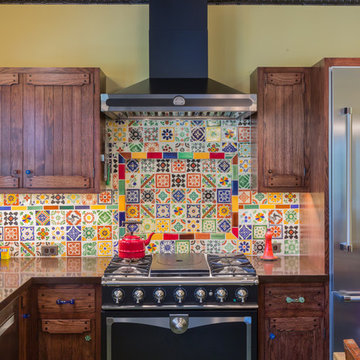
The clients wanted a very colorful, playful kitchen with materials they love in a mix of styles in this Colonial Revival home. We used Mexican tiles as they had used elsewhere in the house; a replica tin ceiling; green stained wood floor; dark stained custom wood cabinets; and window and door casing milled to match the original casing at the house.
https://saikleyarchitects.com/portfolio/eclectic-kitchen/
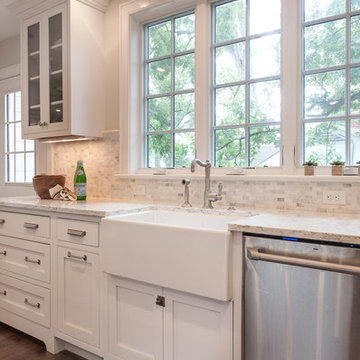
На фото: большая кухня в современном стиле с одинарной мойкой, фасадами в стиле шейкер, светлыми деревянными фасадами, гранитной столешницей, белым фартуком, фартуком из плитки мозаики, техникой из нержавеющей стали, светлым паркетным полом и островом с
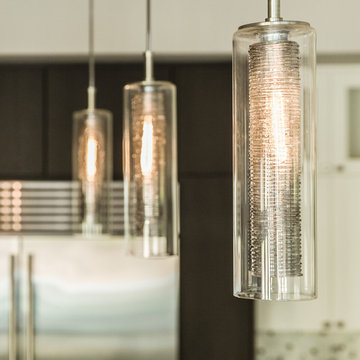
A capsule of solid clear glass preserves it's inner core comprised of a delicate tube of drizzled blown glass with bouncing flecks of warm, amber light with our Nava blown glass pendant lights.
Photo Credit: Sean Litchfield Photography
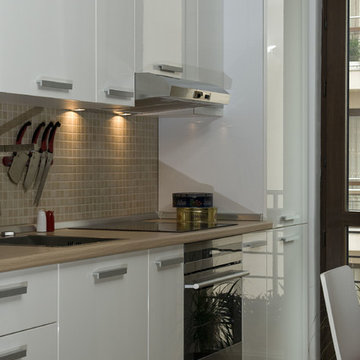
Photo credits: "Domus" magazine.
Идея дизайна: маленькая отдельная, прямая кухня в стиле модернизм с одинарной мойкой, белыми фасадами, деревянной столешницей, бежевым фартуком, фартуком из плитки мозаики, техникой из нержавеющей стали и полом из керамической плитки для на участке и в саду
Идея дизайна: маленькая отдельная, прямая кухня в стиле модернизм с одинарной мойкой, белыми фасадами, деревянной столешницей, бежевым фартуком, фартуком из плитки мозаики, техникой из нержавеющей стали и полом из керамической плитки для на участке и в саду
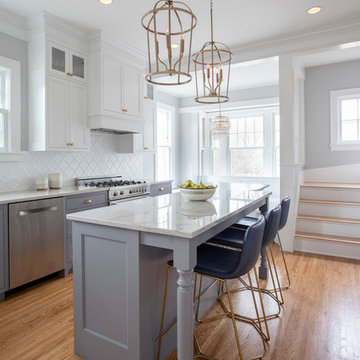
Designed and built by TreHus Architects
Пример оригинального дизайна: большая угловая кухня в классическом стиле с обеденным столом, одинарной мойкой, плоскими фасадами, серыми фасадами, столешницей из кварцита, белым фартуком, фартуком из плитки мозаики, техникой из нержавеющей стали, паркетным полом среднего тона, островом и белой столешницей
Пример оригинального дизайна: большая угловая кухня в классическом стиле с обеденным столом, одинарной мойкой, плоскими фасадами, серыми фасадами, столешницей из кварцита, белым фартуком, фартуком из плитки мозаики, техникой из нержавеющей стали, паркетным полом среднего тона, островом и белой столешницей
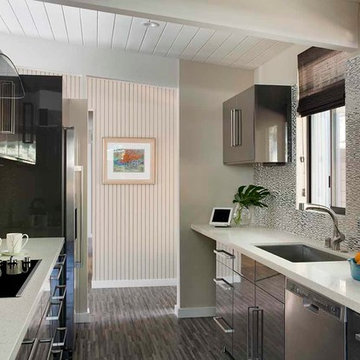
New gloss finish grey cabinets and engineered ministrip grey wood flooing contrast nicely with the light grey and white paint finishes. New stainless steel applieaces, sink and faucet blend together seamlessly. A Caesarstone engineered quart countertop was used to help reduce staining with the white finish. Porcelanosa mirror and porcelain minibrick mosaic is used as high back splash materials. New bronze finish aluminum windows which replaced the original glazing are shown.
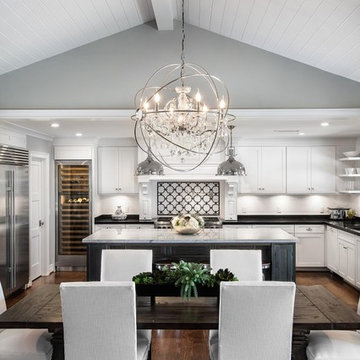
Пример оригинального дизайна: прямая кухня среднего размера в стиле фьюжн с обеденным столом, одинарной мойкой, фасадами с декоративным кантом, темными деревянными фасадами, столешницей из кварцита, белым фартуком, фартуком из плитки мозаики, техникой из нержавеющей стали, темным паркетным полом и островом
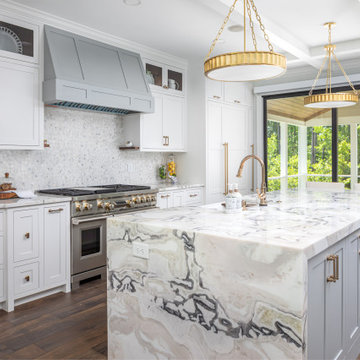
This two-toned, transitional kitchen design is just what this homeowner was looking for.
Источник вдохновения для домашнего уюта: прямая кухня-гостиная среднего размера в стиле неоклассика (современная классика) с одинарной мойкой, фасадами в стиле шейкер, белыми фасадами, столешницей из кварцита, серым фартуком, фартуком из плитки мозаики, техникой под мебельный фасад, паркетным полом среднего тона, островом, коричневым полом, разноцветной столешницей и балками на потолке
Источник вдохновения для домашнего уюта: прямая кухня-гостиная среднего размера в стиле неоклассика (современная классика) с одинарной мойкой, фасадами в стиле шейкер, белыми фасадами, столешницей из кварцита, серым фартуком, фартуком из плитки мозаики, техникой под мебельный фасад, паркетным полом среднего тона, островом, коричневым полом, разноцветной столешницей и балками на потолке
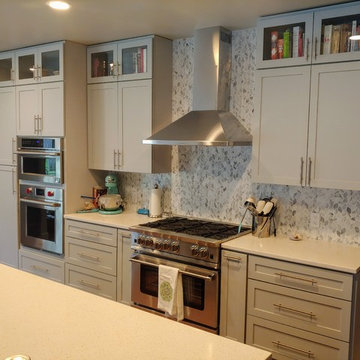
Amazing kitchen remodel featuring a waterfall counter top, double over cabinet, glass door cabinets, wine cooler, waste basket pullout, roll-out drawers, spice drawer cabinet, and an electrical outlet space cut into quartz.
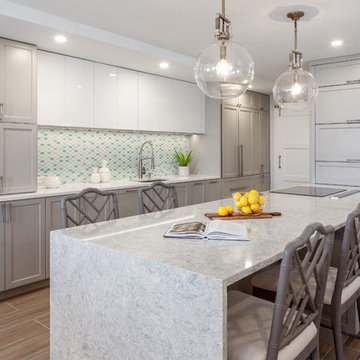
aqua mosaic tile, accent wall, built in refrigerator, built in storage, coastal style, glass globe pendant light,
Идея дизайна: параллельная кухня среднего размера в стиле неоклассика (современная классика) с одинарной мойкой, серыми фасадами, столешницей из кварцевого агломерата, синим фартуком, техникой под мебельный фасад, полом из керамогранита, островом, коричневым полом, белой столешницей, фасадами в стиле шейкер и фартуком из плитки мозаики
Идея дизайна: параллельная кухня среднего размера в стиле неоклассика (современная классика) с одинарной мойкой, серыми фасадами, столешницей из кварцевого агломерата, синим фартуком, техникой под мебельный фасад, полом из керамогранита, островом, коричневым полом, белой столешницей, фасадами в стиле шейкер и фартуком из плитки мозаики
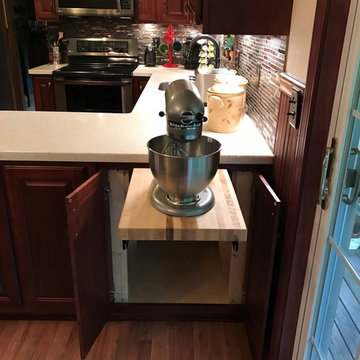
We added a landing space next to the range and storage under the peninsula. The homeowner wanted to keep the soffits, so we trimmed them off with a small dentil molding. We also added crown moldings and stained the existing wood wainscoting to match the cabinets. Here we added a mixer lift in their peninsula starter cabinet.
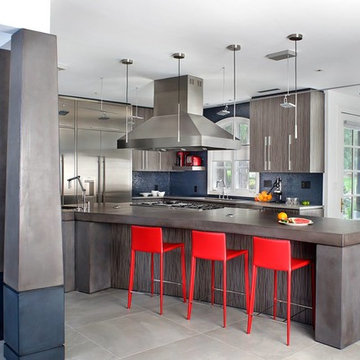
Check out another angle of our ProVI range hood. This homeowner got really creative with their color! The bright red chairs accent the kitchen nicely – and the soft blue back wall complements the cabinets and countertops well. And the red accent of the chairs is matched with the appliances in the open shelves. Beautiful!
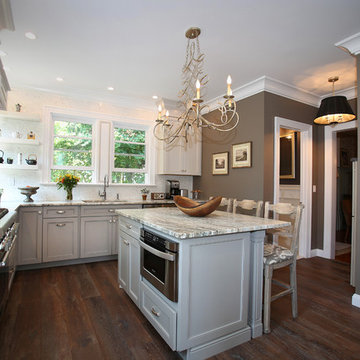
На фото: отдельная, п-образная кухня среднего размера в классическом стиле с одинарной мойкой, фасадами в стиле шейкер, серыми фасадами, гранитной столешницей, белым фартуком, фартуком из плитки мозаики, техникой из нержавеющей стали, паркетным полом среднего тона, островом и коричневым полом с
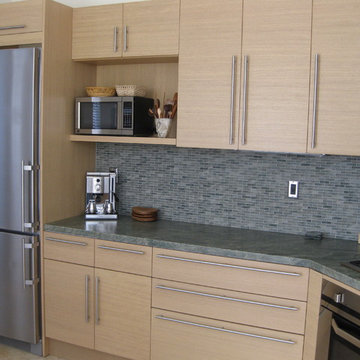
Establish in 2002,
BATH AND KITCHEN TOWN
We work directly with Italian manufactures. Being the first company to introduce PEDINI cucine to United States market.
We are a Italian kitchen design center featured on HGTV and several national magazine publications. Bath and Kitchen Town have 3,500 and 5,000 square feet showrooms are featuring the extraordinary finest cabinetry and home appliances from Italian and German manufactures.
Bath and Kitchen Town employs an experienced and talented group of professionals dedicated exclusively to European cabinetry design and installation. All different styles are available, from urban modern or contemporary to traditional. The company is able and exited to accommodate clients of all tastes.
BKT design vision will transform your kitchen space in to a Kitchen from Italy Kitchens That Are You!
Bath and Kitchen Town was commissioned to design special projects in very exclusive homes, some located far away from their San Diego CA. location. They were also chosen to create the design and provide cabinetry and appliances for the several luxury multi-unit projects around the world. To date, Bath and Kitchen Town have installed more then 2,000 kitchens in US.
Please Visit Our Showroom
BATH AND KITCHEN TOWN
9265 Activity Rd. Suite 105
San Diego, CA 92126
t. 858 5499700
t/f 858 408 2911
www.kitchentown.com
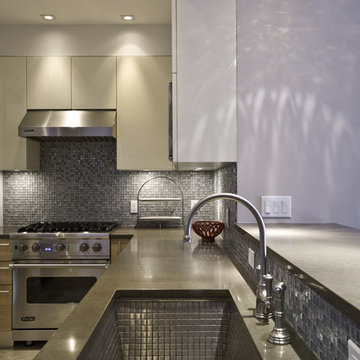
Стильный дизайн: кухня в стиле модернизм с техникой из нержавеющей стали, одинарной мойкой, плоскими фасадами, фасадами цвета дерева среднего тона, столешницей из кварцевого агломерата, фартуком из плитки мозаики и фартуком цвета металлик - последний тренд
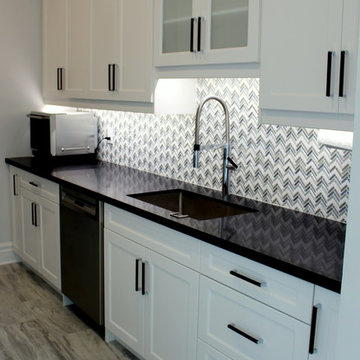
The clients cook a lot and really didn't want to have an open concept kitchen. So we kept the layout and updated everything for a fresh new look. The chevron backplash added the pop in the space. Combined black and silver cabinet pulls tied in the dark counter the clients really loved.
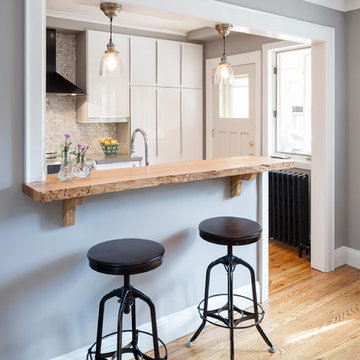
©Justin Van Leeuwen
Идея дизайна: маленькая параллельная кухня в стиле неоклассика (современная классика) с обеденным столом, одинарной мойкой, плоскими фасадами, белыми фасадами, деревянной столешницей, бежевым фартуком, фартуком из плитки мозаики, техникой из нержавеющей стали и светлым паркетным полом для на участке и в саду
Идея дизайна: маленькая параллельная кухня в стиле неоклассика (современная классика) с обеденным столом, одинарной мойкой, плоскими фасадами, белыми фасадами, деревянной столешницей, бежевым фартуком, фартуком из плитки мозаики, техникой из нержавеющей стали и светлым паркетным полом для на участке и в саду
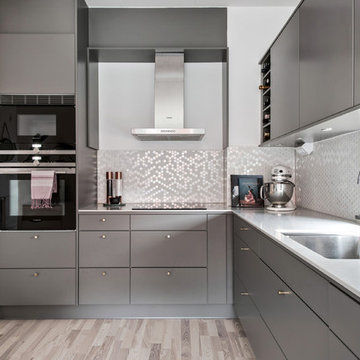
Bjurfors/SE360
Свежая идея для дизайна: отдельная, угловая кухня в современном стиле с плоскими фасадами, серыми фасадами, столешницей из кварцевого агломерата, серым фартуком, фартуком из плитки мозаики, черной техникой, светлым паркетным полом, бежевым полом и одинарной мойкой без острова - отличное фото интерьера
Свежая идея для дизайна: отдельная, угловая кухня в современном стиле с плоскими фасадами, серыми фасадами, столешницей из кварцевого агломерата, серым фартуком, фартуком из плитки мозаики, черной техникой, светлым паркетным полом, бежевым полом и одинарной мойкой без острова - отличное фото интерьера
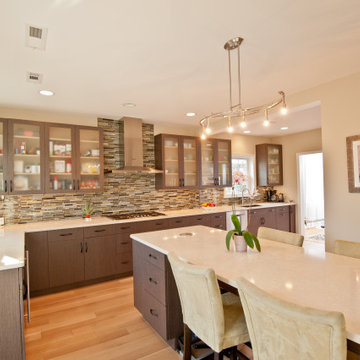
The existing kitchen was a small 7.5 x 11.5 area with inadequate heating and limited natural light, available through an awkward peninsula dividing the kitchen from a previous family room addition.
The design concept was to create a larger, brighter and more open space integrated with an outdoor deck (not shown) off the family room, creating a family and guest gathering space within the overall kitchen area.
The layout was centered around a large “island-table” with seating for seven; extensive countertop space and separate cooktop and ovens allow for family member participation in meal preparation.
The design theme was contemporary, with warm, muted colors and textures. Cabinets were an engineered veneer grey oak with slab door style and obscured glass in the upper cabinets. Countertops are neutral quartz, flooring a natural oak, 5” plank engineered hardwood.
Кухня с одинарной мойкой и фартуком из плитки мозаики – фото дизайна интерьера
9