Кухня с одинарной мойкой и фартуком из плитки мозаики – фото дизайна интерьера
Сортировать:
Бюджет
Сортировать:Популярное за сегодня
121 - 140 из 3 230 фото
1 из 3

Open Kitchen with expansive views to open meadow below home. 3 level Island with multiple areas for storage and baking center. Counters are Fireslate and Granite.
David Patterson Photography
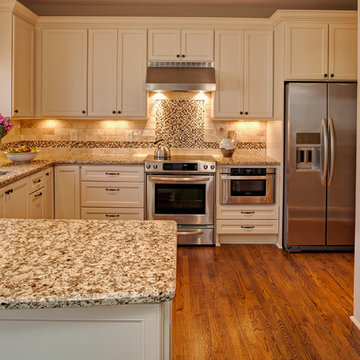
© Deborah Scannell Photography
Идея дизайна: маленькая п-образная кухня в классическом стиле с обеденным столом, одинарной мойкой, плоскими фасадами, белыми фасадами, гранитной столешницей, бежевым фартуком, техникой из нержавеющей стали, паркетным полом среднего тона, полуостровом и фартуком из плитки мозаики для на участке и в саду
Идея дизайна: маленькая п-образная кухня в классическом стиле с обеденным столом, одинарной мойкой, плоскими фасадами, белыми фасадами, гранитной столешницей, бежевым фартуком, техникой из нержавеющей стали, паркетным полом среднего тона, полуостровом и фартуком из плитки мозаики для на участке и в саду
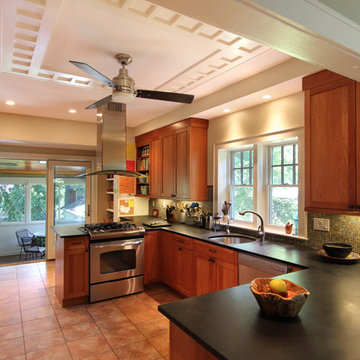
Стильный дизайн: п-образная кухня в стиле кантри с техникой из нержавеющей стали, одинарной мойкой, фасадами с утопленной филенкой, фасадами цвета дерева среднего тона, разноцветным фартуком и фартуком из плитки мозаики - последний тренд

These homeowners wanted an updated look for their kitchen while still having a similar style to the rest of the home. We love how it turned out!
На фото: прямая кухня-гостиная среднего размера в стиле неоклассика (современная классика) с одинарной мойкой, фасадами в стиле шейкер, белыми фасадами, столешницей из кварцита, серым фартуком, фартуком из плитки мозаики, техникой под мебельный фасад, паркетным полом среднего тона, островом, коричневым полом, разноцветной столешницей и балками на потолке с
На фото: прямая кухня-гостиная среднего размера в стиле неоклассика (современная классика) с одинарной мойкой, фасадами в стиле шейкер, белыми фасадами, столешницей из кварцита, серым фартуком, фартуком из плитки мозаики, техникой под мебельный фасад, паркетным полом среднего тона, островом, коричневым полом, разноцветной столешницей и балками на потолке с
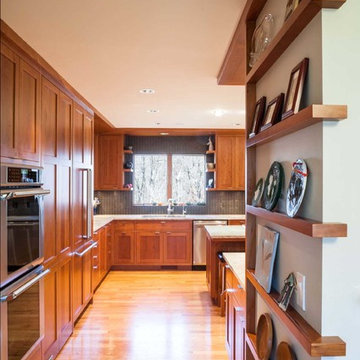
Sanjay Jani
На фото: угловая кухня среднего размера в стиле кантри с обеденным столом, одинарной мойкой, фасадами с утопленной филенкой, фасадами цвета дерева среднего тона, гранитной столешницей, фартуком цвета металлик, фартуком из плитки мозаики, техникой из нержавеющей стали, паркетным полом среднего тона и островом с
На фото: угловая кухня среднего размера в стиле кантри с обеденным столом, одинарной мойкой, фасадами с утопленной филенкой, фасадами цвета дерева среднего тона, гранитной столешницей, фартуком цвета металлик, фартуком из плитки мозаики, техникой из нержавеющей стали, паркетным полом среднего тона и островом с

Caroline Mardon
Стильный дизайн: большая угловая кухня в современном стиле с обеденным столом, одинарной мойкой, плоскими фасадами, фасадами цвета дерева среднего тона, мраморной столешницей, белым фартуком, фартуком из плитки мозаики, техникой из нержавеющей стали, бетонным полом, островом, серым полом и белой столешницей - последний тренд
Стильный дизайн: большая угловая кухня в современном стиле с обеденным столом, одинарной мойкой, плоскими фасадами, фасадами цвета дерева среднего тона, мраморной столешницей, белым фартуком, фартуком из плитки мозаики, техникой из нержавеющей стали, бетонным полом, островом, серым полом и белой столешницей - последний тренд
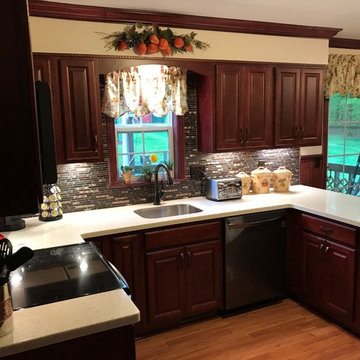
We added a landing space next to the range and storage under the peninsula. The homeowner wanted to keep the soffits, so we trimmed them off with a small dentil molding. We also added crown moldings and stained the existing wood wainscoting to match the cabinets.

To view other projects by TruexCullins Architecture + Interior design visit www.truexcullins.com
Photographer: Jim Westphalen
Свежая идея для дизайна: прямая кухня-гостиная среднего размера в стиле кантри с техникой из нержавеющей стали, одинарной мойкой, плоскими фасадами, белыми фасадами, зеленым фартуком, гранитной столешницей, фартуком из плитки мозаики, светлым паркетным полом, островом и окном - отличное фото интерьера
Свежая идея для дизайна: прямая кухня-гостиная среднего размера в стиле кантри с техникой из нержавеющей стали, одинарной мойкой, плоскими фасадами, белыми фасадами, зеленым фартуком, гранитной столешницей, фартуком из плитки мозаики, светлым паркетным полом, островом и окном - отличное фото интерьера
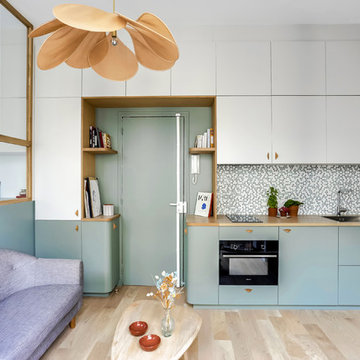
Свежая идея для дизайна: прямая кухня-гостиная в скандинавском стиле с одинарной мойкой, плоскими фасадами, деревянной столешницей, разноцветным фартуком, фартуком из плитки мозаики, черной техникой, светлым паркетным полом и бежевым полом без острова - отличное фото интерьера
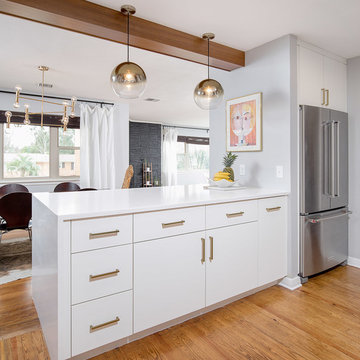
Greg Riegler
Стильный дизайн: маленькая отдельная, угловая кухня в стиле ретро с одинарной мойкой, плоскими фасадами, светлыми деревянными фасадами, столешницей из кварцевого агломерата, белым фартуком, фартуком из плитки мозаики, техникой из нержавеющей стали, светлым паркетным полом, полуостровом и коричневым полом для на участке и в саду - последний тренд
Стильный дизайн: маленькая отдельная, угловая кухня в стиле ретро с одинарной мойкой, плоскими фасадами, светлыми деревянными фасадами, столешницей из кварцевого агломерата, белым фартуком, фартуком из плитки мозаики, техникой из нержавеющей стали, светлым паркетным полом, полуостровом и коричневым полом для на участке и в саду - последний тренд

This gray and white family kitchen has touches of gold and warm accents. The Diamond Cabinets that were purchased from Lowes are a warm grey and are accented with champagne gold Atlas cabinet hardware. The Taj Mahal quartzite countertops have a nice cream tone with veins of gold and gray. The mother or pearl diamond mosaic tile backsplash by Jeffery Court adds a little sparkle to the small kitchen layout. The island houses the glass cook top with a stainless steel hood above the island. The white appliances are not the typical thing you see in kitchens these days but works beautifully. This family friendly casual kitchen brings smiles.
Designed by Danielle Perkins @ DANIELLE Interior Design & Decor
Taylor Abeel Photography
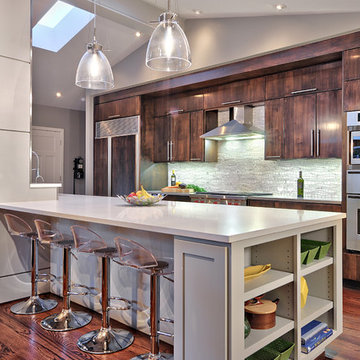
Casey Fry
Пример оригинального дизайна: параллельная кухня-гостиная среднего размера в современном стиле с одинарной мойкой, плоскими фасадами, фасадами цвета дерева среднего тона, фартуком из плитки мозаики, техникой из нержавеющей стали, столешницей из кварцевого агломерата, серым фартуком, паркетным полом среднего тона и островом
Пример оригинального дизайна: параллельная кухня-гостиная среднего размера в современном стиле с одинарной мойкой, плоскими фасадами, фасадами цвета дерева среднего тона, фартуком из плитки мозаики, техникой из нержавеющей стали, столешницей из кварцевого агломерата, серым фартуком, паркетным полом среднего тона и островом
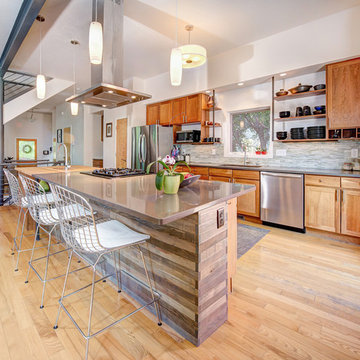
Ryan Trupp Photography
На фото: маленькая параллельная кухня в современном стиле с обеденным столом, фасадами с утопленной филенкой, фасадами цвета дерева среднего тона, столешницей из кварцита, разноцветным фартуком, фартуком из плитки мозаики, техникой из нержавеющей стали, одинарной мойкой, светлым паркетным полом и островом для на участке и в саду с
На фото: маленькая параллельная кухня в современном стиле с обеденным столом, фасадами с утопленной филенкой, фасадами цвета дерева среднего тона, столешницей из кварцита, разноцветным фартуком, фартуком из плитки мозаики, техникой из нержавеющей стали, одинарной мойкой, светлым паркетным полом и островом для на участке и в саду с
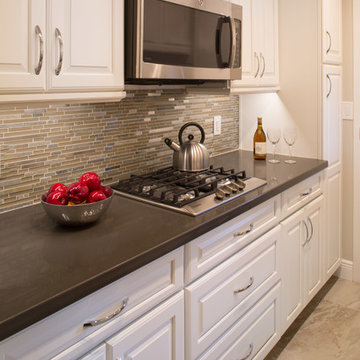
photo: Owen McGoldrick
Идея дизайна: маленькая отдельная, параллельная кухня в классическом стиле с одинарной мойкой, фасадами с выступающей филенкой, белыми фасадами, столешницей из кварцевого агломерата, бежевым фартуком, фартуком из плитки мозаики, техникой из нержавеющей стали и полом из керамогранита без острова для на участке и в саду
Идея дизайна: маленькая отдельная, параллельная кухня в классическом стиле с одинарной мойкой, фасадами с выступающей филенкой, белыми фасадами, столешницей из кварцевого агломерата, бежевым фартуком, фартуком из плитки мозаики, техникой из нержавеющей стали и полом из керамогранита без острова для на участке и в саду
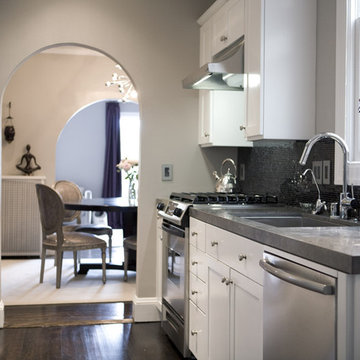
glam
Стильный дизайн: параллельная, отдельная кухня в современном стиле с техникой из нержавеющей стали, одинарной мойкой, фасадами в стиле шейкер, белыми фасадами, черным фартуком, фартуком из плитки мозаики и столешницей из известняка - последний тренд
Стильный дизайн: параллельная, отдельная кухня в современном стиле с техникой из нержавеющей стали, одинарной мойкой, фасадами в стиле шейкер, белыми фасадами, черным фартуком, фартуком из плитки мозаики и столешницей из известняка - последний тренд

Faire l’acquisition de surfaces sous les toits nécessite parfois une faculté de projection importante, ce qui fut le cas pour nos clients du projet Timbaud.
Initialement configuré en deux « chambres de bonnes », la réunion de ces deux dernières et l’ouverture des volumes a permis de transformer l’ensemble en un appartement deux pièces très fonctionnel et lumineux.
Avec presque 41m2 au sol (29m2 carrez), les rangements ont été maximisés dans tous les espaces avec notamment un grand dressing dans la chambre, la cuisine ouverte sur le salon séjour, et la salle d’eau séparée des sanitaires, le tout baigné de lumière naturelle avec une vue dégagée sur les toits de Paris.
Tout en prenant en considération les problématiques liées au diagnostic énergétique initialement très faible, cette rénovation allie esthétisme, optimisation et performances actuelles dans un soucis du détail pour cet appartement destiné à la location.

Идея дизайна: маленькая прямая кухня в стиле модернизм с обеденным столом, одинарной мойкой, фасадами с декоративным кантом, светлыми деревянными фасадами, столешницей из ламината, белым фартуком, фартуком из плитки мозаики, белой техникой, полом из цементной плитки, красным полом и белой столешницей для на участке и в саду

This was a full gut an renovation. The existing kitchen had very dated cabinets and didn't function well for the clients. A previous desk area was turned into hidden cabinetry to house the microwave and larger appliances and to keep the countertops clutter free. The original pendants were about 4" wide and were inappropriate for the large island. They were replaced with larger, brighter and more sophisticated pendants. The use of panel ready appliances with large matte black hardware made gave this a clean and sophisticated look. Mosaic tile was installed from the countertop to the ceiling and wall sconces were installed over the kitchen window. A different tile was used in the bar area which has a beverage refrigerator and an ice machine and floating shelves. The cabinetry in this area also includes a pullout drawer for dog food.

A 1920s colonial in a shorefront community in Westchester County had an expansive renovation with new kitchen by Studio Dearborn. Countertops White Macauba; interior design Lorraine Levinson. Photography, Timothy Lenz.
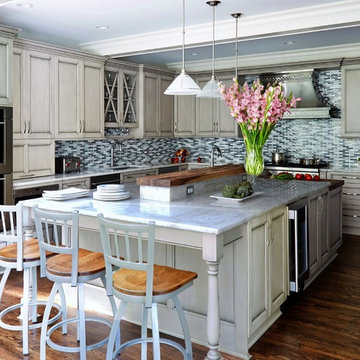
The cabinetry in this large kitchen with island has a painted glazed warm grey finish. The main counter top is quartzite, Walnut butcher block accent pieces were used on the island's raised area and the side with the prep sink. A custom stainless steel hood and one of a kind mullion glass doors lend personality.
Кухня с одинарной мойкой и фартуком из плитки мозаики – фото дизайна интерьера
7