Кухня с одинарной мойкой и фартуком из плитки мозаики – фото дизайна интерьера
Сортировать:
Бюджет
Сортировать:Популярное за сегодня
141 - 160 из 3 230 фото
1 из 3
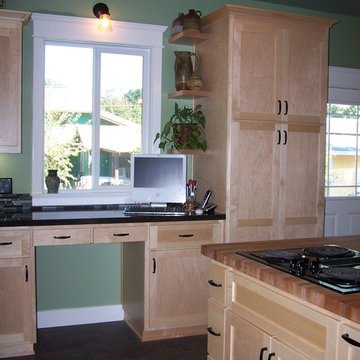
Erin Kyle
Идея дизайна: большая п-образная кухня в стиле кантри с обеденным столом, одинарной мойкой, фасадами в стиле шейкер, светлыми деревянными фасадами, столешницей из кварцевого агломерата, разноцветным фартуком, фартуком из плитки мозаики, черной техникой, полом из керамогранита и островом
Идея дизайна: большая п-образная кухня в стиле кантри с обеденным столом, одинарной мойкой, фасадами в стиле шейкер, светлыми деревянными фасадами, столешницей из кварцевого агломерата, разноцветным фартуком, фартуком из плитки мозаики, черной техникой, полом из керамогранита и островом

Faire l’acquisition de surfaces sous les toits nécessite parfois une faculté de projection importante, ce qui fut le cas pour nos clients du projet Timbaud.
Initialement configuré en deux « chambres de bonnes », la réunion de ces deux dernières et l’ouverture des volumes a permis de transformer l’ensemble en un appartement deux pièces très fonctionnel et lumineux.
Avec presque 41m2 au sol (29m2 carrez), les rangements ont été maximisés dans tous les espaces avec notamment un grand dressing dans la chambre, la cuisine ouverte sur le salon séjour, et la salle d’eau séparée des sanitaires, le tout baigné de lumière naturelle avec une vue dégagée sur les toits de Paris.
Tout en prenant en considération les problématiques liées au diagnostic énergétique initialement très faible, cette rénovation allie esthétisme, optimisation et performances actuelles dans un soucis du détail pour cet appartement destiné à la location.
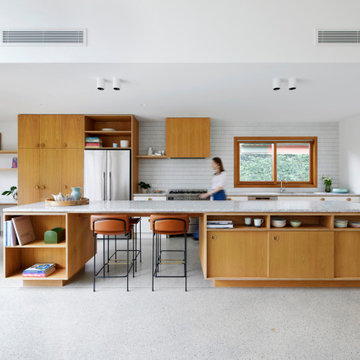
The new gabled space includes a generous kitchen, lounge and dining area with a sunny northerly garden outlook.
На фото: большая параллельная кухня в стиле ретро с одинарной мойкой, плоскими фасадами, светлыми деревянными фасадами, столешницей терраццо, белым фартуком, фартуком из плитки мозаики, техникой из нержавеющей стали, бетонным полом, островом, серым полом и серой столешницей с
На фото: большая параллельная кухня в стиле ретро с одинарной мойкой, плоскими фасадами, светлыми деревянными фасадами, столешницей терраццо, белым фартуком, фартуком из плитки мозаики, техникой из нержавеющей стали, бетонным полом, островом, серым полом и серой столешницей с
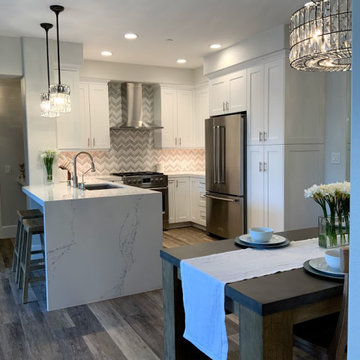
На фото: маленькая п-образная кухня в стиле модернизм с обеденным столом, одинарной мойкой, фасадами с утопленной филенкой, белыми фасадами, столешницей из кварцевого агломерата, фартуком из плитки мозаики, техникой из нержавеющей стали, полом из винила, полуостровом и белой столешницей для на участке и в саду с
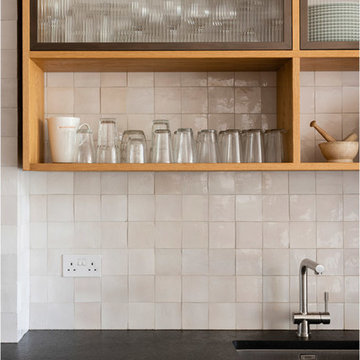
Caroline Mardon
На фото: большая угловая кухня в современном стиле с обеденным столом, одинарной мойкой, плоскими фасадами, фасадами цвета дерева среднего тона, мраморной столешницей, белым фартуком, фартуком из плитки мозаики, техникой из нержавеющей стали, бетонным полом, островом, серым полом и белой столешницей
На фото: большая угловая кухня в современном стиле с обеденным столом, одинарной мойкой, плоскими фасадами, фасадами цвета дерева среднего тона, мраморной столешницей, белым фартуком, фартуком из плитки мозаики, техникой из нержавеющей стали, бетонным полом, островом, серым полом и белой столешницей
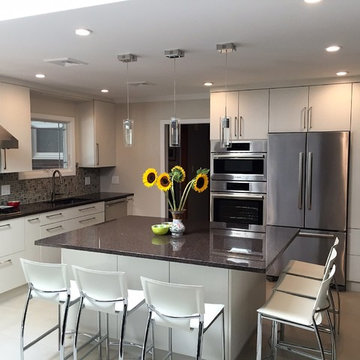
На фото: п-образная кухня среднего размера в стиле неоклассика (современная классика) с одинарной мойкой, плоскими фасадами, белыми фасадами, гранитной столешницей, разноцветным фартуком, фартуком из плитки мозаики, техникой из нержавеющей стали, полом из керамогранита, островом и белым полом
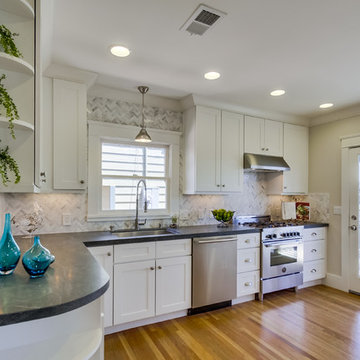
Свежая идея для дизайна: отдельная, угловая кухня среднего размера в стиле кантри с одинарной мойкой, фасадами в стиле шейкер, белыми фасадами, гранитной столешницей, фартуком из плитки мозаики, техникой из нержавеющей стали, светлым паркетным полом и разноцветным фартуком без острова - отличное фото интерьера
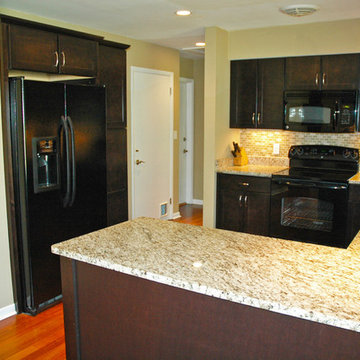
This home located in Thiensville, Wisconsin was an original 1950's ranch with three bedrooms and one and one half baths. The remodel consisted of all new finishes throughout with a new kitchen matching the existing kitchen layout. The main bath was completely remodeled with new fixtures and finishes using the existing cabinetry. The original half bath was converted into a full bath by using an adjoining closet for more space. The new bathroom consists of new custom shower, fixtures and cabinets. This project is a good example of how to fix up an outdated house with a low budget.
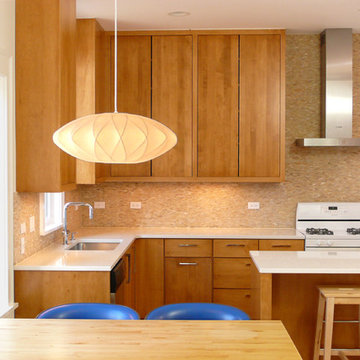
Стильный дизайн: кухня в современном стиле с фартуком из плитки мозаики, белой техникой, одинарной мойкой, плоскими фасадами, фасадами цвета дерева среднего тона и коричневым фартуком - последний тренд
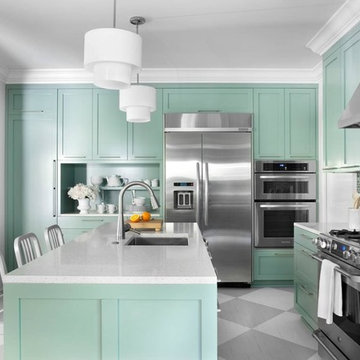
Before and After photos from various projects. Professional photos by Lauren Rubinstein, Emily Followell, and Sarah Dorio.
Источник вдохновения для домашнего уюта: кухня в современном стиле с техникой из нержавеющей стали, фасадами в стиле шейкер, зелеными фасадами, разноцветным фартуком, одинарной мойкой, фартуком из плитки мозаики, деревянным полом и барной стойкой
Источник вдохновения для домашнего уюта: кухня в современном стиле с техникой из нержавеющей стали, фасадами в стиле шейкер, зелеными фасадами, разноцветным фартуком, одинарной мойкой, фартуком из плитки мозаики, деревянным полом и барной стойкой
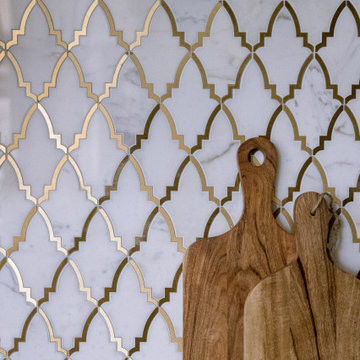
Welcome to this New Orleans Inspired home remodel. The dark cabinetry and soapstone perimeter countertops paired with the leathered quartzite island and white mosaic backsplash gives a nice contrast. This brand new interior has an antique touch throughout the home.
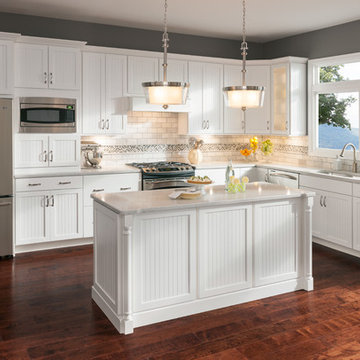
Visit Our Showroom
8000 Locust Mill St.
Ellicott City, MD 21043
Timberlake Kitchen Cabinets - Rushmore Square Maple Cream
На фото: угловая кухня среднего размера в стиле кантри с обеденным столом, белыми фасадами, островом, одинарной мойкой, белым фартуком, фартуком из плитки мозаики, техникой из нержавеющей стали и паркетным полом среднего тона
На фото: угловая кухня среднего размера в стиле кантри с обеденным столом, белыми фасадами, островом, одинарной мойкой, белым фартуком, фартуком из плитки мозаики, техникой из нержавеющей стали и паркетным полом среднего тона
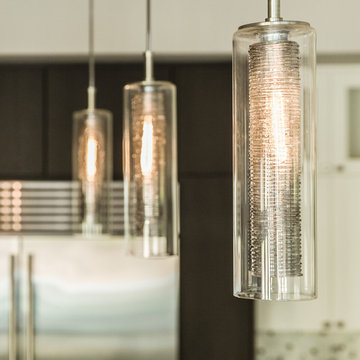
A capsule of solid clear glass preserves it's inner core comprised of a delicate tube of drizzled blown glass with bouncing flecks of warm, amber light with our Nava blown glass pendant lights.
Photo Credit: Sean Litchfield Photography
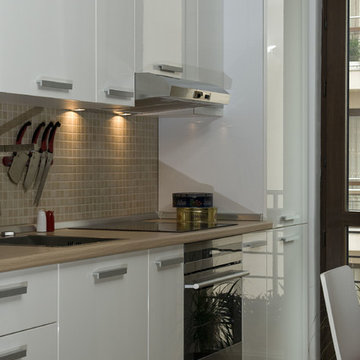
Photo credits: "Domus" magazine.
Идея дизайна: маленькая отдельная, прямая кухня в стиле модернизм с одинарной мойкой, белыми фасадами, деревянной столешницей, бежевым фартуком, фартуком из плитки мозаики, техникой из нержавеющей стали и полом из керамической плитки для на участке и в саду
Идея дизайна: маленькая отдельная, прямая кухня в стиле модернизм с одинарной мойкой, белыми фасадами, деревянной столешницей, бежевым фартуком, фартуком из плитки мозаики, техникой из нержавеющей стали и полом из керамической плитки для на участке и в саду
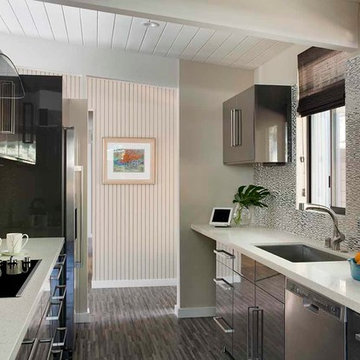
New gloss finish grey cabinets and engineered ministrip grey wood flooing contrast nicely with the light grey and white paint finishes. New stainless steel applieaces, sink and faucet blend together seamlessly. A Caesarstone engineered quart countertop was used to help reduce staining with the white finish. Porcelanosa mirror and porcelain minibrick mosaic is used as high back splash materials. New bronze finish aluminum windows which replaced the original glazing are shown.
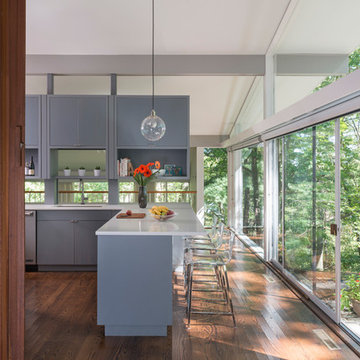
Mid-Century Remodel on Tabor Hill
This sensitively sited house was designed by Robert Coolidge, a renowned architect and grandson of President Calvin Coolidge. The house features a symmetrical gable roof and beautiful floor to ceiling glass facing due south, smartly oriented for passive solar heating. Situated on a steep lot, the house is primarily a single story that steps down to a family room. This lower level opens to a New England exterior. Our goals for this project were to maintain the integrity of the original design while creating more modern spaces. Our design team worked to envision what Coolidge himself might have designed if he'd had access to modern materials and fixtures.
With the aim of creating a signature space that ties together the living, dining, and kitchen areas, we designed a variation on the 1950's "floating kitchen." In this inviting assembly, the kitchen is located away from exterior walls, which allows views from the floor-to-ceiling glass to remain uninterrupted by cabinetry.
We updated rooms throughout the house; installing modern features that pay homage to the fine, sleek lines of the original design. Finally, we opened the family room to a terrace featuring a fire pit. Since a hallmark of our design is the diminishment of the hard line between interior and exterior, we were especially pleased for the opportunity to update this classic work.
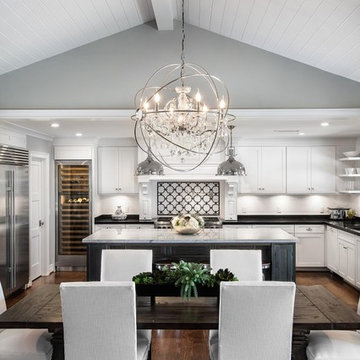
Пример оригинального дизайна: прямая кухня среднего размера в стиле фьюжн с обеденным столом, одинарной мойкой, фасадами с декоративным кантом, темными деревянными фасадами, столешницей из кварцита, белым фартуком, фартуком из плитки мозаики, техникой из нержавеющей стали, темным паркетным полом и островом
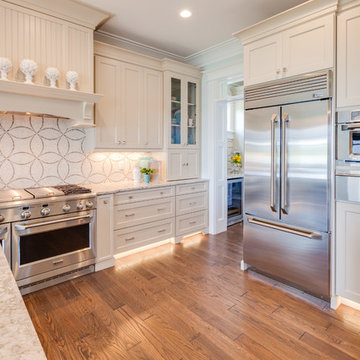
Стильный дизайн: кухня в стиле кантри с одинарной мойкой, фасадами в стиле шейкер, бежевыми фасадами, столешницей из кварцевого агломерата, бежевым фартуком, фартуком из плитки мозаики, техникой из нержавеющей стали, паркетным полом среднего тона и островом - последний тренд
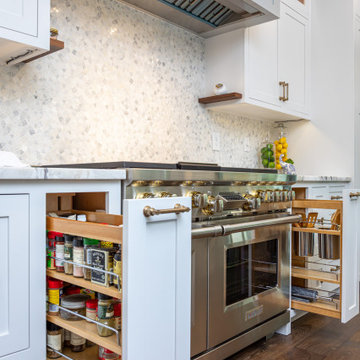
We love having everything you would need right in reach. That's why a spice rack next to your stove is such a great feature to add!
Пример оригинального дизайна: прямая кухня-гостиная среднего размера в стиле неоклассика (современная классика) с одинарной мойкой, фасадами в стиле шейкер, белыми фасадами, столешницей из кварцита, серым фартуком, фартуком из плитки мозаики, техникой под мебельный фасад, паркетным полом среднего тона, островом, коричневым полом, разноцветной столешницей и балками на потолке
Пример оригинального дизайна: прямая кухня-гостиная среднего размера в стиле неоклассика (современная классика) с одинарной мойкой, фасадами в стиле шейкер, белыми фасадами, столешницей из кварцита, серым фартуком, фартуком из плитки мозаики, техникой под мебельный фасад, паркетным полом среднего тона, островом, коричневым полом, разноцветной столешницей и балками на потолке

Designed and built by TreHus Architects
На фото: большая угловая кухня в стиле неоклассика (современная классика) с обеденным столом, одинарной мойкой, серыми фасадами, столешницей из кварцита, белым фартуком, фартуком из плитки мозаики, техникой из нержавеющей стали, паркетным полом среднего тона, островом, белой столешницей, коричневым полом и фасадами в стиле шейкер с
На фото: большая угловая кухня в стиле неоклассика (современная классика) с обеденным столом, одинарной мойкой, серыми фасадами, столешницей из кварцита, белым фартуком, фартуком из плитки мозаики, техникой из нержавеющей стали, паркетным полом среднего тона, островом, белой столешницей, коричневым полом и фасадами в стиле шейкер с
Кухня с одинарной мойкой и фартуком из плитки мозаики – фото дизайна интерьера
8