Кухня с монолитной мойкой и зеленым фартуком – фото дизайна интерьера
Сортировать:
Бюджет
Сортировать:Популярное за сегодня
141 - 160 из 862 фото
1 из 3
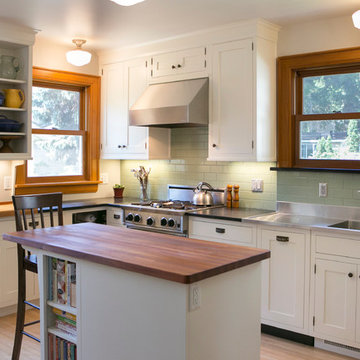
На фото: большая отдельная, угловая кухня в скандинавском стиле с монолитной мойкой, фасадами в стиле шейкер, белыми фасадами, столешницей из нержавеющей стали, зеленым фартуком, фартуком из плитки кабанчик, техникой из нержавеющей стали, светлым паркетным полом и островом
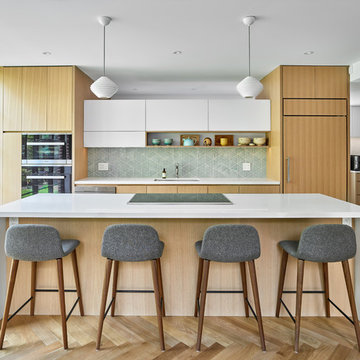
Nestled within an established west-end enclave, this transformation is both contemporary yet traditional—in keeping with the surrounding neighbourhood's aesthetic. A family home is refreshed with a spacious master suite, large, bright kitchen suitable for both casual gatherings and entertaining, and a sizeable rear addition. The kitchen's crisp, clean palette is the perfect neutral foil for the handmade backsplash, and generous floor-to-ceiling windows provide a vista to the lush green yard and onto the Humber ravine. The rear 2-storey addition is blended seamlessly with the existing home, revealing a new master suite bedroom and sleek ensuite with bold blue tiling. Two additional additional bedrooms were refreshed to update juvenile kids' rooms to more mature finishes and furniture—appropriate for young adults.
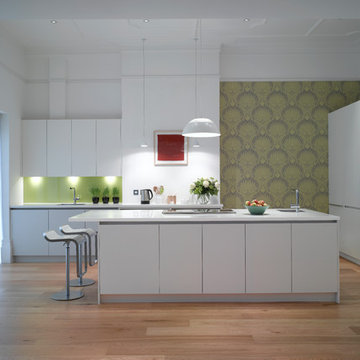
Roundhouse Urbo white matt lacquer handle less bespoke kitchen with tall cabinets in Dulux BS00E55 White and base cabinets in Dulux Dusted Moss 2 with Glacier White Corian worktops and glass splashbacks colour-matched to Dulux Tarragon Glory 70YY 52/532. Photography by Nick Kane.
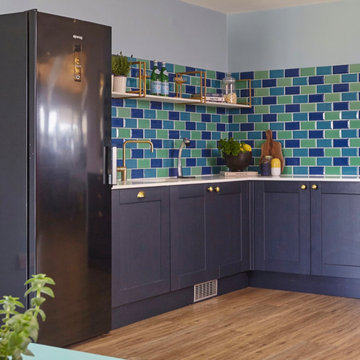
Lymington Interior Designer
На фото: угловая кухня среднего размера с обеденным столом, монолитной мойкой, фасадами в стиле шейкер, синими фасадами, столешницей из акрилового камня, зеленым фартуком, фартуком из керамической плитки, черной техникой, полом из ламината, коричневым полом, белой столешницей и многоуровневым потолком без острова
На фото: угловая кухня среднего размера с обеденным столом, монолитной мойкой, фасадами в стиле шейкер, синими фасадами, столешницей из акрилового камня, зеленым фартуком, фартуком из керамической плитки, черной техникой, полом из ламината, коричневым полом, белой столешницей и многоуровневым потолком без острова
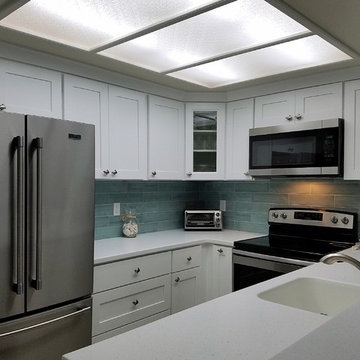
Источник вдохновения для домашнего уюта: маленькая отдельная, п-образная кухня со шкафом над холодильником в стиле неоклассика (современная классика) с монолитной мойкой, фасадами в стиле шейкер, белыми фасадами, столешницей из кварцевого агломерата, зеленым фартуком, фартуком из стеклянной плитки, техникой из нержавеющей стали, паркетным полом среднего тона, коричневым полом, белой столешницей и многоуровневым потолком без острова для на участке и в саду
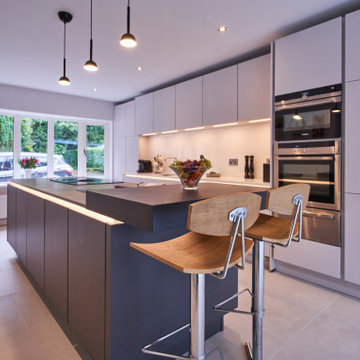
Свежая идея для дизайна: параллельная кухня среднего размера в современном стиле с обеденным столом, монолитной мойкой, плоскими фасадами, серыми фасадами, столешницей из кварцита, зеленым фартуком, фартуком из кварцевого агломерата, техникой из нержавеющей стали, полом из керамогранита, островом, серым полом и серой столешницей - отличное фото интерьера
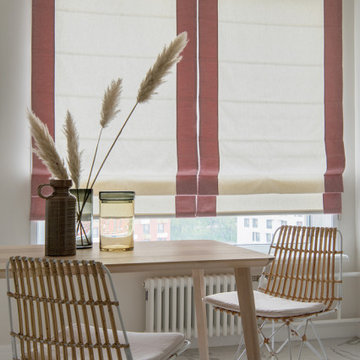
На фото: угловая кухня среднего размера в стиле фьюжн с обеденным столом, монолитной мойкой, фасадами с выступающей филенкой, белыми фасадами, столешницей из акрилового камня, зеленым фартуком, фартуком из цементной плитки, техникой из нержавеющей стали, полом из керамогранита, белым полом и черной столешницей без острова с
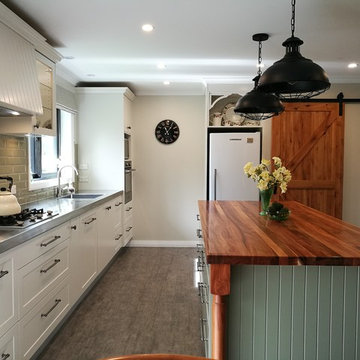
Debra Delorenzo
Свежая идея для дизайна: большая п-образная кухня в стиле кантри с обеденным столом, монолитной мойкой, фасадами в стиле шейкер, белыми фасадами, деревянной столешницей, зеленым фартуком, фартуком из плитки кабанчик, техникой из нержавеющей стали, полом из терракотовой плитки, островом, серым полом и коричневой столешницей - отличное фото интерьера
Свежая идея для дизайна: большая п-образная кухня в стиле кантри с обеденным столом, монолитной мойкой, фасадами в стиле шейкер, белыми фасадами, деревянной столешницей, зеленым фартуком, фартуком из плитки кабанчик, техникой из нержавеющей стали, полом из терракотовой плитки, островом, серым полом и коричневой столешницей - отличное фото интерьера
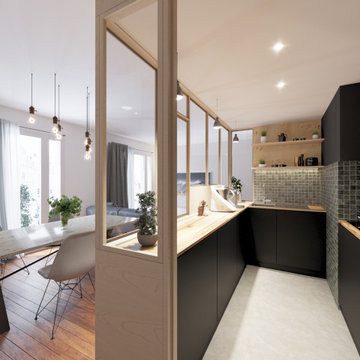
Идея дизайна: отдельная кухня среднего размера в современном стиле с монолитной мойкой, плоскими фасадами, черными фасадами, деревянной столешницей, зеленым фартуком, фартуком из плитки мозаики, техникой из нержавеющей стали, бетонным полом, серым полом и коричневой столешницей
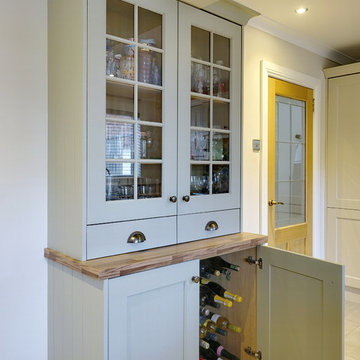
This beautiful cream kitchen is complimented with wood effect laminate worktops, sage green and oak accents. Once very tight for space, a peninsula, dresser, coffee dock and larder have maximised all available space, whilst creating a peaceful open-plan space.
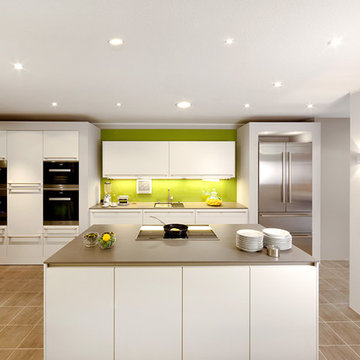
Идея дизайна: большая параллельная кухня-гостиная в современном стиле с монолитной мойкой, плоскими фасадами, белыми фасадами, островом, деревянной столешницей, зеленым фартуком, техникой из нержавеющей стали и бетонным полом
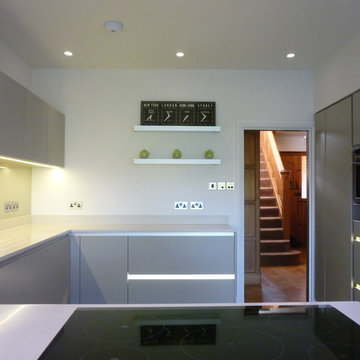
A modern Kitchen/ diner extension in sage green and bone Corian
На фото: п-образная кухня среднего размера в стиле модернизм с обеденным столом, монолитной мойкой, плоскими фасадами, зелеными фасадами, столешницей из акрилового камня, зеленым фартуком, фартуком из стекла и техникой из нержавеющей стали без острова с
На фото: п-образная кухня среднего размера в стиле модернизм с обеденным столом, монолитной мойкой, плоскими фасадами, зелеными фасадами, столешницей из акрилового камня, зеленым фартуком, фартуком из стекла и техникой из нержавеющей стали без острова с
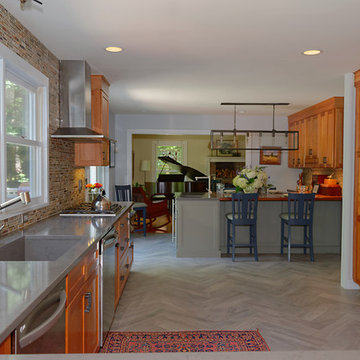
Bill Secord
Пример оригинального дизайна: огромная п-образная кухня в стиле кантри с обеденным столом, монолитной мойкой, фасадами в стиле шейкер, фасадами цвета дерева среднего тона, столешницей из акрилового камня, зеленым фартуком, фартуком из каменной плитки, техникой из нержавеющей стали, полом из керамогранита и островом
Пример оригинального дизайна: огромная п-образная кухня в стиле кантри с обеденным столом, монолитной мойкой, фасадами в стиле шейкер, фасадами цвета дерева среднего тона, столешницей из акрилового камня, зеленым фартуком, фартуком из каменной плитки, техникой из нержавеющей стали, полом из керамогранита и островом
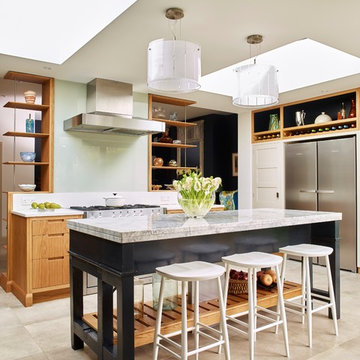
The overall scheme for this kitchen was 50’s inspired with open chamfered cantilevered shelves to display the families large collection of ceramics and decorative glass.
The centre piece is the island that was a piece of salvage from a French decorator’s workshop – we decorated it and added an oaked slated vegetable rack below and introduced a seating area.
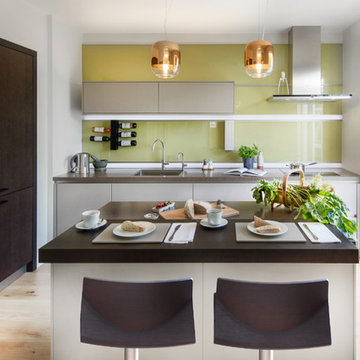
The kitchen island serves as a preparation space, staging area for outdoor dining and social space around which guests can sit and talk to the cook or enjoy a coffee.
Martin Gardner
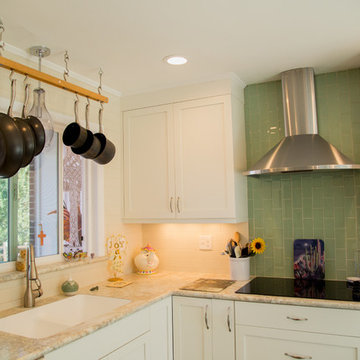
The decorative tile behind the cook top matches the color on the walls Pure Lee Photography
Источник вдохновения для домашнего уюта: маленькая угловая кухня-гостиная в стиле неоклассика (современная классика) с монолитной мойкой, фасадами с утопленной филенкой, белыми фасадами, столешницей из ламината, зеленым фартуком, фартуком из стеклянной плитки, техникой из нержавеющей стали, полом из линолеума и островом для на участке и в саду
Источник вдохновения для домашнего уюта: маленькая угловая кухня-гостиная в стиле неоклассика (современная классика) с монолитной мойкой, фасадами с утопленной филенкой, белыми фасадами, столешницей из ламината, зеленым фартуком, фартуком из стеклянной плитки, техникой из нержавеющей стали, полом из линолеума и островом для на участке и в саду
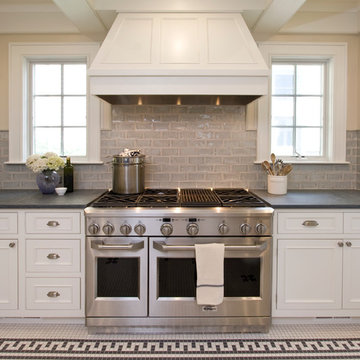
Custom beaded inset cabinetry flank the 48" duel fuel ge range, with 6 burners and grill. Soap stone counters complete the look of this Period perfect kitchen.
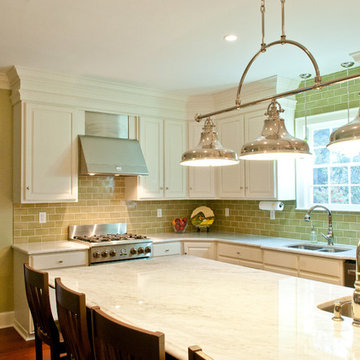
Стильный дизайн: большая п-образная кухня в классическом стиле с монолитной мойкой, фасадами в стиле шейкер, белыми фасадами, столешницей из кварцевого агломерата, зеленым фартуком, фартуком из керамической плитки, техникой из нержавеющей стали, паркетным полом среднего тона, островом и коричневым полом - последний тренд
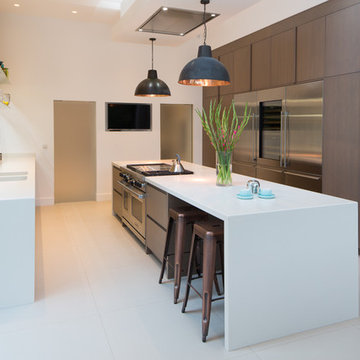
Working with interior designer Hilary Scott, Mowlem & Co has created a stylish and sympathetic bespoke kitchen for a fascinating renovation and extension project. The impressive Victorian detached house has ‘an interesting planning history’ according to Hilary. Previously it had been bedsit accommodation with 27 units but in recent years it had become derelict and neglected, until was bought by a premiere league footballer with a view to restoring it to its former glory as a family home. Situated near the Botanic Gardens in Kew and in a conservation area, there was a significant investment and considerable planning negotiation to get it returned to a single dwelling. Hilary had worked closely with the client on previous projects and had their couple’s full trust to come up with a scheme that matched their tastes and needs. Many original features were restored or replaced to remain in keeping with the architecture, for example marble and cast iron fireplaces, panelling, cornices and architraves which were considered a key fabric of the building. The most contemporary element of the renovation is the striking double height glass extension to the rear in which the kitchen and living area are positioned. The room has wonderful views out to the garden is ideal both for family life and entertaining. The extension design involved an architect for the original plans and another to project-manage the build. Then Mowlem & Co were brought in because Hilary has worked with them for many years and says they were the natural choice to achieve the high quality of finish and bespoke joinery that was required. “They have done an amazing job,” says Hilary, “the design has certain quirky touches and an individual feel that you can only get with bespoke. All the timber has traditionally made dovetail joints and other handcrafted details. This is typical of Mowlem & Co’s work …they have a fantastic team and Julia Brown, who managed this project, is a great kitchen designer.” The kitchen has been conceived to match the contemporary feel of the new extension while also having a classic feel in terms of the finishes, such as the stained oak and exposed brickwork. The furniture has been made to bespoke proportions to match the scale of the double height extension, so that it fits the architecture. The look is clean and linear in feel and the design features specially created elements such as extra wide drawers and customised storage, and a separate walk-in pantry (plus a separate utility room in the basement). The furniture has been made in flat veneered stained oak and the seamless worktops are in Corian. Cooking appliances are by Wolf and refrigeration is by Sub-Zero. The exposed brick wall of the kitchen matches the external finishes of the brickwork of the house which can be seen through the glass extension. To harmonise, a thick glass shelf has been added, masterminded by Gary Craig of Architectural Metalworkers. This is supported by a cantilevered steel frame, so while it may look deceptively light and subtle, “a serious amount of engineering has gone into it,” according to Hilary. Mowlem & Co also created further bespoke furnishings and installations, for a dressing room plus bathrooms and cloakrooms in other parts of the house. The complexity of the project to restore the entire house took over a year to finish. As the client was transferred to another team before the renovation was complete, the property is now on the market for £9 million.
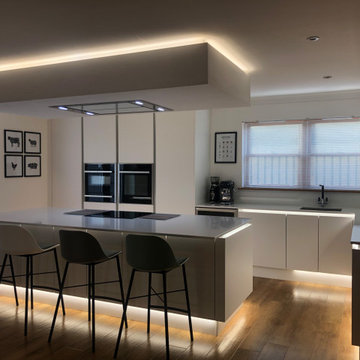
Absolutely delighted with the completion of this recent kitchen. This rennovation involved Matte white true handleless doors with White Quartz worktops.
Кухня с монолитной мойкой и зеленым фартуком – фото дизайна интерьера
8