Кухня с монолитной мойкой и зеленым фартуком – фото дизайна интерьера
Сортировать:
Бюджет
Сортировать:Популярное за сегодня
81 - 100 из 862 фото
1 из 3
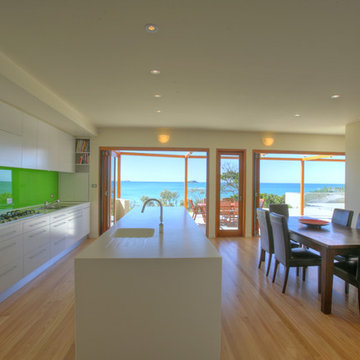
Kitchen & dining area view to ocean
Photo Sinclair Black
Источник вдохновения для домашнего уюта: параллельная кухня в современном стиле с обеденным столом, монолитной мойкой, плоскими фасадами, зеленым фартуком и фартуком из стекла
Источник вдохновения для домашнего уюта: параллельная кухня в современном стиле с обеденным столом, монолитной мойкой, плоскими фасадами, зеленым фартуком и фартуком из стекла
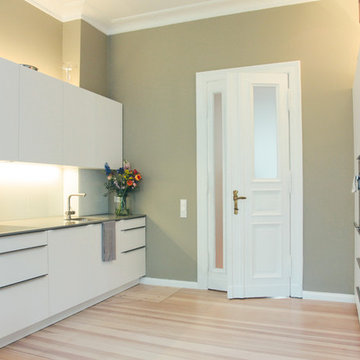
Foto: Philipp Häberlin-Collet
alte Doppelflügeltür wurde im alten Stil verkleinert
Свежая идея для дизайна: большая параллельная кухня-гостиная в современном стиле с монолитной мойкой, плоскими фасадами, белыми фасадами, столешницей терраццо, зеленым фартуком, фартуком из стекла, техникой из нержавеющей стали, светлым паркетным полом и серой столешницей без острова - отличное фото интерьера
Свежая идея для дизайна: большая параллельная кухня-гостиная в современном стиле с монолитной мойкой, плоскими фасадами, белыми фасадами, столешницей терраццо, зеленым фартуком, фартуком из стекла, техникой из нержавеющей стали, светлым паркетным полом и серой столешницей без острова - отличное фото интерьера
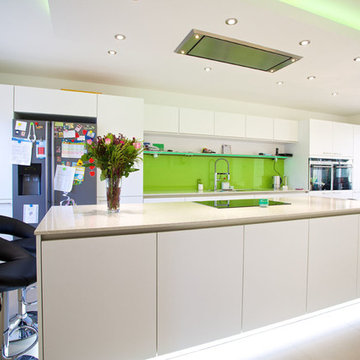
Идея дизайна: параллельная кухня среднего размера в современном стиле с обеденным столом, плоскими фасадами, белыми фасадами, зеленым фартуком, фартуком из стекла, техникой из нержавеющей стали, монолитной мойкой, столешницей из акрилового камня, полом из керамогранита и островом
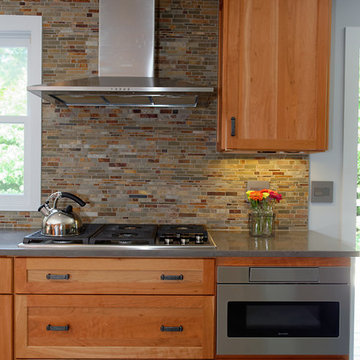
Bill Secord
Идея дизайна: огромная п-образная кухня в стиле рустика с обеденным столом, монолитной мойкой, фасадами в стиле шейкер, фасадами цвета дерева среднего тона, столешницей из акрилового камня, зеленым фартуком, фартуком из каменной плитки, техникой из нержавеющей стали, полом из керамогранита и островом
Идея дизайна: огромная п-образная кухня в стиле рустика с обеденным столом, монолитной мойкой, фасадами в стиле шейкер, фасадами цвета дерева среднего тона, столешницей из акрилового камня, зеленым фартуком, фартуком из каменной плитки, техникой из нержавеющей стали, полом из керамогранита и островом
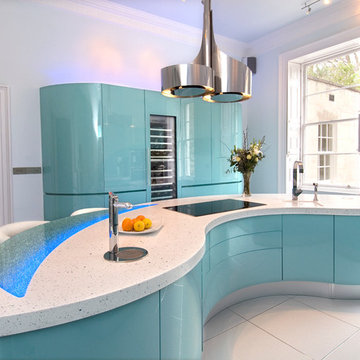
Пример оригинального дизайна: большая отдельная, параллельная кухня в современном стиле с монолитной мойкой, плоскими фасадами, зелеными фасадами, столешницей из акрилового камня, зеленым фартуком, фартуком из стекла, техникой из нержавеющей стали, полом из керамической плитки и островом
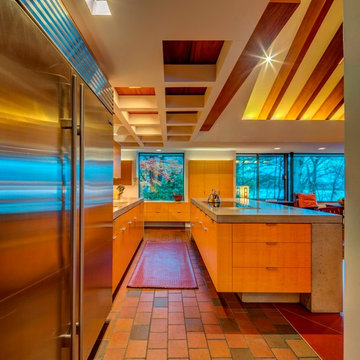
Cathedral ceilings and seamless cabinetry complement this kitchen’s river view
The low ceilings in this ’70s contemporary were a nagging issue for the 6-foot-8 homeowner. Plus, drab interiors failed to do justice to the home’s Connecticut River view.
By raising ceilings and removing non-load-bearing partitions, architect Christopher Arelt was able to create a cathedral-within-a-cathedral structure in the kitchen, dining and living area. Decorative mahogany rafters open the space’s height, introduce a warmer palette and create a welcoming framework for light.
The homeowner, a Frank Lloyd Wright fan, wanted to emulate the famed architect’s use of reddish-brown concrete floors, and the result further warmed the interior. “Concrete has a connotation of cold and industrial but can be just the opposite,” explains Arelt.
Clunky European hardware was replaced by hidden pivot hinges, and outside cabinet corners were mitered so there is no evidence of a drawer or door from any angle.
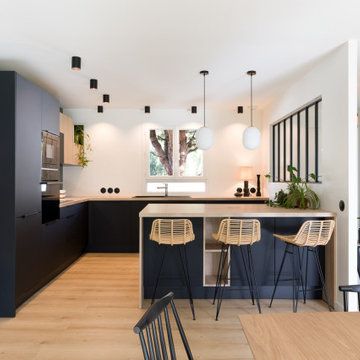
Rénovation complète d'une maison de 110 m². Redistribution de l'ensemble des pièces, doublage acoustique des cloisons. Ameublement et décoration.
Photo © Florence Quissolle / Agence FABRIQUE D'ESPACE
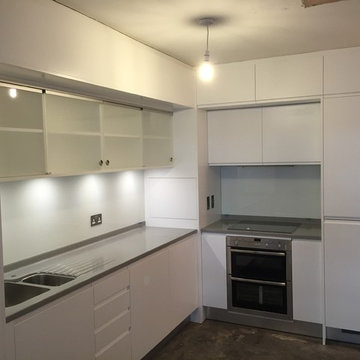
Barbican kitchen.
Fitted kitchen in the Barbican London, made and fitted by PMI Cabinets. This kitchen has three layers of units to maximise the use of storage space.
Base units with softclosing doors and drawers. Wall units with integrated LED lights to illuminate worktop. Overhanging top cupboards with gas stays to keep doors open while putting or removing items. Integrated oven, microwave, dishwasher, extractor, fridge and freezer
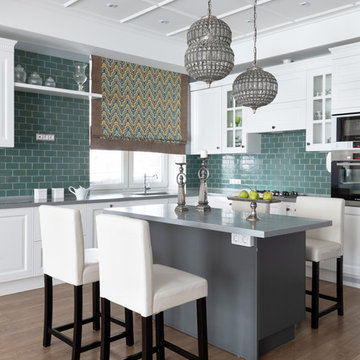
Дизайнер интерьера - Крапивко Анна
Фотограф - Евгений Гнесин
Стилист - Ирина Бебешина
Кухня-гостиная, вид на кухню
На фото: угловая, светлая кухня-гостиная среднего размера в стиле неоклассика (современная классика) с монолитной мойкой, белыми фасадами, столешницей из акрилового камня, зеленым фартуком, фартуком из керамической плитки, техникой из нержавеющей стали, полом из ламината, островом, бежевым полом, серой столешницей и фасадами с выступающей филенкой в частном доме с
На фото: угловая, светлая кухня-гостиная среднего размера в стиле неоклассика (современная классика) с монолитной мойкой, белыми фасадами, столешницей из акрилового камня, зеленым фартуком, фартуком из керамической плитки, техникой из нержавеющей стали, полом из ламината, островом, бежевым полом, серой столешницей и фасадами с выступающей филенкой в частном доме с
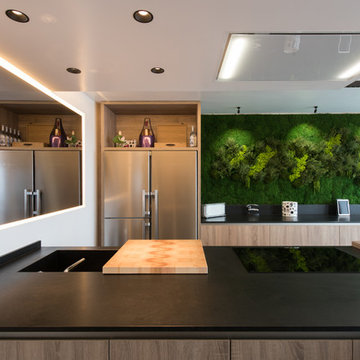
STEPHANE LARIVEN
Идея дизайна: параллельная кухня среднего размера в современном стиле с обеденным столом, монолитной мойкой, фасадами с декоративным кантом, светлыми деревянными фасадами, гранитной столешницей, зеленым фартуком, техникой из нержавеющей стали, полом из керамической плитки, островом, черным полом и черной столешницей
Идея дизайна: параллельная кухня среднего размера в современном стиле с обеденным столом, монолитной мойкой, фасадами с декоративным кантом, светлыми деревянными фасадами, гранитной столешницей, зеленым фартуком, техникой из нержавеющей стали, полом из керамической плитки, островом, черным полом и черной столешницей

Designed by Malia Schultheis and built by Tru Form Tiny. This Tiny Home features Blue stained pine for the ceiling, pine wall boards in white, custom barn door, custom steel work throughout, and modern minimalist window trim. The Cabinetry is Maple with stainless steel countertop and hardware. The backsplash is a glass and stone mix. It only has a 2 burner cook top and no oven. The washer/ drier combo is in the kitchen area. Open shelving was installed to maintain an open feel.
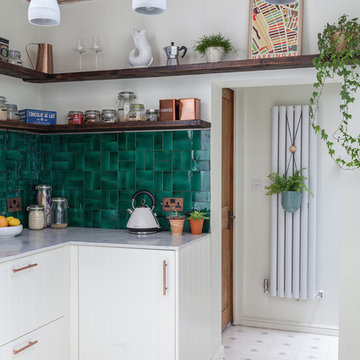
Kasia Fiszer
На фото: маленькая отдельная, угловая кухня в стиле фьюжн с монолитной мойкой, фасадами в стиле шейкер, белыми фасадами, мраморной столешницей, зеленым фартуком, фартуком из керамической плитки, техникой под мебельный фасад, полом из цементной плитки и белым полом без острова для на участке и в саду с
На фото: маленькая отдельная, угловая кухня в стиле фьюжн с монолитной мойкой, фасадами в стиле шейкер, белыми фасадами, мраморной столешницей, зеленым фартуком, фартуком из керамической плитки, техникой под мебельный фасад, полом из цементной плитки и белым полом без острова для на участке и в саду с
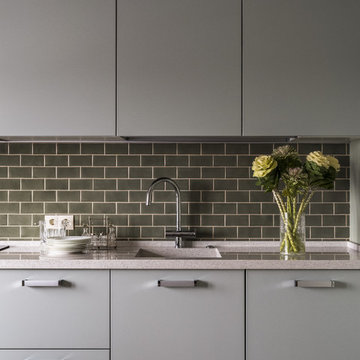
Кухонная мебель по эскизам дизайнеров, плитка на фартуке Ceramiche Grazia.
На фото: прямая кухня-гостиная среднего размера в стиле неоклассика (современная классика) с плоскими фасадами, зелеными фасадами, столешницей из кварцевого агломерата, зеленым фартуком, фартуком из керамической плитки, техникой под мебельный фасад, светлым паркетным полом, бежевым полом, монолитной мойкой и серой столешницей без острова
На фото: прямая кухня-гостиная среднего размера в стиле неоклассика (современная классика) с плоскими фасадами, зелеными фасадами, столешницей из кварцевого агломерата, зеленым фартуком, фартуком из керамической плитки, техникой под мебельный фасад, светлым паркетным полом, бежевым полом, монолитной мойкой и серой столешницей без острова
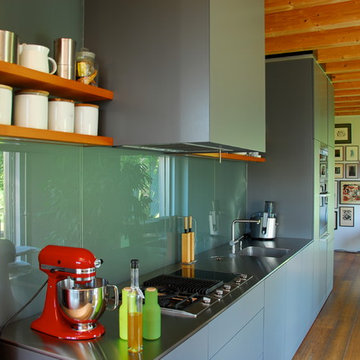
Wohnhaus aus Holzmassiv-Bauweise
Innenraum
Foto: Ralf KunzFoto: Mario Graupner
Идея дизайна: прямая кухня-гостиная среднего размера в современном стиле с монолитной мойкой, плоскими фасадами, серыми фасадами, столешницей из нержавеющей стали, зеленым фартуком, фартуком из стекла и темным паркетным полом
Идея дизайна: прямая кухня-гостиная среднего размера в современном стиле с монолитной мойкой, плоскими фасадами, серыми фасадами, столешницей из нержавеющей стали, зеленым фартуком, фартуком из стекла и темным паркетным полом
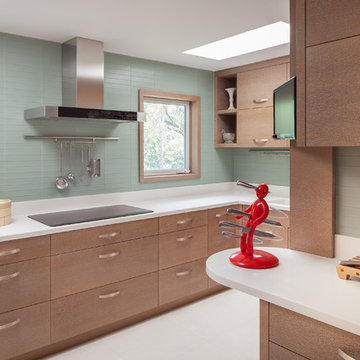
This clean, modern kitchen is a pleasure to cook in. The whimsical, red cutlery holder is an excellent conversation starter.
Пример оригинального дизайна: большая п-образная кухня в современном стиле с обеденным столом, монолитной мойкой, плоскими фасадами, светлыми деревянными фасадами, столешницей из акрилового камня, зеленым фартуком, фартуком из стеклянной плитки и техникой под мебельный фасад
Пример оригинального дизайна: большая п-образная кухня в современном стиле с обеденным столом, монолитной мойкой, плоскими фасадами, светлыми деревянными фасадами, столешницей из акрилового камня, зеленым фартуком, фартуком из стеклянной плитки и техникой под мебельный фасад
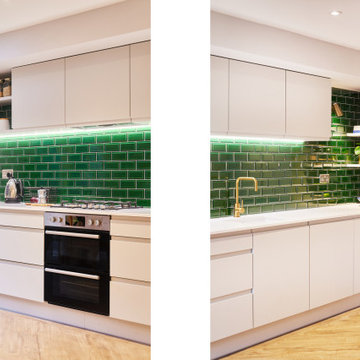
The scope of work includes feasibility study, planning permission, building notice, reconfiguration of layout, electric&lighting plan, kitchen design, cabinetry design, selection of materials&colours, and FF&E design.

This holistic project involved the design of a completely new space layout, as well as searching for perfect materials, furniture, decorations and tableware to match the already existing elements of the house.
The key challenge concerning this project was to improve the layout, which was not functional and proportional.
Balance on the interior between contemporary and retro was the key to achieve the effect of a coherent and welcoming space.
Passionate about vintage, the client possessed a vast selection of old trinkets and furniture.
The main focus of the project was how to include the sideboard,(from the 1850’s) which belonged to the client’s grandmother, and how to place harmoniously within the aerial space. To create this harmony, the tones represented on the sideboard’s vitrine were used as the colour mood for the house.
The sideboard was placed in the central part of the space in order to be visible from the hall, kitchen, dining room and living room.
The kitchen fittings are aligned with the worktop and top part of the chest of drawers.
Green-grey glazing colour is a common element of all of the living spaces.
In the the living room, the stage feeling is given by it’s main actor, the grand piano and the cabinets of curiosities, which were rearranged around it to create that effect.
A neutral background consisting of the combination of soft walls and
minimalist furniture in order to exhibit retro elements of the interior.
Long live the vintage!
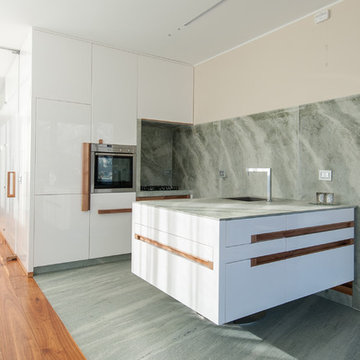
Vista della cucina del piano terra.
Стильный дизайн: прямая кухня среднего размера в современном стиле с монолитной мойкой, плоскими фасадами, белыми фасадами, мраморной столешницей, зеленым фартуком, фартуком из каменной плиты, техникой из нержавеющей стали, мраморным полом и полуостровом - последний тренд
Стильный дизайн: прямая кухня среднего размера в современном стиле с монолитной мойкой, плоскими фасадами, белыми фасадами, мраморной столешницей, зеленым фартуком, фартуком из каменной плиты, техникой из нержавеющей стали, мраморным полом и полуостровом - последний тренд
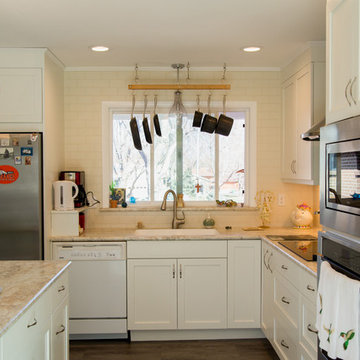
The pot rack was existing, and had to stay. Keeping the cost down, I suggested a laminate counter with an integral Karran sink. Pure Lee Photography
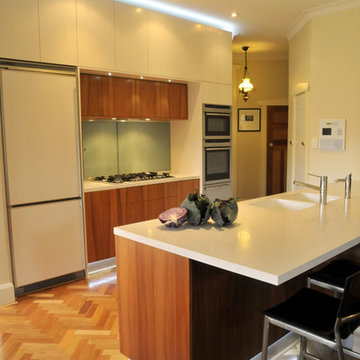
Syd Jury
На фото: параллельная кухня среднего размера в современном стиле с монолитной мойкой, плоскими фасадами, фасадами цвета дерева среднего тона, столешницей из акрилового камня, зеленым фартуком, фартуком из стекла, техникой из нержавеющей стали и паркетным полом среднего тона
На фото: параллельная кухня среднего размера в современном стиле с монолитной мойкой, плоскими фасадами, фасадами цвета дерева среднего тона, столешницей из акрилового камня, зеленым фартуком, фартуком из стекла, техникой из нержавеющей стали и паркетным полом среднего тона
Кухня с монолитной мойкой и зеленым фартуком – фото дизайна интерьера
5