Кухня с монолитной мойкой и зеленым фартуком – фото дизайна интерьера
Сортировать:
Бюджет
Сортировать:Популярное за сегодня
61 - 80 из 862 фото
1 из 3
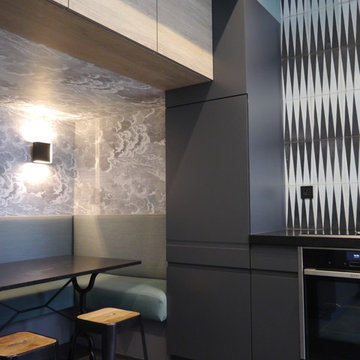
alcove, banquette cuisine
Свежая идея для дизайна: маленькая отдельная, п-образная кухня в современном стиле с монолитной мойкой, фасадами с декоративным кантом, серыми фасадами, гранитной столешницей, зеленым фартуком, фартуком из цементной плитки, техникой из нержавеющей стали и полом из керамической плитки для на участке и в саду - отличное фото интерьера
Свежая идея для дизайна: маленькая отдельная, п-образная кухня в современном стиле с монолитной мойкой, фасадами с декоративным кантом, серыми фасадами, гранитной столешницей, зеленым фартуком, фартуком из цементной плитки, техникой из нержавеющей стали и полом из керамической плитки для на участке и в саду - отличное фото интерьера

Custom-covered kitchen appliances and drawer pullouts. © Holly Lepere
Свежая идея для дизайна: отдельная, параллельная кухня в стиле фьюжн с монолитной мойкой, фасадами в стиле шейкер, фасадами цвета дерева среднего тона, гранитной столешницей, зеленым фартуком, фартуком из каменной плитки, техникой под мебельный фасад и полом из терракотовой плитки - отличное фото интерьера
Свежая идея для дизайна: отдельная, параллельная кухня в стиле фьюжн с монолитной мойкой, фасадами в стиле шейкер, фасадами цвета дерева среднего тона, гранитной столешницей, зеленым фартуком, фартуком из каменной плитки, техникой под мебельный фасад и полом из терракотовой плитки - отличное фото интерьера

What this Mid-century modern home originally lacked in kitchen appeal it made up for in overall style and unique architectural home appeal. That appeal which reflects back to the turn of the century modernism movement was the driving force for this sleek yet simplistic kitchen design and remodel.
Stainless steel aplliances, cabinetry hardware, counter tops and sink/faucet fixtures; removed wall and added peninsula with casual seating; custom cabinetry - horizontal oriented grain with quarter sawn red oak veneer - flat slab - full overlay doors; full height kitchen cabinets; glass tile - installed countertop to ceiling; floating wood shelving; Karli Moore Photography
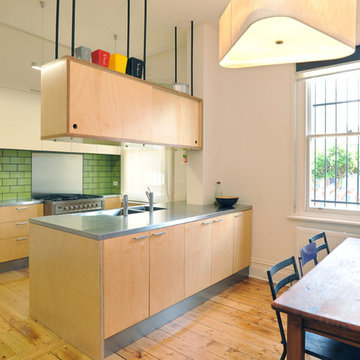
Mark Fergus Photography
Стильный дизайн: параллельная кухня среднего размера в стиле неоклассика (современная классика) с обеденным столом, монолитной мойкой, плоскими фасадами, светлыми деревянными фасадами, зеленым фартуком, фартуком из плитки кабанчик, техникой из нержавеющей стали, столешницей из нержавеющей стали, паркетным полом среднего тона и окном - последний тренд
Стильный дизайн: параллельная кухня среднего размера в стиле неоклассика (современная классика) с обеденным столом, монолитной мойкой, плоскими фасадами, светлыми деревянными фасадами, зеленым фартуком, фартуком из плитки кабанчик, техникой из нержавеющей стали, столешницей из нержавеющей стали, паркетным полом среднего тона и окном - последний тренд

Designer: Ivan Pozdnyakov
Foto: Igor Kublin
Идея дизайна: маленькая угловая кухня в скандинавском стиле с плоскими фасадами, серыми фасадами, столешницей из акрилового камня, зеленым фартуком, фартуком из плитки мозаики, техникой из нержавеющей стали, монолитной мойкой, мраморным полом и обеденным столом без острова для на участке и в саду
Идея дизайна: маленькая угловая кухня в скандинавском стиле с плоскими фасадами, серыми фасадами, столешницей из акрилового камня, зеленым фартуком, фартуком из плитки мозаики, техникой из нержавеющей стали, монолитной мойкой, мраморным полом и обеденным столом без острова для на участке и в саду

На фото: маленькая угловая кухня-гостиная в стиле фьюжн с монолитной мойкой, фасадами с декоративным кантом, зелеными фасадами, столешницей из плитки, зеленым фартуком, фартуком из терракотовой плитки, техникой под мебельный фасад, полом из терракотовой плитки, зеленым полом, белой столешницей и мойкой у окна без острова для на участке и в саду

キッチン奥には、オーブンや家電を置くスペースを設けています。白く塗られた引戸を開けると約2畳ほどのパントリーになっていて、食品や備品を仕舞っておけるように可動棚が設けられています。
撮影 小泉一斉
Идея дизайна: прямая кухня в восточном стиле с монолитной мойкой, искусственно-состаренными фасадами, столешницей из нержавеющей стали, зеленым фартуком, фартуком из керамогранитной плитки, паркетным полом среднего тона, коричневым полом, плоскими фасадами и островом
Идея дизайна: прямая кухня в восточном стиле с монолитной мойкой, искусственно-состаренными фасадами, столешницей из нержавеющей стали, зеленым фартуком, фартуком из керамогранитной плитки, паркетным полом среднего тона, коричневым полом, плоскими фасадами и островом
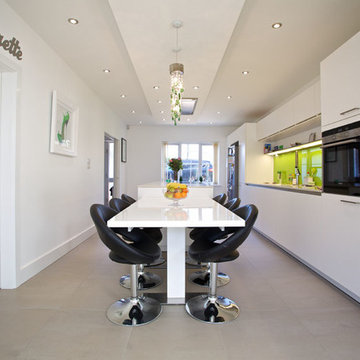
Идея дизайна: большая параллельная кухня-гостиная в современном стиле с плоскими фасадами, белыми фасадами, зеленым фартуком, фартуком из стекла, техникой из нержавеющей стали, монолитной мойкой, столешницей из акрилового камня, полом из керамогранита, островом и белой столешницей

Working with interior designer Hilary Scott, Mowlem & Co has created a stylish and sympathetic bespoke kitchen for a fascinating renovation and extension project. The impressive Victorian detached house has ‘an interesting planning history’ according to Hilary. Previously it had been bedsit accommodation with 27 units but in recent years it had become derelict and neglected, until was bought by a premiere league footballer with a view to restoring it to its former glory as a family home. Situated near the Botanic Gardens in Kew and in a conservation area, there was a significant investment and considerable planning negotiation to get it returned to a single dwelling. Hilary had worked closely with the client on previous projects and had their couple’s full trust to come up with a scheme that matched their tastes and needs. Many original features were restored or replaced to remain in keeping with the architecture, for example marble and cast iron fireplaces, panelling, cornices and architraves which were considered a key fabric of the building. The most contemporary element of the renovation is the striking double height glass extension to the rear in which the kitchen and living area are positioned. The room has wonderful views out to the garden is ideal both for family life and entertaining. The extension design involved an architect for the original plans and another to project-manage the build. Then Mowlem & Co were brought in because Hilary has worked with them for many years and says they were the natural choice to achieve the high quality of finish and bespoke joinery that was required. “They have done an amazing job,” says Hilary, “the design has certain quirky touches and an individual feel that you can only get with bespoke. All the timber has traditionally made dovetail joints and other handcrafted details. This is typical of Mowlem & Co’s work …they have a fantastic team and Julia Brown, who managed this project, is a great kitchen designer.” The kitchen has been conceived to match the contemporary feel of the new extension while also having a classic feel in terms of the finishes, such as the stained oak and exposed brickwork. The furniture has been made to bespoke proportions to match the scale of the double height extension, so that it fits the architecture. The look is clean and linear in feel and the design features specially created elements such as extra wide drawers and customised storage, and a separate walk-in pantry (plus a separate utility room in the basement). The furniture has been made in flat veneered stained oak and the seamless worktops are in Corian. Cooking appliances are by Wolf and refrigeration is by Sub-Zero. The exposed brick wall of the kitchen matches the external finishes of the brickwork of the house which can be seen through the glass extension. To harmonise, a thick glass shelf has been added, masterminded by Gary Craig of Architectural Metalworkers. This is supported by a cantilevered steel frame, so while it may look deceptively light and subtle, “a serious amount of engineering has gone into it,” according to Hilary. Mowlem & Co also created further bespoke furnishings and installations, for a dressing room plus bathrooms and cloakrooms in other parts of the house. The complexity of the project to restore the entire house took over a year to finish. As the client was transferred to another team before the renovation was complete, the property is now on the market for £9 million.
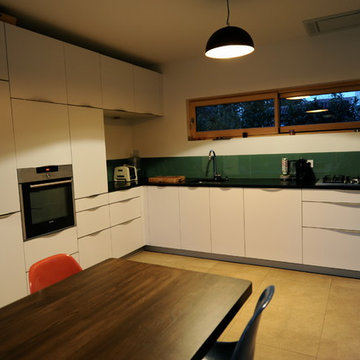
Cette cuisine de marque allemande très épuré se confond très bien dans l'ambiance moderne de ce séjour/salle à manger. Les façades sont en stratifié blanc mate, les plans de travail en granit noir et les crédences en verre laqué vert. Les poignées, discrètes, sont légèrement courbée, et la hotte non moins discrète est intégrée au plafond.
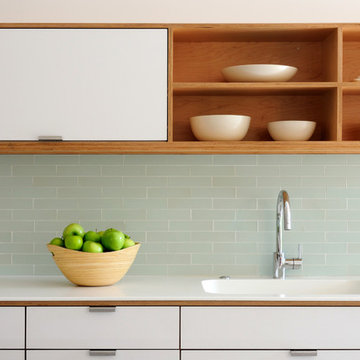
This light open kitchen has made cooking a fun-filled, family event. The large island is a gathering space and the center of the great room that encompasses the kitchen, living area and dining area. The generous counter space allows one to spread out while prepping a meal, doing homework, and entertaining.
Photograph by William Borsari
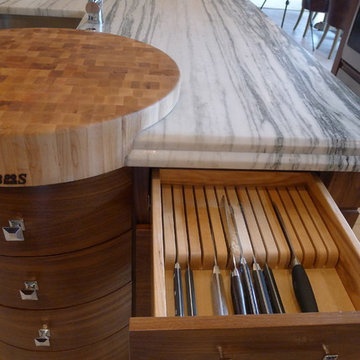
This amazing kitchen was a total transformation from the original. Windows were removed and added, walls moved back and a total remodel.
The original plain ceiling was changed to a coffered ceiling, the lighting all totally re-arranged, new floors, trim work as well as the new layout.
I designed the kitchen with a horizontal wood grain using a custom door panel design, this is used also in the detailing of the front apron of the soapstone sink. The profile is also picked up on the profile edge of the marble island.
The floor is a combination of a high shine/flat porcelain. The high shine is run around the perimeter and around the island. The Boos chopping board at the working end of the island is set into the marble, sitting on top of a bowed base cabinet. At the other end of the island i pulled in the curve to allow for the glass table to sit over it, the grain on the island follows the flat panel doors. All the upper doors have Blum Aventos lift systems and the chefs pantry has ample storage. Also for storage i used 2 aluminium appliance garages. The glass tile backsplash is a combination of a pencil used vertical and square tiles. Over in the breakfast area we chose a concrete top table with supports that mirror the custom designed open bookcase.
The project is spectacular and the clients are very happy with the end results.
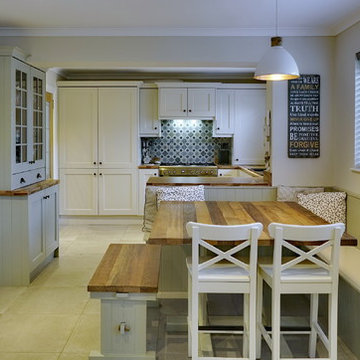
This beautiful cream kitchen is complimented with wood effect laminate worktops, sage green and oak accents. Once very tight for space, a peninsula, dresser, coffee dock and larder have maximised all available space, whilst creating a peaceful open-plan space.
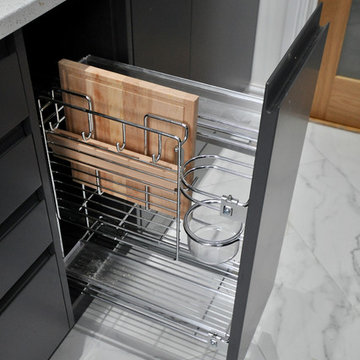
Matt dark grey handleless kitchen
Featured is a utility pullout for all one's chopping boards and utensils
На фото: отдельная, п-образная кухня среднего размера в современном стиле с монолитной мойкой, плоскими фасадами, серыми фасадами, столешницей из кварцита, зеленым фартуком, черной техникой, полом из керамогранита, белым полом и белой столешницей без острова с
На фото: отдельная, п-образная кухня среднего размера в современном стиле с монолитной мойкой, плоскими фасадами, серыми фасадами, столешницей из кварцита, зеленым фартуком, черной техникой, полом из керамогранита, белым полом и белой столешницей без острова с
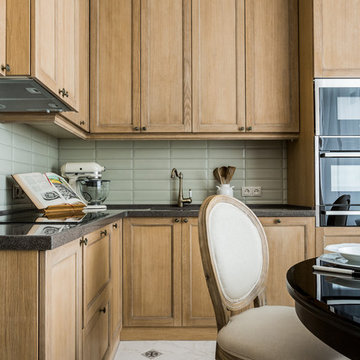
Архитектор Елена Лазутина
Фотограф Ольга Шангина
На фото: отдельная, угловая кухня среднего размера в стиле неоклассика (современная классика) с светлыми деревянными фасадами, столешницей из акрилового камня, зеленым фартуком, фартуком из керамической плитки, монолитной мойкой, фасадами в стиле шейкер, белым полом и серой столешницей без острова
На фото: отдельная, угловая кухня среднего размера в стиле неоклассика (современная классика) с светлыми деревянными фасадами, столешницей из акрилового камня, зеленым фартуком, фартуком из керамической плитки, монолитной мойкой, фасадами в стиле шейкер, белым полом и серой столешницей без острова
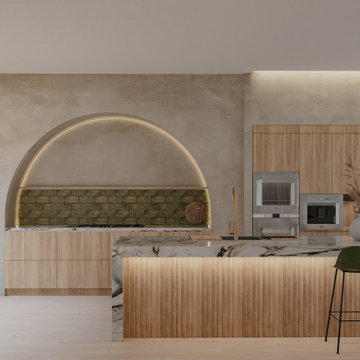
Источник вдохновения для домашнего уюта: большая параллельная кухня в современном стиле с обеденным столом, монолитной мойкой, фасадами разных видов, светлыми деревянными фасадами, мраморной столешницей, зеленым фартуком, фартуком из керамической плитки, техникой из нержавеющей стали, полом из травертина, островом, бежевым полом и белой столешницей

Стильный дизайн: отдельная кухня среднего размера в стиле кантри с монолитной мойкой, фасадами в стиле шейкер, зелеными фасадами, столешницей из кварцита, зеленым фартуком, фартуком из плитки кабанчик, черной техникой, темным паркетным полом, островом, коричневым полом и белой столешницей - последний тренд
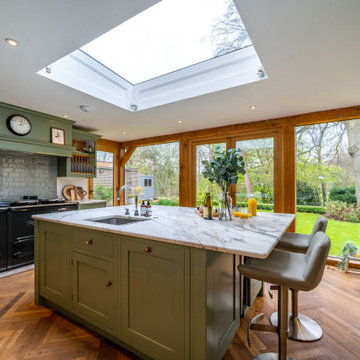
Стильный дизайн: отдельная кухня среднего размера в стиле кантри с монолитной мойкой, фасадами в стиле шейкер, зелеными фасадами, столешницей из кварцита, зеленым фартуком, фартуком из плитки кабанчик, черной техникой, темным паркетным полом, островом, коричневым полом и белой столешницей - последний тренд
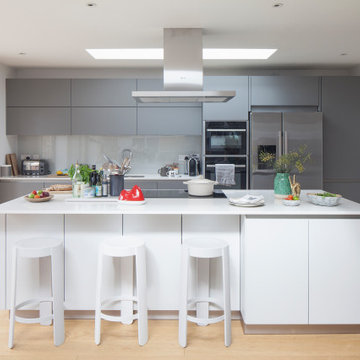
We reconfigured this space and installed a discreet pocket door to provide a link to the utility room. To create a feature to the open plan space we specified a duo tone kitchen, darker units to the perimeter wall and a pale grey for the large island, with a marble effect composite worktop to tie the finishes together.
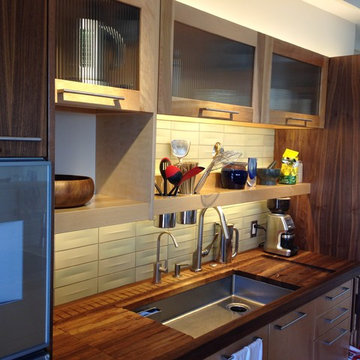
Pete Walker
На фото: маленькая параллельная кухня-гостиная в стиле ретро с монолитной мойкой, плоскими фасадами, светлыми деревянными фасадами, столешницей из нержавеющей стали, зеленым фартуком, фартуком из керамической плитки, черной техникой и светлым паркетным полом без острова для на участке и в саду
На фото: маленькая параллельная кухня-гостиная в стиле ретро с монолитной мойкой, плоскими фасадами, светлыми деревянными фасадами, столешницей из нержавеющей стали, зеленым фартуком, фартуком из керамической плитки, черной техникой и светлым паркетным полом без острова для на участке и в саду
Кухня с монолитной мойкой и зеленым фартуком – фото дизайна интерьера
4