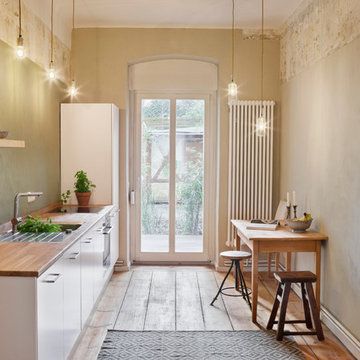Кухня с монолитной мойкой и зеленым фартуком – фото дизайна интерьера
Сортировать:
Бюджет
Сортировать:Популярное за сегодня
101 - 120 из 862 фото
1 из 3
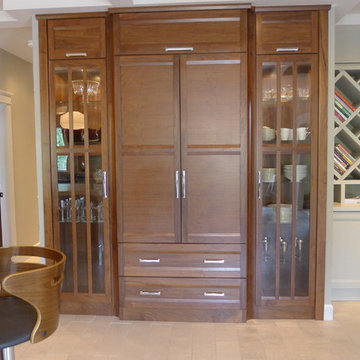
This amazing kitchen was a total transformation from the original. Windows were removed and added, walls moved back and a total remodel.
The original plain ceiling was changed to a coffered ceiling, the lighting all totally re-arranged, new floors, trim work as well as the new layout.
I designed the kitchen with a horizontal wood grain using a custom door panel design, this is used also in the detailing of the front apron of the soapstone sink. The profile is also picked up on the profile edge of the marble island.
The floor is a combination of a high shine/flat porcelain. The high shine is run around the perimeter and around the island. The Boos chopping board at the working end of the island is set into the marble, sitting on top of a bowed base cabinet. At the other end of the island i pulled in the curve to allow for the glass table to sit over it, the grain on the island follows the flat panel doors. All the upper doors have Blum Aventos lift systems and the chefs pantry has ample storage. Also for storage i used 2 aluminium appliance garages. The glass tile backsplash is a combination of a pencil used vertical and square tiles. Over in the breakfast area we chose a concrete top table with supports that mirror the custom designed open bookcase.
The project is spectacular and the clients are very happy with the end results.
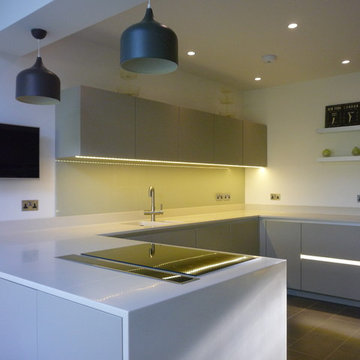
A modern Kitchen/ diner extension in sage green and bone Corian
Стильный дизайн: п-образная кухня среднего размера в стиле модернизм с обеденным столом, монолитной мойкой, плоскими фасадами, зелеными фасадами, столешницей из акрилового камня, зеленым фартуком, фартуком из стекла, черной техникой и полуостровом - последний тренд
Стильный дизайн: п-образная кухня среднего размера в стиле модернизм с обеденным столом, монолитной мойкой, плоскими фасадами, зелеными фасадами, столешницей из акрилового камня, зеленым фартуком, фартуком из стекла, черной техникой и полуостровом - последний тренд
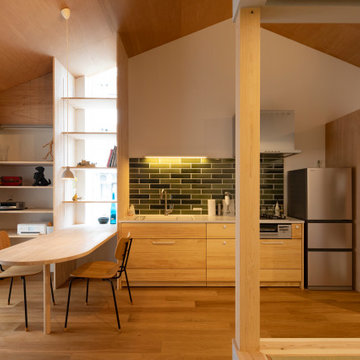
Свежая идея для дизайна: маленькая прямая кухня-гостиная в скандинавском стиле с монолитной мойкой, плоскими фасадами, фасадами цвета дерева среднего тона, столешницей из акрилового камня, зеленым фартуком, фартуком из терракотовой плитки, техникой из нержавеющей стали, паркетным полом среднего тона, серой столешницей, деревянным потолком и эркером без острова для на участке и в саду - отличное фото интерьера
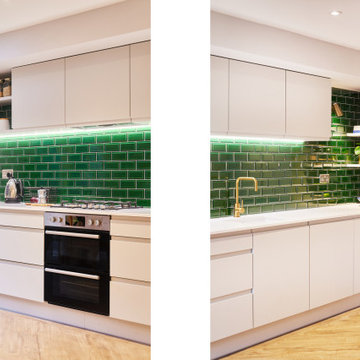
The scope of work includes feasibility study, planning permission, building notice, reconfiguration of layout, electric&lighting plan, kitchen design, cabinetry design, selection of materials&colours, and FF&E design.
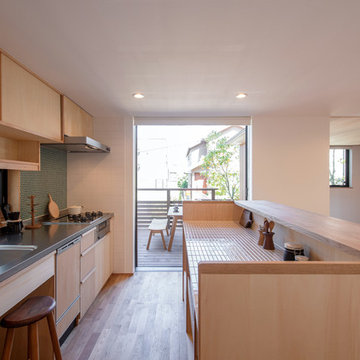
На фото: параллельная кухня в восточном стиле с монолитной мойкой, плоскими фасадами, светлыми деревянными фасадами, столешницей из нержавеющей стали, зеленым фартуком, фартуком из плитки мозаики, техникой под мебельный фасад, светлым паркетным полом, островом, бежевым полом и серой столешницей с
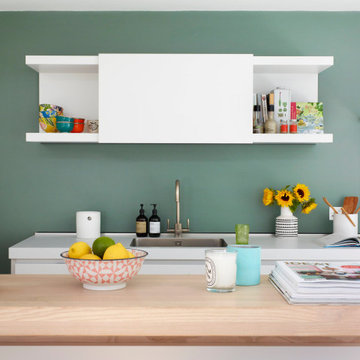
Photo Rachael Smith
На фото: большая п-образная кухня-гостиная в современном стиле с монолитной мойкой, плоскими фасадами, белыми фасадами, столешницей из ламината, зеленым фартуком, техникой из нержавеющей стали, светлым паркетным полом, островом, бежевым полом и белой столешницей
На фото: большая п-образная кухня-гостиная в современном стиле с монолитной мойкой, плоскими фасадами, белыми фасадами, столешницей из ламината, зеленым фартуком, техникой из нержавеющей стали, светлым паркетным полом, островом, бежевым полом и белой столешницей
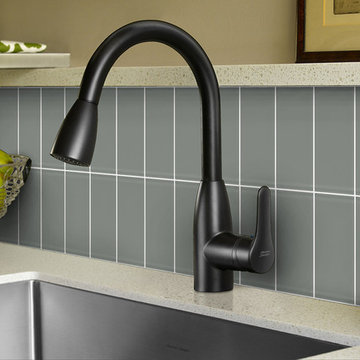
Modern kitchen with stylish one lever faucet and jade subway glass tile backsplash.
Стильный дизайн: кухня среднего размера в современном стиле с обеденным столом, зеленым фартуком, фартуком из стеклянной плитки и монолитной мойкой - последний тренд
Стильный дизайн: кухня среднего размера в современном стиле с обеденным столом, зеленым фартуком, фартуком из стеклянной плитки и монолитной мойкой - последний тренд

A light airy and functional kitchen with splashes of colour and texture. The perfect spot to cook, eat and entertain.
Свежая идея для дизайна: большая п-образная кухня: освещение в стиле ретро с обеденным столом, монолитной мойкой, плоскими фасадами, темными деревянными фасадами, столешницей из акрилового камня, зеленым фартуком, фартуком из стекла, техникой из нержавеющей стали, полом из винила, островом, разноцветным полом и белой столешницей - отличное фото интерьера
Свежая идея для дизайна: большая п-образная кухня: освещение в стиле ретро с обеденным столом, монолитной мойкой, плоскими фасадами, темными деревянными фасадами, столешницей из акрилового камня, зеленым фартуком, фартуком из стекла, техникой из нержавеющей стали, полом из винила, островом, разноцветным полом и белой столешницей - отличное фото интерьера
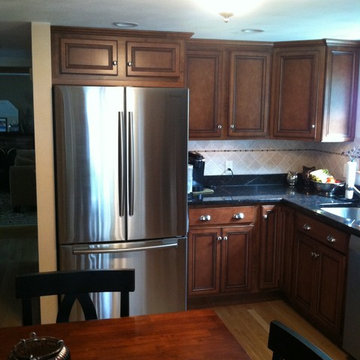
Tom Anderson
На фото: угловая кухня среднего размера в стиле неоклассика (современная классика) с обеденным столом, монолитной мойкой, фасадами с утопленной филенкой, коричневыми фасадами, гранитной столешницей, зеленым фартуком, фартуком из керамической плитки и техникой из нержавеющей стали без острова
На фото: угловая кухня среднего размера в стиле неоклассика (современная классика) с обеденным столом, монолитной мойкой, фасадами с утопленной филенкой, коричневыми фасадами, гранитной столешницей, зеленым фартуком, фартуком из керамической плитки и техникой из нержавеющей стали без острова
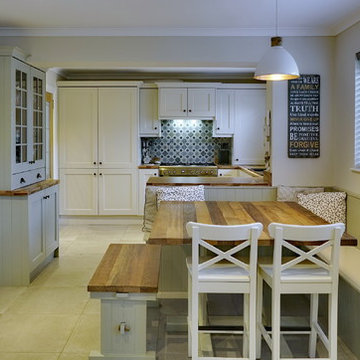
This beautiful cream kitchen is complimented with wood effect laminate worktops, sage green and oak accents. Once very tight for space, a peninsula, dresser, coffee dock and larder have maximised all available space, whilst creating a peaceful open-plan space.
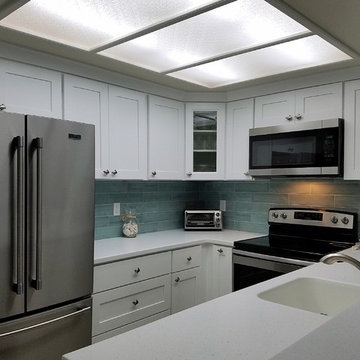
Источник вдохновения для домашнего уюта: маленькая отдельная, п-образная кухня со шкафом над холодильником в стиле неоклассика (современная классика) с монолитной мойкой, фасадами в стиле шейкер, белыми фасадами, столешницей из кварцевого агломерата, зеленым фартуком, фартуком из стеклянной плитки, техникой из нержавеющей стали, паркетным полом среднего тона, коричневым полом, белой столешницей и многоуровневым потолком без острова для на участке и в саду
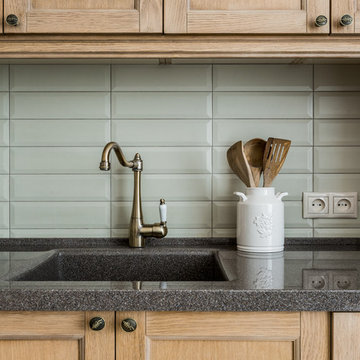
Архитектор Елена Лазутина
Фотограф Ольга Шангина
Стильный дизайн: маленькая кухня в стиле неоклассика (современная классика) с монолитной мойкой, столешницей из акрилового камня, фартуком из керамической плитки, зеленым фартуком и серой столешницей для на участке и в саду - последний тренд
Стильный дизайн: маленькая кухня в стиле неоклассика (современная классика) с монолитной мойкой, столешницей из акрилового камня, фартуком из керамической плитки, зеленым фартуком и серой столешницей для на участке и в саду - последний тренд
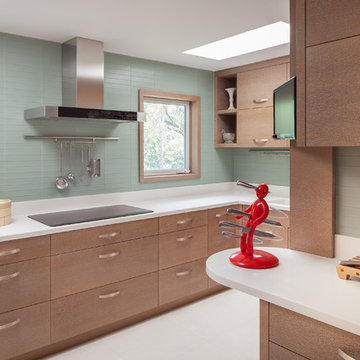
This clean, modern kitchen is a pleasure to cook in. The whimsical, red cutlery holder is an excellent conversation starter.
Пример оригинального дизайна: большая п-образная кухня в современном стиле с обеденным столом, монолитной мойкой, плоскими фасадами, светлыми деревянными фасадами, столешницей из акрилового камня, зеленым фартуком, фартуком из стеклянной плитки и техникой под мебельный фасад
Пример оригинального дизайна: большая п-образная кухня в современном стиле с обеденным столом, монолитной мойкой, плоскими фасадами, светлыми деревянными фасадами, столешницей из акрилового камня, зеленым фартуком, фартуком из стеклянной плитки и техникой под мебельный фасад
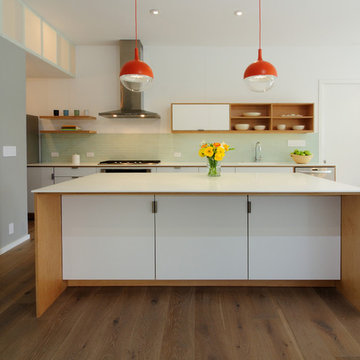
This light open kitchen has made cooking a fun-filled, family event. The large island is a gathering space and the center of the great room that encompasses the kitchen, living area and dining area. The generous counter space allows one to spread out while prepping a meal, doing homework, and entertaining.
Photograph by William Borsari
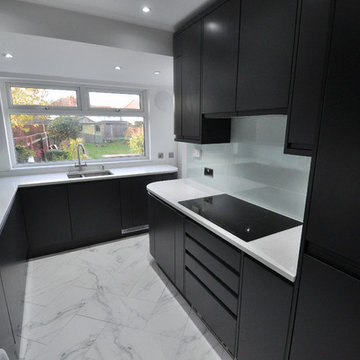
Matt dark grey handleless kitchen
Пример оригинального дизайна: отдельная, п-образная кухня среднего размера в современном стиле с монолитной мойкой, плоскими фасадами, серыми фасадами, столешницей из кварцита, зеленым фартуком, черной техникой, полом из керамогранита, белым полом и белой столешницей без острова
Пример оригинального дизайна: отдельная, п-образная кухня среднего размера в современном стиле с монолитной мойкой, плоскими фасадами, серыми фасадами, столешницей из кварцита, зеленым фартуком, черной техникой, полом из керамогранита, белым полом и белой столешницей без острова
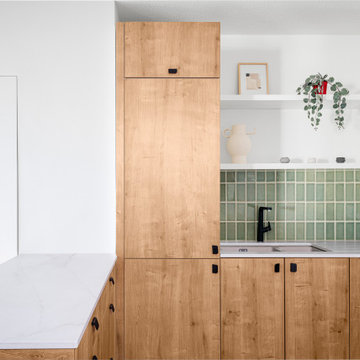
Cuisine en chêne, dekton et faïence Normandy Ceramic
Идея дизайна: отдельная, п-образная кухня среднего размера в стиле модернизм с монолитной мойкой, светлыми деревянными фасадами, столешницей из акрилового камня, зеленым фартуком, фартуком из керамической плитки, полом из керамической плитки, островом, бежевым полом и белой столешницей
Идея дизайна: отдельная, п-образная кухня среднего размера в стиле модернизм с монолитной мойкой, светлыми деревянными фасадами, столешницей из акрилового камня, зеленым фартуком, фартуком из керамической плитки, полом из керамической плитки, островом, бежевым полом и белой столешницей

This holistic project involved the design of a completely new space layout, as well as searching for perfect materials, furniture, decorations and tableware to match the already existing elements of the house.
The key challenge concerning this project was to improve the layout, which was not functional and proportional.
Balance on the interior between contemporary and retro was the key to achieve the effect of a coherent and welcoming space.
Passionate about vintage, the client possessed a vast selection of old trinkets and furniture.
The main focus of the project was how to include the sideboard,(from the 1850’s) which belonged to the client’s grandmother, and how to place harmoniously within the aerial space. To create this harmony, the tones represented on the sideboard’s vitrine were used as the colour mood for the house.
The sideboard was placed in the central part of the space in order to be visible from the hall, kitchen, dining room and living room.
The kitchen fittings are aligned with the worktop and top part of the chest of drawers.
Green-grey glazing colour is a common element of all of the living spaces.
In the the living room, the stage feeling is given by it’s main actor, the grand piano and the cabinets of curiosities, which were rearranged around it to create that effect.
A neutral background consisting of the combination of soft walls and
minimalist furniture in order to exhibit retro elements of the interior.
Long live the vintage!
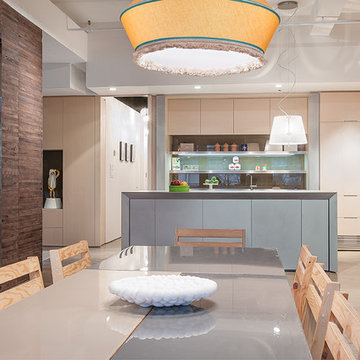
Стильный дизайн: большая угловая кухня в современном стиле с обеденным столом, монолитной мойкой, светлыми деревянными фасадами, столешницей из бетона, зеленым фартуком и техникой из нержавеющей стали - последний тренд
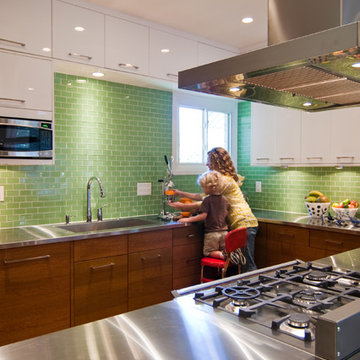
Expanded a kitchen that was formerly half of a galley kitchen and an unusable breakfast room into a busy kitchen for a family of 5 and a gourmet cook.
Кухня с монолитной мойкой и зеленым фартуком – фото дизайна интерьера
6
