Кухня с монолитной мойкой и красным фартуком – фото дизайна интерьера
Сортировать:
Бюджет
Сортировать:Популярное за сегодня
61 - 80 из 377 фото
1 из 3
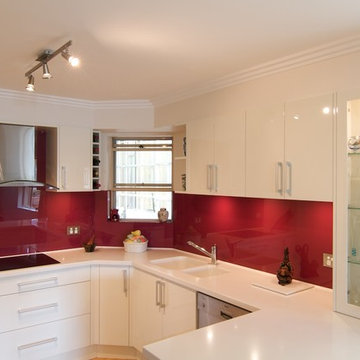
HL Photography
На фото: маленькая отдельная, п-образная кухня в стиле модернизм с монолитной мойкой, плоскими фасадами, белыми фасадами, столешницей из акрилового камня, красным фартуком, фартуком из стекла, техникой из нержавеющей стали и светлым паркетным полом без острова для на участке и в саду с
На фото: маленькая отдельная, п-образная кухня в стиле модернизм с монолитной мойкой, плоскими фасадами, белыми фасадами, столешницей из акрилового камня, красным фартуком, фартуком из стекла, техникой из нержавеющей стали и светлым паркетным полом без острова для на участке и в саду с
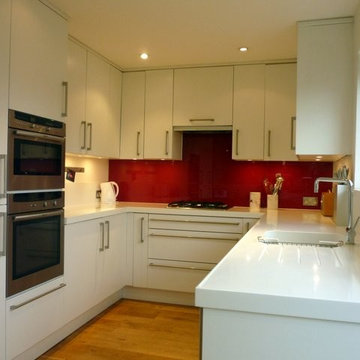
На фото: п-образная кухня среднего размера в стиле модернизм с обеденным столом, монолитной мойкой, плоскими фасадами, белыми фасадами, столешницей из акрилового камня, красным фартуком, фартуком из стекла, техникой из нержавеющей стали и паркетным полом среднего тона без острова с
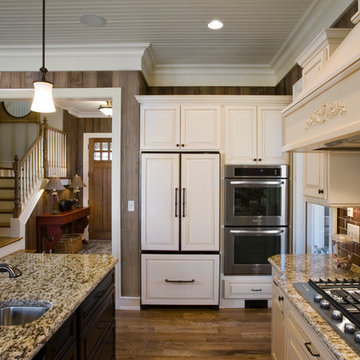
Tim Burleson, The Frontier Group
На фото: прямая кухня среднего размера в стиле рустика с монолитной мойкой, фасадами с декоративным кантом, белыми фасадами, гранитной столешницей, красным фартуком, фартуком из керамической плитки, белой техникой, светлым паркетным полом, островом и обеденным столом с
На фото: прямая кухня среднего размера в стиле рустика с монолитной мойкой, фасадами с декоративным кантом, белыми фасадами, гранитной столешницей, красным фартуком, фартуком из керамической плитки, белой техникой, светлым паркетным полом, островом и обеденным столом с
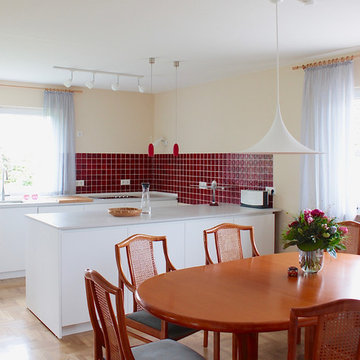
raumatmosphäre - Gerardina Pantanella
Стильный дизайн: прямая кухня среднего размера в стиле фьюжн с обеденным столом, плоскими фасадами, белыми фасадами, красным фартуком, фартуком из керамической плитки, паркетным полом среднего тона, островом, коричневым полом, монолитной мойкой, столешницей из акрилового камня и техникой из нержавеющей стали - последний тренд
Стильный дизайн: прямая кухня среднего размера в стиле фьюжн с обеденным столом, плоскими фасадами, белыми фасадами, красным фартуком, фартуком из керамической плитки, паркетным полом среднего тона, островом, коричневым полом, монолитной мойкой, столешницей из акрилового камня и техникой из нержавеющей стали - последний тренд
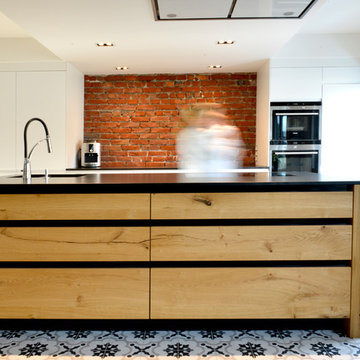
Ulrike Harbach
Стильный дизайн: большая параллельная кухня-гостиная в современном стиле с монолитной мойкой, плоскими фасадами, темными деревянными фасадами, столешницей из акрилового камня, красным фартуком, фартуком из каменной плиты, техникой из нержавеющей стали, полом из керамогранита, островом, разноцветным полом и черной столешницей - последний тренд
Стильный дизайн: большая параллельная кухня-гостиная в современном стиле с монолитной мойкой, плоскими фасадами, темными деревянными фасадами, столешницей из акрилового камня, красным фартуком, фартуком из каменной плиты, техникой из нержавеющей стали, полом из керамогранита, островом, разноцветным полом и черной столешницей - последний тренд
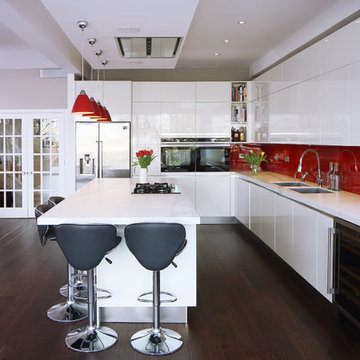
Стильный дизайн: большая угловая кухня в современном стиле с обеденным столом, монолитной мойкой, плоскими фасадами, белыми фасадами, гранитной столешницей, красным фартуком, фартуком из стекла, техникой из нержавеющей стали, темным паркетным полом и островом - последний тренд
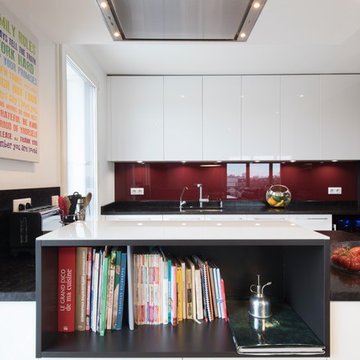
Grande cuisine avec îlot Armony Cucine, agencement en L deux finitions :
Une finition Latte Lucido pour les portes façades de l’aménagement linéaire de meubles haut et bas et pour l’îlot central.
Une finition Moka 1137 mat pour l’aménagement tout hauteur de meuble colonne.
Cette cuisine est spacieuse et fonctionnel par un grand nombre de rangement :
Un ensemble linéaire de meuble haut avec porte façade sans poigné, leurs ouverture se fait par un Système de gorge profilé inox.
Un ensemble linéaire de meuble bas, accueil un lave-vaisselle intégrable qui vient compléter la zone de nettoyage déjà caractérisé par une cuve sous plan en inox de chez FRANKE auquel a été joint à un mitigeur haut avec douchette en inox.
Un îlot de taille confortable caractérise l’une des deux de zones de cuisson de la cuisine.
Une table induction multizone de chez NOVY y a été installée, elle commande une hotte plafonnier NOVY, qui est encastré dans un coffrage créé sur mesure.
L’îlot comprend également des rangements type : tiroir à couvert, casserolier, tiroir à ustensile de cuisine, coulissant à épice.
Coté salon il est aménagé d’une niche ouverte pouvant faire office de petite Bibliothèque, ce qui renforce le design moderne de cette cuisine.
Un aménagement tout hauteur de meuble colonne aux portes façades Moka 1137 mat, vient apporter du contracte au sein de la cuisine.
Il regroupe les gros électroménagers tel que : un réfrigérateur intégrable et un congélateur intégrable de chez LIEBHERR.
Cet aménagement comprend aussi la deuxième zone cuisson de la cuisine, qui est caractérisée par un four multifonction et un combiné four micro-ondes de chez SIEMENS.
Une colonne coulissante tout hauteur est placé en bout de cet aménagement tout hauteur.Le plan de travail utilisé dans cette cuisine est un GRANIT BROWN ANTIQUE.
SK CONCEPT by LA CUISINE DANS LE BAIN
152 Avenue Daumesnil, 75012 PARIS
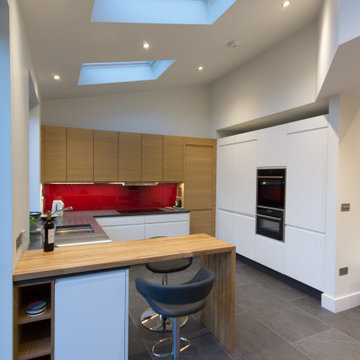
This kitchen extension is bathed in light from 3 skylights and extra tall windows and doors. The large format tiles make the space feel spacious. The addition of Oak to the white and grey kitchen adds warmth, along with the red splashback. The Oak breakfast bar is used to increase worktop space as well as casual dining.
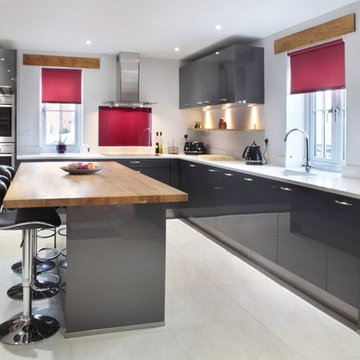
At Design A Space, we are passionate about combing styles to create a unique look. This contemporary kitchen is an example of such; with modern features creating a clean and sleek look. The contrast of materials and colours create a unique space in which the clients' personality oozes through.
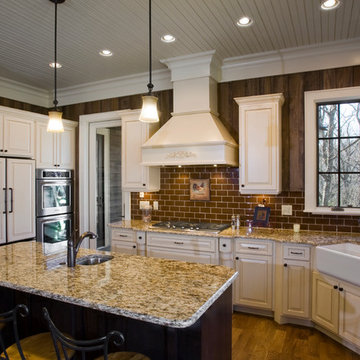
Tim Burleson, The Frontier Group
Свежая идея для дизайна: прямая кухня-гостиная среднего размера в стиле рустика с монолитной мойкой, фасадами с декоративным кантом, белыми фасадами, гранитной столешницей, красным фартуком, фартуком из керамической плитки, белой техникой, светлым паркетным полом и островом - отличное фото интерьера
Свежая идея для дизайна: прямая кухня-гостиная среднего размера в стиле рустика с монолитной мойкой, фасадами с декоративным кантом, белыми фасадами, гранитной столешницей, красным фартуком, фартуком из керамической плитки, белой техникой, светлым паркетным полом и островом - отличное фото интерьера
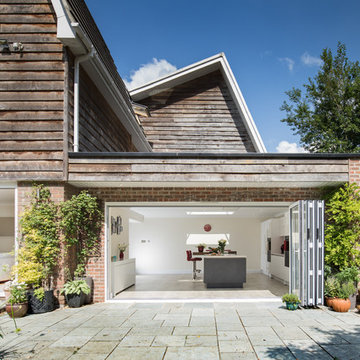
Eco German Kitchens
На фото: большая кухня-гостиная в современном стиле с монолитной мойкой, плоскими фасадами, серыми фасадами, столешницей из кварцита, красным фартуком, фартуком из керамогранитной плитки, техникой под мебельный фасад, полом из керамической плитки, островом и белой столешницей
На фото: большая кухня-гостиная в современном стиле с монолитной мойкой, плоскими фасадами, серыми фасадами, столешницей из кварцита, красным фартуком, фартуком из керамогранитной плитки, техникой под мебельный фасад, полом из керамической плитки, островом и белой столешницей
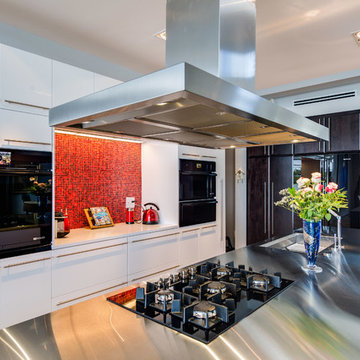
Detail of kitchen.
Banyan Photography
На фото: большая параллельная кухня-гостиная в современном стиле с монолитной мойкой, плоскими фасадами, белыми фасадами, столешницей из нержавеющей стали, красным фартуком, фартуком из стеклянной плитки, черной техникой, светлым паркетным полом и островом с
На фото: большая параллельная кухня-гостиная в современном стиле с монолитной мойкой, плоскими фасадами, белыми фасадами, столешницей из нержавеющей стали, красным фартуком, фартуком из стеклянной плитки, черной техникой, светлым паркетным полом и островом с
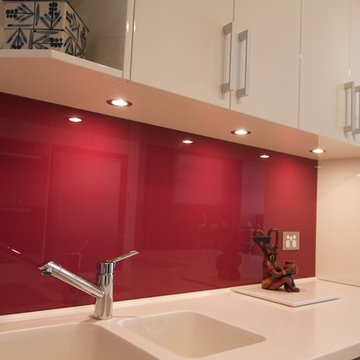
HL Photography
Пример оригинального дизайна: маленькая отдельная, п-образная кухня в стиле модернизм с монолитной мойкой, плоскими фасадами, белыми фасадами, столешницей из акрилового камня, красным фартуком, фартуком из стекла, техникой из нержавеющей стали и светлым паркетным полом без острова для на участке и в саду
Пример оригинального дизайна: маленькая отдельная, п-образная кухня в стиле модернизм с монолитной мойкой, плоскими фасадами, белыми фасадами, столешницей из акрилового камня, красным фартуком, фартуком из стекла, техникой из нержавеющей стали и светлым паркетным полом без острова для на участке и в саду
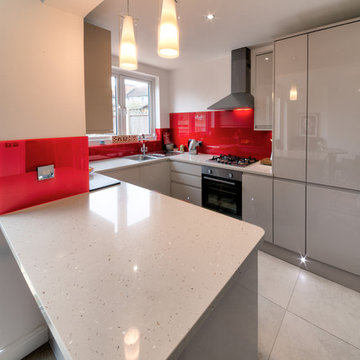
A Kitchen Diner extension. It was surveyed to understand the structure loading of existing walls, supply and fit RSJ for dividing wall and also RSJ for rear bi fold doors , Knock down walls , fit doors and new windows, repair joists and floorboards, re wire electrics and replumbing for new kitchen and lighting, re board and plaster ceilings and walls, decorate throught, fit downlighters and chandeliers, chrome faceplates design and fit kitchen and glass backsprayed splashbacks, supply and fit natural stone work top with gold flecks, fit foot level led lighting in kick boards, supply and fit travetine tiled flooring in kitchen area, walnut flooring in dinning area and hallway, installation of 1930's fireplace and threshold, Instal Heat and Carbon Monoxide as per building regulations
www.idisign.co.uk
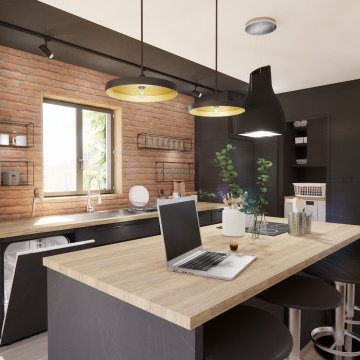
Cette vue de la cuisine montre les différents rangements et éléments de la pièce. Les électroménagers sont tous encastrés dans des caissons noirs qui se fondent avec la couleur des murs et donc invisibles à première vue.
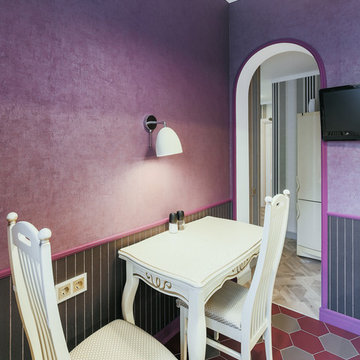
Юлия Соколова
Свежая идея для дизайна: маленькая отдельная, прямая кухня в стиле неоклассика (современная классика) с монолитной мойкой, фасадами с утопленной филенкой, бежевыми фасадами, столешницей из акрилового камня, красным фартуком, фартуком из плитки кабанчик, белой техникой, полом из керамогранита, красным полом и бежевой столешницей без острова для на участке и в саду - отличное фото интерьера
Свежая идея для дизайна: маленькая отдельная, прямая кухня в стиле неоклассика (современная классика) с монолитной мойкой, фасадами с утопленной филенкой, бежевыми фасадами, столешницей из акрилового камня, красным фартуком, фартуком из плитки кабанчик, белой техникой, полом из керамогранита, красным полом и бежевой столешницей без острова для на участке и в саду - отличное фото интерьера
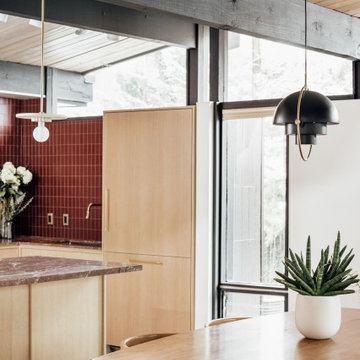
Fully custom kitchen remodel with red marble countertops, red Fireclay tile backsplash, white Fisher + Paykel appliances, and a custom wrapped brass vent hood. Pendant lights by Anna Karlin, styling and design by cityhomeCOLLECTIVE
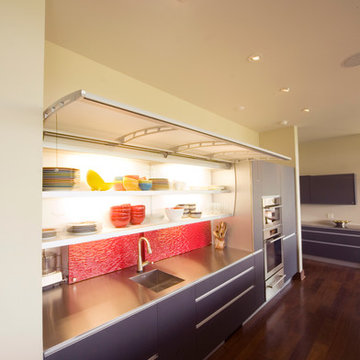
На фото: большая параллельная кухня в стиле модернизм с обеденным столом, монолитной мойкой, открытыми фасадами, столешницей из нержавеющей стали, красным фартуком, фартуком из стеклянной плитки, техникой из нержавеющей стали, темным паркетным полом и островом с
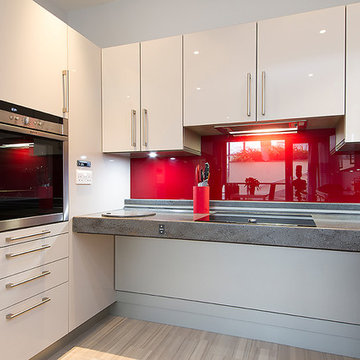
This kitchen is a wheelchair accessible kitchen designed by Adam Thomas of Design Matters. The kitchen has acrylic doors and brushed steel bar handles for comfortable use with impaired grip after spinal injury, or pain due to progressive conditions such as arthritis. Two of the wall units in this kitchen come down to worktop height for access. The large l-shaped worktop is fully height adjustable and has a raised edge on all four sides to contain hot spills and reduce the risk of injury. The integrated sink is special depth to enable good wheelchair access to the sink. Neff induction hob is easy to clean and holds less residual heat after use than other hob types. Note the complete absence of trailing wires and plumbing supplies under worktop height. They are contained in a space behind the modesty panel. There are safety stops on all four edges of the rise and fall units, including the bottom edge of the modesty panel, to protect feet and wheelchair footplates.Photographs by Jonathan Smithies Photography. Copyright Design Matters KBB Ltd. All rights reserved.
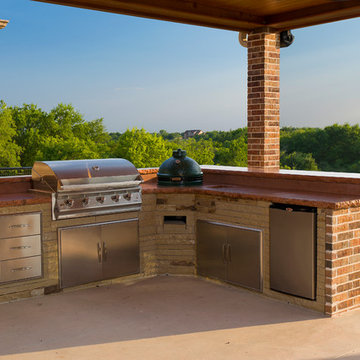
Concrete Countertop, Bar Top, and Backsplash for an Outdoor Kitchen with beautiful views. This kitchen features an integral sink with matching concrete sink cover. Also included in this kitchen: 48" stainless grill, Big Green Egg, stainless fridge, and stainless drawers.
Кухня с монолитной мойкой и красным фартуком – фото дизайна интерьера
4