Кухня с монолитной мойкой и красным фартуком – фото дизайна интерьера
Сортировать:
Бюджет
Сортировать:Популярное за сегодня
101 - 120 из 377 фото
1 из 3
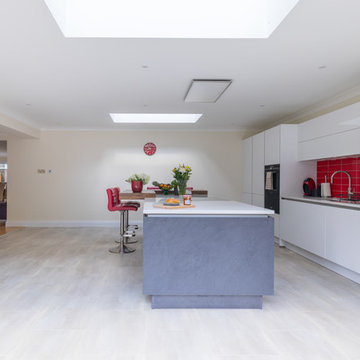
Eco German Kitchens
Идея дизайна: большая кухня-гостиная в современном стиле с монолитной мойкой, плоскими фасадами, серыми фасадами, столешницей из кварцита, красным фартуком, фартуком из керамогранитной плитки, техникой под мебельный фасад, полом из керамической плитки, островом и белой столешницей
Идея дизайна: большая кухня-гостиная в современном стиле с монолитной мойкой, плоскими фасадами, серыми фасадами, столешницей из кварцита, красным фартуком, фартуком из керамогранитной плитки, техникой под мебельный фасад, полом из керамической плитки, островом и белой столешницей
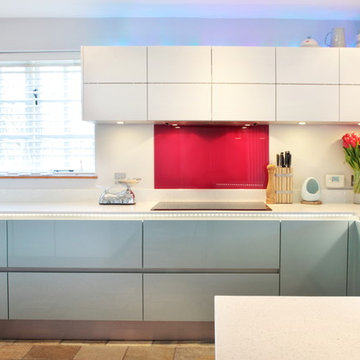
This kitchen was designed by using a combination of materials such as ultra high gloss oxide metallic and matt white doors. The bright splash back not only adds a vibrant colour connecting the materials together, but brings warmth into the whole of the kitchen making it and ideal place for the family to connect, cook and eat.
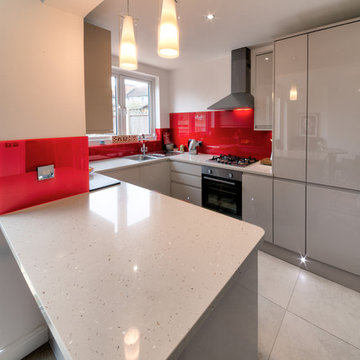
A Kitchen Diner extension. It was surveyed to understand the structure loading of existing walls, supply and fit RSJ for dividing wall and also RSJ for rear bi fold doors , Knock down walls , fit doors and new windows, repair joists and floorboards, re wire electrics and replumbing for new kitchen and lighting, re board and plaster ceilings and walls, decorate throught, fit downlighters and chandeliers, chrome faceplates design and fit kitchen and glass backsprayed splashbacks, supply and fit natural stone work top with gold flecks, fit foot level led lighting in kick boards, supply and fit travetine tiled flooring in kitchen area, walnut flooring in dinning area and hallway, installation of 1930's fireplace and threshold, Instal Heat and Carbon Monoxide as per building regulations
www.idisign.co.uk
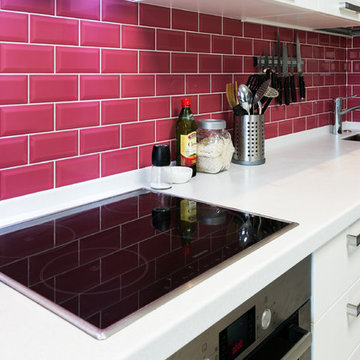
На фото: прямая кухня-гостиная среднего размера в стиле неоклассика (современная классика) с монолитной мойкой, фасадами с выступающей филенкой, белыми фасадами, столешницей из акрилового камня, красным фартуком, фартуком из плитки кабанчик и белой столешницей без острова
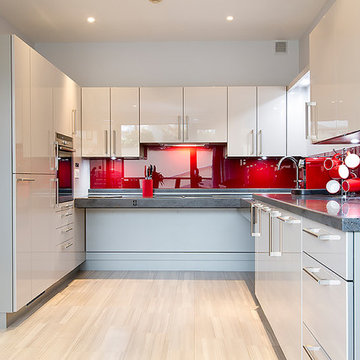
This kitchen is a fully accessible flexible kitchen designed by Adam Thomas of Design Matters. Designed for wheelchair access. The kitchen has acrylic doors and brushed steel bar handles for comfortable use with impaired grip. Two of the wall units in this kitchen come down to worktop height for access. The large l-shaped worktop is fully height adjustable and has a raised edge on all four sides to contain hot spills and reduce the risk of injury. The integrated sink is special depth to enable good wheelchair access to the sink. Note the complete absence of trailing wires and plumbing supplies under worktop height. They are contained in a space behind the modesty panel. There are safety stops on all four edges of the rise and fall units, including the bottom edge of the modesty panel, to protect feet and wheelchair footplates. The tall units to the left contain a pullout larder, an integrated fridge freezer and a Neff oven where the door folds into a space beneath the oven cavity. Under the oven is a pullout shelf suitable for safe transferring of hot pans. On the right of the image, pullouts have been used below worktop height for sorting bins, storage and drawers for better access. Photographs by Jonathan Smithies Photography. Copyright Design Matters KBB Ltd. All rights reserved.
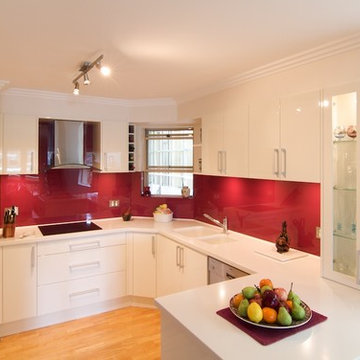
HL Photography
Пример оригинального дизайна: маленькая отдельная, п-образная кухня в стиле модернизм с монолитной мойкой, плоскими фасадами, белыми фасадами, столешницей из акрилового камня, красным фартуком, фартуком из стекла, техникой из нержавеющей стали и светлым паркетным полом без острова для на участке и в саду
Пример оригинального дизайна: маленькая отдельная, п-образная кухня в стиле модернизм с монолитной мойкой, плоскими фасадами, белыми фасадами, столешницей из акрилового камня, красным фартуком, фартуком из стекла, техникой из нержавеющей стали и светлым паркетным полом без острова для на участке и в саду
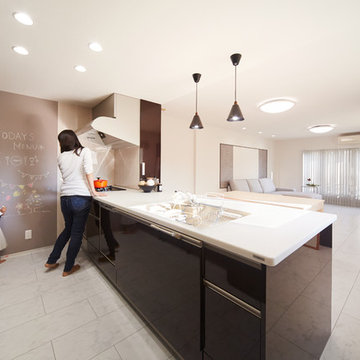
キッチンの壁面に黒板クロスを施工してお絵描きボードにしました。
奥様がお料理されている時にお子様と一緒に過ごせるので安心です。
На фото: прямая кухня-гостиная в стиле модернизм с монолитной мойкой, коричневыми фасадами, столешницей из акрилового камня, красным фартуком, деревянным полом, белым полом и белой столешницей
На фото: прямая кухня-гостиная в стиле модернизм с монолитной мойкой, коричневыми фасадами, столешницей из акрилового камня, красным фартуком, деревянным полом, белым полом и белой столешницей
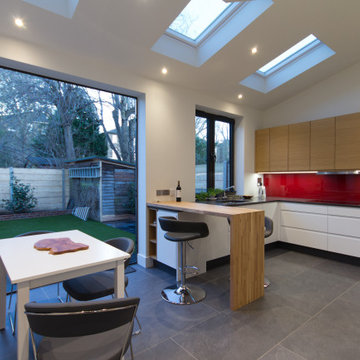
This kitchen extension is bathed in light from 3 skylights and extra tall windows and doors. The large format tiles make the space feel spacious. The addition of Oak to the white and grey kitchen adds warmth, along with the red splashback. The Oak breakfast bar is used to increase worktop space as well as casual dining.
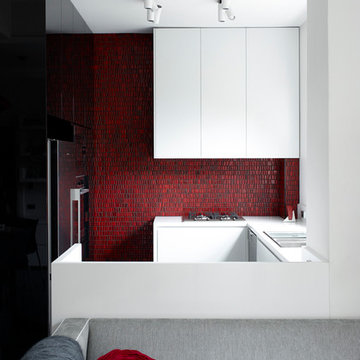
Photographer: Nicholas Watt
На фото: п-образная кухня среднего размера в современном стиле с монолитной мойкой, белыми фасадами, столешницей из кварцевого агломерата, красным фартуком, фартуком из плитки мозаики, техникой из нержавеющей стали, мраморным полом и островом с
На фото: п-образная кухня среднего размера в современном стиле с монолитной мойкой, белыми фасадами, столешницей из кварцевого агломерата, красным фартуком, фартуком из плитки мозаики, техникой из нержавеющей стали, мраморным полом и островом с
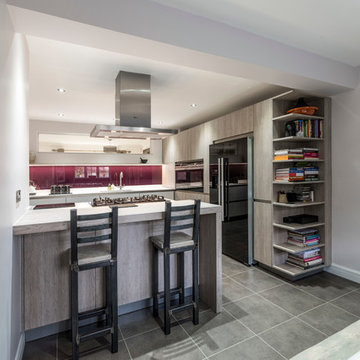
John Gauld Photography - Rational Kitchens - Silestone
На фото: угловая кухня среднего размера в современном стиле с обеденным столом, монолитной мойкой, плоскими фасадами, белыми фасадами, столешницей из кварцита, красным фартуком, фартуком из стекла, черной техникой, полом из винила и полуостровом с
На фото: угловая кухня среднего размера в современном стиле с обеденным столом, монолитной мойкой, плоскими фасадами, белыми фасадами, столешницей из кварцита, красным фартуком, фартуком из стекла, черной техникой, полом из винила и полуостровом с
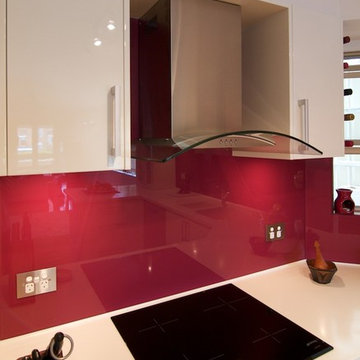
HL Photography
На фото: маленькая отдельная, п-образная кухня в стиле модернизм с монолитной мойкой, плоскими фасадами, белыми фасадами, столешницей из акрилового камня, красным фартуком, фартуком из стекла, техникой из нержавеющей стали и светлым паркетным полом без острова для на участке и в саду
На фото: маленькая отдельная, п-образная кухня в стиле модернизм с монолитной мойкой, плоскими фасадами, белыми фасадами, столешницей из акрилового камня, красным фартуком, фартуком из стекла, техникой из нержавеющей стали и светлым паркетным полом без острова для на участке и в саду
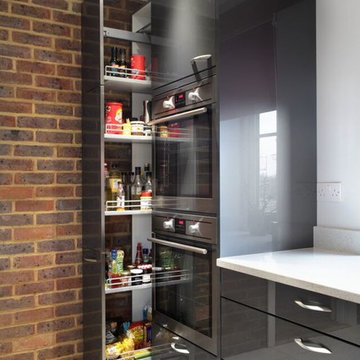
Our clients were keen to utilise the feeling of space in their new kitchen. The sleek, high gloss pantry offers endless storage space solutions with easy access. The use of a pull out larder utilises smaller spaces extremely well. This particular floor to ceiling pantry offers an abundance of shelving.
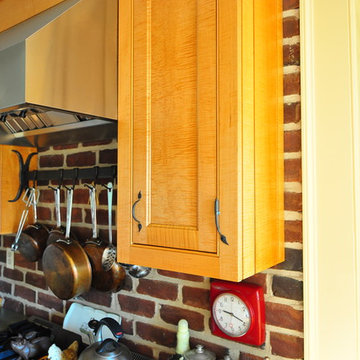
Пример оригинального дизайна: угловая кухня-гостиная среднего размера в классическом стиле с монолитной мойкой, фасадами в стиле шейкер, фасадами цвета дерева среднего тона, столешницей из бетона, красным фартуком, фартуком из кирпича, техникой из нержавеющей стали, паркетным полом среднего тона, островом и коричневым полом
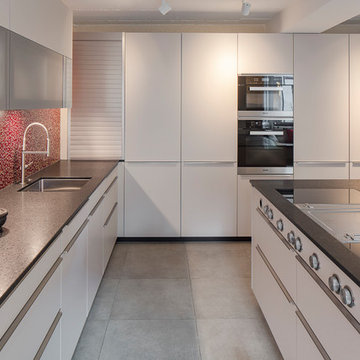
Идея дизайна: маленькая угловая кухня в современном стиле с монолитной мойкой, плоскими фасадами, белыми фасадами, красным фартуком, черной техникой, островом, серым полом и черной столешницей для на участке и в саду
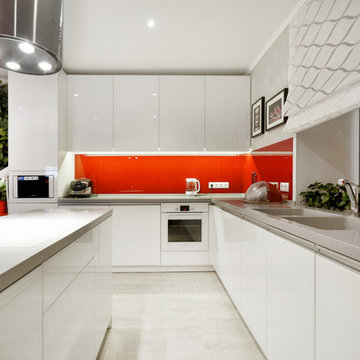
Саранин Артемий
На фото: угловая кухня-гостиная в современном стиле с монолитной мойкой, плоскими фасадами, белыми фасадами, красным фартуком, белой техникой, островом и светлым паркетным полом
На фото: угловая кухня-гостиная в современном стиле с монолитной мойкой, плоскими фасадами, белыми фасадами, красным фартуком, белой техникой, островом и светлым паркетным полом
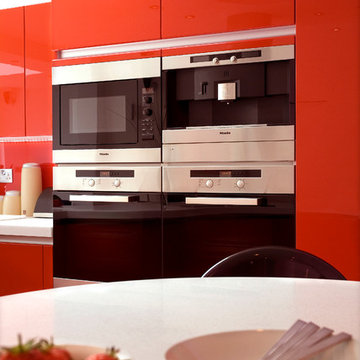
Идея дизайна: большая п-образная кухня-гостиная в стиле модернизм с монолитной мойкой, плоскими фасадами, красными фасадами, столешницей из акрилового камня, красным фартуком, фартуком из стекла, техникой из нержавеющей стали, полом из керамогранита и полуостровом
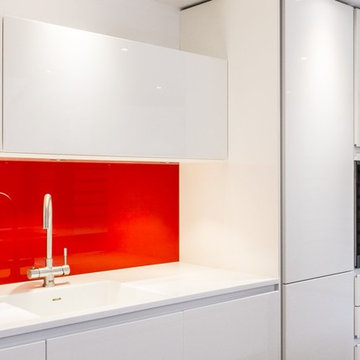
Стильный дизайн: прямая кухня среднего размера в стиле модернизм с обеденным столом, монолитной мойкой, плоскими фасадами, белыми фасадами, столешницей из акрилового камня, красным фартуком, фартуком из стекла, техникой из нержавеющей стали, темным паркетным полом и островом - последний тренд
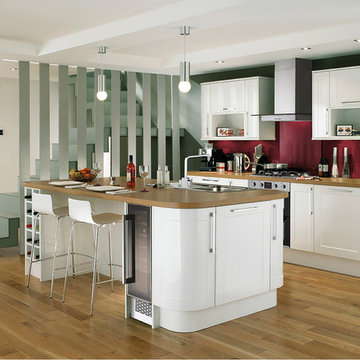
A gloss white Shaker style door. Combine with oak block style worktop and burgundy backboard to complete the clean, contemporary feel.
На фото: отдельная, прямая кухня в классическом стиле с монолитной мойкой, фасадами в стиле шейкер, белыми фасадами, деревянной столешницей, красным фартуком, фартуком из металлической плитки, техникой под мебельный фасад и островом с
На фото: отдельная, прямая кухня в классическом стиле с монолитной мойкой, фасадами в стиле шейкер, белыми фасадами, деревянной столешницей, красным фартуком, фартуком из металлической плитки, техникой под мебельный фасад и островом с
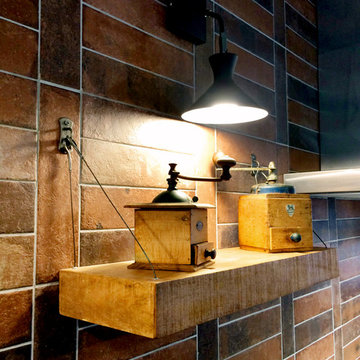
Cuisine ouverte sur SAM après travaux- Détail du mur de briques.
Crédits EDECO Rénovation
Источник вдохновения для домашнего уюта: угловая кухня-гостиная в стиле кантри с монолитной мойкой, плоскими фасадами, столешницей из ламината, красным фартуком, фартуком из удлиненной плитки, техникой из нержавеющей стали и полом из керамической плитки
Источник вдохновения для домашнего уюта: угловая кухня-гостиная в стиле кантри с монолитной мойкой, плоскими фасадами, столешницей из ламината, красным фартуком, фартуком из удлиненной плитки, техникой из нержавеющей стали и полом из керамической плитки
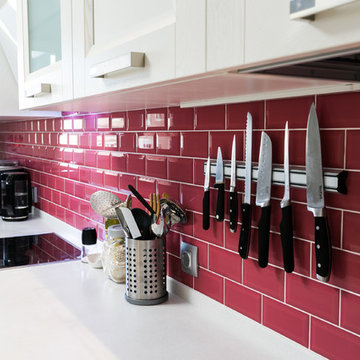
Стильный дизайн: прямая кухня-гостиная среднего размера в стиле неоклассика (современная классика) с монолитной мойкой, фасадами с выступающей филенкой, белыми фасадами, столешницей из акрилового камня, красным фартуком, фартуком из плитки кабанчик и белой столешницей без острова - последний тренд
Кухня с монолитной мойкой и красным фартуком – фото дизайна интерьера
6