Кухня с кладовкой и коричневым фартуком – фото дизайна интерьера
Сортировать:
Бюджет
Сортировать:Популярное за сегодня
101 - 120 из 1 293 фото
1 из 3
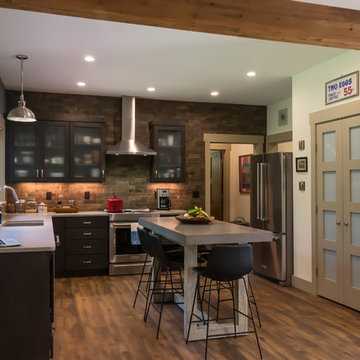
This was the second home we built for this retired couple. Downsizing with warm, contemporary sizzle, this 1,700 sq. ft. single-story features a spacious main living area, with direct access to the screened porch. Master on one end, guest room on the other. The brick-look kitchen backsplash wall is actually porcelain tile. High-efficiency, wood-burning fireplace heats the entire home. Glass panel doors add a flair. LED lighting throughout. The owners are thrilled with the realistic hardwood look and feel of the LVT (Luxury Vinyl Tile) flooring in all areas. Featured in the Asheville Parade of Homes.
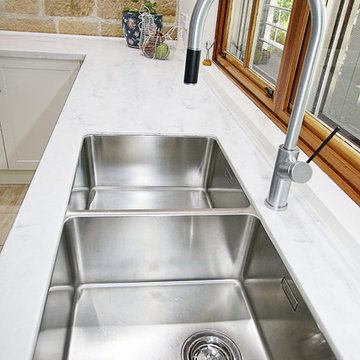
Brian Patterson
Свежая идея для дизайна: большая п-образная кухня в классическом стиле с кладовкой, двойной мойкой, фасадами в стиле шейкер, белыми фасадами, столешницей из акрилового камня, коричневым фартуком, фартуком из каменной плиты, техникой из нержавеющей стали, полом из керамической плитки и полуостровом - отличное фото интерьера
Свежая идея для дизайна: большая п-образная кухня в классическом стиле с кладовкой, двойной мойкой, фасадами в стиле шейкер, белыми фасадами, столешницей из акрилового камня, коричневым фартуком, фартуком из каменной плиты, техникой из нержавеющей стали, полом из керамической плитки и полуостровом - отличное фото интерьера
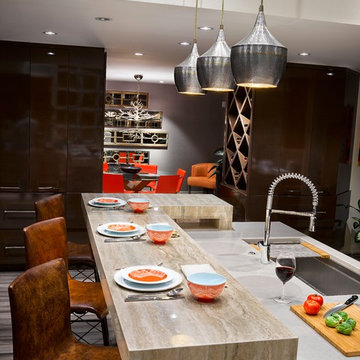
This large kitchen island has room for six people to sit. The lower counter includes a Galley sink system and quartz counters that waterfall to the floor. The upper counter is slab porcelain that has a floating look. Pantries and wine shelving lead to dining room.
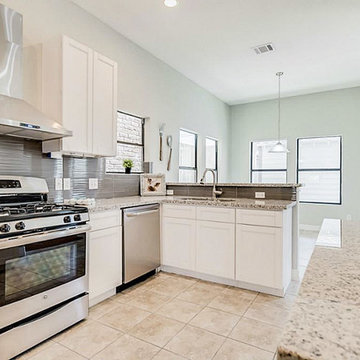
Пример оригинального дизайна: маленькая параллельная кухня в стиле модернизм с кладовкой, двойной мойкой, фасадами в стиле шейкер, белыми фасадами, гранитной столешницей, коричневым фартуком, фартуком из стеклянной плитки, техникой из нержавеющей стали, полом из керамогранита и двумя и более островами для на участке и в саду
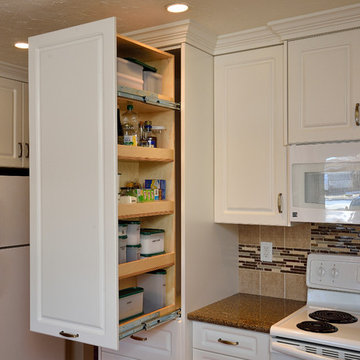
David Rossiter
Идея дизайна: маленькая п-образная кухня в классическом стиле с кладовкой, врезной мойкой, фасадами с выступающей филенкой, белыми фасадами, гранитной столешницей, коричневым фартуком, фартуком из керамической плитки и техникой из нержавеющей стали без острова для на участке и в саду
Идея дизайна: маленькая п-образная кухня в классическом стиле с кладовкой, врезной мойкой, фасадами с выступающей филенкой, белыми фасадами, гранитной столешницей, коричневым фартуком, фартуком из керамической плитки и техникой из нержавеющей стали без острова для на участке и в саду
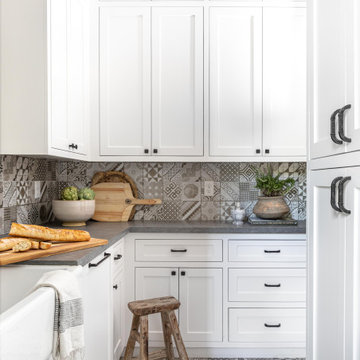
Butlers Pantry Off The Kitchen
Источник вдохновения для домашнего уюта: большая п-образная кухня в стиле кантри с кладовкой, накладной мойкой, фасадами в стиле шейкер, белыми фасадами, столешницей из кварцевого агломерата, коричневым фартуком, фартуком из кирпича, техникой из нержавеющей стали, полом из винила, островом, коричневым полом, серой столешницей и балками на потолке
Источник вдохновения для домашнего уюта: большая п-образная кухня в стиле кантри с кладовкой, накладной мойкой, фасадами в стиле шейкер, белыми фасадами, столешницей из кварцевого агломерата, коричневым фартуком, фартуком из кирпича, техникой из нержавеющей стали, полом из винила, островом, коричневым полом, серой столешницей и балками на потолке
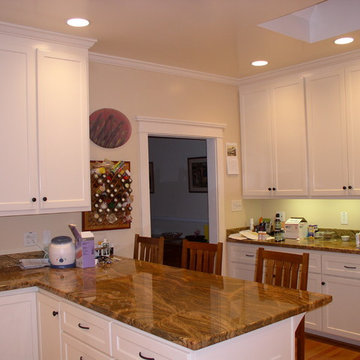
Pantry on right. 2 skylights. 9 ft ceilings.
Идея дизайна: большая п-образная кухня в стиле кантри с кладовкой, врезной мойкой, фасадами с утопленной филенкой, белыми фасадами, гранитной столешницей, коричневым фартуком, белой техникой, паркетным полом среднего тона, полуостровом, разноцветным полом и коричневой столешницей
Идея дизайна: большая п-образная кухня в стиле кантри с кладовкой, врезной мойкой, фасадами с утопленной филенкой, белыми фасадами, гранитной столешницей, коричневым фартуком, белой техникой, паркетным полом среднего тона, полуостровом, разноцветным полом и коричневой столешницей
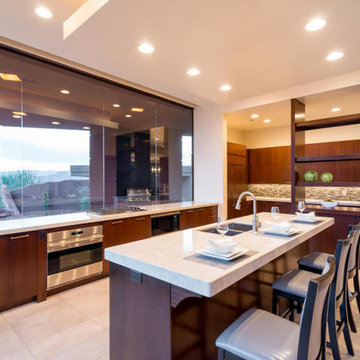
Brad Capone
Свежая идея для дизайна: большая прямая кухня в стиле модернизм с кладовкой, двойной мойкой, плоскими фасадами, темными деревянными фасадами, столешницей из известняка, коричневым фартуком, фартуком из стеклянной плитки, техникой из нержавеющей стали и полом из травертина - отличное фото интерьера
Свежая идея для дизайна: большая прямая кухня в стиле модернизм с кладовкой, двойной мойкой, плоскими фасадами, темными деревянными фасадами, столешницей из известняка, коричневым фартуком, фартуком из стеклянной плитки, техникой из нержавеющей стали и полом из травертина - отличное фото интерьера
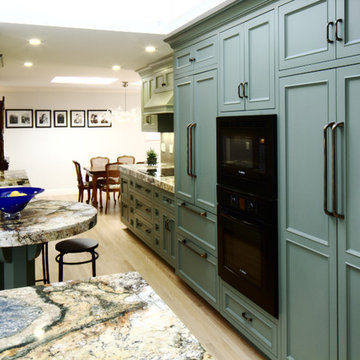
Custom Cabinetry, Architectural Millwork & Fabrication by Michelle Rein and Ariel Snyders of American Artisans. Photo by Brandon Rein
Пример оригинального дизайна: параллельная кухня среднего размера в классическом стиле с кладовкой, двойной мойкой, плоскими фасадами, зелеными фасадами, гранитной столешницей, коричневым фартуком, фартуком из стеклянной плитки, техникой под мебельный фасад, светлым паркетным полом и полуостровом
Пример оригинального дизайна: параллельная кухня среднего размера в классическом стиле с кладовкой, двойной мойкой, плоскими фасадами, зелеными фасадами, гранитной столешницей, коричневым фартуком, фартуком из стеклянной плитки, техникой под мебельный фасад, светлым паркетным полом и полуостровом
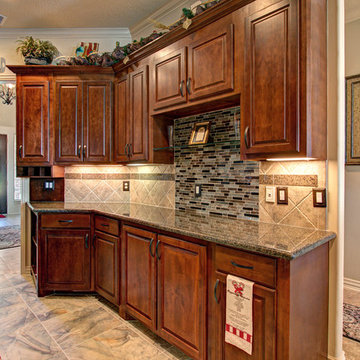
The original kitchen was designed with 45 degree angles, and was closed in. We opened the back wall to create a galley style kitchen. A large pantry was created under the staircase and the existing pantry was incorporated into the kitchen area. The old, full-size refrigerator was replaced by a counter depth unit and relocated to the opposite wall. By moving the refrigerator, additional cabinetry could be installed, which created more storage, and in the end counter space had been doubled. The photos were professionally done by Michael Whitesides.
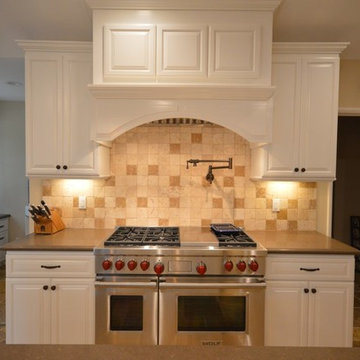
Steve S. Kossover
На фото: огромная п-образная кухня в классическом стиле с кладовкой, врезной мойкой, фасадами с выступающей филенкой, светлыми деревянными фасадами, столешницей из кварцевого агломерата, коричневым фартуком, фартуком из каменной плитки, техникой из нержавеющей стали, полом из травертина и островом с
На фото: огромная п-образная кухня в классическом стиле с кладовкой, врезной мойкой, фасадами с выступающей филенкой, светлыми деревянными фасадами, столешницей из кварцевого агломерата, коричневым фартуком, фартуком из каменной плитки, техникой из нержавеющей стали, полом из травертина и островом с
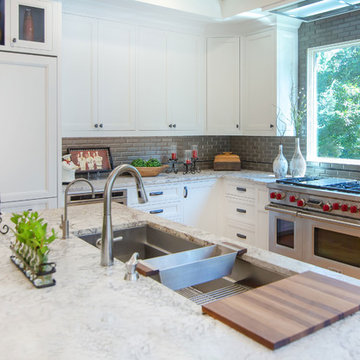
The newly remodeled kitchen creates a better workflow for a family of five. Now updated this kitchen is brighter with the focus on function. To eliminate clutter and create a workstation, the new design expanded the pantry from a single door to a double door walk-in pantry, a command center for schedules and communication, as well as plenty of storage for canned goods and groceries. Now everything can be tucked away behind closed doors, but is still easily accessible and well organized.
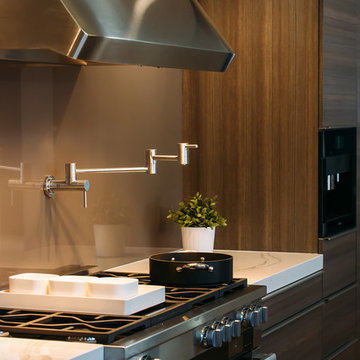
Joseph Nance Photography
Пример оригинального дизайна: огромная параллельная кухня в стиле неоклассика (современная классика) с кладовкой, врезной мойкой, плоскими фасадами, фасадами цвета дерева среднего тона, столешницей из кварцевого агломерата, техникой из нержавеющей стали, паркетным полом среднего тона, островом и коричневым фартуком
Пример оригинального дизайна: огромная параллельная кухня в стиле неоклассика (современная классика) с кладовкой, врезной мойкой, плоскими фасадами, фасадами цвета дерева среднего тона, столешницей из кварцевого агломерата, техникой из нержавеющей стали, паркетным полом среднего тона, островом и коричневым фартуком
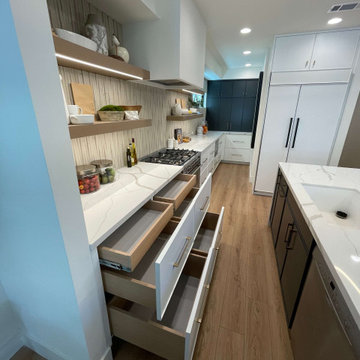
Design-Build modern Kitchen and Home Remodel with custom Cabinets in Newport Beach Orange County
Источник вдохновения для домашнего уюта: большая прямая кухня в стиле модернизм с кладовкой, с полувстраиваемой мойкой (с передним бортиком), фасадами в стиле шейкер, белыми фасадами, гранитной столешницей, коричневым фартуком, фартуком из керамической плитки, техникой из нержавеющей стали, светлым паркетным полом, островом, коричневым полом, белой столешницей и сводчатым потолком
Источник вдохновения для домашнего уюта: большая прямая кухня в стиле модернизм с кладовкой, с полувстраиваемой мойкой (с передним бортиком), фасадами в стиле шейкер, белыми фасадами, гранитной столешницей, коричневым фартуком, фартуком из керамической плитки, техникой из нержавеющей стали, светлым паркетным полом, островом, коричневым полом, белой столешницей и сводчатым потолком
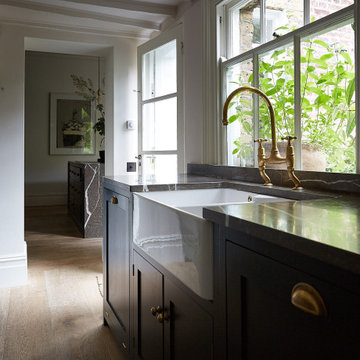
beautiful hand built kitchen, in dark green with marble work tops and an oak floor.
Источник вдохновения для домашнего уюта: маленькая параллельная кухня в классическом стиле с кладовкой, с полувстраиваемой мойкой (с передним бортиком), фасадами в стиле шейкер, зелеными фасадами, коричневым фартуком, фартуком из мрамора, паркетным полом среднего тона, коричневым полом и коричневой столешницей без острова для на участке и в саду
Источник вдохновения для домашнего уюта: маленькая параллельная кухня в классическом стиле с кладовкой, с полувстраиваемой мойкой (с передним бортиком), фасадами в стиле шейкер, зелеными фасадами, коричневым фартуком, фартуком из мрамора, паркетным полом среднего тона, коричневым полом и коричневой столешницей без острова для на участке и в саду
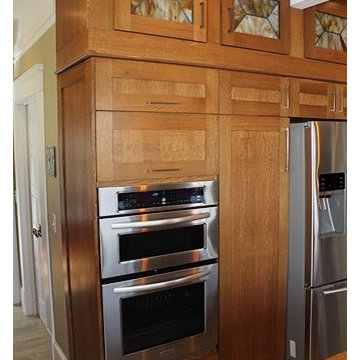
custom stained glass inserts in custom shaker style red oak pantry cabinets
На фото: п-образная кухня среднего размера в стиле кантри с кладовкой, врезной мойкой, фасадами в стиле шейкер, фасадами цвета дерева среднего тона, столешницей из бетона, коричневым фартуком, фартуком из стеклянной плитки, техникой из нержавеющей стали, полом из керамогранита и островом с
На фото: п-образная кухня среднего размера в стиле кантри с кладовкой, врезной мойкой, фасадами в стиле шейкер, фасадами цвета дерева среднего тона, столешницей из бетона, коричневым фартуком, фартуком из стеклянной плитки, техникой из нержавеющей стали, полом из керамогранита и островом с
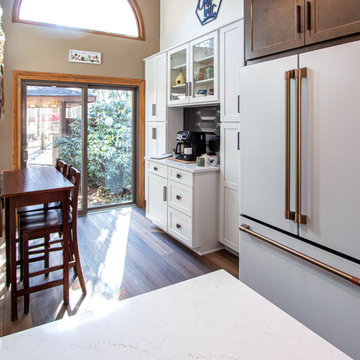
In this two-toned kitchen, Waypoint 410F Maple Latte finish was installed on the island and surround cabinets and the coffee bar is 410F in Painted Linen finish accented with contemporary metal pulls and knobs. The countertop is 3cm Calacatta Lavasa quartz countertop. The backsplash is Emser Euphoria Arrow 3 x 12 ceramic tile in Ore color. A wide linear 4-light pendant was installed over the sink. A Karran quartz composite sink in white, Delta Coranto pullout faucet in venetian bronze was installed. The flooring is Homecrest Cascade Luxury vinyl planks in Bedford color.
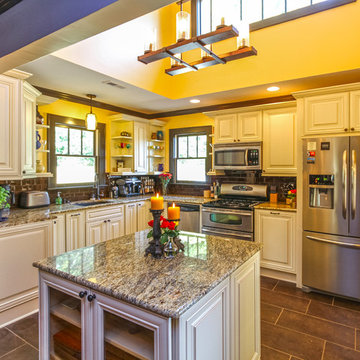
Greg Frick
Пример оригинального дизайна: п-образная кухня среднего размера в стиле кантри с кладовкой, врезной мойкой, фасадами с выступающей филенкой, желтыми фасадами, гранитной столешницей, коричневым фартуком, фартуком из стеклянной плитки, техникой из нержавеющей стали, полом из керамической плитки и островом
Пример оригинального дизайна: п-образная кухня среднего размера в стиле кантри с кладовкой, врезной мойкой, фасадами с выступающей филенкой, желтыми фасадами, гранитной столешницей, коричневым фартуком, фартуком из стеклянной плитки, техникой из нержавеющей стали, полом из керамической плитки и островом
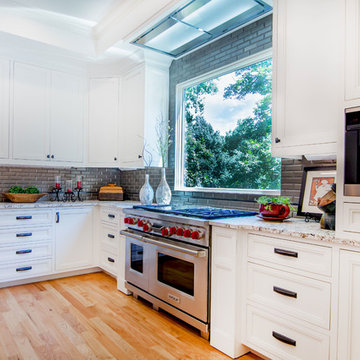
The newly remodeled kitchen creates a better workflow for a family of five. Now updated this kitchen is brighter with the focus on function. To eliminate clutter and create a workstation, the new design expanded the pantry from a single door to a double door walk-in pantry, a command center for schedules and communication, as well as plenty of storage for canned goods and groceries. Now everything can be tucked away behind closed doors, but is still easily accessible and well organized.
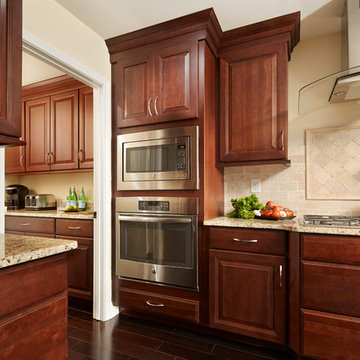
Atlanta Georgia 12’ by 19’ kitchen renovation featuring CliqStudios Carlton full-overlay cabinets finished in a gorgeous Cherry Russet, an impressive 8-foot by 5-foot island and two extra feet of cabinet storage along a side wall where a garage access door was moved.
CliqStudios Kitchen Designer: Karla R
Cabinet Style: Carlton
Cabinet Finish: Cherry Russet
Кухня с кладовкой и коричневым фартуком – фото дизайна интерьера
6