Кухня с кладовкой и коричневым фартуком – фото дизайна интерьера
Сортировать:
Бюджет
Сортировать:Популярное за сегодня
181 - 200 из 1 293 фото
1 из 3
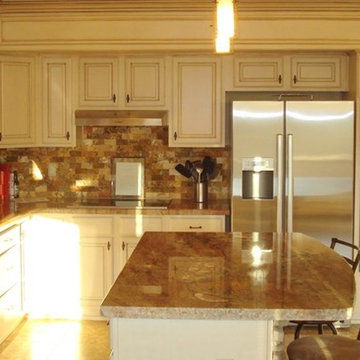
Идея дизайна: большая угловая кухня в классическом стиле с кладовкой, белыми фасадами, гранитной столешницей, коричневым фартуком, фартуком из керамической плитки, техникой из нержавеющей стали, светлым паркетным полом, островом, врезной мойкой, фасадами с выступающей филенкой и бежевым полом
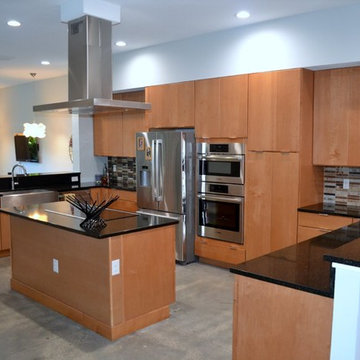
Стильный дизайн: большая прямая кухня в стиле модернизм с двойной мойкой, плоскими фасадами, светлыми деревянными фасадами, гранитной столешницей, коричневым фартуком, фартуком из каменной плитки, техникой из нержавеющей стали, бетонным полом, островом, кладовкой и серым полом - последний тренд
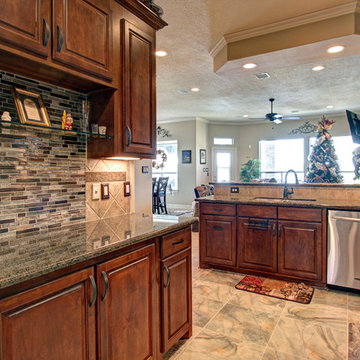
When you look at this photo, please focus on the cabinets with the glass tile backsplash. This is where the clients old refrigerator was located. The lower cabinets were built and stained to match the existing cabinets. We were to find a slab of granite to match the original, which created a larger work space. The glass tiles where used as an accent because the backsplash tiles were no longer available.
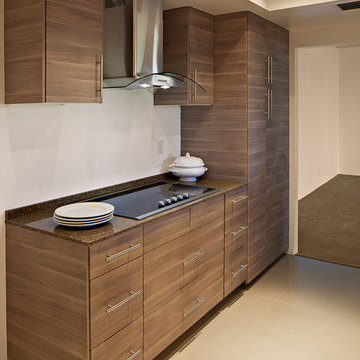
Barbara White Photography
Идея дизайна: параллельная кухня среднего размера в современном стиле с кладовкой, одинарной мойкой, плоскими фасадами, фасадами цвета дерева среднего тона, столешницей из кварцевого агломерата, коричневым фартуком, фартуком из каменной плиты, техникой из нержавеющей стали и мраморным полом без острова
Идея дизайна: параллельная кухня среднего размера в современном стиле с кладовкой, одинарной мойкой, плоскими фасадами, фасадами цвета дерева среднего тона, столешницей из кварцевого агломерата, коричневым фартуком, фартуком из каменной плиты, техникой из нержавеющей стали и мраморным полом без острова
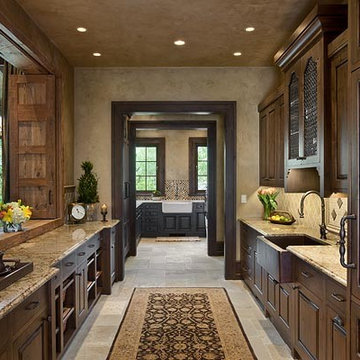
На фото: кухня в стиле кантри с с полувстраиваемой мойкой (с передним бортиком), техникой под мебельный фасад, кладовкой, фасадами с декоративным кантом, фасадами цвета дерева среднего тона, мраморной столешницей, коричневым фартуком, фартуком из каменной плитки и полом из сланца с
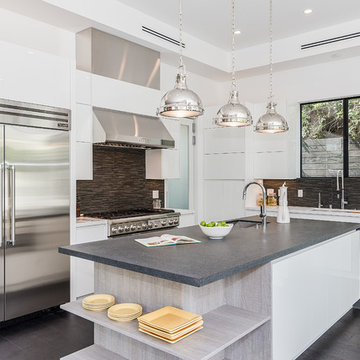
Oak Chianti provides stunning, midnight-hued planks that are perfect for areas of high contrast. These beautiful European Engineered hardwood planks are 7.5" wide and extra-long, creating a spacious sanctuary you will proud to call home. Each is wire-brushed by hand and coated with layers of premium finish for a scratch-resistant surface that is easy to maintain and care for.
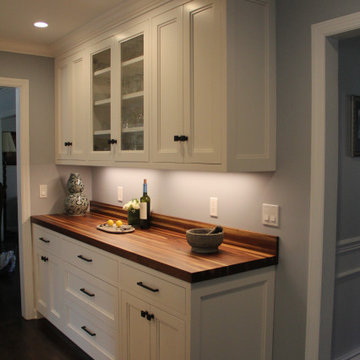
The wood countertops of the bar bring warmth and character to the butler's pantry. Highlighting the dark hardwood floors, they add another expansive staging area for entertaining.
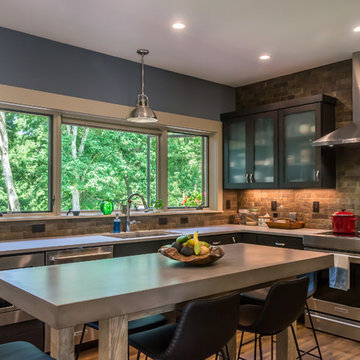
This was the second home we built for this retired couple. Downsizing with warm, contemporary sizzle, this 1,700 sq. ft. single-story features a spacious main living area, with direct access to the screened porch. Master on one end, guest room on the other. The brick-look kitchen backsplash wall is actually porcelain tile. High-efficiency, wood-burning fireplace heats the entire home. Glass panel doors add a flair. LED lighting throughout. The owners are thrilled with the realistic hardwood look and feel of the LVT (Luxury Vinyl Tile) flooring in all areas. Featured in the Asheville Parade of Homes.
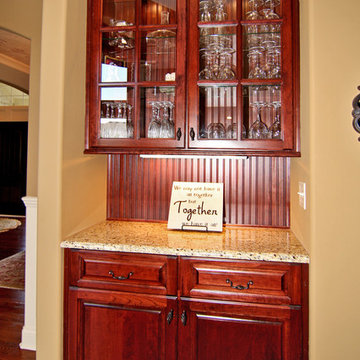
Butlers Pantry next to kitchen. Glass china cabinets and granite countertops.
На фото: прямая кухня среднего размера в классическом стиле с кладовкой, стеклянными фасадами, фасадами цвета дерева среднего тона, гранитной столешницей, коричневым фартуком, техникой из нержавеющей стали и паркетным полом среднего тона
На фото: прямая кухня среднего размера в классическом стиле с кладовкой, стеклянными фасадами, фасадами цвета дерева среднего тона, гранитной столешницей, коричневым фартуком, техникой из нержавеющей стали и паркетным полом среднего тона
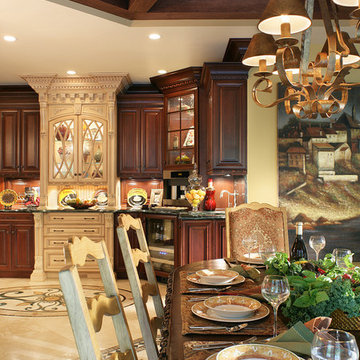
a closed pantry and butler counter to the dining room was removed to create an open butler pantry. combining dark wood and glazed cream cabinetry set this area apart from rest of the kitchen cabinetry. floor medallion is an acccent. iron chandelier over dining table.kitchen pantry. kitchen display cabinet.
Photo by Peter Rymwid
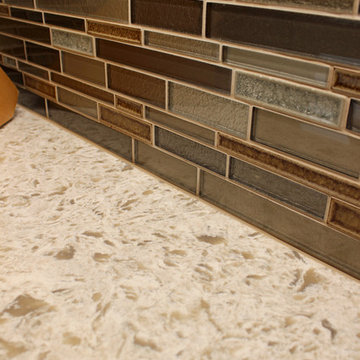
In this 1930’s home, the kitchen had been previously remodeled in the 90’s. The goal was to make the kitchen more functional, add storage and bring back the original character of the home. This was accomplished by removing the adjoining wall between the kitchen and dining room and adding a peninsula with a breakfast bar where the wall once existed. A redesign of the original breakfast nook created a space for the refrigerator, pantry, utility closet and coffee bar which camouflages the radiator. An exterior door was added so the homeowner could gain access to their back patio. The homeowner also desired a better solution for their coats, so a small mudroom nook was created in their hallway. The products installed were Waypoint 630F Cherry Spice Cabinets, Sangda Falls Quartz with Double Roundover Edge on the Countertop, Crystal Shores Random Linear Glass Tile - Sapphire Lagoon Backsplash,
and Hendrik Pendant Lights.
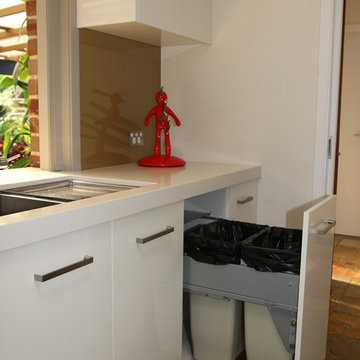
Brian Patterson
На фото: большая параллельная кухня в стиле модернизм с кладовкой, врезной мойкой, плоскими фасадами, белыми фасадами, столешницей из кварцевого агломерата, коричневым фартуком, фартуком из стекла, техникой из нержавеющей стали и полом из сланца без острова
На фото: большая параллельная кухня в стиле модернизм с кладовкой, врезной мойкой, плоскими фасадами, белыми фасадами, столешницей из кварцевого агломерата, коричневым фартуком, фартуком из стекла, техникой из нержавеющей стали и полом из сланца без острова
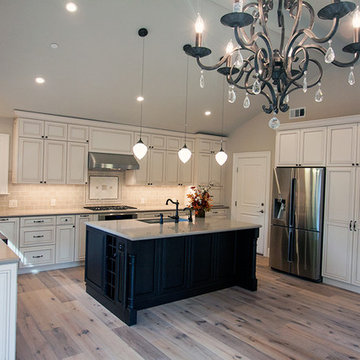
Cabinetry: Sollera Fine Cabinetry
Countertop: Caesarstone
Hardware: Top Knobs
Пример оригинального дизайна: большая п-образная кухня в классическом стиле с кладовкой, с полувстраиваемой мойкой (с передним бортиком), фасадами с выступающей филенкой, белыми фасадами, столешницей из кварцевого агломерата, коричневым фартуком, фартуком из керамической плитки, техникой из нержавеющей стали, паркетным полом среднего тона и островом
Пример оригинального дизайна: большая п-образная кухня в классическом стиле с кладовкой, с полувстраиваемой мойкой (с передним бортиком), фасадами с выступающей филенкой, белыми фасадами, столешницей из кварцевого агломерата, коричневым фартуком, фартуком из керамической плитки, техникой из нержавеющей стали, паркетным полом среднего тона и островом
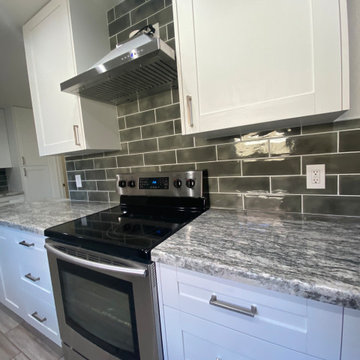
Full Custom Galley Layout Kitchen Remodel. Hood Range with New Appliances. Touch IQ Delta Faucet. Shelf Space rather than Cabinets on left side with Sink Window in order to Open Counter Space.
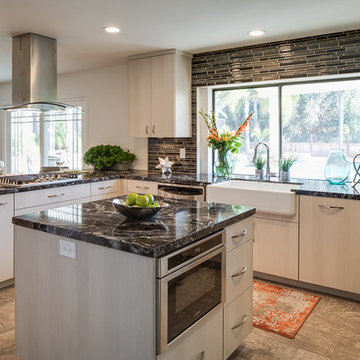
Пример оригинального дизайна: п-образная кухня среднего размера в стиле неоклассика (современная классика) с кладовкой, с полувстраиваемой мойкой (с передним бортиком), плоскими фасадами, белыми фасадами, гранитной столешницей, коричневым фартуком, фартуком из удлиненной плитки, техникой из нержавеющей стали, полом из керамогранита, островом и серым полом
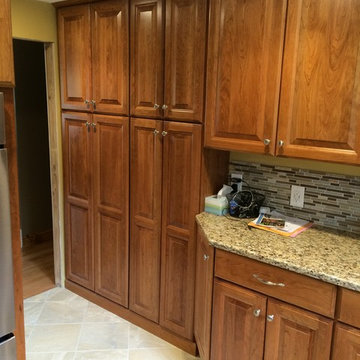
Tom Anderson
Свежая идея для дизайна: п-образная кухня среднего размера в классическом стиле с кладовкой, фасадами с выступающей филенкой, фасадами цвета дерева среднего тона, гранитной столешницей, коричневым фартуком, техникой из нержавеющей стали, полом из терраццо и полуостровом - отличное фото интерьера
Свежая идея для дизайна: п-образная кухня среднего размера в классическом стиле с кладовкой, фасадами с выступающей филенкой, фасадами цвета дерева среднего тона, гранитной столешницей, коричневым фартуком, техникой из нержавеющей стали, полом из терраццо и полуостровом - отличное фото интерьера
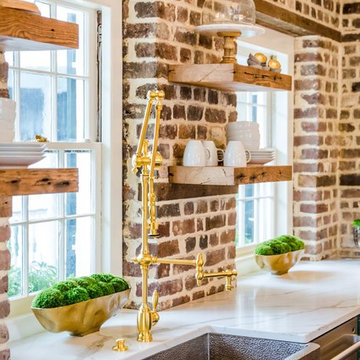
This showy faucet is by Waterstone with a gold finish gleams amid the rustic wood shelves and original brick on the walls, which was retained and restored in this historic home (circa 1794) located on Charleston's Peninsula South of Broad. Custom cabinetry in a bold finish features fixture finishes in a mix of metals including brass, stainless steel, copper and gold. Photo by Kim Graham Photography
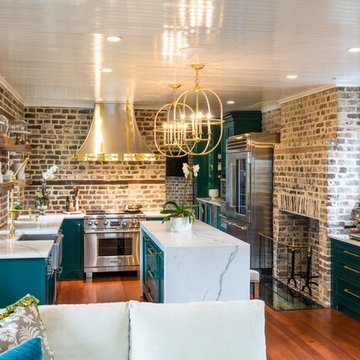
Original brick was retained and restored in this historic home circa 1794 located on Charleston's Peninsula South of Broad. Custom cabinetry in a bold finish features fixture finishes in a mix of metals including brass, stainless steel, copper and gold. Antique cisterns (originally used for water storage) were discovered during demolition and the glass floor panel was planned in front of the fireplace to showcase this unique feature below the kitchen. A ladder was installed to access the under-ground wine storage. Photo by Kim Graham Photography
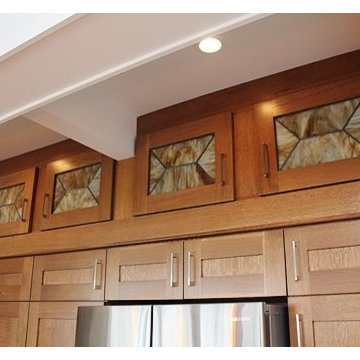
На фото: п-образная кухня среднего размера в стиле кантри с кладовкой, врезной мойкой, фасадами в стиле шейкер, фасадами цвета дерева среднего тона, столешницей из бетона, коричневым фартуком, фартуком из стеклянной плитки, техникой из нержавеющей стали, полом из керамогранита и островом

Butler's pantry service area. Granite counters with an under mount sink. Sub way tile backsplash and barrel ceiling. Herringbone patterned floor tile. Carved wood appliques and corbels.
Кухня с кладовкой и коричневым фартуком – фото дизайна интерьера
10