Кухня с кладовкой и коричневым фартуком – фото дизайна интерьера
Сортировать:
Бюджет
Сортировать:Популярное за сегодня
141 - 160 из 1 293 фото
1 из 3
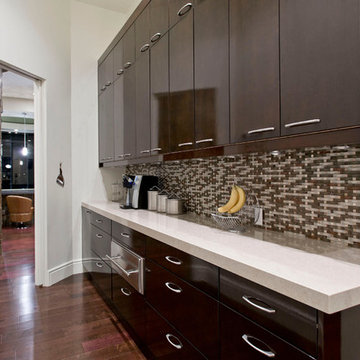
Backsplash is made of glass tile, wood flooring, cabinets custom designed by DeBora Rachelle and handmade by Superior Cabinets. Wolf warming drawer and canisters.
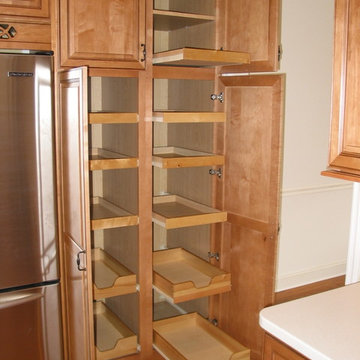
Semi-Custom Cabinetry showing pantry cabinet with roll-outs,
Mike Cicenia
Идея дизайна: большая п-образная кухня в классическом стиле с кладовкой, монолитной мойкой, фасадами с выступающей филенкой, фасадами цвета дерева среднего тона, столешницей из кварцевого агломерата, техникой из нержавеющей стали, паркетным полом среднего тона, островом, коричневым фартуком и фартуком из каменной плитки
Идея дизайна: большая п-образная кухня в классическом стиле с кладовкой, монолитной мойкой, фасадами с выступающей филенкой, фасадами цвета дерева среднего тона, столешницей из кварцевого агломерата, техникой из нержавеющей стали, паркетным полом среднего тона, островом, коричневым фартуком и фартуком из каменной плитки
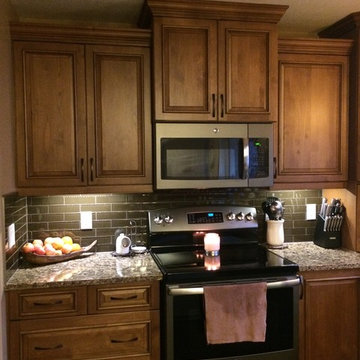
Источник вдохновения для домашнего уюта: п-образная кухня в классическом стиле с кладовкой, врезной мойкой, фасадами с выступающей филенкой, фасадами цвета дерева среднего тона, столешницей из кварцита, коричневым фартуком, фартуком из керамической плитки, техникой из нержавеющей стали и полуостровом
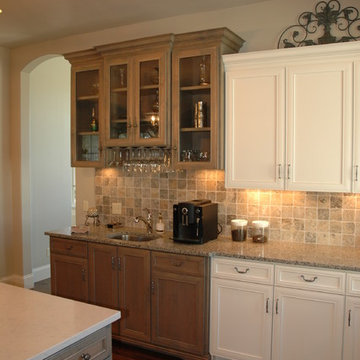
Beverage center.
Пример оригинального дизайна: большая п-образная кухня в стиле неоклассика (современная классика) с кладовкой, с полувстраиваемой мойкой (с передним бортиком), плоскими фасадами, желтыми фасадами, столешницей из ламината, коричневым фартуком, фартуком из каменной плитки, техникой под мебельный фасад, паркетным полом среднего тона и островом
Пример оригинального дизайна: большая п-образная кухня в стиле неоклассика (современная классика) с кладовкой, с полувстраиваемой мойкой (с передним бортиком), плоскими фасадами, желтыми фасадами, столешницей из ламината, коричневым фартуком, фартуком из каменной плитки, техникой под мебельный фасад, паркетным полом среднего тона и островом
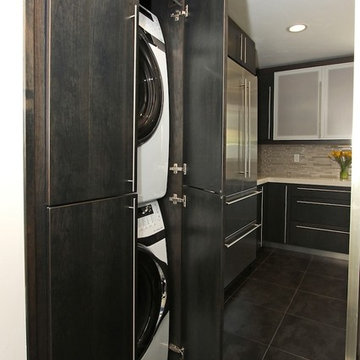
Richards Photo
На фото: параллельная кухня среднего размера в современном стиле с кладовкой, с полувстраиваемой мойкой (с передним бортиком), плоскими фасадами, темными деревянными фасадами, гранитной столешницей, фартуком из удлиненной плитки, техникой из нержавеющей стали, полом из керамической плитки и коричневым фартуком без острова с
На фото: параллельная кухня среднего размера в современном стиле с кладовкой, с полувстраиваемой мойкой (с передним бортиком), плоскими фасадами, темными деревянными фасадами, гранитной столешницей, фартуком из удлиненной плитки, техникой из нержавеющей стали, полом из керамической плитки и коричневым фартуком без острова с
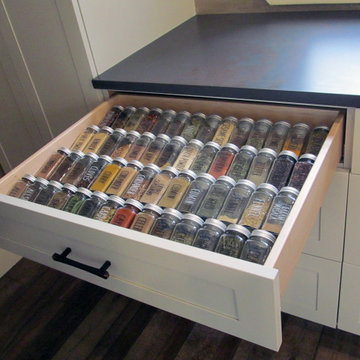
Spices are so organized with this drawer insert!
Источник вдохновения для домашнего уюта: п-образная кухня среднего размера в стиле неоклассика (современная классика) с кладовкой, одинарной мойкой, фасадами в стиле шейкер, белыми фасадами, столешницей из кварцита, коричневым фартуком, фартуком из стеклянной плитки, черной техникой, паркетным полом среднего тона, полуостровом, коричневым полом и серой столешницей
Источник вдохновения для домашнего уюта: п-образная кухня среднего размера в стиле неоклассика (современная классика) с кладовкой, одинарной мойкой, фасадами в стиле шейкер, белыми фасадами, столешницей из кварцита, коричневым фартуком, фартуком из стеклянной плитки, черной техникой, паркетным полом среднего тона, полуостровом, коричневым полом и серой столешницей
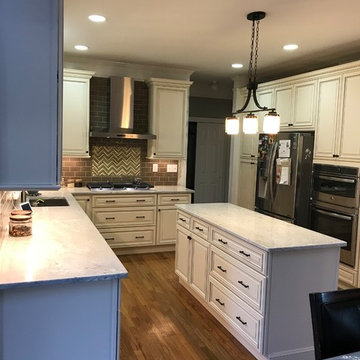
На фото: большая п-образная кухня в стиле модернизм с кладовкой, врезной мойкой, фасадами в стиле шейкер, белыми фасадами, столешницей из кварцевого агломерата, коричневым фартуком, фартуком из кирпича, техникой из нержавеющей стали, паркетным полом среднего тона, островом, коричневым полом и серой столешницей
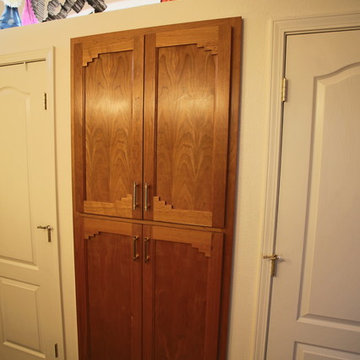
Kitchen
Свежая идея для дизайна: угловая кухня среднего размера в стиле фьюжн с кладовкой, фасадами с выступающей филенкой, фасадами цвета дерева среднего тона, гранитной столешницей, коричневым фартуком, фартуком из стеклянной плитки, техникой из нержавеющей стали, полом из травертина, островом и бежевым полом - отличное фото интерьера
Свежая идея для дизайна: угловая кухня среднего размера в стиле фьюжн с кладовкой, фасадами с выступающей филенкой, фасадами цвета дерева среднего тона, гранитной столешницей, коричневым фартуком, фартуком из стеклянной плитки, техникой из нержавеющей стали, полом из травертина, островом и бежевым полом - отличное фото интерьера
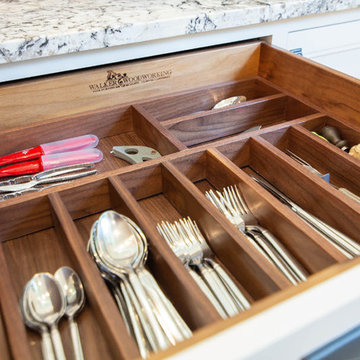
The newly remodeled kitchen creates a better workflow for a family of five. Now updated this kitchen is brighter with the focus on function. To eliminate clutter and create a workstation, the new design expanded the pantry from a single door to a double door walk-in pantry, a command center for schedules and communication, as well as plenty of storage for canned goods and groceries. Now everything can be tucked away behind closed doors, but is still easily accessible and well organized.
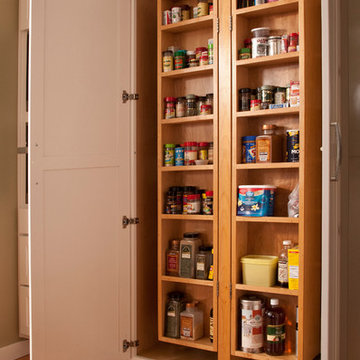
Стильный дизайн: угловая кухня среднего размера в классическом стиле с кладовкой, врезной мойкой, белыми фасадами, мраморной столешницей, коричневым фартуком, техникой из нержавеющей стали, паркетным полом среднего тона, островом, стеклянными фасадами и фартуком из удлиненной плитки - последний тренд
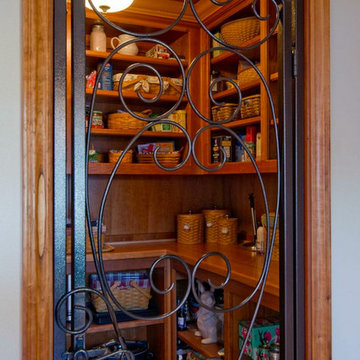
На фото: кухня в классическом стиле с кладовкой, фасадами цвета дерева среднего тона, деревянной столешницей, коричневым фартуком и полом из керамической плитки с
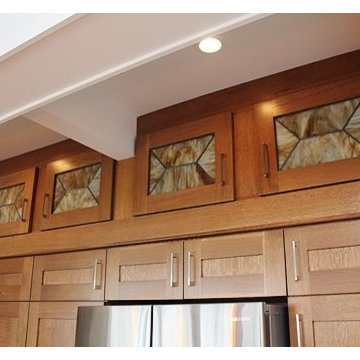
На фото: п-образная кухня среднего размера в стиле кантри с кладовкой, врезной мойкой, фасадами в стиле шейкер, фасадами цвета дерева среднего тона, столешницей из бетона, коричневым фартуком, фартуком из стеклянной плитки, техникой из нержавеющей стали, полом из керамогранита и островом
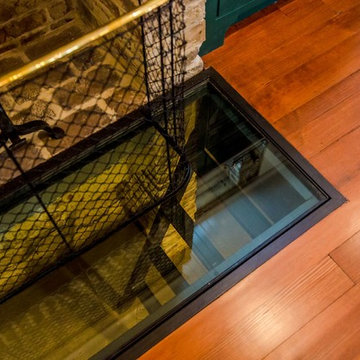
Antique cisterns (originally used for water storage) were discovered during demolition and this glass floor panel was planned in front of the fireplace to showcase the unique feature below the kitchen. A ladder was installed to access the under-ground wine storage. Original brick was retained and restored in this historic home circa 1794 located on Charleston's Peninsula South of Broad. Custom cabinetry in a bold finish features fixture finishes in a mix of metals including brass, stainless steel, copper and gold. Photo by Kim Graham Photography
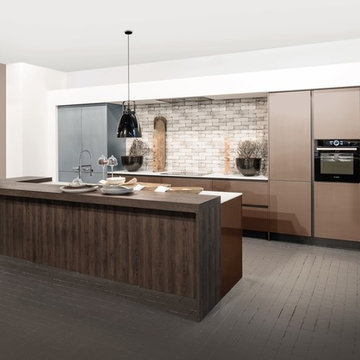
На фото: параллельная кухня среднего размера в современном стиле с кладовкой, накладной мойкой, плоскими фасадами, темными деревянными фасадами, столешницей из ламината, коричневым фартуком, фартуком из цементной плитки, черной техникой и островом с
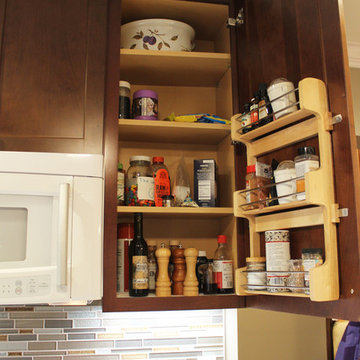
In this 1930’s home, the kitchen had been previously remodeled in the 90’s. The goal was to make the kitchen more functional, add storage and bring back the original character of the home. This was accomplished by removing the adjoining wall between the kitchen and dining room and adding a peninsula with a breakfast bar where the wall once existed. A redesign of the original breakfast nook created a space for the refrigerator, pantry, utility closet and coffee bar which camouflages the radiator. An exterior door was added so the homeowner could gain access to their back patio. The homeowner also desired a better solution for their coats, so a small mudroom nook was created in their hallway. The products installed were Waypoint 630F Cherry Spice Cabinets, Sangda Falls Quartz with Double Roundover Edge on the Countertop, Crystal Shores Random Linear Glass Tile - Sapphire Lagoon Backsplash,
and Hendrik Pendant Lights.
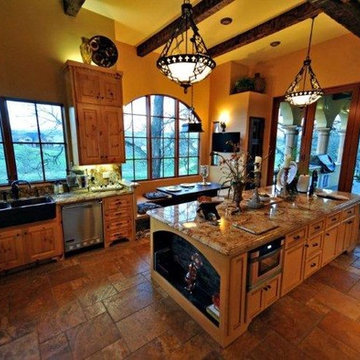
Impluvium Architecture
Location: Copperopolis, CA, USA
This project was a direct referral from a friend. I was the Architect and helped coordinate with various sub-contractors. I also co-designed the project with various consultants including Interior and Landscape Design
I really enjoyed working with the owner on the materials / finishes / interior design including the outdoor areas. This house I brought in a number of very traditional details from Italy.
Photographed by: Tim Haley
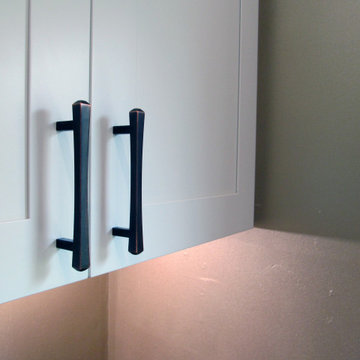
Pulls are Juliet in Tuscan Bronze by Top Knobs
На фото: п-образная кухня среднего размера в стиле неоклассика (современная классика) с кладовкой, одинарной мойкой, фасадами в стиле шейкер, белыми фасадами, столешницей из кварцита, коричневым фартуком, фартуком из стеклянной плитки, черной техникой, паркетным полом среднего тона, полуостровом, коричневым полом и серой столешницей
На фото: п-образная кухня среднего размера в стиле неоклассика (современная классика) с кладовкой, одинарной мойкой, фасадами в стиле шейкер, белыми фасадами, столешницей из кварцита, коричневым фартуком, фартуком из стеклянной плитки, черной техникой, паркетным полом среднего тона, полуостровом, коричневым полом и серой столешницей
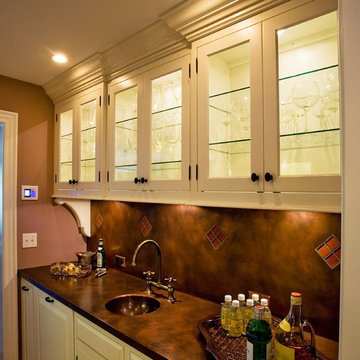
Titus Built
Пример оригинального дизайна: параллельная кухня в классическом стиле с монолитной мойкой, белыми фасадами, коричневым фартуком, паркетным полом среднего тона, кладовкой, фасадами с выступающей филенкой, столешницей из меди, фартуком из каменной плиты и техникой из нержавеющей стали без острова
Пример оригинального дизайна: параллельная кухня в классическом стиле с монолитной мойкой, белыми фасадами, коричневым фартуком, паркетным полом среднего тона, кладовкой, фасадами с выступающей филенкой, столешницей из меди, фартуком из каменной плиты и техникой из нержавеющей стали без острова
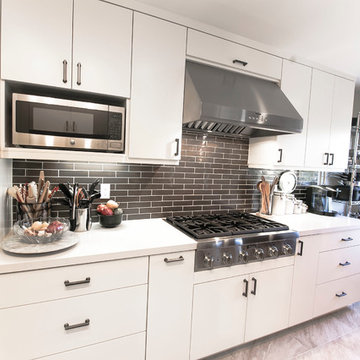
Natural lighting compliments the color scheme in this kithcen.
Стильный дизайн: параллельная кухня среднего размера с кладовкой, накладной мойкой, плоскими фасадами, белыми фасадами, столешницей из кварцевого агломерата, коричневым фартуком, фартуком из плитки кабанчик, техникой из нержавеющей стали и полом из керамической плитки без острова - последний тренд
Стильный дизайн: параллельная кухня среднего размера с кладовкой, накладной мойкой, плоскими фасадами, белыми фасадами, столешницей из кварцевого агломерата, коричневым фартуком, фартуком из плитки кабанчик, техникой из нержавеющей стали и полом из керамической плитки без острова - последний тренд
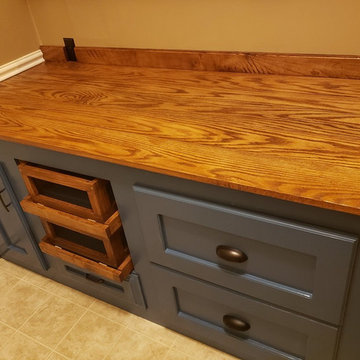
Took a "laundry hallway" connecting kitchen and garage, and after moving laundry to the basement, turned it into butler's pantry with deep drawers, slide out shelves, removable produce bins and a solid counter. Also replaced floor and baseboards.
Кухня с кладовкой и коричневым фартуком – фото дизайна интерьера
8