Кухня с кладовкой и коричневым фартуком – фото дизайна интерьера
Сортировать:
Бюджет
Сортировать:Популярное за сегодня
21 - 40 из 1 293 фото
1 из 3
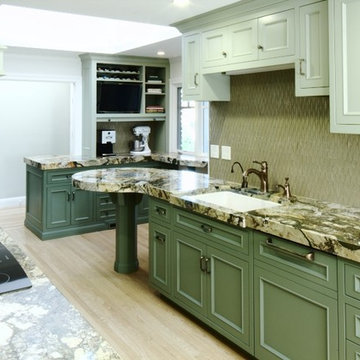
Custom Cabinetry, Architectural Millwork & Fabrication by Michelle Rein and Ariel Snyders of American Artisans. Photo by Brandon Rein
На фото: параллельная кухня среднего размера с кладовкой, одинарной мойкой, плоскими фасадами, зелеными фасадами, гранитной столешницей, коричневым фартуком, фартуком из стеклянной плитки, техникой под мебельный фасад, светлым паркетным полом и полуостровом с
На фото: параллельная кухня среднего размера с кладовкой, одинарной мойкой, плоскими фасадами, зелеными фасадами, гранитной столешницей, коричневым фартуком, фартуком из стеклянной плитки, техникой под мебельный фасад, светлым паркетным полом и полуостровом с
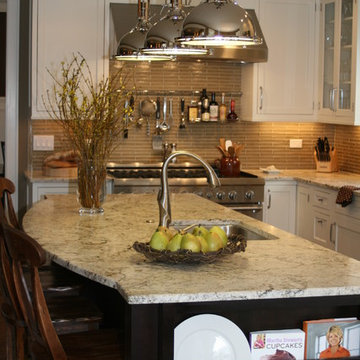
Free ebook, Creating the Ideal Kitchen. DOWNLOAD NOW
Kitchen Design by Susan Klimala, CKD, CBD
Interior Design by Renee Dion, The Dion Group
For more information on kitchen and bath design ideas go to: www.kitchenstudio-ge.com
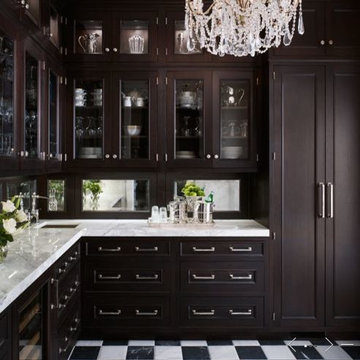
Traditional Butlers Pantry Kitchens
Dark Wood
На фото: угловая кухня в классическом стиле с кладовкой, фасадами в стиле шейкер, темными деревянными фасадами, мраморной столешницей, коричневым фартуком, зеркальным фартуком, техникой под мебельный фасад, полом из керамической плитки и островом с
На фото: угловая кухня в классическом стиле с кладовкой, фасадами в стиле шейкер, темными деревянными фасадами, мраморной столешницей, коричневым фартуком, зеркальным фартуком, техникой под мебельный фасад, полом из керамической плитки и островом с
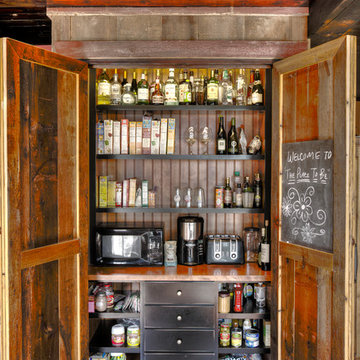
Pantry
Пример оригинального дизайна: параллельная кухня среднего размера в стиле рустика с с полувстраиваемой мойкой (с передним бортиком), деревянной столешницей, техникой из нержавеющей стали, темным паркетным полом, островом, кладовкой, фасадами в стиле шейкер, красными фасадами, коричневым фартуком, фартуком из дерева и коричневым полом
Пример оригинального дизайна: параллельная кухня среднего размера в стиле рустика с с полувстраиваемой мойкой (с передним бортиком), деревянной столешницей, техникой из нержавеющей стали, темным паркетным полом, островом, кладовкой, фасадами в стиле шейкер, красными фасадами, коричневым фартуком, фартуком из дерева и коричневым полом
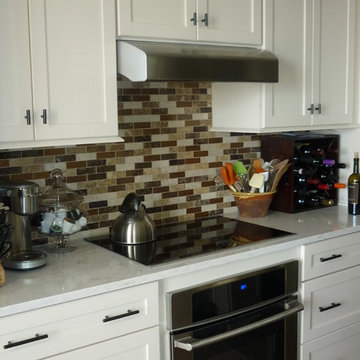
Стильный дизайн: маленькая параллельная кухня в стиле фьюжн с кладовкой, врезной мойкой, фасадами в стиле шейкер, бежевыми фасадами, столешницей из кварцевого агломерата, коричневым фартуком, фартуком из каменной плитки, техникой из нержавеющей стали, полом из керамической плитки и полуостровом для на участке и в саду - последний тренд
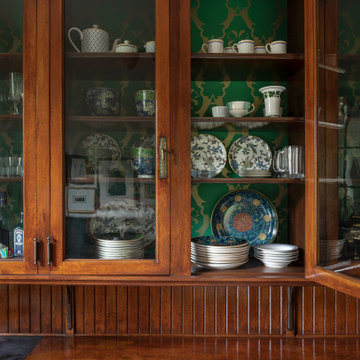
Original china room cabinets were refurbished and lined with wallpaper of boxing hares.
Идея дизайна: кухня в классическом стиле с кладовкой, фасадами цвета дерева среднего тона, деревянной столешницей, коричневым фартуком, фартуком из дерева, цветной техникой и коричневой столешницей
Идея дизайна: кухня в классическом стиле с кладовкой, фасадами цвета дерева среднего тона, деревянной столешницей, коричневым фартуком, фартуком из дерева, цветной техникой и коричневой столешницей
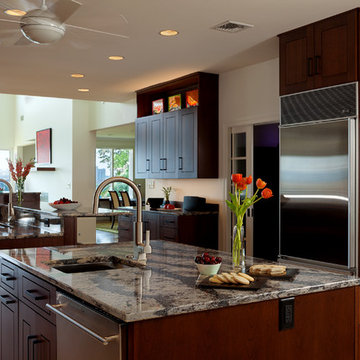
Socolow
Источник вдохновения для домашнего уюта: большая параллельная кухня в стиле неоклассика (современная классика) с кладовкой, врезной мойкой, плоскими фасадами, фасадами цвета дерева среднего тона, столешницей из кварцевого агломерата, коричневым фартуком, техникой из нержавеющей стали, полом из керамогранита и двумя и более островами
Источник вдохновения для домашнего уюта: большая параллельная кухня в стиле неоклассика (современная классика) с кладовкой, врезной мойкой, плоскими фасадами, фасадами цвета дерева среднего тона, столешницей из кварцевого агломерата, коричневым фартуком, техникой из нержавеющей стали, полом из керамогранита и двумя и более островами

Updated kitchen with custom green cabinetry, black countertops, custom hood vent for 36" Wolf range with designer tile and stained wood tongue and groove backsplash.

This project is new construction located in Hinsdale, Illinois. The scope included the kitchen, butler’s pantry, and mudroom. The clients are on the verge of being empty nesters and so they decided to right size. They came from a far more traditional home, and they were open to things outside of their comfort zone. O’Brien Harris Cabinetry in Chicago (OBH) collaborated on the project with the design team but especially with the builder from J. Jordan Homes. The architecture of this home is interesting and defined by large floor to ceiling windows. This created a challenge in the kitchen finding wall space for large appliances.
“In essence we only had one wall and so we chose to orient the cooking on that wall. That single wall is defined on the left by a window and on the right by the mudroom. That left us with another challenge – where to place the ovens and refrigerator. We then created a vertically clad wall disguising appliances which floats in between the kitchen and dining room”, says Laura O’Brien.
The room is defined by interior transom windows and a peninsula was created between the kitchen and the casual dining for separation but also for added storage. To keep it light and open a transparent brass and glass shelving was designed for dishes and glassware located above the peninsula.
The butler’s pantry is located behind the kitchen and between the dining room and a lg exterior window to front of the home. Its main function is to house additional appliances. The wall at the butler’s pantry portal was thickened to accommodate additional shelving for open storage. obrienharris.com
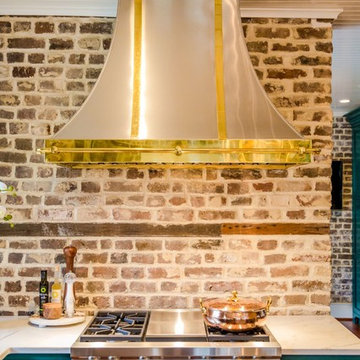
Original brick was retained and restored in this historic home circa 1794 located on Charleston's Peninsula South of Broad. Custom cabinetry in a bold finish features fixture finishes in a mix of metals including brass, stainless steel, copper and gold. Photo by Kim Graham Photography
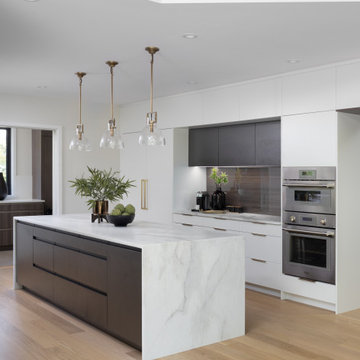
Contemporary design needn’t be cold and stark; this kitchen is a study in blending colors, patterns, and finishes to dazzle at every turn. Flaunting the convention of pairing gloss white with matte wood, this does just the opposite: mixing matte white paint with high-gloss walnut-look laminate. But why stop there when you can introduce a softly pearlized chocolate textured laminate for even more interest? The upper section of the coffee area combines dark textured uppers with a gloss horizontal laminate backsplash. It pops against surrounding white bases, paneled refrigeration columns, and oven cabinet. While the waterfall island also features the textured laminate, the entire range/sink wall is white to accentuate the dark materials. A tall pantry is gloss wood laminate (here oriented vertically) that continues in a flyover to the oven cabinet.
Variety is even found in the hardware: wall cabinets have touch latches; white bases have brushed nickel edge pulls; and the textured laminate bases have bronze integrated channel pulls. The butler’s pantry includes a paneled wine refrigerator and corner sink. Its glass doors boast bronze metal frames with interiors of horizontal gloss laminate. Unifying the elements is honed “Calacatta Lincoln” marble for all the countertops and slab backsplashes.
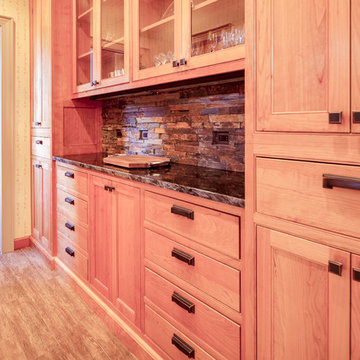
Источник вдохновения для домашнего уюта: большая прямая кухня в классическом стиле с кладовкой, с полувстраиваемой мойкой (с передним бортиком), фасадами с утопленной филенкой, фасадами цвета дерева среднего тона, гранитной столешницей, коричневым фартуком, фартуком из удлиненной плитки, техникой из нержавеющей стали, темным паркетным полом и островом

Exceptional Frames Photography
Источник вдохновения для домашнего уюта: п-образная кухня среднего размера в стиле модернизм с кладовкой, одинарной мойкой, фасадами в стиле шейкер, светлыми деревянными фасадами, мраморной столешницей, коричневым фартуком, фартуком из каменной плиты, техникой из нержавеющей стали, светлым паркетным полом и островом
Источник вдохновения для домашнего уюта: п-образная кухня среднего размера в стиле модернизм с кладовкой, одинарной мойкой, фасадами в стиле шейкер, светлыми деревянными фасадами, мраморной столешницей, коричневым фартуком, фартуком из каменной плиты, техникой из нержавеющей стали, светлым паркетным полом и островом
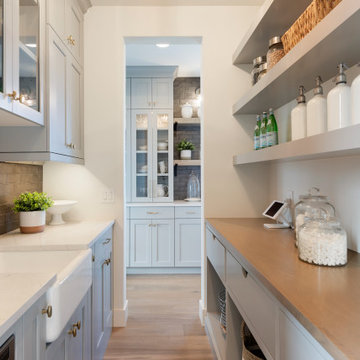
На фото: параллельная кухня в стиле неоклассика (современная классика) с кладовкой, с полувстраиваемой мойкой (с передним бортиком), фасадами в стиле шейкер, серыми фасадами, коричневым фартуком, фартуком из плитки кабанчик, светлым паркетным полом, бежевым полом и белой столешницей
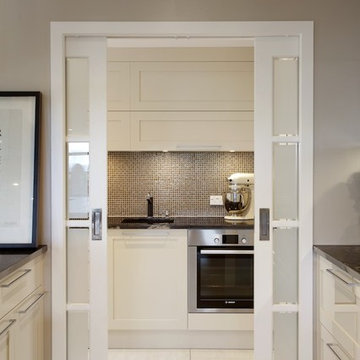
A Scullery or not? A separate baking area is positioned on the rear wall, partly partitioned off by frosted cavity sliding doors. This original wall line was retained to minimise structural changes and accommodate either an open and connected relationship with the 'home baker' chef OR discreetly hide when entertaining is underway!
[See video for the magic in behind these doors and drawers!]

A custom built larder, pantry or large appliance garage, this is a versatile addition to any kitchen and and ideal concealed breakfast station.
Стильный дизайн: кухня среднего размера в стиле неоклассика (современная классика) с кладовкой, фасадами в стиле шейкер, серыми фасадами, столешницей из кварцевого агломерата, коричневым фартуком и техникой из нержавеющей стали - последний тренд
Стильный дизайн: кухня среднего размера в стиле неоклассика (современная классика) с кладовкой, фасадами в стиле шейкер, серыми фасадами, столешницей из кварцевого агломерата, коричневым фартуком и техникой из нержавеющей стали - последний тренд

Nat Rea
Пример оригинального дизайна: угловая кухня среднего размера в стиле кантри с кладовкой, врезной мойкой, плоскими фасадами, светлыми деревянными фасадами, деревянной столешницей, коричневым фартуком, фартуком из каменной плитки, техникой из нержавеющей стали, паркетным полом среднего тона, островом и коричневым полом
Пример оригинального дизайна: угловая кухня среднего размера в стиле кантри с кладовкой, врезной мойкой, плоскими фасадами, светлыми деревянными фасадами, деревянной столешницей, коричневым фартуком, фартуком из каменной плитки, техникой из нержавеющей стали, паркетным полом среднего тона, островом и коричневым полом
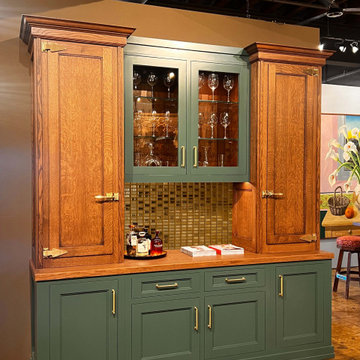
If you're looking for inspiration, we invite you to visit our showroom where you can explore our new kitchen displays. New designs, materials, lighting and accessories, along with our trademark hand carved kitchens, custom interiors and furniture. We are here to help you make the right choices and help you with your project. Our team will guide you through the design-build process in its entirety, from the preliminary design to the complete installation.
WL Kitchen & Home Showroom:
100 US Highway 46 E, Lodi, NJ, 07644.
Visit our showroom photo gallery in
wlkitchenandhome.com
.
.
.
.
#kitchenstore #kitchenshowroom #furnitureshowroom #kitchendesigner #customkitchen #traditionalkitchen #traditionaldesign #modernkitchen #moderndesign #newjerseykitchens #newyorkkitchens #dreamkitchen #customfurniture #custompulls #customknobs #kitchencontractor #luxurykitchens #luxurydesign #residentialdesign #furnituredesign #furnituremaker #kitcheninspo #bespokedesign #kitchenremodel #islandcabinet #handcarved #kitchenhoods #homeinteriors #woodwork #woodworkstore
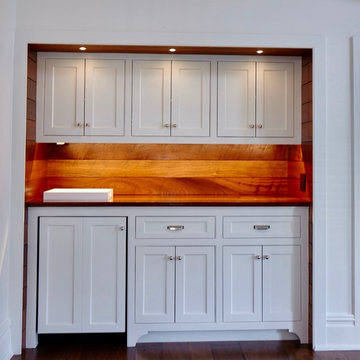
Идея дизайна: маленькая прямая кухня в классическом стиле с кладовкой, одинарной мойкой, фасадами с декоративным кантом, белыми фасадами, деревянной столешницей, коричневым фартуком, фартуком из дерева, белой техникой, темным паркетным полом, островом, коричневым полом и коричневой столешницей для на участке и в саду
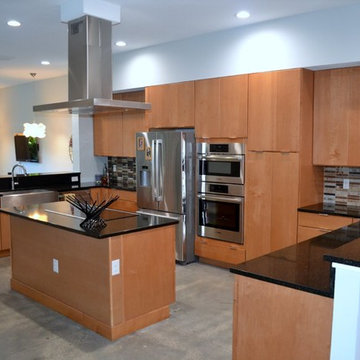
Стильный дизайн: большая прямая кухня в стиле модернизм с двойной мойкой, плоскими фасадами, светлыми деревянными фасадами, гранитной столешницей, коричневым фартуком, фартуком из каменной плитки, техникой из нержавеющей стали, бетонным полом, островом, кладовкой и серым полом - последний тренд
Кухня с кладовкой и коричневым фартуком – фото дизайна интерьера
2