Кухня с фасадами в стиле шейкер – фото дизайна интерьера
Сортировать:
Бюджет
Сортировать:Популярное за сегодня
2781 - 2800 из 420 906 фото
1 из 4
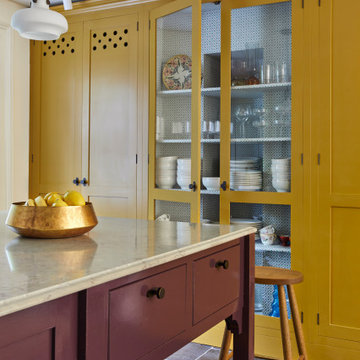
Basement Georgian kitchen with black limestone, yellow shaker cabinets and open and freestanding kitchen island. War and cherry marble, midcentury accents, leading onto a dining room.
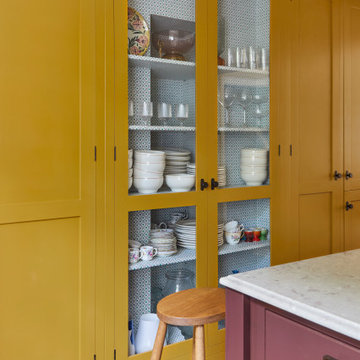
Basement Georgian kitchen with black limestone, yellow shaker cabinets and open and freestanding kitchen island. War and cherry marble, midcentury accents, leading onto a dining room.
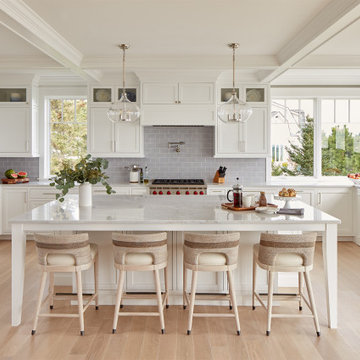
Идея дизайна: п-образная кухня в морском стиле с с полувстраиваемой мойкой (с передним бортиком), фасадами в стиле шейкер, белыми фасадами, серым фартуком, фартуком из плитки кабанчик, техникой из нержавеющей стали, светлым паркетным полом, островом, бежевым полом и белой столешницей
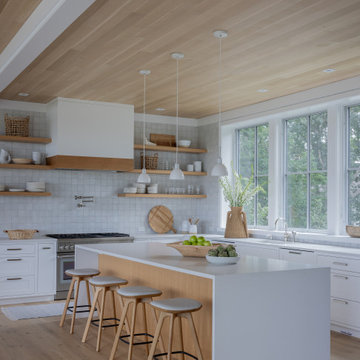
Interior Design: Liz Stiving-Nicholas Architecture: Salt Architects Photographer: Michael J. Lee
Пример оригинального дизайна: угловая кухня в морском стиле с врезной мойкой, фасадами в стиле шейкер, белыми фасадами, серым фартуком, техникой из нержавеющей стали, светлым паркетным полом, островом, бежевым полом, белой столешницей и деревянным потолком
Пример оригинального дизайна: угловая кухня в морском стиле с врезной мойкой, фасадами в стиле шейкер, белыми фасадами, серым фартуком, техникой из нержавеющей стали, светлым паркетным полом, островом, бежевым полом, белой столешницей и деревянным потолком

Deep blue bespoke shaker kitchen with many detailed internal storage requirements. Even a specific drawer for a certain sized doggy treat tin!
the kitchen was built to the roof and the detailed coving copied to create this 'built in' appearance. The height of the kitchen accentuates and compliments the tall ceilings.
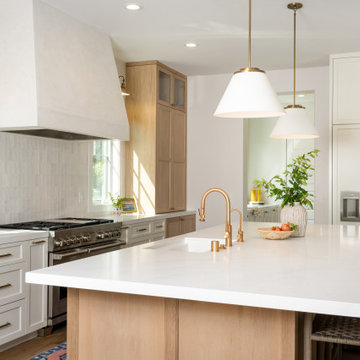
Classic kitchen & pantry, dining, great room, and mudroom remodel. Two-tone rift cut white oak and white cabinetry, zellige-style backsplash, plaster hood, and brass fixtures.
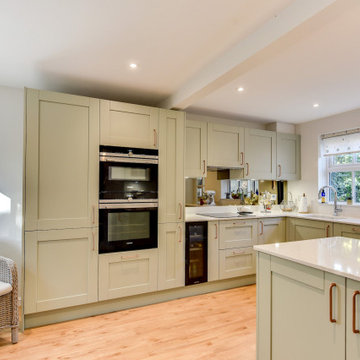
Classic British Kitchen in Horsham, West Sussex
Sage Green cabinetry combines with sparkling accents in this Horsham project, which also involved a structural change.
The Brief
This Horsham based client sought a structural adjustment to their property and were planning to remove a dividing wall to combine their kitchen and dining room area.
The previous kitchen area was compact and dark due to the dividing wall, so they favoured a design that made the most of natural light and a layout that made the new room feel spacious.
From early conversations with designer Alistair, the client favoured a green finish with vibrant accents. A new floor was also required as part of the project.
Design Elements
The finished project makes use of an L shaped layout, complete with a peninsula island, which was a key desirable of the client.
A green finish was favoured from the outset, with the client opting for a subtle Sage Green colour. It has been nicely complimented by accents in the form of copper door handles and a metallic gold splashback.
Lighting was a key consideration for this project, and the layout makes the most of the natural light pouring in from the rear of the property.
Downlights and undercabinet lighting add another level of ambience to this kitchen.
Special Inclusions
In addition to the new kitchen the client sought to enhance functionality with an array of appliances from Siemens.
A Siemens single oven, combination oven, refrigerator, freezer, hob, and extractor have all been specified in this kitchen space. The client also wished to indulge in a wine cabinet, which is a built-in Siemens model.
Project Highlight
The highlight of this kitchen area is the sparkling sink, splashback and worktop area.
The client favoured an integrated sink, which is fabricated of the same quartz finish: Lagoon, as the work surface.
A Quooker 100°C boiling water tap is also installed in this kitchen.
The End Result
This project highlights the amazing capabilities of our complete installation option. Originally two compact and poorly lit rooms have been combined into a light filled kitchen and dining space, with a new kitchen and new Karndean flooring to compliment.
If you are thinking of a kitchen transformation project, arrange a free appointment to discover how we can create your dream kitchen and dining space.
Request a Callback I Book an Appointment
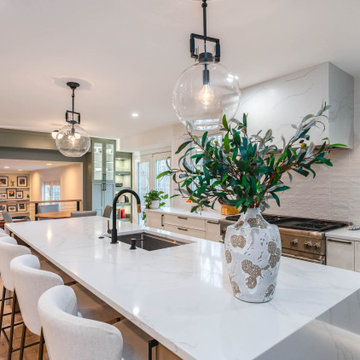
Step into the world of "Sleek Elegance," where a contemporary kitchen renovation awaits. Embracing an open concept design, this project boasts slim shaker cabinets that exude modern simplicity and refined style. The focal point of the space is the striking stone hood, adding a touch of natural allure and architectural grandeur. Discover the perfect balance of functionality and sophistication in this captivating culinary haven, where every detail is thoughtfully curated to create a space that is both inviting and effortlessly chic.
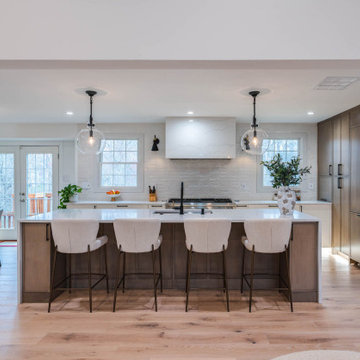
Step into the world of "Sleek Elegance," where a contemporary kitchen renovation awaits. Embracing an open concept design, this project boasts slim shaker cabinets that exude modern simplicity and refined style. The focal point of the space is the striking stone hood, adding a touch of natural allure and architectural grandeur. Discover the perfect balance of functionality and sophistication in this captivating culinary haven, where every detail is thoughtfully curated to create a space that is both inviting and effortlessly chic.
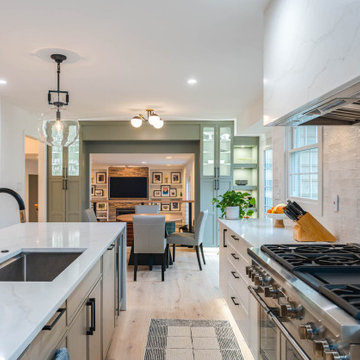
Step into the world of "Sleek Elegance," where a contemporary kitchen renovation awaits. Embracing an open concept design, this project boasts slim shaker cabinets that exude modern simplicity and refined style. The focal point of the space is the striking stone hood, adding a touch of natural allure and architectural grandeur. Discover the perfect balance of functionality and sophistication in this captivating culinary haven, where every detail is thoughtfully curated to create a space that is both inviting and effortlessly chic.
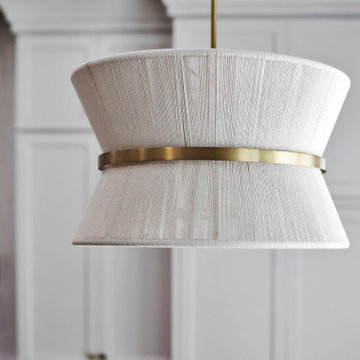
Идея дизайна: большая кухня-гостиная в морском стиле с фасадами в стиле шейкер, столешницей из кварцевого агломерата, белым фартуком, техникой под мебельный фасад, островом и белой столешницей

Свежая идея для дизайна: большая кухня в современном стиле с обеденным столом, накладной мойкой, фасадами в стиле шейкер, темными деревянными фасадами, столешницей из кварцита, синим фартуком, фартуком из плитки кабанчик, техникой из нержавеющей стали, полом из известняка, островом и белой столешницей - отличное фото интерьера
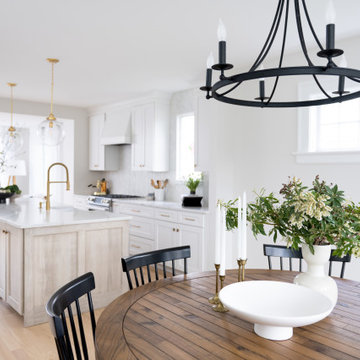
Notable decor elements include: Brass accents, white marble countertops, white and light oak cabinetry, and a new connection to the dining room that improved the flow of the space.
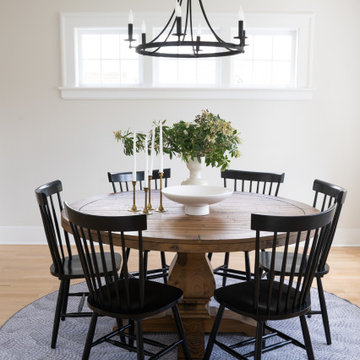
Notable decor elements include: New connection to a dining area that improved the flow of the space, as well as dark elements that balance the light and airy look.
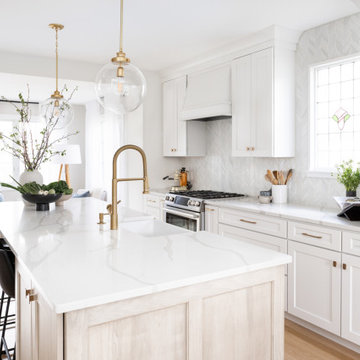
Notable decor elements include: Brass accents, white and light oak cabinetry, white marble countertops, original stained glass window.
Источник вдохновения для домашнего уюта: кухня среднего размера в стиле неоклассика (современная классика) с обеденным столом, с полувстраиваемой мойкой (с передним бортиком), фасадами в стиле шейкер, белыми фасадами, столешницей из кварцевого агломерата, белым фартуком, фартуком из плитки мозаики, техникой из нержавеющей стали, светлым паркетным полом, островом и белой столешницей
Источник вдохновения для домашнего уюта: кухня среднего размера в стиле неоклассика (современная классика) с обеденным столом, с полувстраиваемой мойкой (с передним бортиком), фасадами в стиле шейкер, белыми фасадами, столешницей из кварцевого агломерата, белым фартуком, фартуком из плитки мозаики, техникой из нержавеющей стали, светлым паркетным полом, островом и белой столешницей
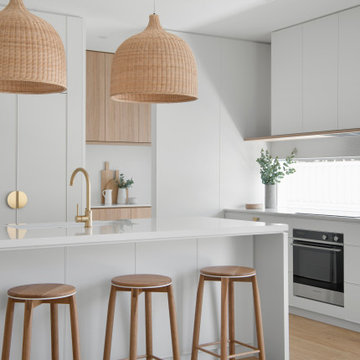
This Classic Coastal Kitchen includes a range of integrated storage and appliances to create the ultimate kitchen design for both cooking and entertaining. Featuring a large, light-filled walk in pantry. The layout design, cabinetry and full material + colour specification was complete by Zephyr and Stone. View more of this project on our website - https://www.zephyrandstone.com.au/classic-coastal-kitchen
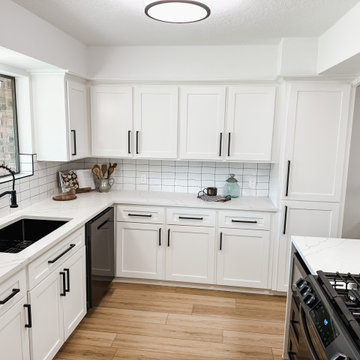
Пример оригинального дизайна: маленькая п-образная кухня в стиле кантри с обеденным столом, врезной мойкой, фасадами в стиле шейкер, белыми фасадами, столешницей из кварцита, белым фартуком, фартуком из плитки кабанчик, черной техникой, полом из винила, островом, бежевым полом и белой столешницей для на участке и в саду
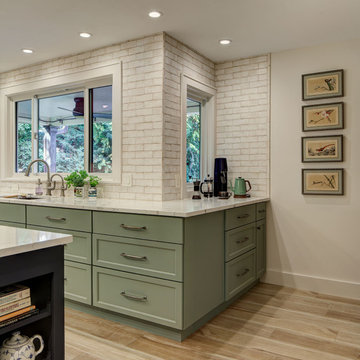
Removing a cramped eating alcove, useless closet and pantry closet opened up the kitchen for better flow and spaciousness.
Идея дизайна: большая кухня в стиле неоклассика (современная классика) с врезной мойкой, фасадами в стиле шейкер, зелеными фасадами, столешницей из кварцевого агломерата, бежевым фартуком, фартуком из керамической плитки, техникой из нержавеющей стали, полом из керамогранита, островом, коричневым полом и белой столешницей
Идея дизайна: большая кухня в стиле неоклассика (современная классика) с врезной мойкой, фасадами в стиле шейкер, зелеными фасадами, столешницей из кварцевого агломерата, бежевым фартуком, фартуком из керамической плитки, техникой из нержавеющей стали, полом из керамогранита, островом, коричневым полом и белой столешницей
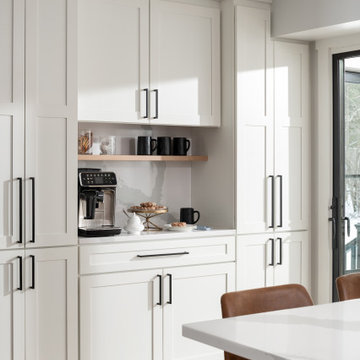
Custom pantry storage and a coffee bar, make the most of this wall space.
Идея дизайна: п-образная кухня среднего размера в стиле неоклассика (современная классика) с обеденным столом, врезной мойкой, фасадами в стиле шейкер, светлыми деревянными фасадами, столешницей из кварцевого агломерата, белым фартуком, фартуком из керамической плитки, техникой из нержавеющей стали, полом из ламината, полуостровом и белой столешницей
Идея дизайна: п-образная кухня среднего размера в стиле неоклассика (современная классика) с обеденным столом, врезной мойкой, фасадами в стиле шейкер, светлыми деревянными фасадами, столешницей из кварцевого агломерата, белым фартуком, фартуком из керамической плитки, техникой из нержавеющей стали, полом из ламината, полуостровом и белой столешницей
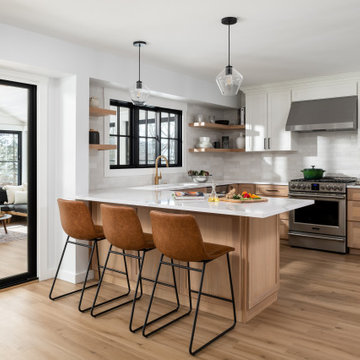
This image shows the three season porch connection and the pass through window over the sink.
Источник вдохновения для домашнего уюта: п-образная кухня среднего размера в стиле неоклассика (современная классика) с обеденным столом, врезной мойкой, фасадами в стиле шейкер, светлыми деревянными фасадами, столешницей из кварцевого агломерата, белым фартуком, фартуком из керамической плитки, техникой из нержавеющей стали, полом из ламината, полуостровом и белой столешницей
Источник вдохновения для домашнего уюта: п-образная кухня среднего размера в стиле неоклассика (современная классика) с обеденным столом, врезной мойкой, фасадами в стиле шейкер, светлыми деревянными фасадами, столешницей из кварцевого агломерата, белым фартуком, фартуком из керамической плитки, техникой из нержавеющей стали, полом из ламината, полуостровом и белой столешницей
Кухня с фасадами в стиле шейкер – фото дизайна интерьера
140