Кухня с фасадами в стиле шейкер и красной столешницей – фото дизайна интерьера
Сортировать:
Бюджет
Сортировать:Популярное за сегодня
1 - 20 из 65 фото
1 из 3
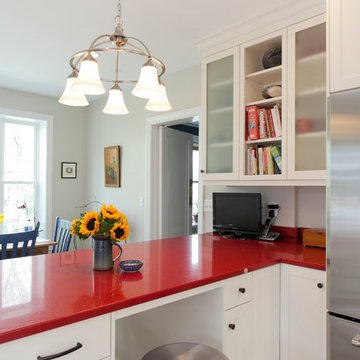
Seating and storage were incorporated into the new, wider peninsula. Frosted glass door inserts in the cabinetry add interest. Photography by Chrissy Racho
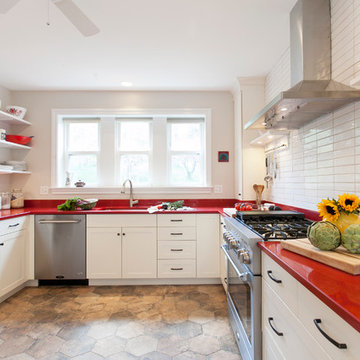
Photo: Chrissy Racho
Design by Kitchen + Bath | Design + Construction
Пример оригинального дизайна: п-образная кухня в стиле кантри с врезной мойкой, фасадами в стиле шейкер, белыми фасадами, белым фартуком и красной столешницей без острова
Пример оригинального дизайна: п-образная кухня в стиле кантри с врезной мойкой, фасадами в стиле шейкер, белыми фасадами, белым фартуком и красной столешницей без острова

The painted finish wall cabinets feature an extra-height cornice scribed to the ceiling, for a more premium look and feel.
Стильный дизайн: маленькая угловая кухня в стиле модернизм с одинарной мойкой, фасадами в стиле шейкер, синими фасадами, столешницей из ламината, белым фартуком, фартуком из керамической плитки, техникой из нержавеющей стали, полом из ламината, обеденным столом, полуостровом, бежевым полом, красной столешницей и акцентной стеной для на участке и в саду - последний тренд
Стильный дизайн: маленькая угловая кухня в стиле модернизм с одинарной мойкой, фасадами в стиле шейкер, синими фасадами, столешницей из ламината, белым фартуком, фартуком из керамической плитки, техникой из нержавеющей стали, полом из ламината, обеденным столом, полуостровом, бежевым полом, красной столешницей и акцентной стеной для на участке и в саду - последний тренд

Mustard color cabinets with copper and teak countertops. Basque slate floor from Ann Sacks Tile. Project Location Batavia, IL
Свежая идея для дизайна: маленькая отдельная, параллельная кухня в стиле кантри с с полувстраиваемой мойкой (с передним бортиком), желтыми фасадами, столешницей из меди, желтым фартуком, техникой под мебельный фасад, полом из сланца, фасадами в стиле шейкер и красной столешницей без острова для на участке и в саду - отличное фото интерьера
Свежая идея для дизайна: маленькая отдельная, параллельная кухня в стиле кантри с с полувстраиваемой мойкой (с передним бортиком), желтыми фасадами, столешницей из меди, желтым фартуком, техникой под мебельный фасад, полом из сланца, фасадами в стиле шейкер и красной столешницей без острова для на участке и в саду - отличное фото интерьера
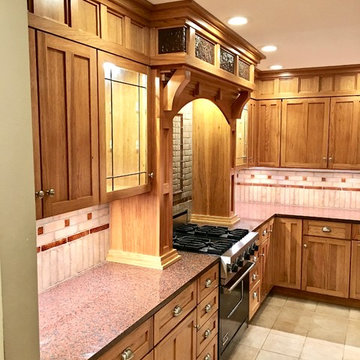
Стильный дизайн: большая угловая кухня-гостиная в стиле кантри с с полувстраиваемой мойкой (с передним бортиком), фасадами в стиле шейкер, фасадами цвета дерева среднего тона, гранитной столешницей, бежевым фартуком, фартуком из терракотовой плитки, черной техникой, полом из керамической плитки, островом, бежевым полом и красной столешницей - последний тренд
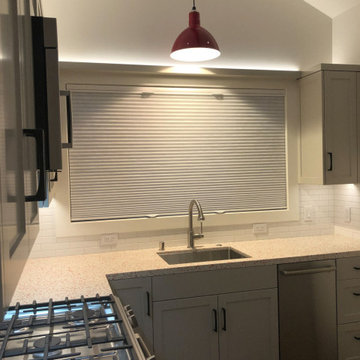
Vaulted ceilings in the kitchen and living room help this 500 square foot home live large. The 18" Bosch dishwasher is perfect for 1-2 people (the washer fills up before things get ripe) and gives 6" back to the base cabinetry. The red Barn Light Electric Company fixture over the sink ties in with the Geos Red Rocks counter.
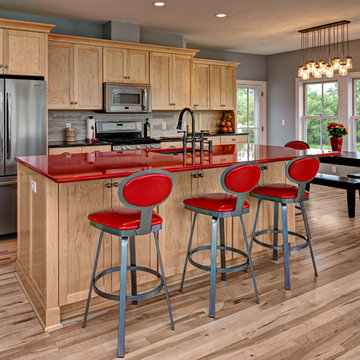
Стильный дизайн: параллельная кухня в стиле неоклассика (современная классика) с обеденным столом, врезной мойкой, фасадами в стиле шейкер, светлыми деревянными фасадами, серым фартуком, техникой из нержавеющей стали и красной столешницей - последний тренд
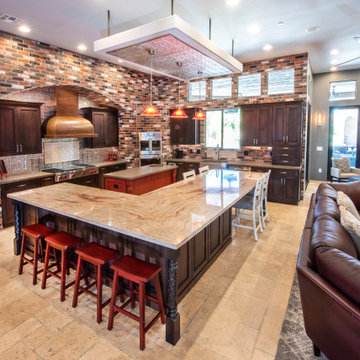
Double island concept keeps the cook from being crowded by guests and allows plenty of room to spread out guests and food. The suspended soffit helps make high ceilings more interesting by breaking up the empty space above the direct sight line of upper cabinets.
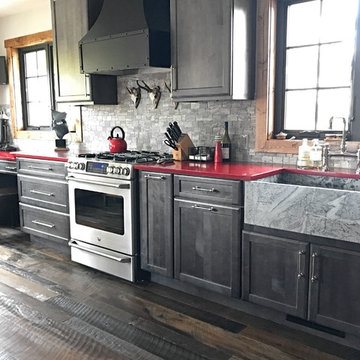
This rustic mountain kitchen comes with a striking transitional twist which includes dark gray stained cabinets and red quartz countertops.
Medallion Cabinetry, Brookhill door style, Smoke finish.
Design by: Sandra Howe, BKC Kitchen and Bath
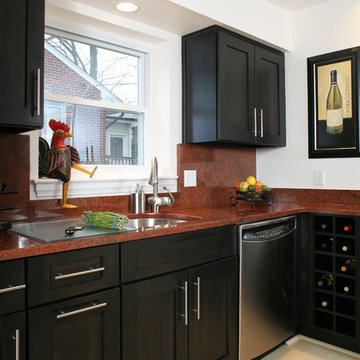
AV Architects + Builders
Location: Arlington, VA, USA
Our clients wanted us to leave the exterior of her Arlington home untouched to fit the neighborhood, but to completely modernize the interior. After meeting with them, we learned of their love for clean lines and the colors red and black. Our design integrated the three main areas of their home: the kitchen, the dining room, and the living room. The open plan allows the client to entertain guests more freely, as each room connects with one another and makes it easier to transition from one to the next.
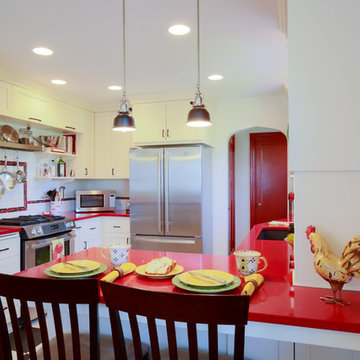
A white subway tile accented with red and black for the back splash tie all the Kitchen materials together.
Пример оригинального дизайна: маленькая угловая кухня в стиле фьюжн с обеденным столом, врезной мойкой, белым фартуком, фартуком из плитки кабанчик, техникой из нержавеющей стали, белыми фасадами, фасадами в стиле шейкер, столешницей из акрилового камня, полуостровом, черным полом, красной столешницей и полом из винила для на участке и в саду
Пример оригинального дизайна: маленькая угловая кухня в стиле фьюжн с обеденным столом, врезной мойкой, белым фартуком, фартуком из плитки кабанчик, техникой из нержавеющей стали, белыми фасадами, фасадами в стиле шейкер, столешницей из акрилового камня, полуостровом, черным полом, красной столешницей и полом из винила для на участке и в саду
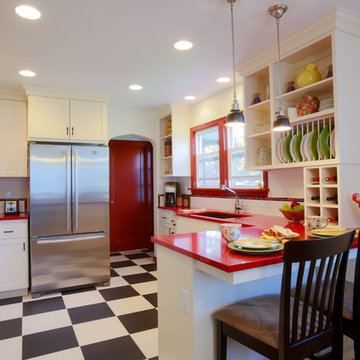
This retro kitchen is complete with black and white flooring, a red counter top, and open shelving providing space for colorful accent dishware.
Свежая идея для дизайна: маленькая угловая кухня в стиле фьюжн с обеденным столом, врезной мойкой, белым фартуком, фартуком из плитки кабанчик, техникой из нержавеющей стали, фасадами в стиле шейкер, белыми фасадами, столешницей из акрилового камня, полуостровом, черным полом, красной столешницей и полом из винила для на участке и в саду - отличное фото интерьера
Свежая идея для дизайна: маленькая угловая кухня в стиле фьюжн с обеденным столом, врезной мойкой, белым фартуком, фартуком из плитки кабанчик, техникой из нержавеющей стали, фасадами в стиле шейкер, белыми фасадами, столешницей из акрилового камня, полуостровом, черным полом, красной столешницей и полом из винила для на участке и в саду - отличное фото интерьера
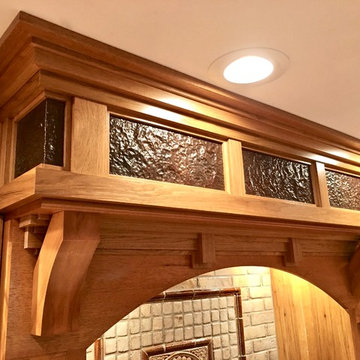
Пример оригинального дизайна: большая угловая кухня-гостиная в стиле кантри с с полувстраиваемой мойкой (с передним бортиком), фасадами в стиле шейкер, фасадами цвета дерева среднего тона, гранитной столешницей, бежевым фартуком, фартуком из терракотовой плитки, черной техникой, полом из керамической плитки, островом, бежевым полом и красной столешницей
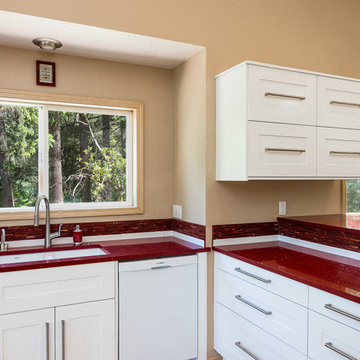
This kitchen remodel was completed with removing a wall between the kitchen and dining room, installation of red quartz countertop, white shaker IKEA cabinets, and viking appliances.
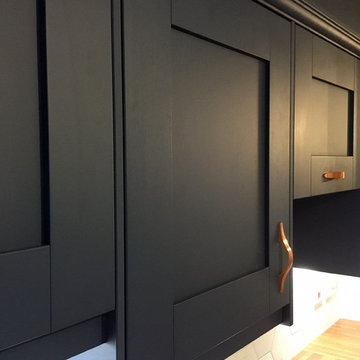
The painted finish wall cabinets feature an extra-height cornice scribed to the ceiling, for a more premium look and feel.
На фото: маленькая угловая кухня в стиле модернизм с одинарной мойкой, фасадами в стиле шейкер, синими фасадами, столешницей из ламината, белым фартуком, фартуком из керамической плитки, техникой из нержавеющей стали, полом из ламината, обеденным столом, полуостровом, бежевым полом, красной столешницей и акцентной стеной для на участке и в саду с
На фото: маленькая угловая кухня в стиле модернизм с одинарной мойкой, фасадами в стиле шейкер, синими фасадами, столешницей из ламината, белым фартуком, фартуком из керамической плитки, техникой из нержавеющей стали, полом из ламината, обеденным столом, полуостровом, бежевым полом, красной столешницей и акцентной стеной для на участке и в саду с
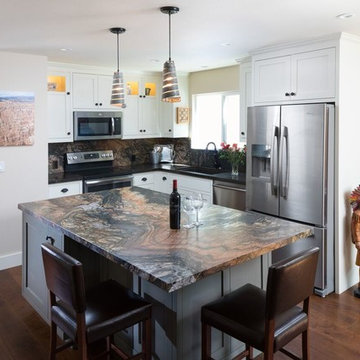
Beautiful modern kitchen with style and functionality. Custom cabinetry in kitchen and bathrooms & large island with built-in cabinets. Red Fusion Leather 128x70 Quartzite counter tops. New Appliances in the kitchen and hardwood flooring throughout the home.
Photographer - Peter Lyons
Design - Mangiantini Construction Design/Build
Build Out - Mangiantini Construction, Inc.
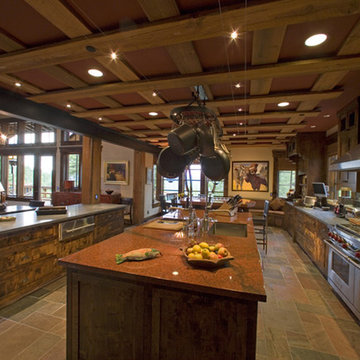
Photographer: Ed Asmus
Пример оригинального дизайна: большая отдельная, параллельная кухня в современном стиле с врезной мойкой, фасадами в стиле шейкер, фасадами цвета дерева среднего тона, техникой из нержавеющей стали, островом, полом из сланца, разноцветным полом и красной столешницей
Пример оригинального дизайна: большая отдельная, параллельная кухня в современном стиле с врезной мойкой, фасадами в стиле шейкер, фасадами цвета дерева среднего тона, техникой из нержавеющей стали, островом, полом из сланца, разноцветным полом и красной столешницей
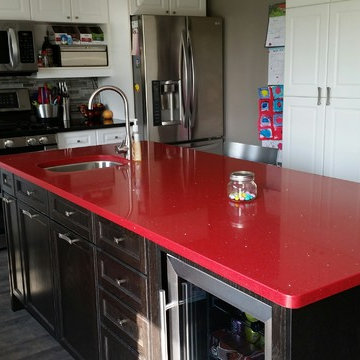
Идея дизайна: угловая кухня среднего размера в современном стиле с обеденным столом, врезной мойкой, фасадами в стиле шейкер, белыми фасадами, столешницей из кварцевого агломерата, разноцветным фартуком, фартуком из удлиненной плитки, техникой из нержавеющей стали, полом из керамогранита, островом и красной столешницей
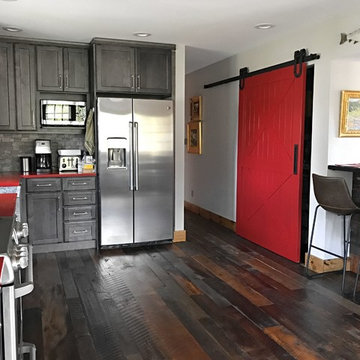
This rustic mountain kitchen comes with a striking transitional twist which includes dark gray stained cabinets and red quartz countertops.
Medallion Cabinetry, Brookhill door style, Smoke finish.
Design by: Sandra Howe, BKC Kitchen and Bath
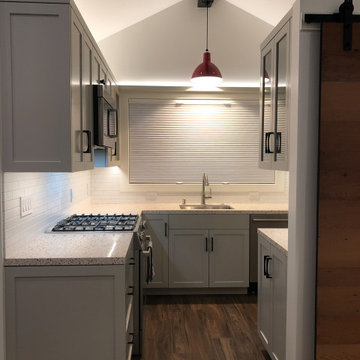
Свежая идея для дизайна: маленькая п-образная кухня в стиле кантри с врезной мойкой, фасадами в стиле шейкер, коричневыми фасадами, столешницей из кварцевого агломерата, белым фартуком, фартуком из керамической плитки, техникой из нержавеющей стали, полом из ламината, коричневым полом, красной столешницей и балками на потолке без острова для на участке и в саду - отличное фото интерьера
Кухня с фасадами в стиле шейкер и красной столешницей – фото дизайна интерьера
1