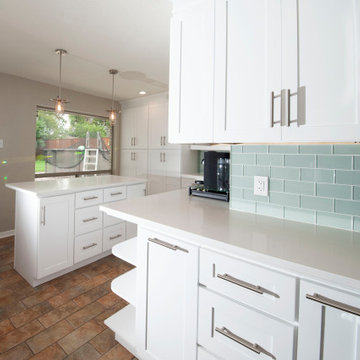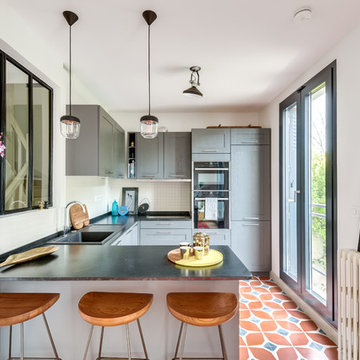Кухня с фасадами в стиле шейкер и разноцветным полом – фото дизайна интерьера
Сортировать:
Бюджет
Сортировать:Популярное за сегодня
1 - 20 из 7 389 фото

Идея дизайна: угловая кухня в стиле неоклассика (современная классика) с фасадами в стиле шейкер, синими фасадами, белым фартуком, разноцветным полом, белой столешницей и многоуровневым потолком

March Balloons art tile from Motawi’s Frank Lloyd Wright Collection complement this colorful kitchen backsplash. Photo: Justin Maconochie.
На фото: п-образная кухня среднего размера в стиле кантри с фасадами в стиле шейкер, коричневыми фасадами, гранитной столешницей, синим фартуком, фартуком из керамической плитки, черной техникой, полуостровом, разноцветным полом, бежевой столешницей и обеденным столом
На фото: п-образная кухня среднего размера в стиле кантри с фасадами в стиле шейкер, коричневыми фасадами, гранитной столешницей, синим фартуком, фартуком из керамической плитки, черной техникой, полуостровом, разноцветным полом, бежевой столешницей и обеденным столом

Free ebook, Creating the Ideal Kitchen. DOWNLOAD NOW
Our clients came in after thinking a long time about what to do with their kitchen – new cabinets or paint them, white kitchen or wood, custom or is semi-custom? All good questions to ask! They were committed to making this home for a while, they decided to do a full remodel. The kitchen was not living up to its potential both visually and functionally. The dark cabinets and countertop made the room feel dull. And the major drawback, a large corner pantry that was eating into the room, make it appear smaller than it was.
We started by ditching the corner pantry. It created a perfectly centered spot for the new professional range and made room for a much larger island that now houses a beverage center, microwave drawer, seating for three and tons of storage. The multi-generational family does a ton of cooking, so this kitchen gets used! We spent lots of time fine tuning the storage devices and planning where critical items would be stored. This included the new pantry area across from the refrigerator that houses small appliances and food staples.
Designed by: Susan Klimala, CKBD
Photography by: LOMA Studios
For more information on kitchen and bath design ideas go to: www.kitchenstudio-ge.com

На фото: угловая, отдельная кухня среднего размера в стиле неоклассика (современная классика) с врезной мойкой, фасадами в стиле шейкер, белыми фасадами, серым фартуком, разноцветным полом, серой столешницей, мраморной столешницей, фартуком из плитки кабанчик, техникой под мебельный фасад, полом из цементной плитки и красивой плиткой без острова с

Stacy Zarin Goldberg
Источник вдохновения для домашнего уюта: п-образная кухня среднего размера в стиле кантри с фасадами в стиле шейкер, столешницей из кварцевого агломерата, белым фартуком, фартуком из керамогранитной плитки, техникой из нержавеющей стали, полом из керамогранита, островом, белой столешницей, врезной мойкой, разноцветным полом, черно-белыми фасадами, двухцветным гарнитуром и мойкой у окна
Источник вдохновения для домашнего уюта: п-образная кухня среднего размера в стиле кантри с фасадами в стиле шейкер, столешницей из кварцевого агломерата, белым фартуком, фартуком из керамогранитной плитки, техникой из нержавеющей стали, полом из керамогранита, островом, белой столешницей, врезной мойкой, разноцветным полом, черно-белыми фасадами, двухцветным гарнитуром и мойкой у окна

Proyecto realizado por Meritxell Ribé - The Room Studio
Construcción: The Room Work
Fotografías: Mauricio Fuertes
На фото: угловая кухня-гостиная среднего размера в средиземноморском стиле с гранитной столешницей, техникой под мебельный фасад, полом из керамогранита, островом, разноцветным полом, серой столешницей, с полувстраиваемой мойкой (с передним бортиком), фасадами в стиле шейкер, зелеными фасадами и мойкой у окна
На фото: угловая кухня-гостиная среднего размера в средиземноморском стиле с гранитной столешницей, техникой под мебельный фасад, полом из керамогранита, островом, разноцветным полом, серой столешницей, с полувстраиваемой мойкой (с передним бортиком), фасадами в стиле шейкер, зелеными фасадами и мойкой у окна

"big al" cement encaustic tile in federal blue/nautical blue/ white make a fascinating focal point within the clean lines of this updated kitchen by emily henderson. inspired by the grand palace located in Granada Spain, big al, takes this classic arabesque motif and gives it the grandeur befitting of this palatial estate. shop here: https://www.cletile.com/products/big-al-8x8-stock?variant=52702594886

The indoor kitchen and dining room lead directly out to the outdoor kitchen and dining space. The screens on the outdoor space allows for the sliding door to remain open.

Down-to-studs remodel and second floor addition. The original house was a simple plain ranch house with a layout that didn’t function well for the family. We changed the house to a contemporary Mediterranean with an eclectic mix of details. Space was limited by City Planning requirements so an important aspect of the design was to optimize every bit of space, both inside and outside. The living space extends out to functional places in the back and front yards: a private shaded back yard and a sunny seating area in the front yard off the kitchen where neighbors can easily mingle with the family. A Japanese bath off the master bedroom upstairs overlooks a private roof deck which is screened from neighbors’ views by a trellis with plants growing from planter boxes and with lanterns hanging from a trellis above.
Photography by Kurt Manley.
https://saikleyarchitects.com/portfolio/modern-mediterranean/

Spanish ceramic Aparici tiles are laid into the hardwood floor with a seamless transition.
Photography: Sean McBride
На фото: большая прямая кухня-гостиная в классическом стиле с фасадами в стиле шейкер, синими фасадами, столешницей из бетона, белым фартуком, техникой из нержавеющей стали, полом из керамической плитки, островом, с полувстраиваемой мойкой (с передним бортиком), фартуком из керамогранитной плитки и разноцветным полом с
На фото: большая прямая кухня-гостиная в классическом стиле с фасадами в стиле шейкер, синими фасадами, столешницей из бетона, белым фартуком, техникой из нержавеющей стали, полом из керамической плитки, островом, с полувстраиваемой мойкой (с передним бортиком), фартуком из керамогранитной плитки и разноцветным полом с

The showstopper kitchen is punctuated by the blue skies and green rolling hills of this Omaha home's exterior landscape. The crisp black and white kitchen features a vaulted ceiling with wood ceiling beams, large modern black windows, wood look tile floors, Wolf Subzero appliances, a large kitchen island with seating for six, an expansive dining area with floor to ceiling windows, black and gold island pendants, quartz countertops and a marble tile backsplash. A scullery located behind the kitchen features ample pantry storage, a prep sink, a built-in coffee bar and stunning black and white marble floor tile.

From the moment the Browns first visited the dilapidated Victorian vicarage they fell in love with its potential. Having been unoccupied for over a decade, the five-bedroom detached property in Essex was inhabitable. However, with its original period features all still intact, the scale and proportions of the building provided the perfect opportunity to create a unique family home.
The original kitchen was in a part of the Vicarage that was only single skinned (wall thickness), therefore, to comply with modern building standards the room needed to be rebuilt. This provided the couple with the opportunity to increase the space available to accommodate a spacious kitchen-diner.
To complement the Victorian heritage of the property the kitchen furniture was designed in Davonport’s classic Tillingham shaker-style cabinetry and hand-painted in Farrow and Ball’s Hague Blue with striking bronze elements.
A selection of luxury appliances from Sub-zero Wolf, Miele, and Quooker were chosen by the Browns to suit their lifestyle – they especially missed the ease of a hot water tap whilst living in rented accommodation when they were renovating!

Стильный дизайн: большая п-образная кухня в классическом стиле с с полувстраиваемой мойкой (с передним бортиком), фасадами в стиле шейкер, бежевыми фасадами, столешницей из кварцита, черным фартуком, фартуком из кварцевого агломерата, полом из керамогранита, разноцветным полом и черной столешницей - последний тренд

Источник вдохновения для домашнего уюта: кухня среднего размера в морском стиле с обеденным столом, с полувстраиваемой мойкой (с передним бортиком), фасадами в стиле шейкер, белыми фасадами, столешницей из кварцевого агломерата, зеленым фартуком, техникой из нержавеющей стали, полом из керамогранита, островом, разноцветным полом и белой столешницей

Свежая идея для дизайна: большая параллельная кухня-гостиная в стиле рустика с врезной мойкой, фасадами в стиле шейкер, фасадами цвета дерева среднего тона, столешницей из бетона, серым фартуком, фартуком из каменной плитки, техникой из нержавеющей стали, паркетным полом среднего тона, островом, разноцветным полом и серой столешницей - отличное фото интерьера

This client came to us with a very clear vision of what she wanted, but she needed help to refine and execute the design. At our first meeting she described her style as somewhere between modern rustic and ‘granny chic’ – she likes cozy spaces with nods to the past, but also wanted to blend that with the more contemporary tastes of her husband and children. Functionally, the old layout was less than ideal with an oddly placed 3-sided fireplace and angled island creating traffic jams in and around the kitchen. By creating a U-shaped layout, we clearly defined the chef’s domain and created a circulation path that limits disruptions in the heart of the kitchen. While still an open concept, the black cabinets, bar height counter and change in flooring all add definition to the space. The vintage inspired black and white tile is a nod to the past while the black stainless range and matte black faucet are unmistakably modern.
High on our client’s wish list was eliminating upper cabinets and keeping the countertops clear. In order to achieve this, we needed to ensure there was ample room in the base cabinets and reconfigured pantry for items typically stored above. The full height tile backsplash evokes exposed brick and serves as the backdrop for the custom wood-clad hood and decorative brass sconces – a perfect blend of rustic, modern and chic. Black and brass elements are repeated throughout the main floor in new hardware, lighting, and open shelves as well as the owners’ curated collection of family heirlooms and furnishings. In addition to renovating the kitchen, we updated the entire first floor with refinished hardwoods, new paint, wainscoting, wallcovering and beautiful new stained wood doors. Our client had been dreaming and planning this kitchen for 17 years and we’re thrilled we were able to bring it to life.

Pond House kitchen with Craftsman details and two-tone cabinetry with marmoleum floors
Пример оригинального дизайна: отдельная, п-образная кухня среднего размера в стиле кантри с с полувстраиваемой мойкой (с передним бортиком), фасадами в стиле шейкер, серыми фасадами, столешницей из талькохлорита, белым фартуком, фартуком из плитки кабанчик, техникой из нержавеющей стали, полом из керамогранита, островом, разноцветным полом и черной столешницей
Пример оригинального дизайна: отдельная, п-образная кухня среднего размера в стиле кантри с с полувстраиваемой мойкой (с передним бортиком), фасадами в стиле шейкер, серыми фасадами, столешницей из талькохлорита, белым фартуком, фартуком из плитки кабанчик, техникой из нержавеющей стали, полом из керамогранита, островом, разноцветным полом и черной столешницей

Идея дизайна: угловая кухня-гостиная среднего размера в стиле фьюжн с с полувстраиваемой мойкой (с передним бортиком), фасадами в стиле шейкер, синими фасадами, столешницей из цинка, зеркальным фартуком, техникой из нержавеющей стали, темным паркетным полом, островом, разноцветным полом и серой столешницей

Пример оригинального дизайна: п-образная кухня в стиле неоклассика (современная классика) с накладной мойкой, фасадами в стиле шейкер, серыми фасадами, белым фартуком, черной техникой, полуостровом, разноцветным полом и черной столешницей

SCHROCK ENTRA KITCHEN
LIMESTONE ON PERIMETER AND MARITIME ON ISLAND
Источник вдохновения для домашнего уюта: большая угловая кухня в современном стиле с с полувстраиваемой мойкой (с передним бортиком), белым фартуком, техникой из нержавеющей стали, паркетным полом среднего тона, белой столешницей, фасадами в стиле шейкер, белыми фасадами, мраморной столешницей, островом, кладовкой, фартуком из стеклянной плитки и разноцветным полом
Источник вдохновения для домашнего уюта: большая угловая кухня в современном стиле с с полувстраиваемой мойкой (с передним бортиком), белым фартуком, техникой из нержавеющей стали, паркетным полом среднего тона, белой столешницей, фасадами в стиле шейкер, белыми фасадами, мраморной столешницей, островом, кладовкой, фартуком из стеклянной плитки и разноцветным полом
Кухня с фасадами в стиле шейкер и разноцветным полом – фото дизайна интерьера
1