Кухня в стиле хай-тек с фасадами в стиле шейкер – фото дизайна интерьера
Сортировать:
Бюджет
Сортировать:Популярное за сегодня
1 - 13 из 13 фото
1 из 3
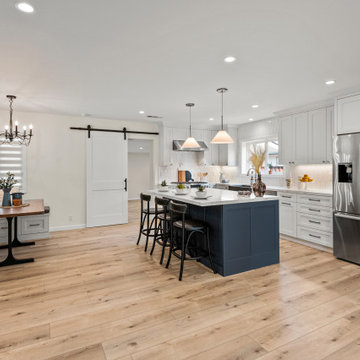
New Luxury vinyl plank flooring covers the whole home with exceptions of tile in the laundry room, hall bath and master bath.
Стильный дизайн: большая угловая кухня в стиле хай-тек, в белых тонах с отделкой деревом в стиле кантри с обеденным столом, с полувстраиваемой мойкой (с передним бортиком), фасадами в стиле шейкер, белыми фасадами, столешницей из кварцита, белым фартуком, фартуком из керамогранитной плитки, техникой из нержавеющей стали, полом из винила, островом, коричневым полом и белой столешницей - последний тренд
Стильный дизайн: большая угловая кухня в стиле хай-тек, в белых тонах с отделкой деревом в стиле кантри с обеденным столом, с полувстраиваемой мойкой (с передним бортиком), фасадами в стиле шейкер, белыми фасадами, столешницей из кварцита, белым фартуком, фартуком из керамогранитной плитки, техникой из нержавеющей стали, полом из винила, островом, коричневым полом и белой столешницей - последний тренд
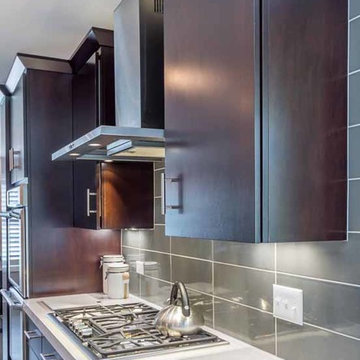
This family of 5 was quickly out-growing their 1,220sf ranch home on a beautiful corner lot. Rather than adding a 2nd floor, the decision was made to extend the existing ranch plan into the back yard, adding a new 2-car garage below the new space - for a new total of 2,520sf. With a previous addition of a 1-car garage and a small kitchen removed, a large addition was added for Master Bedroom Suite, a 4th bedroom, hall bath, and a completely remodeled living, dining and new Kitchen, open to large new Family Room. The new lower level includes the new Garage and Mudroom. The existing fireplace and chimney remain - with beautifully exposed brick. The homeowners love contemporary design, and finished the home with a gorgeous mix of color, pattern and materials.
The project was completed in 2011. Unfortunately, 2 years later, they suffered a massive house fire. The house was then rebuilt again, using the same plans and finishes as the original build, adding only a secondary laundry closet on the main level.
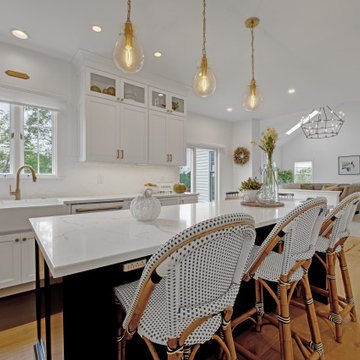
Main Line Kitchen Design’s unique business model allows our customers to work with the most experienced designers and get the most competitive kitchen cabinet pricing..
.
How can Main Line Kitchen Design offer both the best kitchen designs along with the most competitive kitchen cabinet pricing? Our expert kitchen designers meet customers by appointment only in our offices, instead of a large showroom open to the general public. We display the cabinet lines we sell under glass countertops so customers can see how our cabinetry is constructed. Customers can view hundreds of sample doors and and sample finishes and see 3d renderings of their future kitchen on flat screen TV’s. But we do not waste our time or our customers money on showroom extras that are not essential. Nor are we available to assist people who want to stop in and browse. We pass our savings onto our customers and concentrate on what matters most. Designing great kitchens!
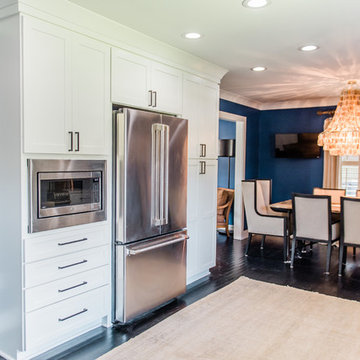
This is the after of the dmaged area with a new confirguration. the cabinets are to the ceiling with 2 step crown or freeze board and crownmolding.
На фото: большая кухня в стиле хай-тек в современном стиле с обеденным столом, фасадами в стиле шейкер, белыми фасадами, столешницей из кварцита, фартуком из стеклянной плитки и техникой из нержавеющей стали без острова с
На фото: большая кухня в стиле хай-тек в современном стиле с обеденным столом, фасадами в стиле шейкер, белыми фасадами, столешницей из кварцита, фартуком из стеклянной плитки и техникой из нержавеющей стали без острова с
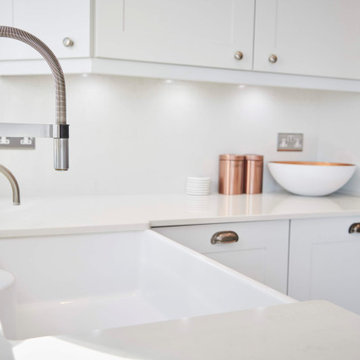
Under mount sink
На фото: параллельная, серо-белая кухня среднего размера, в стиле хай-тек в стиле неоклассика (современная классика) с обеденным столом, монолитной мойкой, фасадами в стиле шейкер, белыми фасадами, столешницей из кварцита, белым фартуком, фартуком из кварцевого агломерата, белой техникой, полом из керамогранита, островом, серым полом и белой столешницей с
На фото: параллельная, серо-белая кухня среднего размера, в стиле хай-тек в стиле неоклассика (современная классика) с обеденным столом, монолитной мойкой, фасадами в стиле шейкер, белыми фасадами, столешницей из кварцита, белым фартуком, фартуком из кварцевого агломерата, белой техникой, полом из керамогранита, островом, серым полом и белой столешницей с
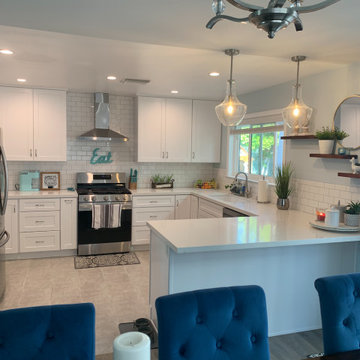
AFTER!!!
White Shaker, semi custom cabinets with Quartz counter top, subway tile backsplash, under mount, one bowl white sink.
Above the peninsula, we have beautiful, elegant pandects lights.
The peninsula also have a sitting area for a fast coffee when the day start.
LED 4'' lights with a dimmer.
Porcelain tile on the floor.
Let the day begun and end with a brand new kitchen.
Doors has self closing and smart stop drawers, pull out shelves and lazy susann in the corner.
Build in microwave with a matching trim,
Enjoy!!
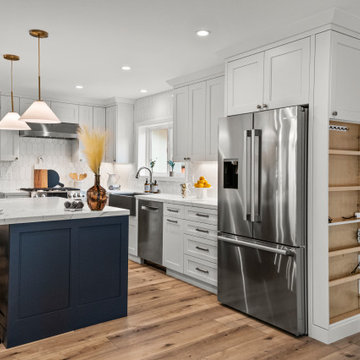
The outpouring of color, throughout this home is striking and yet nothing is out of place it came together marvelously.
На фото: большая угловая кухня в стиле хай-тек, в белых тонах с отделкой деревом в стиле кантри с обеденным столом, с полувстраиваемой мойкой (с передним бортиком), фасадами в стиле шейкер, белыми фасадами, столешницей из кварцита, белым фартуком, фартуком из керамогранитной плитки, техникой из нержавеющей стали, полом из винила, островом, коричневым полом и белой столешницей с
На фото: большая угловая кухня в стиле хай-тек, в белых тонах с отделкой деревом в стиле кантри с обеденным столом, с полувстраиваемой мойкой (с передним бортиком), фасадами в стиле шейкер, белыми фасадами, столешницей из кварцита, белым фартуком, фартуком из керамогранитной плитки, техникой из нержавеющей стали, полом из винила, островом, коричневым полом и белой столешницей с
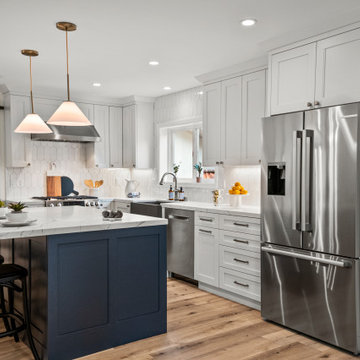
From the Family room to the back master suite, this Whole Home Remodel is bursting with colors and textures that translate effortlessly throughout the home. During this remodel certain aspects were done specifically to accommodate this family’s need of space and arrival of a new furry addition.
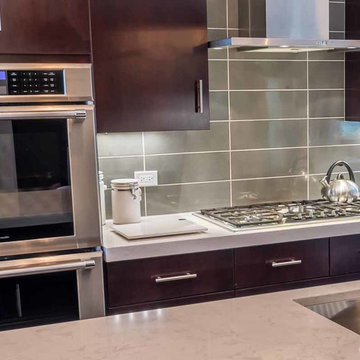
This family of 5 was quickly out-growing their 1,220sf ranch home on a beautiful corner lot. Rather than adding a 2nd floor, the decision was made to extend the existing ranch plan into the back yard, adding a new 2-car garage below the new space - for a new total of 2,520sf. With a previous addition of a 1-car garage and a small kitchen removed, a large addition was added for Master Bedroom Suite, a 4th bedroom, hall bath, and a completely remodeled living, dining and new Kitchen, open to large new Family Room. The new lower level includes the new Garage and Mudroom. The existing fireplace and chimney remain - with beautifully exposed brick. The homeowners love contemporary design, and finished the home with a gorgeous mix of color, pattern and materials.
The project was completed in 2011. Unfortunately, 2 years later, they suffered a massive house fire. The house was then rebuilt again, using the same plans and finishes as the original build, adding only a secondary laundry closet on the main level.
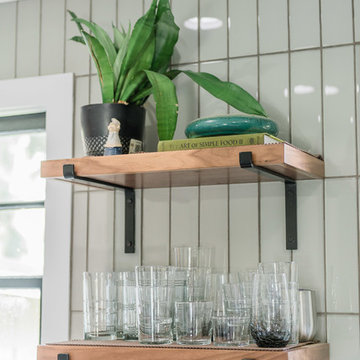
After! handmade shelfing
Стильный дизайн: большая серо-белая кухня в стиле хай-тек в современном стиле с обеденным столом, врезной мойкой, фасадами в стиле шейкер, белыми фасадами, столешницей из кварцита, серым фартуком, фартуком из стеклянной плитки, техникой из нержавеющей стали, темным паркетным полом и черным полом - последний тренд
Стильный дизайн: большая серо-белая кухня в стиле хай-тек в современном стиле с обеденным столом, врезной мойкой, фасадами в стиле шейкер, белыми фасадами, столешницей из кварцита, серым фартуком, фартуком из стеклянной плитки, техникой из нержавеющей стали, темным паркетным полом и черным полом - последний тренд
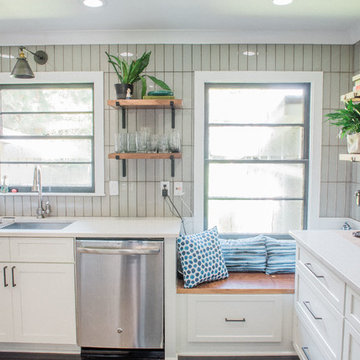
Стильный дизайн: большая серо-белая кухня в стиле хай-тек в современном стиле с обеденным столом, врезной мойкой, фасадами в стиле шейкер, белыми фасадами, столешницей из кварцита, серым фартуком, фартуком из стеклянной плитки, техникой из нержавеющей стали, темным паркетным полом и черным полом - последний тренд
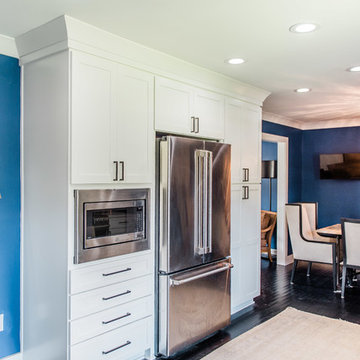
This is the after of the dmaged area with a new confirguration. the cabinets are to the ceiling with 2 step crown or freeze board and crownmolding.
Источник вдохновения для домашнего уюта: большая кухня в стиле хай-тек в современном стиле с обеденным столом, фасадами в стиле шейкер и белыми фасадами без острова
Источник вдохновения для домашнего уюта: большая кухня в стиле хай-тек в современном стиле с обеденным столом, фасадами в стиле шейкер и белыми фасадами без острова
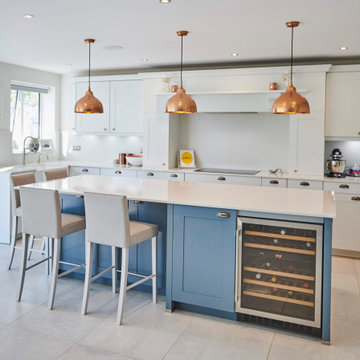
Island unit with wine fridge built under worktops
Пример оригинального дизайна: параллельная, серо-белая кухня среднего размера, в стиле хай-тек в стиле неоклассика (современная классика) с обеденным столом, монолитной мойкой, фасадами в стиле шейкер, белыми фасадами, столешницей из кварцита, белым фартуком, фартуком из кварцевого агломерата, белой техникой, полом из керамогранита, островом, серым полом и белой столешницей
Пример оригинального дизайна: параллельная, серо-белая кухня среднего размера, в стиле хай-тек в стиле неоклассика (современная классика) с обеденным столом, монолитной мойкой, фасадами в стиле шейкер, белыми фасадами, столешницей из кварцита, белым фартуком, фартуком из кварцевого агломерата, белой техникой, полом из керамогранита, островом, серым полом и белой столешницей
Кухня в стиле хай-тек с фасадами в стиле шейкер – фото дизайна интерьера
1