Кухня с фартуком из сланца – фото дизайна интерьера
Сортировать:
Бюджет
Сортировать:Популярное за сегодня
161 - 180 из 2 072 фото
1 из 2
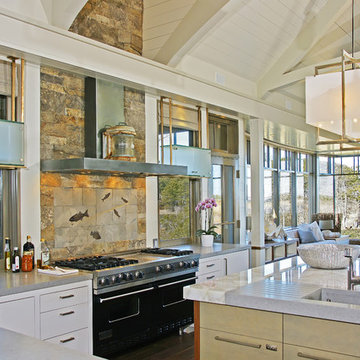
Unexpected materials and objects worked to creat the subte beauty in this kitchen. Semi-precious stone was used on the kitchen island, and can be back-lit while entertaining. The dining table was custom crafted to showcase a vintage United Airlines sign, complimenting the hand blown glass chandelier inspired by koi fish that hangs above.
Photography: Gil Jacobs, Martha's Vineyard

Photo credit: WA design
Идея дизайна: большая угловая кухня-гостиная в современном стиле с техникой из нержавеющей стали, плоскими фасадами, фасадами цвета дерева среднего тона, коричневым фартуком, врезной мойкой, столешницей из талькохлорита, фартуком из сланца, бетонным полом и островом
Идея дизайна: большая угловая кухня-гостиная в современном стиле с техникой из нержавеющей стали, плоскими фасадами, фасадами цвета дерева среднего тона, коричневым фартуком, врезной мойкой, столешницей из талькохлорита, фартуком из сланца, бетонным полом и островом

Victorian Kitchen featuring natural stone walls, reclaimed beams, and brick flooring.
На фото: большая параллельная кухня-гостиная в викторианском стиле с плоскими фасадами, белыми фасадами, бежевым фартуком, фартуком из сланца, техникой из нержавеющей стали, кирпичным полом, двумя и более островами, красным полом, белой столешницей и балками на потолке с
На фото: большая параллельная кухня-гостиная в викторианском стиле с плоскими фасадами, белыми фасадами, бежевым фартуком, фартуком из сланца, техникой из нержавеющей стали, кирпичным полом, двумя и более островами, красным полом, белой столешницей и балками на потолке с
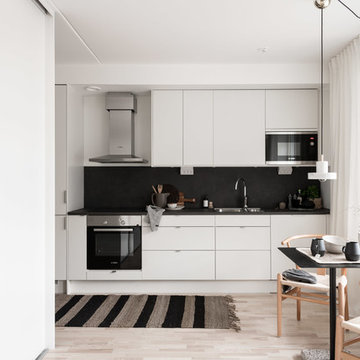
Maja Ring - Studio In, Retouch Utsikten Foto
Свежая идея для дизайна: маленькая прямая кухня в скандинавском стиле с двойной мойкой, плоскими фасадами, белыми фасадами, черным фартуком, фартуком из сланца, техникой под мебельный фасад, светлым паркетным полом, бежевым полом, обеденным столом и черной столешницей без острова для на участке и в саду - отличное фото интерьера
Свежая идея для дизайна: маленькая прямая кухня в скандинавском стиле с двойной мойкой, плоскими фасадами, белыми фасадами, черным фартуком, фартуком из сланца, техникой под мебельный фасад, светлым паркетным полом, бежевым полом, обеденным столом и черной столешницей без острова для на участке и в саду - отличное фото интерьера

Our clients wanted to update their kitchen and create more storage space. They also needed a desk area in the kitchen and a display area for family keepsakes. With small children, they were not using the breakfast bar on the island, so we chose when redesigning the island to add storage instead of having the countertop overhang for seating. We extended the height of the cabinetry also. A desk area with 2 file drawers and mail sorting cubbies was created so the homeowners could have a place to organize their bills, charge their electronics, and pay bills. We also installed 2 plugs into the narrow bookcase to the right of the desk area with USB plugs for charging phones and tablets.
Our clients chose a cherry craftsman cabinet style with simple cups and knobs in brushed stainless steel. For the countertops, Silestone Copper Mist was chosen. It is a gorgeous slate blue hue with copper flecks. To compliment this choice, I custom designed this slate backsplash using multiple colors of slate. This unique, natural stone, geometric backsplash complemented the countertops and the cabinetry style perfectly.
We installed a pot filler over the cooktop and a pull-out spice cabinet to the right of the cooktop. To utilize counterspace, the microwave was installed into a wall cabinet to the right of the cooktop. We moved the sink and dishwasher into the island and placed a pull-out garbage and recycling drawer to the left of the sink. An appliance lift was also installed for a Kitchenaid mixer to be stored easily without ever having to lift it.
To improve the lighting in the kitchen and great room which has a vaulted pine tongue and groove ceiling, we designed and installed hollow beams to run the electricity through from the kitchen to the fireplace. For the island we installed 3 pendants and 4 down lights to provide ample lighting at the island. All lighting was put onto dimmer switches. We installed new down lighting along the cooktop wall. For the great room, we installed track lighting and attached it to the sides of the beams and used directional lights to provide lighting for the great room and to light up the fireplace.
The beautiful home in the woods, now has an updated, modern kitchen and fantastic lighting which our clients love.
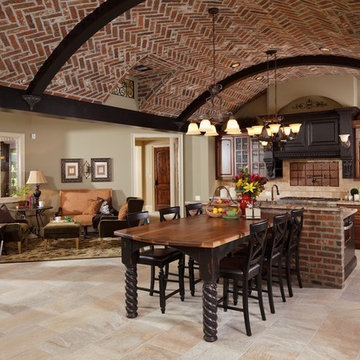
Kolanowski Studio
Идея дизайна: кухня-гостиная в классическом стиле с фасадами с выступающей филенкой, темными деревянными фасадами, гранитной столешницей, бежевым фартуком, бежевым полом и фартуком из сланца
Идея дизайна: кухня-гостиная в классическом стиле с фасадами с выступающей филенкой, темными деревянными фасадами, гранитной столешницей, бежевым фартуком, бежевым полом и фартуком из сланца
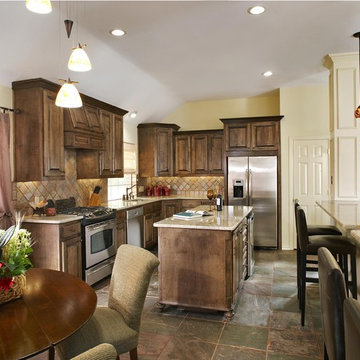
Plano TX kitchen remodeling
Plano TX kitchen remodel, Designed and constructed by USI Design & Remodeling
Стильный дизайн: угловая кухня в классическом стиле с обеденным столом, фасадами с выступающей филенкой, темными деревянными фасадами, бежевым фартуком, техникой из нержавеющей стали и фартуком из сланца - последний тренд
Стильный дизайн: угловая кухня в классическом стиле с обеденным столом, фасадами с выступающей филенкой, темными деревянными фасадами, бежевым фартуком, техникой из нержавеющей стали и фартуком из сланца - последний тренд

The Barefoot Bay Cottage is the first-holiday house to be designed and built for boutique accommodation business, Barefoot Escapes (www.barefootescapes.com.au). Working with many of The Designory’s favourite brands, it has been designed with an overriding luxe Australian coastal style synonymous with Sydney based team. The newly renovated three bedroom cottage is a north facing home which has been designed to capture the sun and the cooling summer breeze. Inside, the home is light-filled, open plan and imbues instant calm with a luxe palette of coastal and hinterland tones. The contemporary styling includes layering of earthy, tribal and natural textures throughout providing a sense of cohesiveness and instant tranquillity allowing guests to prioritise rest and rejuvenation.
Images captured by Jessie Prince
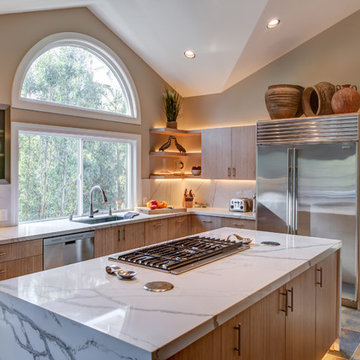
Treve Johnson Photography
Идея дизайна: отдельная, угловая кухня среднего размера в стиле неоклассика (современная классика) с плоскими фасадами, столешницей из кварцевого агломерата, техникой из нержавеющей стали, полом из керамогранита, островом, врезной мойкой, светлыми деревянными фасадами, разноцветным фартуком и фартуком из сланца
Идея дизайна: отдельная, угловая кухня среднего размера в стиле неоклассика (современная классика) с плоскими фасадами, столешницей из кварцевого агломерата, техникой из нержавеющей стали, полом из керамогранита, островом, врезной мойкой, светлыми деревянными фасадами, разноцветным фартуком и фартуком из сланца
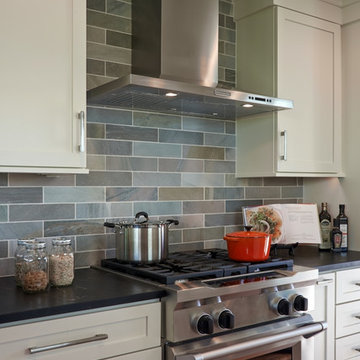
NW Architectural Photography
Стильный дизайн: параллельная кухня среднего размера в стиле ретро с обеденным столом, фасадами в стиле шейкер, белыми фасадами, столешницей из талькохлорита, зеленым фартуком, техникой из нержавеющей стали, фартуком из сланца, островом и коричневым полом - последний тренд
Стильный дизайн: параллельная кухня среднего размера в стиле ретро с обеденным столом, фасадами в стиле шейкер, белыми фасадами, столешницей из талькохлорита, зеленым фартуком, техникой из нержавеющей стали, фартуком из сланца, островом и коричневым полом - последний тренд
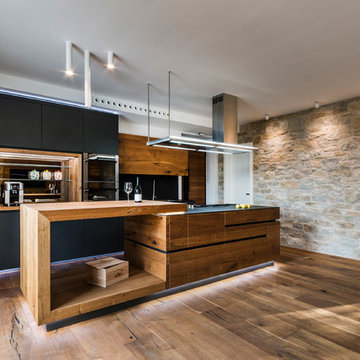
Fotografo: Vito Corvasce
Свежая идея для дизайна: большая прямая кухня-гостиная в современном стиле с накладной мойкой, черными фасадами, деревянной столешницей, черным фартуком, фартуком из сланца, паркетным полом среднего тона, островом и плоскими фасадами - отличное фото интерьера
Свежая идея для дизайна: большая прямая кухня-гостиная в современном стиле с накладной мойкой, черными фасадами, деревянной столешницей, черным фартуком, фартуком из сланца, паркетным полом среднего тона, островом и плоскими фасадами - отличное фото интерьера
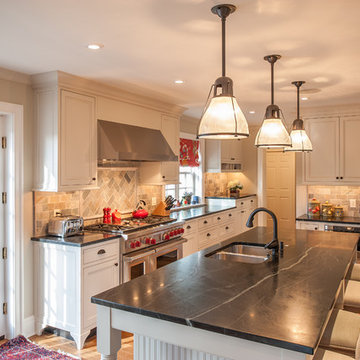
Angle Eye Photography
Стильный дизайн: отдельная, угловая кухня в классическом стиле с двойной мойкой, фасадами с декоративным кантом, белыми фасадами, разноцветным фартуком, техникой из нержавеющей стали, фартуком из сланца, столешницей из талькохлорита, паркетным полом среднего тона, островом, коричневым полом и окном - последний тренд
Стильный дизайн: отдельная, угловая кухня в классическом стиле с двойной мойкой, фасадами с декоративным кантом, белыми фасадами, разноцветным фартуком, техникой из нержавеющей стали, фартуком из сланца, столешницей из талькохлорита, паркетным полом среднего тона, островом, коричневым полом и окном - последний тренд

Two islands work well in this rustic kitchen designed with knotty alder cabinets by Studio 76 Home. This kitchen functions well with stained hardwood flooring and granite surfaces; and the slate backsplash adds texture to the space. A Subzero refrigerator and Wolf double ovens and 48-inch rangetop are the workhorses of this kitchen.
Photo by Carolyn McGinty
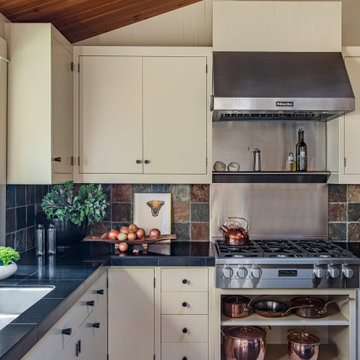
Builder installed kitchen in 2002 was stripped of inappropriate trim and therefore original ceiling was revealed. New stainless steel backsplash and hood and vent wrap was designed. Shaker style cabinets had their insets filled in so that era appropriate flat front cabinets were the finished look.
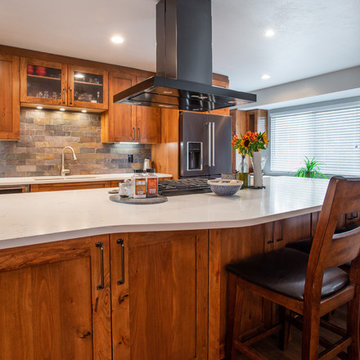
The transformation of this kitchen is incredible.
Photographs by: Libbie Martin with Think Role
Свежая идея для дизайна: большая угловая кухня в стиле рустика с обеденным столом, врезной мойкой, фасадами в стиле шейкер, коричневыми фасадами, столешницей из кварцевого агломерата, разноцветным фартуком, фартуком из сланца, техникой из нержавеющей стали, паркетным полом среднего тона, островом, коричневым полом и белой столешницей - отличное фото интерьера
Свежая идея для дизайна: большая угловая кухня в стиле рустика с обеденным столом, врезной мойкой, фасадами в стиле шейкер, коричневыми фасадами, столешницей из кварцевого агломерата, разноцветным фартуком, фартуком из сланца, техникой из нержавеющей стали, паркетным полом среднего тона, островом, коричневым полом и белой столешницей - отличное фото интерьера
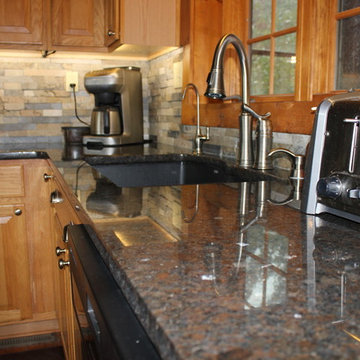
Cygnus granite on island tops and Coffee Brown granite on the perimeter countertops with slate backsplash tile, granite composite Blanco sink, and brushed nickel faucet.
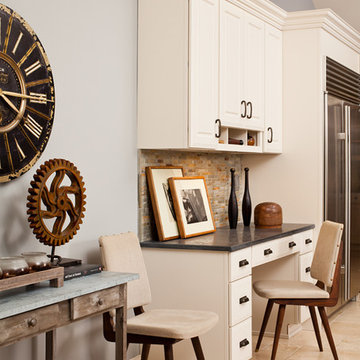
on the left side of the rustic wood kitchen is a wall of ivory painted cabinetry to lighten the mood....slate stacked tile backsplash and bronze hardware bring the rustic back. midcentury chairs accessorized with antique cog wheels, antique clock face and a flea market wash stand.
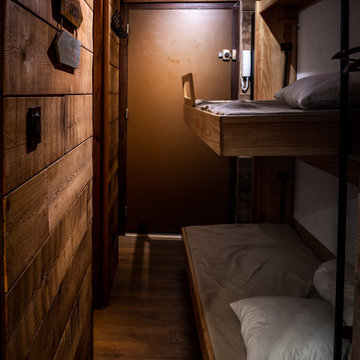
Rénovation complète d'un appartement réalisé par Schott Cuisines
На фото: п-образная кухня среднего размера в стиле рустика с обеденным столом, монолитной мойкой, столешницей из кварцевого агломерата, черным фартуком, фартуком из сланца, техникой из нержавеющей стали, светлым паркетным полом, черной столешницей и деревянным потолком без острова с
На фото: п-образная кухня среднего размера в стиле рустика с обеденным столом, монолитной мойкой, столешницей из кварцевого агломерата, черным фартуком, фартуком из сланца, техникой из нержавеющей стали, светлым паркетным полом, черной столешницей и деревянным потолком без острова с

The Barefoot Bay Cottage is the first-holiday house to be designed and built for boutique accommodation business, Barefoot Escapes (www.barefootescapes.com.au). Working with many of The Designory’s favourite brands, it has been designed with an overriding luxe Australian coastal style synonymous with Sydney based team. The newly renovated three bedroom cottage is a north facing home which has been designed to capture the sun and the cooling summer breeze. Inside, the home is light-filled, open plan and imbues instant calm with a luxe palette of coastal and hinterland tones. The contemporary styling includes layering of earthy, tribal and natural textures throughout providing a sense of cohesiveness and instant tranquillity allowing guests to prioritise rest and rejuvenation.
Images captured by Jessie Prince
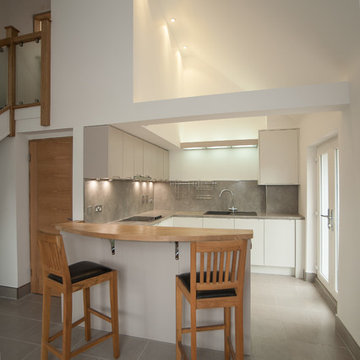
Пример оригинального дизайна: п-образная кухня среднего размера в современном стиле с обеденным столом, накладной мойкой, плоскими фасадами, белыми фасадами, серым фартуком, фартуком из сланца, техникой из нержавеющей стали, полом из керамической плитки, полуостровом и серым полом
Кухня с фартуком из сланца – фото дизайна интерьера
9