Кухня с фартуком из сланца – фото дизайна интерьера
Сортировать:
Бюджет
Сортировать:Популярное за сегодня
121 - 140 из 2 072 фото
1 из 2
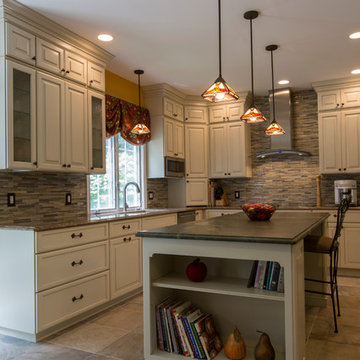
David Dadekian
Пример оригинального дизайна: большая угловая кухня-гостиная в стиле кантри с врезной мойкой, фасадами с выступающей филенкой, белыми фасадами, столешницей из кварцита, разноцветным фартуком, фартуком из сланца, техникой из нержавеющей стали, полом из керамогранита, островом и бежевым полом
Пример оригинального дизайна: большая угловая кухня-гостиная в стиле кантри с врезной мойкой, фасадами с выступающей филенкой, белыми фасадами, столешницей из кварцита, разноцветным фартуком, фартуком из сланца, техникой из нержавеющей стали, полом из керамогранита, островом и бежевым полом

The kitchen is splendid with knotty alder custom cabinets, handmade peeled bark legs were crafted to support the chiseled edge granite. A hammered copper farm sink compliments the custom copper range hood while the slate backsplash adds color. Barstools from Old Hickory, also with peeled bark frames are upholstered in a casual red and gold fabric back with brown leather seats. A vintage Persian runner is between the range and sink to effortlessly blend all the colors together.
Designed by Melodie Durham of Durham Designs & Consulting, LLC.
Photo by Livengood Photographs [www.livengoodphotographs.com/design].
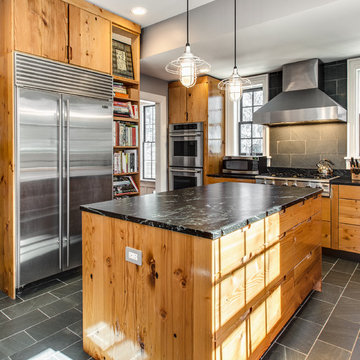
ChicagoHomePhoto.com
Стильный дизайн: кухня в стиле рустика с плоскими фасадами, фасадами цвета дерева среднего тона, серым фартуком, техникой из нержавеющей стали, островом и фартуком из сланца - последний тренд
Стильный дизайн: кухня в стиле рустика с плоскими фасадами, фасадами цвета дерева среднего тона, серым фартуком, техникой из нержавеющей стали, островом и фартуком из сланца - последний тренд
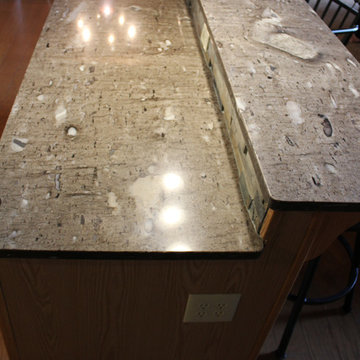
Cygnus granite on island tops and Coffee Brown granite on the perimeter countertops with slate backsplash tile, granite composite Blanco sink, and brushed nickel faucet.

Randall Perry Photography
Landscaping:
Mandy Springs Nursery
In ground pool:
The Pool Guys
Пример оригинального дизайна: кухня в стиле рустика с обеденным столом, фасадами с выступающей филенкой, темными деревянными фасадами, черным фартуком, техникой из нержавеющей стали, темным паркетным полом, островом, фартуком из сланца и окном
Пример оригинального дизайна: кухня в стиле рустика с обеденным столом, фасадами с выступающей филенкой, темными деревянными фасадами, черным фартуком, техникой из нержавеющей стали, темным паркетным полом, островом, фартуком из сланца и окном
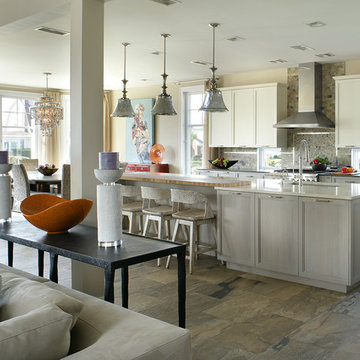
Свежая идея для дизайна: большая угловая кухня в стиле неоклассика (современная классика) с обеденным столом, фасадами с утопленной филенкой, светлыми деревянными фасадами, столешницей из кварцевого агломерата, разноцветным фартуком, техникой из нержавеющей стали, врезной мойкой, полом из керамогранита и фартуком из сланца - отличное фото интерьера
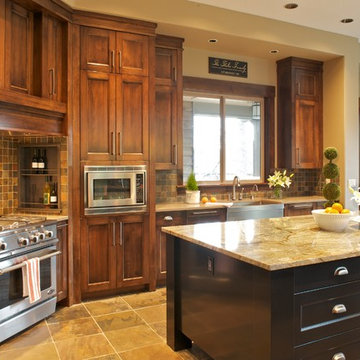
Beautiful kitchen with range on an angle makes a great focal point in this kitchen. Plenty of room for everyone to prep and cook in this spacious kitchen.

Adding a barn door is just the right touch for this kitchen -
it provides easy,/hidden access to all the snacks hiding in the pantry.
This updated updated kitchen we got rid of the peninsula and adding a large island. Materials chosen are warm and welcoming while having a slight industrial feel with stainless appliances. Cabinetry by Starmark, the wood species is alder and the doors are inset.
Chris Veith

На фото: кухня в классическом стиле с обеденным столом, врезной мойкой, фасадами с выступающей филенкой, серыми фасадами, гранитной столешницей, разноцветным фартуком, фартуком из сланца, техникой из нержавеющей стали, двумя и более островами, коричневым полом и черной столешницей

Photo credit: WA design
На фото: большая угловая кухня-гостиная в современном стиле с плоскими фасадами, фасадами цвета дерева среднего тона, столешницей из талькохлорита, коричневым фартуком, техникой из нержавеющей стали, фартуком из сланца, врезной мойкой, бетонным полом, островом и серым полом
На фото: большая угловая кухня-гостиная в современном стиле с плоскими фасадами, фасадами цвета дерева среднего тона, столешницей из талькохлорита, коричневым фартуком, техникой из нержавеющей стали, фартуком из сланца, врезной мойкой, бетонным полом, островом и серым полом
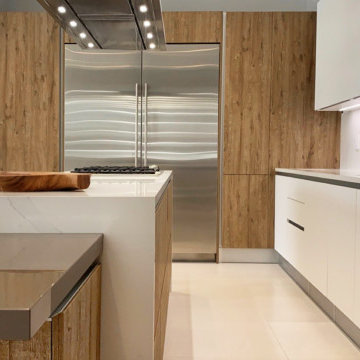
COLLECTION
Genesis
PROJECT TYPE
Residencial
LOCATION
Doral, FL
NUMBER OF UNITS
Family Home
STATUS
Completed
Источник вдохновения для домашнего уюта: параллельная кухня среднего размера в стиле модернизм с обеденным столом, двойной мойкой, плоскими фасадами, фасадами цвета дерева среднего тона, столешницей из кварцевого агломерата, белым фартуком, фартуком из сланца, техникой из нержавеющей стали, полом из керамогранита, островом, бежевым полом и белой столешницей
Источник вдохновения для домашнего уюта: параллельная кухня среднего размера в стиле модернизм с обеденным столом, двойной мойкой, плоскими фасадами, фасадами цвета дерева среднего тона, столешницей из кварцевого агломерата, белым фартуком, фартуком из сланца, техникой из нержавеющей стали, полом из керамогранита, островом, бежевым полом и белой столешницей

На фото: прямая кухня среднего размера в классическом стиле с обеденным столом, врезной мойкой, фасадами с утопленной филенкой, белыми фасадами, гранитной столешницей, бежевым фартуком, фартуком из сланца, техникой из нержавеющей стали, паркетным полом среднего тона, островом, коричневым полом и бежевой столешницей

The Barefoot Bay Cottage is the first-holiday house to be designed and built for boutique accommodation business, Barefoot Escapes (www.barefootescapes.com.au). Working with many of The Designory’s favourite brands, it has been designed with an overriding luxe Australian coastal style synonymous with Sydney based team. The newly renovated three bedroom cottage is a north facing home which has been designed to capture the sun and the cooling summer breeze. Inside, the home is light-filled, open plan and imbues instant calm with a luxe palette of coastal and hinterland tones. The contemporary styling includes layering of earthy, tribal and natural textures throughout providing a sense of cohesiveness and instant tranquillity allowing guests to prioritise rest and rejuvenation.
Images captured by Lauren Hernandez
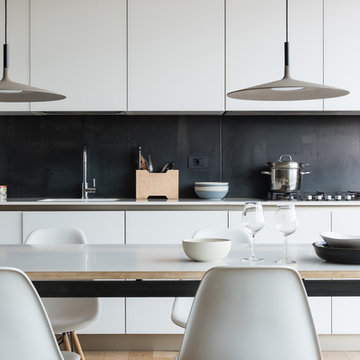
Paolo Fusco © 2018 Houzz
Свежая идея для дизайна: прямая кухня в стиле модернизм с обеденным столом, монолитной мойкой, плоскими фасадами, белыми фасадами, столешницей из кварцита, черным фартуком, фартуком из сланца, белой техникой, светлым паркетным полом и белой столешницей - отличное фото интерьера
Свежая идея для дизайна: прямая кухня в стиле модернизм с обеденным столом, монолитной мойкой, плоскими фасадами, белыми фасадами, столешницей из кварцита, черным фартуком, фартуком из сланца, белой техникой, светлым паркетным полом и белой столешницей - отличное фото интерьера
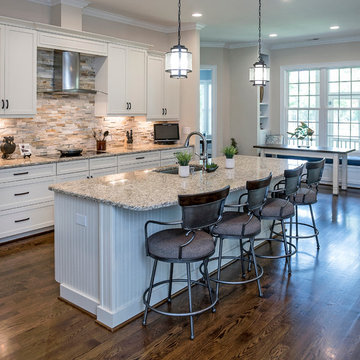
Marsh Savannah Cabinets, Shaker door style, full overlay, painted maple, Color: Linen.
Pendants: Progress Lighting P5589-20 Bay Court Collection 1-Light Hanging Lantern
Wall Color: Sherwin Williams 7531 Canvas Tan
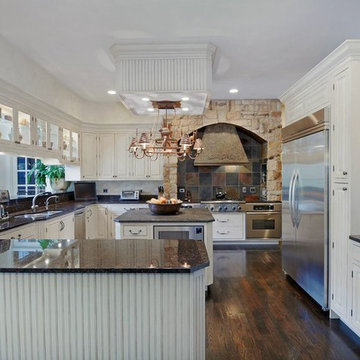
Стильный дизайн: большая п-образная кухня в классическом стиле с обеденным столом, фасадами с декоративным кантом, белыми фасадами, гранитной столешницей, разноцветным фартуком, фартуком из сланца, техникой из нержавеющей стали, темным паркетным полом, островом, коричневым полом, двойной мойкой и черной столешницей - последний тренд
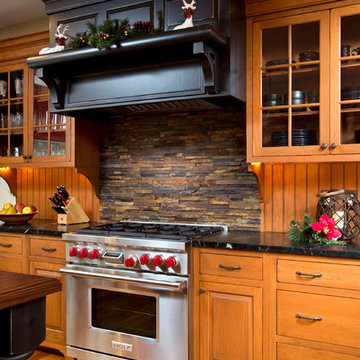
scott bergmann
Идея дизайна: кухня в классическом стиле с техникой из нержавеющей стали и фартуком из сланца
Идея дизайна: кухня в классическом стиле с техникой из нержавеющей стали и фартуком из сланца

Rustic kitchen cabinets with green Viking appliances. Cabinets were built by Fedewa Custom Works. Warm, sunset colors make this kitchen very inviting. Steamboat Springs, Colorado. The cabinets are knotty alder wood, with a stain and glaze we developed here in our shop.

Contemporary artist Gustav Klimpt’s “The Kiss” was the inspiration for this 1950’s ranch remodel. The existing living room, dining, kitchen and family room were independent rooms completely separate from each other. Our goal was to create an open grand-room design to accommodate the needs of a couple who love to entertain on a large scale and whose parties revolve around theater and the latest in gourmet cuisine.
The kitchen was moved to the end wall so that it became the “stage” for all of the client’s entertaining and daily life’s “productions”. The custom tile mosaic, both at the fireplace and kitchen, inspired by Klimpt, took first place as the focal point. Because of this, we chose the Best by Broan K4236SS for its minimal design, power to vent the 30” Wolf Cooktop and that it offered a seamless flue for the 10’6” high ceiling. The client enjoys the convenient controls and halogen lighting system that the hood offers and cleaning the professional baffle filter system is a breeze since they fit right in the Bosch dishwasher.
Finishes & Products:
Beech Slab-Style cabinets with Espresso stained alder accents.
Custom slate and tile mosaic backsplash
Kitchenaid Refrigerator
Dacor wall oven and convection/microwave
Wolf 30” cooktop top
Bamboo Flooring
Custom radius copper eating bar

Пример оригинального дизайна: прямая кухня-гостиная среднего размера в современном стиле с фасадами с выступающей филенкой, техникой из нержавеющей стали, врезной мойкой, белыми фасадами, гранитной столешницей, разноцветным фартуком, полом из сланца, островом, фартуком из сланца, барной стойкой и двухцветным гарнитуром
Кухня с фартуком из сланца – фото дизайна интерьера
7