Кухня с фартуком из сланца и разноцветным полом – фото дизайна интерьера
Сортировать:
Бюджет
Сортировать:Популярное за сегодня
1 - 20 из 123 фото

На фото: отдельная, угловая кухня в современном стиле с тройной мойкой, фасадами с выступающей филенкой, синими фасадами, деревянной столешницей, фартуком цвета металлик, фартуком из сланца, черной техникой, разноцветным полом и коричневой столешницей с

Идея дизайна: маленькая угловая кухня в стиле рустика с обеденным столом, врезной мойкой, фасадами с выступающей филенкой, фасадами цвета дерева среднего тона, гранитной столешницей, коричневым фартуком, фартуком из сланца, техникой из нержавеющей стали, полом из сланца, островом, разноцветным полом и черной столешницей для на участке и в саду
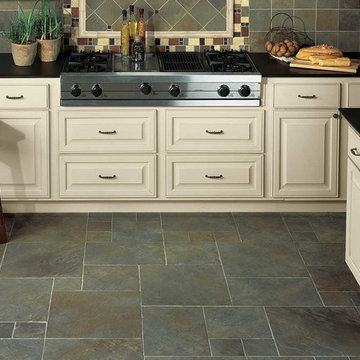
На фото: кухня в стиле неоклассика (современная классика) с фасадами с выступающей филенкой, бежевыми фасадами, разноцветным фартуком, фартуком из сланца, техникой из нержавеющей стали, полом из сланца, островом, разноцветным полом и черной столешницей с
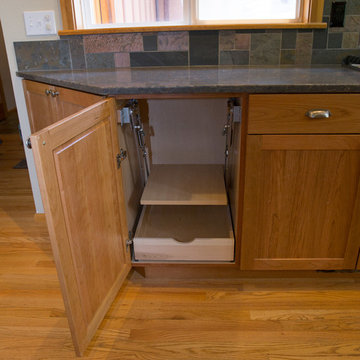
Our clients wanted to update their kitchen and create more storage space. They also needed a desk area in the kitchen and a display area for family keepsakes. With small children, they were not using the breakfast bar on the island, so we chose when redesigning the island to add storage instead of having the countertop overhang for seating. We extended the height of the cabinetry also. A desk area with 2 file drawers and mail sorting cubbies was created so the homeowners could have a place to organize their bills, charge their electronics, and pay bills. We also installed 2 plugs into the narrow bookcase to the right of the desk area with USB plugs for charging phones and tablets.
Our clients chose a cherry craftsman cabinet style with simple cups and knobs in brushed stainless steel. For the countertops, Silestone Copper Mist was chosen. It is a gorgeous slate blue hue with copper flecks. To compliment this choice, I custom designed this slate backsplash using multiple colors of slate. This unique, natural stone, geometric backsplash complemented the countertops and the cabinetry style perfectly.
We installed a pot filler over the cooktop and a pull-out spice cabinet to the right of the cooktop. To utilize counterspace, the microwave was installed into a wall cabinet to the right of the cooktop. We moved the sink and dishwasher into the island and placed a pull-out garbage and recycling drawer to the left of the sink. An appliance lift was also installed for a Kitchenaid mixer to be stored easily without ever having to lift it.
To improve the lighting in the kitchen and great room which has a vaulted pine tongue and groove ceiling, we designed and installed hollow beams to run the electricity through from the kitchen to the fireplace. For the island we installed 3 pendants and 4 down lights to provide ample lighting at the island. All lighting was put onto dimmer switches. We installed new down lighting along the cooktop wall. For the great room, we installed track lighting and attached it to the sides of the beams and used directional lights to provide lighting for the great room and to light up the fireplace.
The beautiful home in the woods, now has an updated, modern kitchen and fantastic lighting which our clients love.
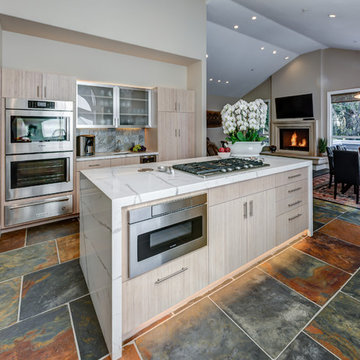
Treve Johnson Photography
Источник вдохновения для домашнего уюта: угловая кухня-гостиная среднего размера в современном стиле с плоскими фасадами, столешницей из кварцевого агломерата, техникой из нержавеющей стали, островом, одинарной мойкой, светлыми деревянными фасадами, полом из сланца, разноцветным полом, разноцветным фартуком и фартуком из сланца
Источник вдохновения для домашнего уюта: угловая кухня-гостиная среднего размера в современном стиле с плоскими фасадами, столешницей из кварцевого агломерата, техникой из нержавеющей стали, островом, одинарной мойкой, светлыми деревянными фасадами, полом из сланца, разноцветным полом, разноцветным фартуком и фартуком из сланца
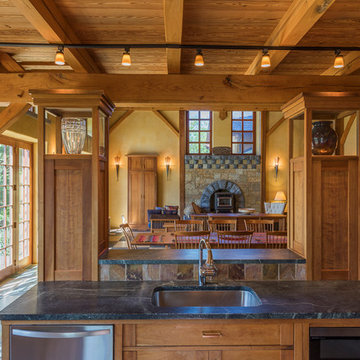
На фото: п-образная кухня среднего размера в стиле рустика с врезной мойкой, техникой из нержавеющей стали, двумя и более островами, обеденным столом, плоскими фасадами, фасадами цвета дерева среднего тона, столешницей из талькохлорита, разноцветным фартуком, фартуком из сланца, полом из сланца, разноцветным полом и черной столешницей с

Another view of this lovely kitchen with green Viking appliances.
Стильный дизайн: большая отдельная, угловая кухня в стиле рустика с цветной техникой, врезной мойкой, фасадами с выступающей филенкой, фасадами цвета дерева среднего тона, гранитной столешницей, разноцветным фартуком, фартуком из сланца, полом из сланца, островом и разноцветным полом - последний тренд
Стильный дизайн: большая отдельная, угловая кухня в стиле рустика с цветной техникой, врезной мойкой, фасадами с выступающей филенкой, фасадами цвета дерева среднего тона, гранитной столешницей, разноцветным фартуком, фартуком из сланца, полом из сланца, островом и разноцветным полом - последний тренд

Built in 1997, and featuring a lot of warmth and slate stone throughout - the design scope for this renovation was to bring in a more transitional style that would help calm down some of the existing elements, modernize and ultimately capture the serenity of living at the lake.

Свежая идея для дизайна: большая параллельная кухня-гостиная в стиле кантри с врезной мойкой, фасадами в стиле шейкер, светлыми деревянными фасадами, гранитной столешницей, серым фартуком, фартуком из сланца, техникой под мебельный фасад, полом из сланца, полуостровом, разноцветным полом и черной столешницей - отличное фото интерьера

Designer: Kristin Petro; Photographer: kellyallison photography
Стильный дизайн: п-образная кухня среднего размера в стиле рустика с обеденным столом, врезной мойкой, фасадами в стиле шейкер, светлыми деревянными фасадами, гранитной столешницей, серым фартуком, техникой из нержавеющей стали, полом из керамогранита, разноцветным полом и фартуком из сланца - последний тренд
Стильный дизайн: п-образная кухня среднего размера в стиле рустика с обеденным столом, врезной мойкой, фасадами в стиле шейкер, светлыми деревянными фасадами, гранитной столешницей, серым фартуком, техникой из нержавеющей стали, полом из керамогранита, разноцветным полом и фартуком из сланца - последний тренд

Renaissance Builders
Phil Bjork of Great Northern Wood works
Photo bySusan Gilmore
Пример оригинального дизайна: большая угловая кухня в стиле кантри с фасадами с декоративным кантом, техникой из нержавеющей стали, фасадами цвета дерева среднего тона, врезной мойкой, гранитной столешницей, разноцветным фартуком, полом из сланца, островом, фартуком из сланца, разноцветным полом и обеденным столом
Пример оригинального дизайна: большая угловая кухня в стиле кантри с фасадами с декоративным кантом, техникой из нержавеющей стали, фасадами цвета дерева среднего тона, врезной мойкой, гранитной столешницей, разноцветным фартуком, полом из сланца, островом, фартуком из сланца, разноцветным полом и обеденным столом

This kitchen is in "The Reserve", a $25 million dollar Holmby Hills estate. The floor of this kitchen is one of several places designer Kristoffer Winters used Villa Lagoon Tile's cement tile. This geometic pattern is called, "Cubes", and can be ordered custom colors! Photo by Nick Springett.
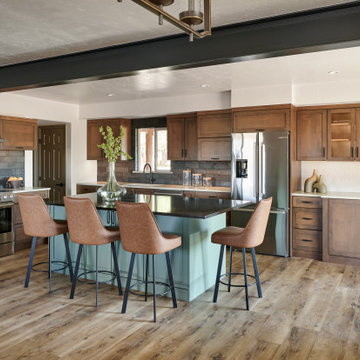
На фото: большая угловая кухня-гостиная в стиле неоклассика (современная классика) с врезной мойкой, фасадами в стиле шейкер, фасадами цвета дерева среднего тона, столешницей из кварцевого агломерата, черным фартуком, фартуком из сланца, техникой из нержавеющей стали, полом из винила, островом, разноцветным полом и черной столешницей
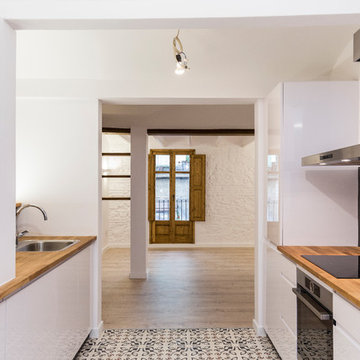
Cocina lineal con concepto abierto y pavimento hidráulico.
На фото: маленькая прямая кухня-гостиная в средиземноморском стиле с с полувстраиваемой мойкой (с передним бортиком), фасадами с утопленной филенкой, белыми фасадами, деревянной столешницей, черным фартуком, фартуком из сланца, техникой из нержавеющей стали, полом из цементной плитки и разноцветным полом без острова для на участке и в саду
На фото: маленькая прямая кухня-гостиная в средиземноморском стиле с с полувстраиваемой мойкой (с передним бортиком), фасадами с утопленной филенкой, белыми фасадами, деревянной столешницей, черным фартуком, фартуком из сланца, техникой из нержавеющей стали, полом из цементной плитки и разноцветным полом без острова для на участке и в саду
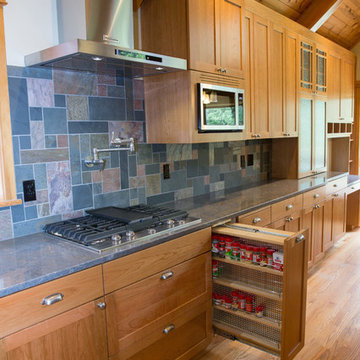
Our clients wanted to update their kitchen and create more storage space. They also needed a desk area in the kitchen and a display area for family keepsakes. With small children, they were not using the breakfast bar on the island, so we chose when redesigning the island to add storage instead of having the countertop overhang for seating. We extended the height of the cabinetry also. A desk area with 2 file drawers and mail sorting cubbies was created so the homeowners could have a place to organize their bills, charge their electronics, and pay bills. We also installed 2 plugs into the narrow bookcase to the right of the desk area with USB plugs for charging phones and tablets.
Our clients chose a cherry craftsman cabinet style with simple cups and knobs in brushed stainless steel. For the countertops, Silestone Copper Mist was chosen. It is a gorgeous slate blue hue with copper flecks. To compliment this choice, I custom designed this slate backsplash using multiple colors of slate. This unique, natural stone, geometric backsplash complemented the countertops and the cabinetry style perfectly.
We installed a pot filler over the cooktop and a pull-out spice cabinet to the right of the cooktop. To utilize counterspace, the microwave was installed into a wall cabinet to the right of the cooktop. We moved the sink and dishwasher into the island and placed a pull-out garbage and recycling drawer to the left of the sink. An appliance lift was also installed for a Kitchenaid mixer to be stored easily without ever having to lift it.
To improve the lighting in the kitchen and great room which has a vaulted pine tongue and groove ceiling, we designed and installed hollow beams to run the electricity through from the kitchen to the fireplace. For the island we installed 3 pendants and 4 down lights to provide ample lighting at the island. All lighting was put onto dimmer switches. We installed new down lighting along the cooktop wall. For the great room, we installed track lighting and attached it to the sides of the beams and used directional lights to provide lighting for the great room and to light up the fireplace.
The beautiful home in the woods, now has an updated, modern kitchen and fantastic lighting which our clients love.
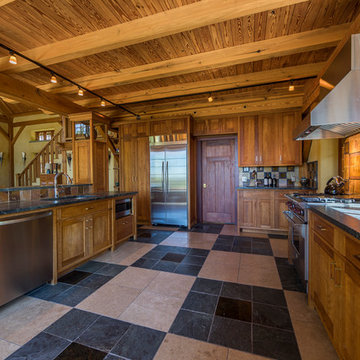
На фото: п-образная кухня среднего размера в стиле рустика с обеденным столом, врезной мойкой, плоскими фасадами, фасадами цвета дерева среднего тона, столешницей из талькохлорита, разноцветным фартуком, фартуком из сланца, техникой из нержавеющей стали, полом из сланца, двумя и более островами, разноцветным полом и черной столешницей
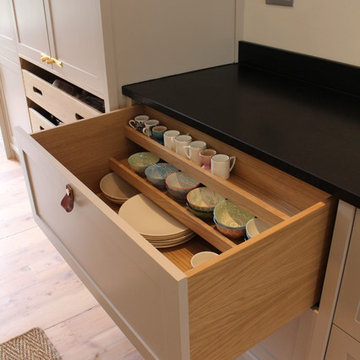
Stunning shaker kitchen in muted tones from Farrow and Ball with bespoke Oak internals and many bespoke features including a lovely larder cupboard with solid Oak spice racks and Ladder. A freestanding island unit marks the design with a fantastic polished concrete worktop.
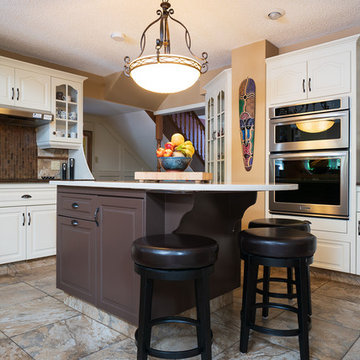
Идея дизайна: п-образная кухня среднего размера в классическом стиле с обеденным столом, фасадами с выступающей филенкой, белыми фасадами, столешницей из кварцевого агломерата, островом, разноцветным полом, белой столешницей, бежевым фартуком, фартуком из сланца, техникой из нержавеющей стали и полом из керамогранита
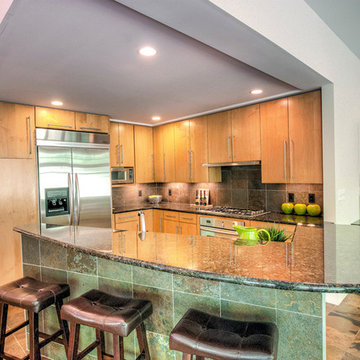
Пример оригинального дизайна: п-образная кухня-гостиная среднего размера в современном стиле с врезной мойкой, полом из сланца, разноцветным полом, плоскими фасадами, светлыми деревянными фасадами, гранитной столешницей, серым фартуком, фартуком из сланца, техникой из нержавеющей стали и полуостровом
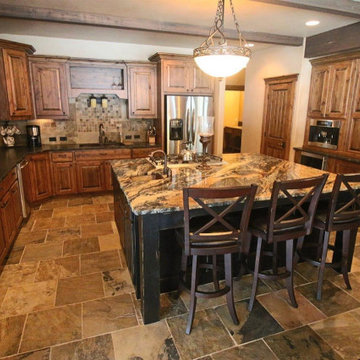
Slate floors with dramatic granite countertops. Miele and GE appliances.
Идея дизайна: большая угловая кухня в стиле кантри с обеденным столом, врезной мойкой, фасадами с выступающей филенкой, темными деревянными фасадами, гранитной столешницей, разноцветным фартуком, фартуком из сланца, техникой из нержавеющей стали, полом из сланца, островом, разноцветным полом и разноцветной столешницей
Идея дизайна: большая угловая кухня в стиле кантри с обеденным столом, врезной мойкой, фасадами с выступающей филенкой, темными деревянными фасадами, гранитной столешницей, разноцветным фартуком, фартуком из сланца, техникой из нержавеющей стали, полом из сланца, островом, разноцветным полом и разноцветной столешницей
Кухня с фартуком из сланца и разноцветным полом – фото дизайна интерьера
1