Кухня с фартуком из сланца – фото дизайна интерьера
Сортировать:
Бюджет
Сортировать:Популярное за сегодня
81 - 100 из 2 072 фото
1 из 2

Lengthened the space. Custom cabinets to fit clients needs. Tile floor, slate backsplash and granite countertops. Raised dropped ceiling and added recessed lighting. Changed window size. Added french doors.
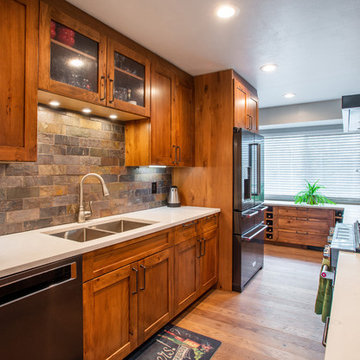
Libbie Martin
Идея дизайна: большая угловая кухня в стиле рустика с обеденным столом, врезной мойкой, фасадами в стиле шейкер, коричневыми фасадами, столешницей из кварцевого агломерата, разноцветным фартуком, фартуком из сланца, техникой из нержавеющей стали, паркетным полом среднего тона, островом, коричневым полом и белой столешницей
Идея дизайна: большая угловая кухня в стиле рустика с обеденным столом, врезной мойкой, фасадами в стиле шейкер, коричневыми фасадами, столешницей из кварцевого агломерата, разноцветным фартуком, фартуком из сланца, техникой из нержавеющей стали, паркетным полом среднего тона, островом, коричневым полом и белой столешницей
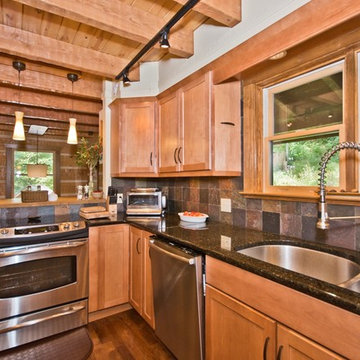
Источник вдохновения для домашнего уюта: п-образная кухня-гостиная среднего размера в стиле рустика с фасадами с утопленной филенкой, светлыми деревянными фасадами, двойной мойкой, гранитной столешницей, разноцветным фартуком, фартуком из сланца, техникой из нержавеющей стали и темным паркетным полом
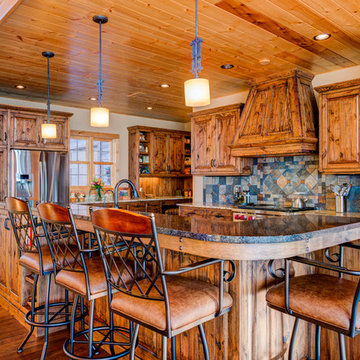
Todd Myra Photography
На фото: угловая кухня-гостиная среднего размера в стиле рустика с фасадами с выступающей филенкой, фасадами цвета дерева среднего тона, гранитной столешницей, серым фартуком, фартуком из сланца, техникой из нержавеющей стали, паркетным полом среднего тона, островом и коричневым полом с
На фото: угловая кухня-гостиная среднего размера в стиле рустика с фасадами с выступающей филенкой, фасадами цвета дерева среднего тона, гранитной столешницей, серым фартуком, фартуком из сланца, техникой из нержавеющей стали, паркетным полом среднего тона, островом и коричневым полом с
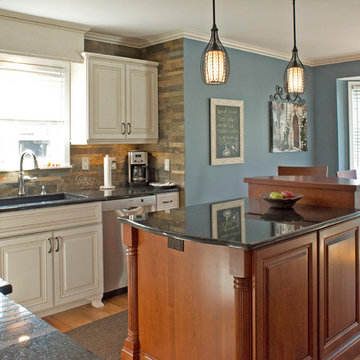
Gene Meadows
Пример оригинального дизайна: кухня в классическом стиле с обеденным столом, одинарной мойкой, фасадами с выступающей филенкой, белыми фасадами, серым фартуком, техникой из нержавеющей стали и фартуком из сланца
Пример оригинального дизайна: кухня в классическом стиле с обеденным столом, одинарной мойкой, фасадами с выступающей филенкой, белыми фасадами, серым фартуком, техникой из нержавеющей стали и фартуком из сланца
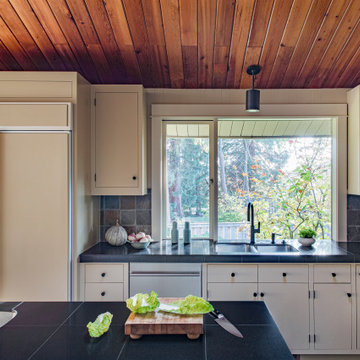
Builder installed kitchen in 2002 was stripped of inappropriate trim and therefore original ceiling was revealed. New stainless steel backsplash and hood and vent wrap was designed. Shaker style cabinets had their insets filled in so that era appropriate flat front cabinets were the finished look.
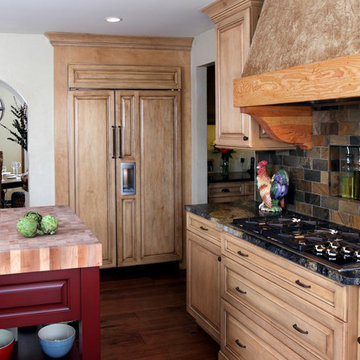
Photo Credit: Erol Reyal
На фото: кухня в стиле рустика с деревянной столешницей, разноцветным фартуком, фасадами с выступающей филенкой, светлыми деревянными фасадами, техникой под мебельный фасад и фартуком из сланца
На фото: кухня в стиле рустика с деревянной столешницей, разноцветным фартуком, фасадами с выступающей филенкой, светлыми деревянными фасадами, техникой под мебельный фасад и фартуком из сланца

На фото: маленькая параллельная кухня в стиле рустика с обеденным столом, с полувстраиваемой мойкой (с передним бортиком), фасадами в стиле шейкер, светлыми деревянными фасадами, гранитной столешницей, фартуком из сланца, техникой из нержавеющей стали, полом из сланца, синей столешницей и деревянным потолком без острова для на участке и в саду

The Barefoot Bay Cottage is the first-holiday house to be designed and built for boutique accommodation business, Barefoot Escapes (www.barefootescapes.com.au). Working with many of The Designory’s favourite brands, it has been designed with an overriding luxe Australian coastal style synonymous with Sydney based team. The newly renovated three bedroom cottage is a north facing home which has been designed to capture the sun and the cooling summer breeze. Inside, the home is light-filled, open plan and imbues instant calm with a luxe palette of coastal and hinterland tones. The contemporary styling includes layering of earthy, tribal and natural textures throughout providing a sense of cohesiveness and instant tranquillity allowing guests to prioritise rest and rejuvenation.
Images captured by Jessie Prince

ADU (converted garage)
Источник вдохновения для домашнего уюта: маленькая параллельная кухня в классическом стиле с обеденным столом, накладной мойкой, фасадами с утопленной филенкой, фасадами цвета дерева среднего тона, столешницей из известняка, серым фартуком, фартуком из сланца, техникой из нержавеющей стали, паркетным полом среднего тона, коричневым полом и серой столешницей для на участке и в саду
Источник вдохновения для домашнего уюта: маленькая параллельная кухня в классическом стиле с обеденным столом, накладной мойкой, фасадами с утопленной филенкой, фасадами цвета дерева среднего тона, столешницей из известняка, серым фартуком, фартуком из сланца, техникой из нержавеющей стали, паркетным полом среднего тона, коричневым полом и серой столешницей для на участке и в саду
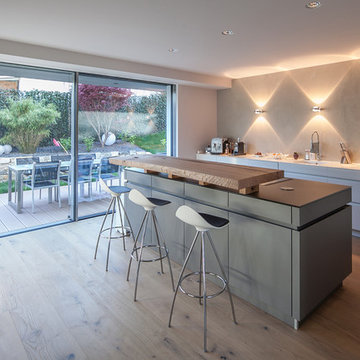
Идея дизайна: большая параллельная кухня-гостиная в современном стиле с монолитной мойкой, плоскими фасадами, белыми фасадами, деревянной столешницей, серым фартуком, фартуком из сланца, техникой из нержавеющей стали, светлым паркетным полом, островом и коричневым полом
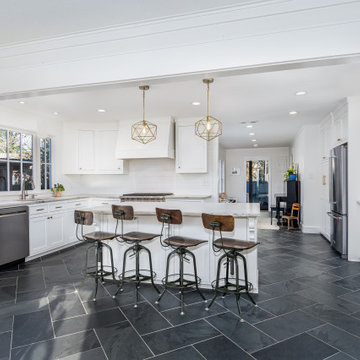
Пример оригинального дизайна: большая угловая кухня в современном стиле с обеденным столом, врезной мойкой, фасадами в стиле шейкер, белыми фасадами, столешницей из кварцита, белым фартуком, фартуком из сланца, техникой из нержавеющей стали, полом из сланца, островом, черным полом и разноцветной столешницей
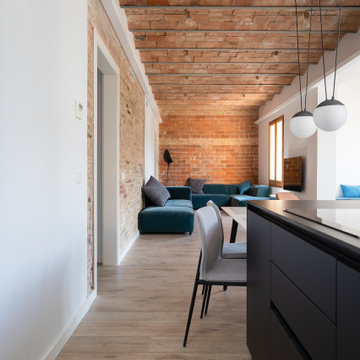
Источник вдохновения для домашнего уюта: п-образная кухня среднего размера, в белых тонах с отделкой деревом в стиле модернизм с обеденным столом, одинарной мойкой, плоскими фасадами, белыми фасадами, столешницей из известняка, черным фартуком, фартуком из сланца, техникой под мебельный фасад, светлым паркетным полом, островом, коричневым полом, черной столешницей и сводчатым потолком
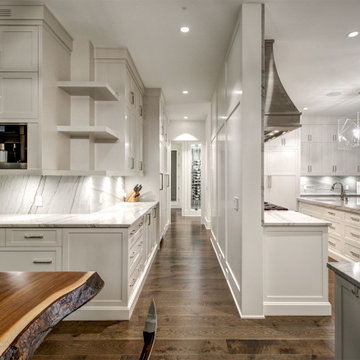
Control4 lighting control of this space accents the adjacent kitchen buttlers pantry. Music in this space is via in ceiling speakers by Martin Logan.
Пример оригинального дизайна: огромная прямая кухня-гостиная в современном стиле с врезной мойкой, фасадами в стиле шейкер, белыми фасадами, гранитной столешницей, белым фартуком, фартуком из сланца, техникой из нержавеющей стали, паркетным полом среднего тона, островом, коричневым полом и белой столешницей
Пример оригинального дизайна: огромная прямая кухня-гостиная в современном стиле с врезной мойкой, фасадами в стиле шейкер, белыми фасадами, гранитной столешницей, белым фартуком, фартуком из сланца, техникой из нержавеющей стали, паркетным полом среднего тона, островом, коричневым полом и белой столешницей
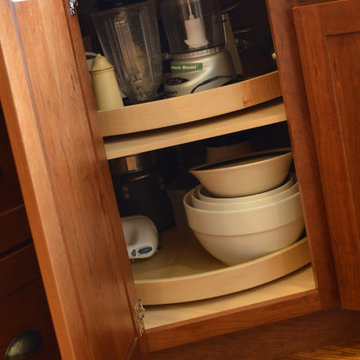
Kitchen design and photography by Jennifer Hayes of Castle Kitchens and Interiors
На фото: п-образная кухня в стиле кантри с обеденным столом, фасадами с утопленной филенкой, фасадами цвета дерева среднего тона, гранитной столешницей, разноцветным фартуком, техникой из нержавеющей стали и фартуком из сланца с
На фото: п-образная кухня в стиле кантри с обеденным столом, фасадами с утопленной филенкой, фасадами цвета дерева среднего тона, гранитной столешницей, разноцветным фартуком, техникой из нержавеющей стали и фартуком из сланца с
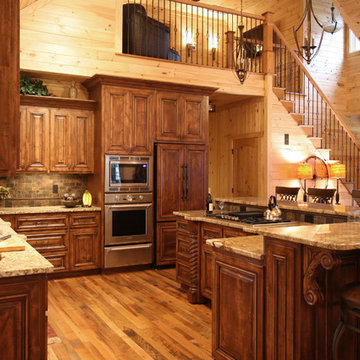
This unique interior is rustic with all the modern amenities! Wendi Gragg, the interior designer who worked closely with our team on the project to make sure all the details came together to meet the home owners wishes for a rustic appeal. Photography by; Stacey Walker

Contemporary kitchen with terrazzo floor and central island and hidden pantry
Стильный дизайн: угловая кухня среднего размера: освещение в современном стиле с обеденным столом, монолитной мойкой, фасадами с утопленной филенкой, фасадами цвета дерева среднего тона, столешницей из акрилового камня, бежевым фартуком, фартуком из сланца, техникой под мебельный фасад, полом из керамической плитки, островом, серым полом и розовой столешницей - последний тренд
Стильный дизайн: угловая кухня среднего размера: освещение в современном стиле с обеденным столом, монолитной мойкой, фасадами с утопленной филенкой, фасадами цвета дерева среднего тона, столешницей из акрилового камня, бежевым фартуком, фартуком из сланца, техникой под мебельный фасад, полом из керамической плитки, островом, серым полом и розовой столешницей - последний тренд

Renaissance Builders
Phil Bjork of Great Northern Wood works
Photo bySusan Gilmore
Пример оригинального дизайна: большая угловая кухня в стиле кантри с фасадами с декоративным кантом, техникой из нержавеющей стали, фасадами цвета дерева среднего тона, врезной мойкой, гранитной столешницей, разноцветным фартуком, полом из сланца, островом, фартуком из сланца, разноцветным полом и обеденным столом
Пример оригинального дизайна: большая угловая кухня в стиле кантри с фасадами с декоративным кантом, техникой из нержавеющей стали, фасадами цвета дерева среднего тона, врезной мойкой, гранитной столешницей, разноцветным фартуком, полом из сланца, островом, фартуком из сланца, разноцветным полом и обеденным столом

Warm wood tones and cool colors are the perfect foil to the owner's collection of blue and white ceramics. Photo by shoot2sell.
Идея дизайна: кухня в классическом стиле с врезной мойкой, фасадами с выступающей филенкой, техникой из нержавеющей стали, фартуком из сланца и фасадами цвета дерева среднего тона
Идея дизайна: кухня в классическом стиле с врезной мойкой, фасадами с выступающей филенкой, техникой из нержавеющей стали, фартуком из сланца и фасадами цвета дерева среднего тона

A dynamic and multifaceted entertaining area, this kitchen is the center for family gatherings and its open floor plan is conducive to entertaining. The kitchen was designed to accomodate two cooks, and the small island is the perfect place for food preparation while family and guests interact with the host. The informal dining area was enlarged to create a functional eating area, and the space now incorporates a sliding French door that provides easy access to the new rear deck. Skylights that change color on demand to diminish strong, unwanted sunlight were also incorporated in the revamped dining area. A peninsula area located off of the main kitchen and dining room creates a great space for additional entertaining and storage.
Character cherry cabinetry, tiger wood hardwood flooring, and dry stack running bond slate backsplash make bold statements within the space. The island top is a 3" thick Brazilian cherry end grain top, and the brushed black ash granite countertops elsewhere in the kitchen create a beautiful contrast against the cabinetry. A buffet area was incorporated into the adjoining family room to create a flow from space to space and to provide additional storage and a dry bar. Here the character cherry was maintained in the center part of the cabinetry and is flanked by a knotty maple to add more visual interest. The center backsplash is an onyx slate set in a basketweave pattern which is juxtaposed by cherry bead board on either side.
The use of a variety of natural materials lends itself to the rustic style, while the cabinetry style, decorative light fixtures, and open layout provide the space with a contemporary twist. Here bold statements blend with subtle details to create a warm, welcoming, and eclectic space.
Кухня с фартуком из сланца – фото дизайна интерьера
5