Кухня с фартуком из сланца – фото дизайна интерьера
Сортировать:
Бюджет
Сортировать:Популярное за сегодня
101 - 120 из 2 072 фото
1 из 2
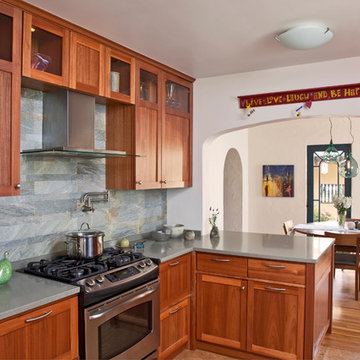
photo: meghanbob@gmail.com
Источник вдохновения для домашнего уюта: кухня в современном стиле с техникой из нержавеющей стали и фартуком из сланца
Источник вдохновения для домашнего уюта: кухня в современном стиле с техникой из нержавеющей стали и фартуком из сланца
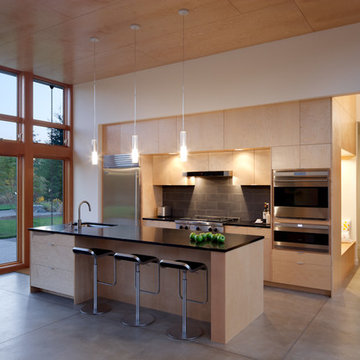
Lara Swimmer
Стильный дизайн: параллельная кухня в стиле модернизм с плоскими фасадами, светлыми деревянными фасадами, черным фартуком, техникой из нержавеющей стали и фартуком из сланца - последний тренд
Стильный дизайн: параллельная кухня в стиле модернизм с плоскими фасадами, светлыми деревянными фасадами, черным фартуком, техникой из нержавеющей стали и фартуком из сланца - последний тренд
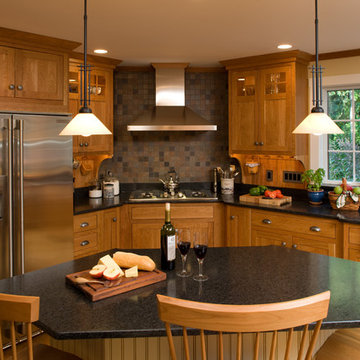
Beautifully remodeled kitchen in southern NH., furniture style cherry shaker inset cabinetry with an antique distress island. Multifuntional kitchen designed for entertaining, family get togethers and every use.

Bay Area Custom Cabinetry: wine bar sideboard in family room connects to galley kitchen. This custom cabinetry built-in has two wind refrigerators installed side-by-side, one having a hinged door on the right side and the other on the left. The countertop is made of seafoam green granite and the backsplash is natural slate. These custom cabinets were made in our own award-winning artisanal cabinet studio.
This Bay Area Custom home is featured in this video: http://www.billfryconstruction.com/videos/custom-cabinets/index.html

Warm and inviting kitchen featuring beautiful Quartersawn Oak Cabinets, Granite Counter-tops, and a Slate Back-Splash.
Photography: Phillip Mueller Photography
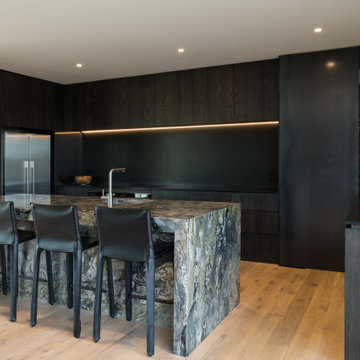
Looking accross the dining table to the dark colored kitchen.
Идея дизайна: п-образная кухня среднего размера в стиле лофт с обеденным столом, одинарной мойкой, плоскими фасадами, темными деревянными фасадами, мраморной столешницей, черным фартуком, фартуком из сланца, техникой из нержавеющей стали, светлым паркетным полом, островом, коричневым полом и черной столешницей
Идея дизайна: п-образная кухня среднего размера в стиле лофт с обеденным столом, одинарной мойкой, плоскими фасадами, темными деревянными фасадами, мраморной столешницей, черным фартуком, фартуком из сланца, техникой из нержавеющей стали, светлым паркетным полом, островом, коричневым полом и черной столешницей
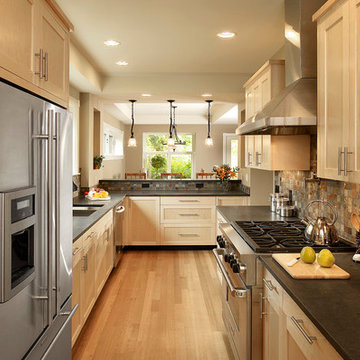
Источник вдохновения для домашнего уюта: кухня в современном стиле с фасадами в стиле шейкер, светлыми деревянными фасадами, разноцветным фартуком, техникой из нержавеющей стали и фартуком из сланца
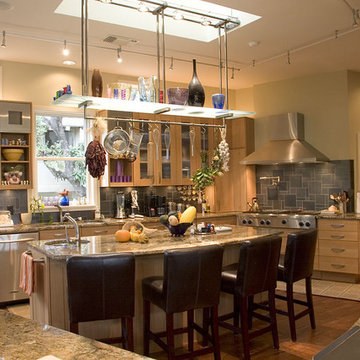
A true cook's kitchen -light, airy, modern, and easy.
Стильный дизайн: кухня в современном стиле с стеклянными фасадами, техникой из нержавеющей стали, гранитной столешницей, фартуком из сланца и барной стойкой - последний тренд
Стильный дизайн: кухня в современном стиле с стеклянными фасадами, техникой из нержавеющей стали, гранитной столешницей, фартуком из сланца и барной стойкой - последний тренд
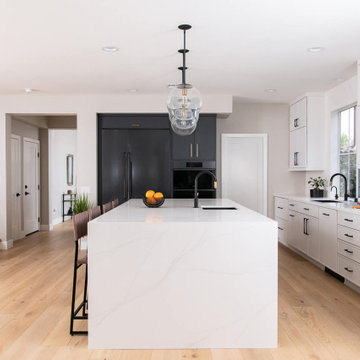
Modern kitchen with a sleek and functional space that combines cutting-edge design with practicality, creating an environment that is both aesthetically pleasing and highly efficient

Victorian Kitchen featuring natural stone walls, reclaimed beams, and brick flooring.
На фото: большая параллельная кухня-гостиная в викторианском стиле с плоскими фасадами, белыми фасадами, бежевым фартуком, фартуком из сланца, техникой из нержавеющей стали, кирпичным полом, двумя и более островами, красным полом, белой столешницей и балками на потолке с
На фото: большая параллельная кухня-гостиная в викторианском стиле с плоскими фасадами, белыми фасадами, бежевым фартуком, фартуком из сланца, техникой из нержавеющей стали, кирпичным полом, двумя и более островами, красным полом, белой столешницей и балками на потолке с

Built in 1997, and featuring a lot of warmth and slate stone throughout - the design scope for this renovation was to bring in a more transitional style that would help calm down some of the existing elements, modernize and ultimately capture the serenity of living at the lake.

Свежая идея для дизайна: большая параллельная кухня-гостиная в стиле кантри с врезной мойкой, фасадами в стиле шейкер, светлыми деревянными фасадами, гранитной столешницей, серым фартуком, фартуком из сланца, техникой под мебельный фасад, полом из сланца, полуостровом, разноцветным полом и черной столешницей - отличное фото интерьера
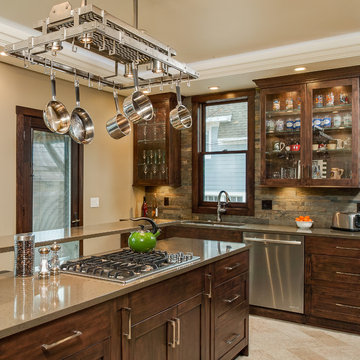
Nestled in the heart of downtown Traverse City, this Victorian mansion has received all the modern amenities and a new lease on life. This refurbished kitchen boasts Custom Ayr Cabinetry, multi level quartz countertops, a custom stainless steel pot rack, and a heated tile floor. Note the green strip lighting around the floating ceiling crown as an ode to the Michigan State Spartans!
Designer: Paige Fuller
Photos: Mike Gullon

Ken Vaughn
Источник вдохновения для домашнего уюта: п-образная кухня среднего размера в классическом стиле с фасадами с утопленной филенкой, белыми фасадами, серым фартуком, черной техникой, темным паркетным полом, фартуком из сланца, гранитной столешницей, островом и коричневым полом
Источник вдохновения для домашнего уюта: п-образная кухня среднего размера в классическом стиле с фасадами с утопленной филенкой, белыми фасадами, серым фартуком, черной техникой, темным паркетным полом, фартуком из сланца, гранитной столешницей, островом и коричневым полом
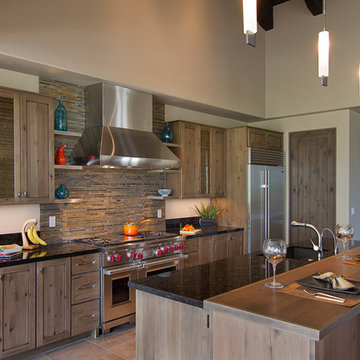
One way to add variety to your kitchen is to mix countertop materials. The designer of this kitchen used a solid surface in the prep areas and a wood top to match the cabinets on the bar.
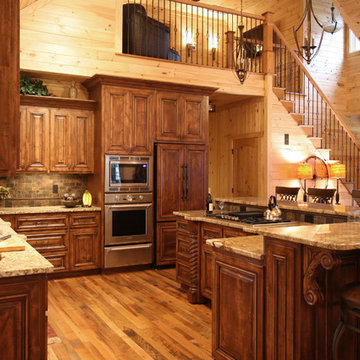
This unique interior is rustic with all the modern amenities! Wendi Gragg, the interior designer who worked closely with our team on the project to make sure all the details came together to meet the home owners wishes for a rustic appeal. Photography by; Stacey Walker

Источник вдохновения для домашнего уюта: угловая кухня в современном стиле с фасадами в стиле шейкер, светлыми деревянными фасадами, техникой из нержавеющей стали, гранитной столешницей, фартуком из сланца и барной стойкой

The Barefoot Bay Cottage is the first-holiday house to be designed and built for boutique accommodation business, Barefoot Escapes (www.barefootescapes.com.au). Working with many of The Designory’s favourite brands, it has been designed with an overriding luxe Australian coastal style synonymous with Sydney based team. The newly renovated three bedroom cottage is a north facing home which has been designed to capture the sun and the cooling summer breeze. Inside, the home is light-filled, open plan and imbues instant calm with a luxe palette of coastal and hinterland tones. The contemporary styling includes layering of earthy, tribal and natural textures throughout providing a sense of cohesiveness and instant tranquillity allowing guests to prioritise rest and rejuvenation.
Images captured by Jessie Prince

Designer: Kristin Petro; Photographer: kellyallison photography
Стильный дизайн: п-образная кухня среднего размера в стиле рустика с обеденным столом, врезной мойкой, фасадами в стиле шейкер, светлыми деревянными фасадами, гранитной столешницей, серым фартуком, техникой из нержавеющей стали, полом из керамогранита, разноцветным полом и фартуком из сланца - последний тренд
Стильный дизайн: п-образная кухня среднего размера в стиле рустика с обеденным столом, врезной мойкой, фасадами в стиле шейкер, светлыми деревянными фасадами, гранитной столешницей, серым фартуком, техникой из нержавеющей стали, полом из керамогранита, разноцветным полом и фартуком из сланца - последний тренд
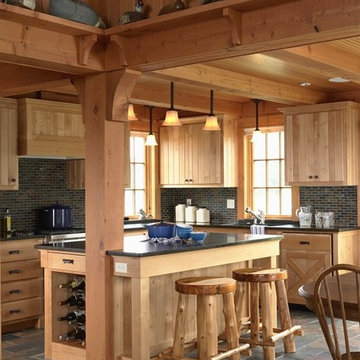
This northern Minnesota hunting lodge incorporates both rustic and modern sensibilities, along with elements of vernacular rural architecture, in its design.
Photos by Susan Gilmore
Кухня с фартуком из сланца – фото дизайна интерьера
6