Кухня с фартуком из каменной плитки и белой техникой – фото дизайна интерьера
Сортировать:
Бюджет
Сортировать:Популярное за сегодня
81 - 100 из 1 815 фото
1 из 3
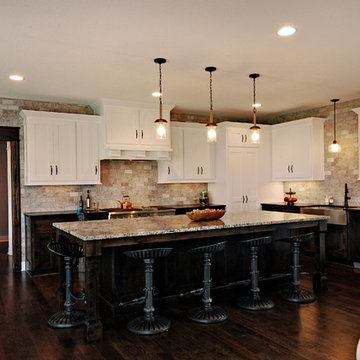
NSPJ Architects / Cathy Kudelko
На фото: большая угловая кухня-гостиная в классическом стиле с с полувстраиваемой мойкой (с передним бортиком), фасадами в стиле шейкер, белыми фасадами, гранитной столешницей, бежевым фартуком, фартуком из каменной плитки, белой техникой, темным паркетным полом и островом с
На фото: большая угловая кухня-гостиная в классическом стиле с с полувстраиваемой мойкой (с передним бортиком), фасадами в стиле шейкер, белыми фасадами, гранитной столешницей, бежевым фартуком, фартуком из каменной плитки, белой техникой, темным паркетным полом и островом с
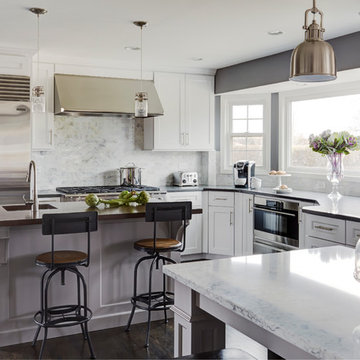
mike kaskel
Свежая идея для дизайна: большая кухня в стиле неоклассика (современная классика) с обеденным столом, одинарной мойкой, фасадами в стиле шейкер, белыми фасадами, столешницей из кварцевого агломерата, белым фартуком, фартуком из каменной плитки, белой техникой, темным паркетным полом и двумя и более островами - отличное фото интерьера
Свежая идея для дизайна: большая кухня в стиле неоклассика (современная классика) с обеденным столом, одинарной мойкой, фасадами в стиле шейкер, белыми фасадами, столешницей из кварцевого агломерата, белым фартуком, фартуком из каменной плитки, белой техникой, темным паркетным полом и двумя и более островами - отличное фото интерьера
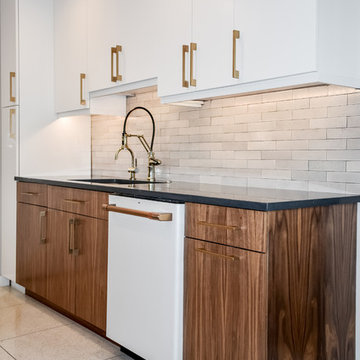
Пример оригинального дизайна: параллельная кухня среднего размера в современном стиле с кладовкой, врезной мойкой, плоскими фасадами, фасадами цвета дерева среднего тона, столешницей из акрилового камня, серым фартуком, фартуком из каменной плитки, белой техникой, полом из керамогранита, белым полом и серой столешницей без острова
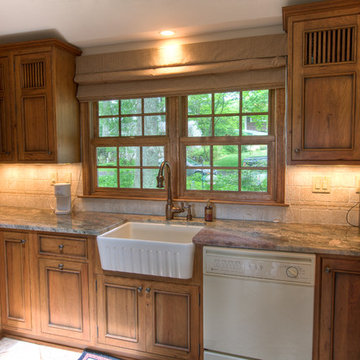
This small house needed a major kitchen upgrade, but one that would do double-duty for the homeowner. Without the square footage in the home for a true laundry room, the stacked washer and dryer had been crammed into a narrow hall adjoining the kitchen. Opening up the two spaces to each other meant a more spacious kitchen, but it also meant that the laundry machines needed to be housed and hidden within the kitchen. To make the space work for both purposes, the stacked washer and dryer are concealed behind cabinet doors but are near the bar-height table. The table can now serve as both a dining area and a place for folding when needed. However, the best thing about this remodel is that all of this function is not to the detriment of style. Gorgeous beaded-inset cabinetry in a rustic, glazed finish is just as warm and inviting as the newly re-faced fireplace.
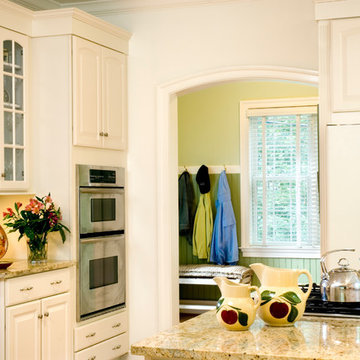
Источник вдохновения для домашнего уюта: большая отдельная, п-образная кухня в классическом стиле с врезной мойкой, фасадами с выступающей филенкой, белыми фасадами, гранитной столешницей, бежевым фартуком, фартуком из каменной плитки, белой техникой, паркетным полом среднего тона и островом
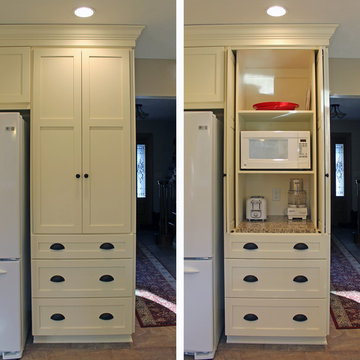
This is a fabulous way to "hide" your microwave when not in use. Also hide all your other small appliances so they do not clutter up your countertops.
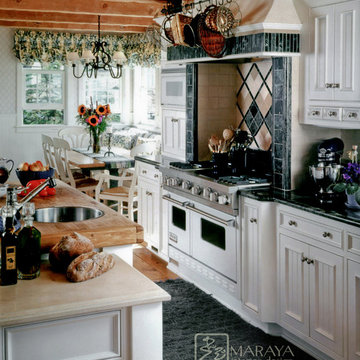
Luxurious modern take on a traditional white Italian villa. An entry with a silver domed ceiling, painted moldings in patterns on the walls and mosaic marble flooring create a luxe foyer. Into the formal living room, cool polished Crema Marfil marble tiles contrast with honed carved limestone fireplaces throughout the home, including the outdoor loggia. Ceilings are coffered with white painted
crown moldings and beams, or planked, and the dining room has a mirrored ceiling. Bathrooms are white marble tiles and counters, with dark rich wood stains or white painted. The hallway leading into the master bedroom is designed with barrel vaulted ceilings and arched paneled wood stained doors. The master bath and vestibule floor is covered with a carpet of patterned mosaic marbles, and the interior doors to the large walk in master closets are made with leaded glass to let in the light. The master bedroom has dark walnut planked flooring, and a white painted fireplace surround with a white marble hearth.
The kitchen features white marbles and white ceramic tile backsplash, white painted cabinetry and a dark stained island with carved molding legs. Next to the kitchen, the bar in the family room has terra cotta colored marble on the backsplash and counter over dark walnut cabinets. Wrought iron staircase leading to the more modern media/family room upstairs.
Project Location: North Ranch, Westlake, California. Remodel designed by Maraya Interior Design. From their beautiful resort town of Ojai, they serve clients in Montecito, Hope Ranch, Malibu, Westlake and Calabasas, across the tri-county areas of Santa Barbara, Ventura and Los Angeles, south to Hidden Hills- north through Solvang and more.
Painted white Cape Cod farmhouse style kitchen on the beach in California. Wide plank pine floors, and hand scraped ceiling beams. Dark green marble and limestone counters and backsplash.
Architect: Kurt Magness,
Contractor: Stan Tenpenny,
Photo: Peter Malinowski
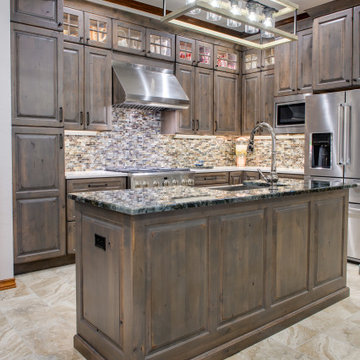
Showplace Cabinetry with the Covington Door and a Vintage Driftwood finish with a walnut accent.
Свежая идея для дизайна: большая угловая кухня-гостиная в классическом стиле с врезной мойкой, фасадами с выступающей филенкой, серыми фасадами, гранитной столешницей, разноцветным фартуком, фартуком из каменной плитки, белой техникой, полом из керамогранита, двумя и более островами, бежевым полом и синей столешницей - отличное фото интерьера
Свежая идея для дизайна: большая угловая кухня-гостиная в классическом стиле с врезной мойкой, фасадами с выступающей филенкой, серыми фасадами, гранитной столешницей, разноцветным фартуком, фартуком из каменной плитки, белой техникой, полом из керамогранита, двумя и более островами, бежевым полом и синей столешницей - отличное фото интерьера
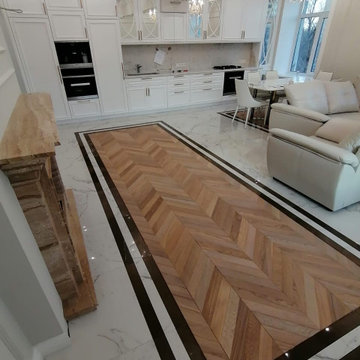
Кухня
Идея дизайна: большая прямая кухня в классическом стиле с обеденным столом, врезной мойкой, фасадами с утопленной филенкой, белыми фасадами, столешницей из акрилового камня, белым фартуком, фартуком из каменной плитки, белой техникой, полом из керамогранита, двумя и более островами, серым полом, белой столешницей и многоуровневым потолком
Идея дизайна: большая прямая кухня в классическом стиле с обеденным столом, врезной мойкой, фасадами с утопленной филенкой, белыми фасадами, столешницей из акрилового камня, белым фартуком, фартуком из каменной плитки, белой техникой, полом из керамогранита, двумя и более островами, серым полом, белой столешницей и многоуровневым потолком
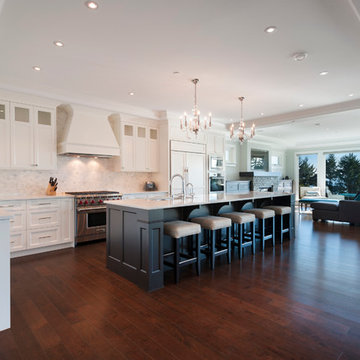
This beautiful home is located in West Vancouver BC. This family came to SGDI in the very early stages of design. They had architectural plans for their home, but needed a full interior package to turn constructions drawings into a beautiful liveable home. Boasting fantastic views of the water, this home has a chef’s kitchen equipped with a Wolf/Sub-Zero appliance package and a massive island with comfortable seating for 5. No detail was overlooked in this home. The master ensuite is a huge retreat with marble throughout, steam shower, and raised soaker tub overlooking the water with an adjacent 2 way fireplace to the mater bedroom. Frame-less glass was used as much as possible throughout the home to ensure views were not hindered. The basement boasts a large custom temperature controlled 150sft wine room. A marvel inside and out.
Paul Grdina Photography
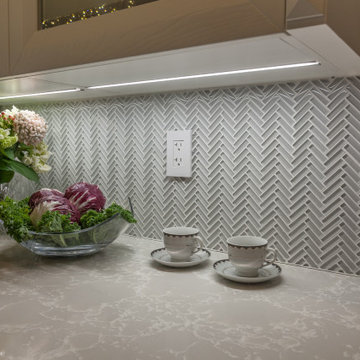
This unique kitchen design is a combination of a traditional shaker door style, paired with modern-flat panel doors, from the Biefbi collections of 'Diamante' and 'BK System".
The Diamante units are lacquered white with a raised solid oak center panel with built-in recessed finger pulls that creates a unique shaker door with integrated handles.
The BK System modern units are made with high gloss laminate in the colour "corda". It uses a combination of handle-less aluminum profiles and handles.
The 'Diamante' main kitchen wall includes base units for the cooktop and storage, wall units and glass wall units with integrated flush LED lights. The "Diamante" island includes a sink drawer unit and custom panel front dishwasher, garbage pull-out and pan drawer pull-out.
The "BK System" units are used for the refrigerator and oven wall, which includes both the door fronts for integrated appliances and for the tall unit storage.
The beverage centre/coffee bar, and tall dining room storage, are all done with the same taupe high gloss laminate finishes and wood laminate accents.
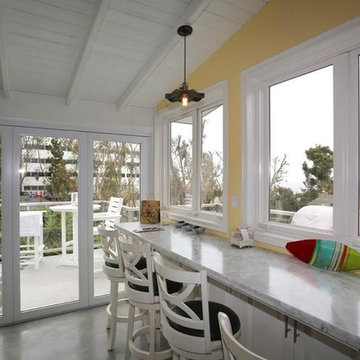
Идея дизайна: угловая кухня среднего размера в морском стиле с обеденным столом, фасадами с декоративным кантом, белыми фасадами, столешницей из кварцита, белым фартуком, фартуком из каменной плитки, белой техникой, бетонным полом, островом и коричневым полом
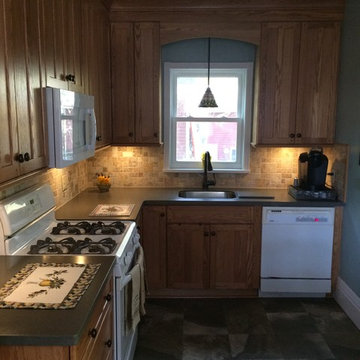
After- This tiny worn out kitchen got a face lift with KraftMaid Mission oak cabinets, Allen and Roth solid surface counter tops and a natural stone backsplash.
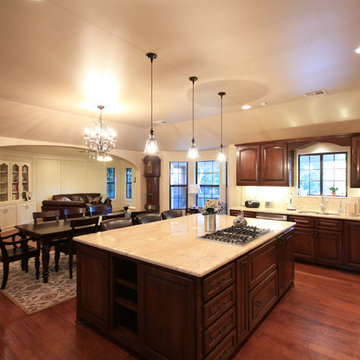
Пример оригинального дизайна: угловая кухня среднего размера в классическом стиле с обеденным столом, врезной мойкой, фасадами с выступающей филенкой, фасадами цвета дерева среднего тона, белым фартуком, фартуком из каменной плитки, белой техникой, паркетным полом среднего тона и островом
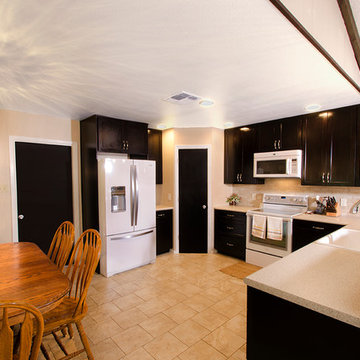
Medley of Photography
Источник вдохновения для домашнего уюта: большая угловая кухня в классическом стиле с обеденным столом, врезной мойкой, фасадами с утопленной филенкой, темными деревянными фасадами, гранитной столешницей, бежевым фартуком, фартуком из каменной плитки, белой техникой и полом из керамической плитки
Источник вдохновения для домашнего уюта: большая угловая кухня в классическом стиле с обеденным столом, врезной мойкой, фасадами с утопленной филенкой, темными деревянными фасадами, гранитной столешницей, бежевым фартуком, фартуком из каменной плитки, белой техникой и полом из керамической плитки
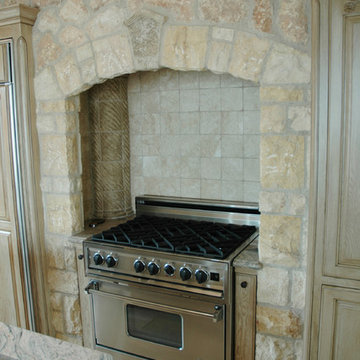
Antique French country side sink with a whimsical limestone brass faucet. This Southern Mediterranean kitchen was designed with antique limestone elements by Ancient Surfaces.
Time to infuse a small piece of Italy in your own home.
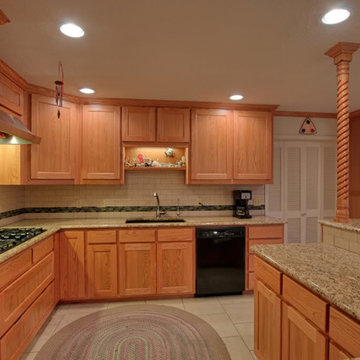
Tim Marek Photography
Свежая идея для дизайна: большая угловая кухня в классическом стиле с обеденным столом, врезной мойкой, фасадами в стиле шейкер, светлыми деревянными фасадами, гранитной столешницей, бежевым фартуком, фартуком из каменной плитки, полом из керамической плитки, островом, белой техникой, бежевым полом и бежевой столешницей - отличное фото интерьера
Свежая идея для дизайна: большая угловая кухня в классическом стиле с обеденным столом, врезной мойкой, фасадами в стиле шейкер, светлыми деревянными фасадами, гранитной столешницей, бежевым фартуком, фартуком из каменной плитки, полом из керамической плитки, островом, белой техникой, бежевым полом и бежевой столешницей - отличное фото интерьера
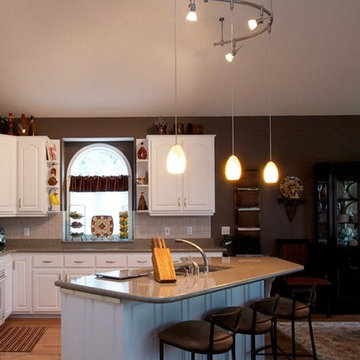
LIGHTING DESIGN: Creative Lighting- 651.647.0111
www.creative-lighting.com
Photography by Rob Jackson.
На фото: отдельная, угловая кухня среднего размера в классическом стиле с двойной мойкой, фасадами с выступающей филенкой, белыми фасадами, гранитной столешницей, бежевым фартуком, фартуком из каменной плитки, белой техникой, паркетным полом среднего тона и островом с
На фото: отдельная, угловая кухня среднего размера в классическом стиле с двойной мойкой, фасадами с выступающей филенкой, белыми фасадами, гранитной столешницей, бежевым фартуком, фартуком из каменной плитки, белой техникой, паркетным полом среднего тона и островом с
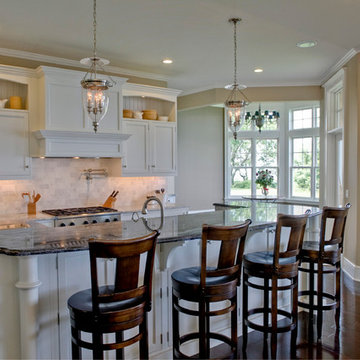
Пример оригинального дизайна: прямая кухня в морском стиле с кладовкой, накладной мойкой, фасадами с декоративным кантом, белыми фасадами, гранитной столешницей, серым фартуком, фартуком из каменной плитки, белой техникой, паркетным полом среднего тона и островом
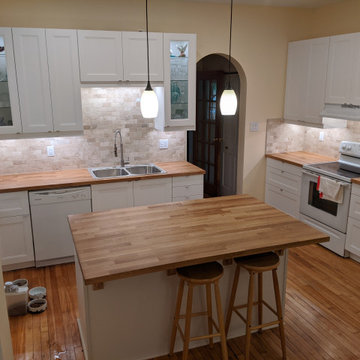
Идея дизайна: маленькая угловая кухня в классическом стиле с обеденным столом, накладной мойкой, фасадами в стиле шейкер, белыми фасадами, деревянной столешницей, бежевым фартуком, фартуком из каменной плитки, белой техникой, светлым паркетным полом, островом, коричневым полом и коричневой столешницей для на участке и в саду
Кухня с фартуком из каменной плитки и белой техникой – фото дизайна интерьера
5