Кухня с фартуком из каменной плитки и белой техникой – фото дизайна интерьера
Сортировать:
Бюджет
Сортировать:Популярное за сегодня
21 - 40 из 1 815 фото
1 из 3
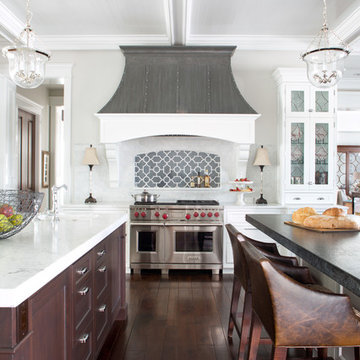
Emily Minton Redfield; EMR Photography
На фото: огромная п-образная кухня-гостиная в стиле неоклассика (современная классика) с с полувстраиваемой мойкой (с передним бортиком), фасадами с декоративным кантом, белыми фасадами, мраморной столешницей, белым фартуком, фартуком из каменной плитки, белой техникой, темным паркетным полом и двумя и более островами
На фото: огромная п-образная кухня-гостиная в стиле неоклассика (современная классика) с с полувстраиваемой мойкой (с передним бортиком), фасадами с декоративным кантом, белыми фасадами, мраморной столешницей, белым фартуком, фартуком из каменной плитки, белой техникой, темным паркетным полом и двумя и более островами

На фото: маленькая п-образная кухня в стиле фьюжн с с полувстраиваемой мойкой (с передним бортиком), фасадами в стиле шейкер, светлыми деревянными фасадами, столешницей из ламината, разноцветным фартуком, фартуком из каменной плитки, белой техникой и полом из сланца без острова для на участке и в саду
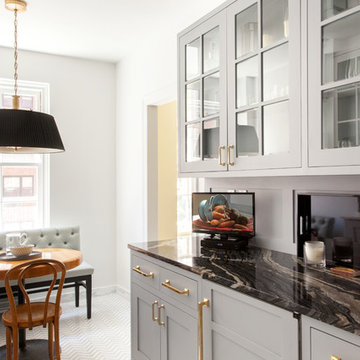
Photo by Peter Dressel
Interior design by Christopher Knight Interiors
christopherknightinteriors.com
Источник вдохновения для домашнего уюта: прямая кухня в классическом стиле с обеденным столом, врезной мойкой, плоскими фасадами, серыми фасадами, мраморной столешницей, серым фартуком, фартуком из каменной плитки, белой техникой и полом из керамогранита без острова
Источник вдохновения для домашнего уюта: прямая кухня в классическом стиле с обеденным столом, врезной мойкой, плоскими фасадами, серыми фасадами, мраморной столешницей, серым фартуком, фартуком из каменной плитки, белой техникой и полом из керамогранита без острова
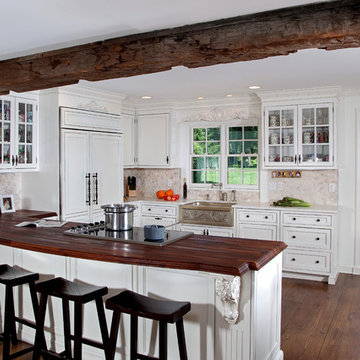
Ken Lauben
На фото: п-образная кухня среднего размера в классическом стиле с обеденным столом, с полувстраиваемой мойкой (с передним бортиком), фасадами с декоративным кантом, белыми фасадами, деревянной столешницей, бежевым фартуком, фартуком из каменной плитки, белой техникой, паркетным полом среднего тона и полуостровом с
На фото: п-образная кухня среднего размера в классическом стиле с обеденным столом, с полувстраиваемой мойкой (с передним бортиком), фасадами с декоративным кантом, белыми фасадами, деревянной столешницей, бежевым фартуком, фартуком из каменной плитки, белой техникой, паркетным полом среднего тона и полуостровом с
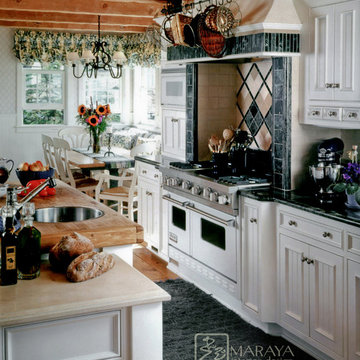
Luxurious modern take on a traditional white Italian villa. An entry with a silver domed ceiling, painted moldings in patterns on the walls and mosaic marble flooring create a luxe foyer. Into the formal living room, cool polished Crema Marfil marble tiles contrast with honed carved limestone fireplaces throughout the home, including the outdoor loggia. Ceilings are coffered with white painted
crown moldings and beams, or planked, and the dining room has a mirrored ceiling. Bathrooms are white marble tiles and counters, with dark rich wood stains or white painted. The hallway leading into the master bedroom is designed with barrel vaulted ceilings and arched paneled wood stained doors. The master bath and vestibule floor is covered with a carpet of patterned mosaic marbles, and the interior doors to the large walk in master closets are made with leaded glass to let in the light. The master bedroom has dark walnut planked flooring, and a white painted fireplace surround with a white marble hearth.
The kitchen features white marbles and white ceramic tile backsplash, white painted cabinetry and a dark stained island with carved molding legs. Next to the kitchen, the bar in the family room has terra cotta colored marble on the backsplash and counter over dark walnut cabinets. Wrought iron staircase leading to the more modern media/family room upstairs.
Project Location: North Ranch, Westlake, California. Remodel designed by Maraya Interior Design. From their beautiful resort town of Ojai, they serve clients in Montecito, Hope Ranch, Malibu, Westlake and Calabasas, across the tri-county areas of Santa Barbara, Ventura and Los Angeles, south to Hidden Hills- north through Solvang and more.
Painted white Cape Cod farmhouse style kitchen on the beach in California. Wide plank pine floors, and hand scraped ceiling beams. Dark green marble and limestone counters and backsplash.
Architect: Kurt Magness,
Contractor: Stan Tenpenny,
Photo: Peter Malinowski
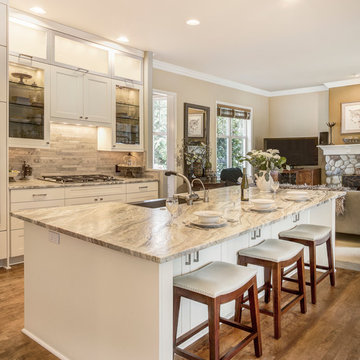
Tom Marks Photo
Источник вдохновения для домашнего уюта: угловая кухня среднего размера в стиле неоклассика (современная классика) с одинарной мойкой, фасадами в стиле шейкер, белыми фасадами, столешницей из кварцита, серым фартуком, фартуком из каменной плитки, белой техникой, островом и паркетным полом среднего тона
Источник вдохновения для домашнего уюта: угловая кухня среднего размера в стиле неоклассика (современная классика) с одинарной мойкой, фасадами в стиле шейкер, белыми фасадами, столешницей из кварцита, серым фартуком, фартуком из каменной плитки, белой техникой, островом и паркетным полом среднего тона
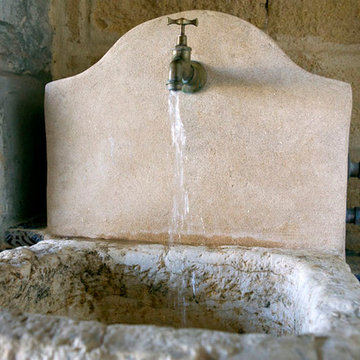
Antique French country side sink with a whimsical limestone brass faucet. This Southern Mediterranean kitchen was designed with antique limestone elements by Ancient Surfaces.
Time to infuse a small piece of Italy in your own home.
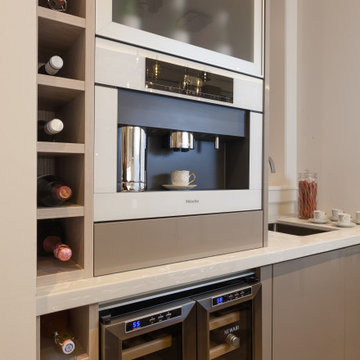
This unique kitchen design is a combination of a traditional shaker door style, paired with modern-flat panel doors, from the Biefbi collections of 'Diamante' and 'BK System".
The Diamante units are lacquered white with a raised solid oak center panel with built-in recessed finger pulls that creates a unique shaker door with integrated handles.
The BK System modern units are made with high gloss laminate in the colour "corda". It uses a combination of handle-less aluminum profiles and handles.
The 'Diamante' main kitchen wall includes base units for the cooktop and storage, wall units and glass wall units with integrated flush LED lights. The "Diamante" island includes a sink drawer unit and custom panel front dishwasher, garbage pull-out and pan drawer pull-out.
The "BK System" units are used for the refrigerator and oven wall, which includes both the door fronts for integrated appliances and for the tall unit storage.
The beverage centre/coffee bar, and tall dining room storage, are all done with the same taupe high gloss laminate finishes and wood laminate accents.
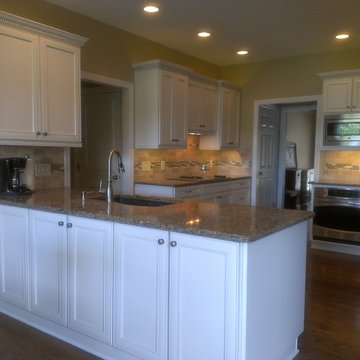
Пример оригинального дизайна: кухня в классическом стиле с врезной мойкой, плоскими фасадами, белыми фасадами, стеклянной столешницей, бежевым фартуком, фартуком из каменной плитки, белой техникой и паркетным полом среднего тона
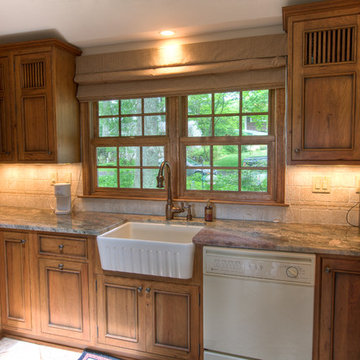
This small house needed a major kitchen upgrade, but one that would do double-duty for the homeowner. Without the square footage in the home for a true laundry room, the stacked washer and dryer had been crammed into a narrow hall adjoining the kitchen. Opening up the two spaces to each other meant a more spacious kitchen, but it also meant that the laundry machines needed to be housed and hidden within the kitchen. To make the space work for both purposes, the stacked washer and dryer are concealed behind cabinet doors but are near the bar-height table. The table can now serve as both a dining area and a place for folding when needed. However, the best thing about this remodel is that all of this function is not to the detriment of style. Gorgeous beaded-inset cabinetry in a rustic, glazed finish is just as warm and inviting as the newly re-faced fireplace.
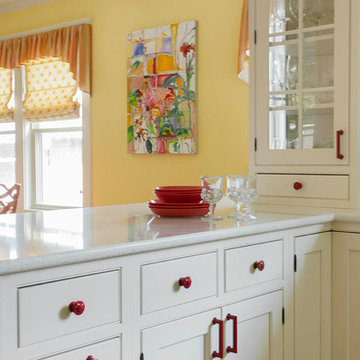
Heidi Pribell Interiors puts a fresh twist on classic design serving the major Boston metro area. By blending grandeur with bohemian flair, Heidi creates inviting interiors with an elegant and sophisticated appeal. Confident in mixing eras, style and color, she brings her expertise and love of antiques, art and objects to every project.
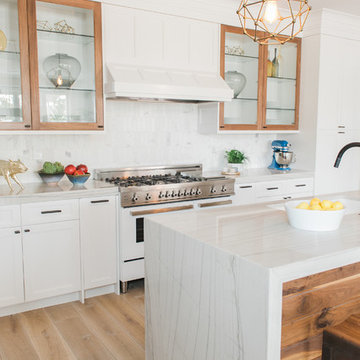
Contemporary Beach Home. Bertazzoni range, Quartzite waterfall island, walnut wood panel island and refrigerator, Walker Zanger Calacata backsplash, Du Chateau SoHo wood flooring
Melissa Brandman
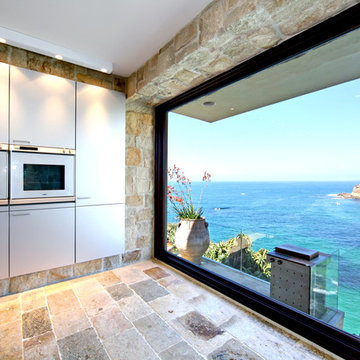
Antique French country side sink with a whimsical limestone brass faucet. This Southern Mediterranean kitchen was designed with antique limestone elements by Ancient Surfaces.
Time to infuse a small piece of Italy in your own home.
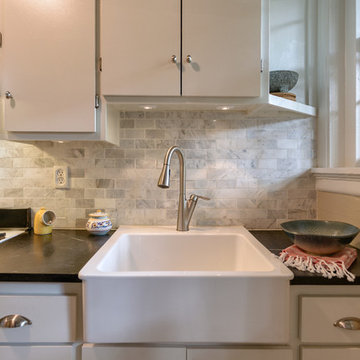
Some spaces are best understood before and after. Our Carytown Kitchen project demonstrates how a small space can be transformed for minimal expense.
First and foremost was maximizing space. With only 9 sf of built-in counter space we understood these work surfaces needed to be kept free of small appliances and clutter - and that meant extra storage. The introduction of high wall cabinets provides much needed storage for occasional use equipment and helps keep everything dust-free in the process.
Photograph by Stephen Barling.
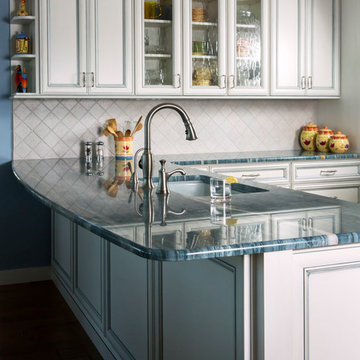
Jim Schmid Photography
На фото: угловая кухня-гостиная среднего размера в морском стиле с врезной мойкой, островом, фасадами с декоративным кантом, белыми фасадами, мраморной столешницей, белым фартуком, фартуком из каменной плитки, белой техникой, паркетным полом среднего тона и бирюзовой столешницей
На фото: угловая кухня-гостиная среднего размера в морском стиле с врезной мойкой, островом, фасадами с декоративным кантом, белыми фасадами, мраморной столешницей, белым фартуком, фартуком из каменной плитки, белой техникой, паркетным полом среднего тона и бирюзовой столешницей
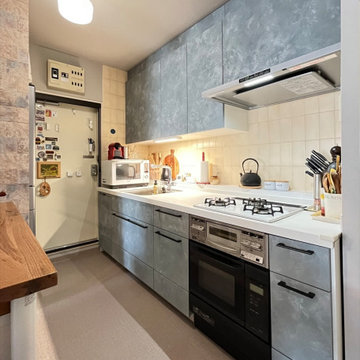
На фото: прямая кухня в стиле модернизм с обеденным столом, врезной мойкой, серыми фасадами, столешницей из акрилового камня, оранжевым фартуком, фартуком из каменной плитки, белой техникой, полом из винила, бежевым полом, белой столешницей и потолком с обоями с
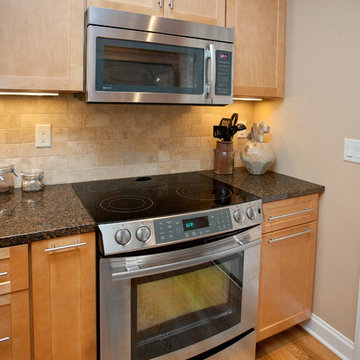
Свежая идея для дизайна: маленькая параллельная кухня в стиле неоклассика (современная классика) с обеденным столом, врезной мойкой, фасадами с утопленной филенкой, светлыми деревянными фасадами, столешницей из кварцевого агломерата, бежевым фартуком, фартуком из каменной плитки, белой техникой и паркетным полом среднего тона без острова для на участке и в саду - отличное фото интерьера
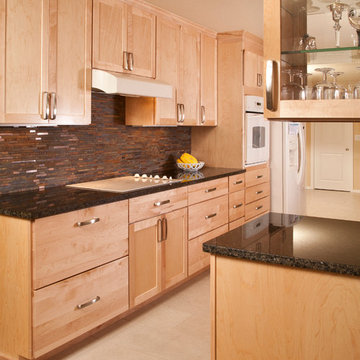
Roger Turk - Northlight Photography
Стильный дизайн: маленькая отдельная, параллельная кухня в современном стиле с врезной мойкой, фасадами с утопленной филенкой, светлыми деревянными фасадами, гранитной столешницей, разноцветным фартуком, фартуком из каменной плитки, белой техникой и полом из керамогранита без острова для на участке и в саду - последний тренд
Стильный дизайн: маленькая отдельная, параллельная кухня в современном стиле с врезной мойкой, фасадами с утопленной филенкой, светлыми деревянными фасадами, гранитной столешницей, разноцветным фартуком, фартуком из каменной плитки, белой техникой и полом из керамогранита без острова для на участке и в саду - последний тренд
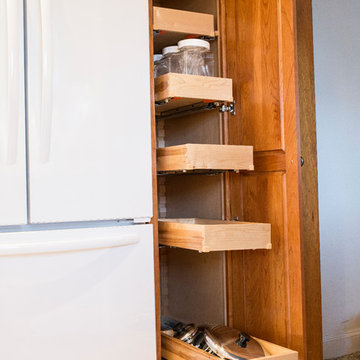
Michele Moran Photography
На фото: п-образная кухня в стиле неоклассика (современная классика) с кладовкой, с полувстраиваемой мойкой (с передним бортиком), фасадами в стиле шейкер, фасадами цвета дерева среднего тона, столешницей из кварцевого агломерата, бежевым фартуком, фартуком из каменной плитки, белой техникой и полом из травертина с
На фото: п-образная кухня в стиле неоклассика (современная классика) с кладовкой, с полувстраиваемой мойкой (с передним бортиком), фасадами в стиле шейкер, фасадами цвета дерева среднего тона, столешницей из кварцевого агломерата, бежевым фартуком, фартуком из каменной плитки, белой техникой и полом из травертина с
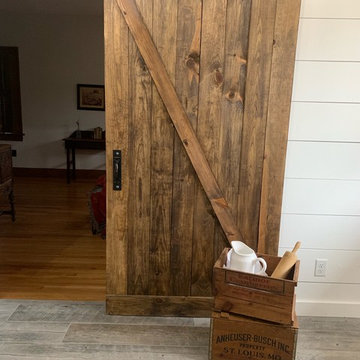
Свежая идея для дизайна: отдельная, угловая кухня среднего размера в стиле кантри с с полувстраиваемой мойкой (с передним бортиком), фасадами с выступающей филенкой, белыми фасадами, столешницей из кварцевого агломерата, серым фартуком, фартуком из каменной плитки, белой техникой, полом из керамической плитки, серым полом и серой столешницей без острова - отличное фото интерьера
Кухня с фартуком из каменной плитки и белой техникой – фото дизайна интерьера
2