Кухня с фартуком из каменной плитки и белой техникой – фото дизайна интерьера
Сортировать:
Бюджет
Сортировать:Популярное за сегодня
41 - 60 из 1 815 фото
1 из 3
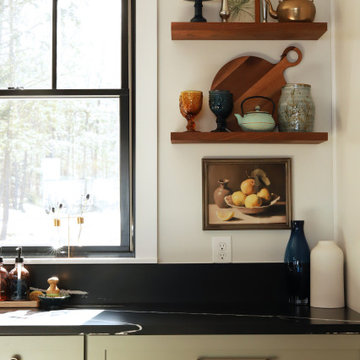
A once dark and dated kitchen with virtually no counter space or storage looks fresh and bright. We doubled the size of the window over the sink; chose to forego upper cabinets on the stove side to allow twice as much counter space than previously; took out a poorly designed walk-in pantry and instead designed a huge pullout pantry cabinet.
The stone stove wall is porcelain for easy cleaning, but was chosen to match the stone on the living room fireplace. It provides a gorgeous statement, only flanked by the beautiful sconces.
The island was also enlarged to double in size and turned to face the lake; it houses microwave drawer and 2-pullout drink refrigerators for easy access. A custom built-in china cabinet stands where there was once a washer/dryer in the powder room behind, providing even more storage in a piece that looks like it's always been there. By keeping the lowers and island in a soft sage green and only the refrigerator and pantry section, as well as the hutch in a soft white with black accents, this kitchen looks updated, fresh and an entertainers dream.
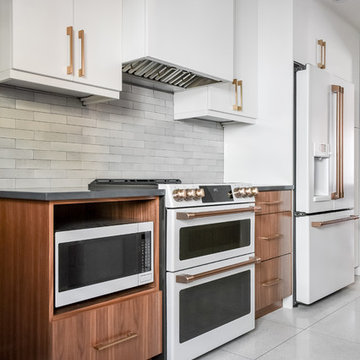
Пример оригинального дизайна: параллельная кухня среднего размера в современном стиле с кладовкой, врезной мойкой, плоскими фасадами, фасадами цвета дерева среднего тона, столешницей из акрилового камня, серым фартуком, фартуком из каменной плитки, белой техникой, полом из керамогранита, белым полом и серой столешницей без острова
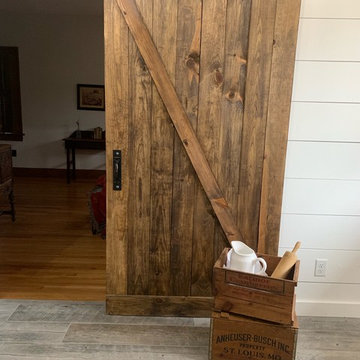
Свежая идея для дизайна: отдельная, угловая кухня среднего размера в стиле кантри с с полувстраиваемой мойкой (с передним бортиком), фасадами с выступающей филенкой, белыми фасадами, столешницей из кварцевого агломерата, серым фартуком, фартуком из каменной плитки, белой техникой, полом из керамической плитки, серым полом и серой столешницей без острова - отличное фото интерьера
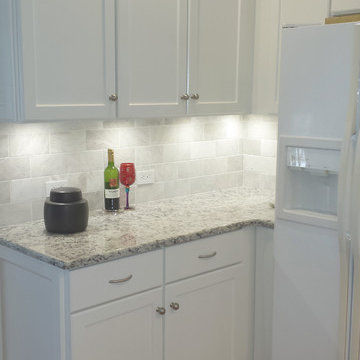
Created a raised bar at sink area to block view of kitchen sink and counters from foyer and family room. Reworked peninsula to improve casual seating. Removed range and created cooktop area. Moved closet pantry to create space for oven and microwave. Created end panels to match new door style.
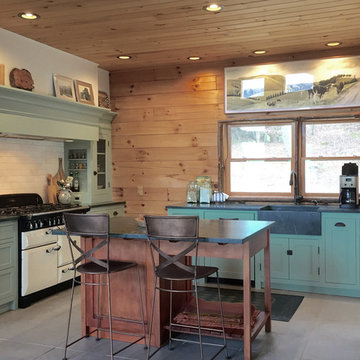
Cabin Kitchen
Photo: David Bowen
Стильный дизайн: маленькая п-образная кухня-гостиная в стиле кантри с монолитной мойкой, фасадами в стиле шейкер, зелеными фасадами, столешницей из талькохлорита, бежевым фартуком, фартуком из каменной плитки, белой техникой, полом из керамогранита, островом и серым полом для на участке и в саду - последний тренд
Стильный дизайн: маленькая п-образная кухня-гостиная в стиле кантри с монолитной мойкой, фасадами в стиле шейкер, зелеными фасадами, столешницей из талькохлорита, бежевым фартуком, фартуком из каменной плитки, белой техникой, полом из керамогранита, островом и серым полом для на участке и в саду - последний тренд
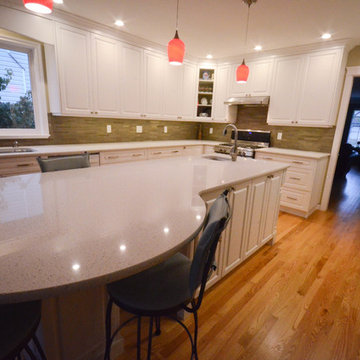
Custom cabinets done with an MDF raised panel door wrapped in matte white Thermafoil.
Countertops: Caesarstone 6600 nougat quartz.
Photography Credit: Verona Jungling
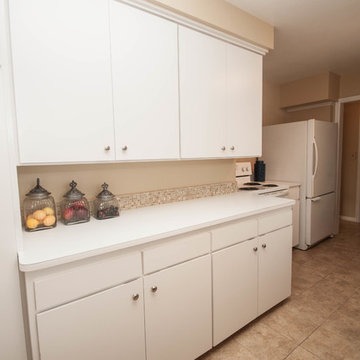
AFTER - Kitchen
Стильный дизайн: маленькая отдельная, п-образная кухня в классическом стиле с накладной мойкой, плоскими фасадами, белыми фасадами, столешницей из ламината, бежевым фартуком, фартуком из каменной плитки, белой техникой, полом из керамической плитки, полуостровом, бежевым полом и белой столешницей для на участке и в саду - последний тренд
Стильный дизайн: маленькая отдельная, п-образная кухня в классическом стиле с накладной мойкой, плоскими фасадами, белыми фасадами, столешницей из ламината, бежевым фартуком, фартуком из каменной плитки, белой техникой, полом из керамической плитки, полуостровом, бежевым полом и белой столешницей для на участке и в саду - последний тренд
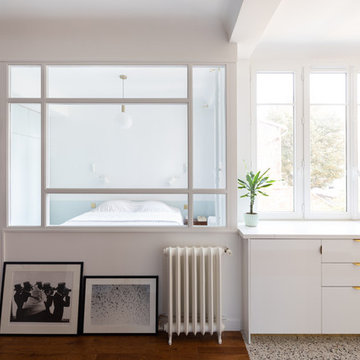
Hugo Hebrard
Стильный дизайн: угловая кухня среднего размера в современном стиле с обеденным столом, врезной мойкой, фасадами с декоративным кантом, белыми фасадами, столешницей из ламината, серым фартуком, фартуком из каменной плитки, белой техникой, полом из терраццо, серым полом и белой столешницей без острова - последний тренд
Стильный дизайн: угловая кухня среднего размера в современном стиле с обеденным столом, врезной мойкой, фасадами с декоративным кантом, белыми фасадами, столешницей из ламината, серым фартуком, фартуком из каменной плитки, белой техникой, полом из терраццо, серым полом и белой столешницей без острова - последний тренд
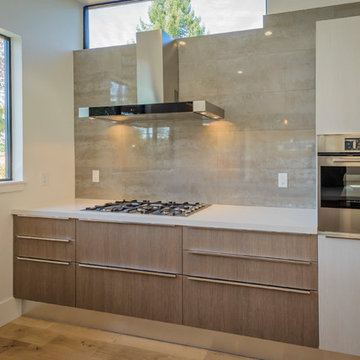
Kitchen in modern home featuring flat-panel cabinets with profile handles from Aran Cucine's Penelope collection in Montano Larch (darker) and White Larch. Countertop is Silestone quartz in White Storm. Tile backsplash from Porcelanosa. Liebherr 36: fully integrated refridgerator with bottom freezer; Fulgor Milano ovens; Bertazzoni 36: gas cooktop; hardwood floors.
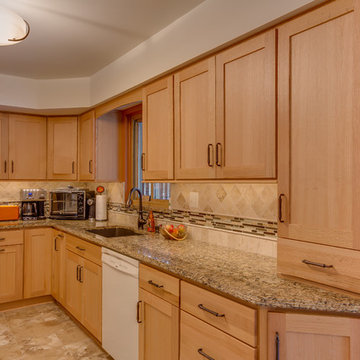
Стильный дизайн: п-образная кухня в стиле кантри с обеденным столом, врезной мойкой, фасадами в стиле шейкер, светлыми деревянными фасадами, столешницей из кварцевого агломерата, бежевым фартуком, фартуком из каменной плитки и белой техникой - последний тренд
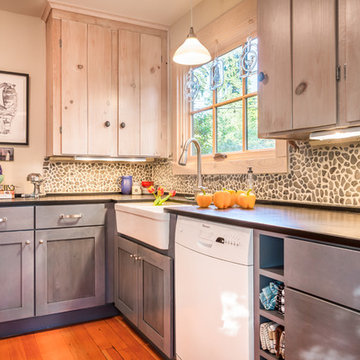
Cory Holland Photography
Источник вдохновения для домашнего уюта: отдельная кухня в морском стиле с с полувстраиваемой мойкой (с передним бортиком), фасадами в стиле шейкер, синими фасадами, фартуком из каменной плитки и белой техникой
Источник вдохновения для домашнего уюта: отдельная кухня в морском стиле с с полувстраиваемой мойкой (с передним бортиком), фасадами в стиле шейкер, синими фасадами, фартуком из каменной плитки и белой техникой
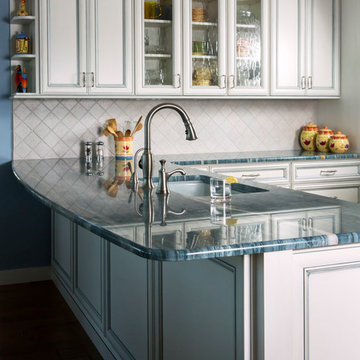
Jim Schmid Photography
На фото: угловая кухня-гостиная среднего размера в морском стиле с врезной мойкой, островом, фасадами с декоративным кантом, белыми фасадами, мраморной столешницей, белым фартуком, фартуком из каменной плитки, белой техникой, паркетным полом среднего тона и бирюзовой столешницей
На фото: угловая кухня-гостиная среднего размера в морском стиле с врезной мойкой, островом, фасадами с декоративным кантом, белыми фасадами, мраморной столешницей, белым фартуком, фартуком из каменной плитки, белой техникой, паркетным полом среднего тона и бирюзовой столешницей
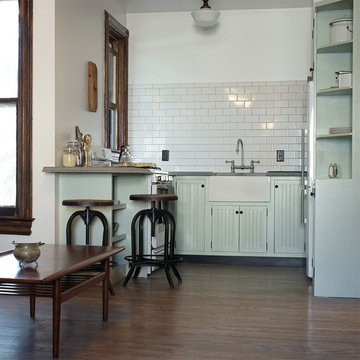
Scott Benedict
Источник вдохновения для домашнего уюта: большая п-образная кухня-гостиная в викторианском стиле с с полувстраиваемой мойкой (с передним бортиком), фасадами с филенкой типа жалюзи, зелеными фасадами, деревянной столешницей, белым фартуком, фартуком из каменной плитки, белой техникой, темным паркетным полом и полуостровом
Источник вдохновения для домашнего уюта: большая п-образная кухня-гостиная в викторианском стиле с с полувстраиваемой мойкой (с передним бортиком), фасадами с филенкой типа жалюзи, зелеными фасадами, деревянной столешницей, белым фартуком, фартуком из каменной плитки, белой техникой, темным паркетным полом и полуостровом
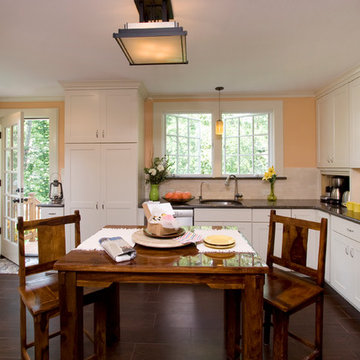
Most kitchens in the 1920's were small and did not address the back yard. Todays family often hands out in the kitchen and enjoys dining alfresco or even stepping out side to do some grilling. the gut renovation of this kitchen revealed a few surprises ...like the addition done in the 50's or 60's did not think to add a foundation before enclosing the back porch and annexing the space for the kitchen. We remedied that as well as relocating the powder room closer to the stair hall giving the views and the access to the rear yard back to the kitchen space.
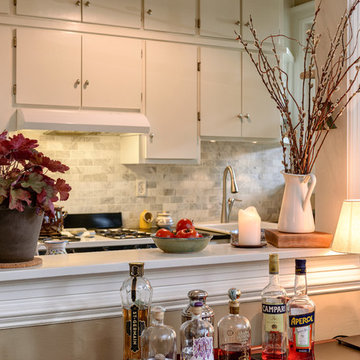
Some spaces are best understood before and after. Our Carytown Kitchen project demonstrates how a small space can be transformed for minimal expense.
First and foremost was maximizing space. With only 9 sf of built-in counter space we understood these work surfaces needed to be kept free of small appliances and clutter - and that meant extra storage. The introduction of high wall cabinets provides much needed storage for occasional use equipment and helps keep everything dust-free in the process.
Photograph by Stephen Barling.
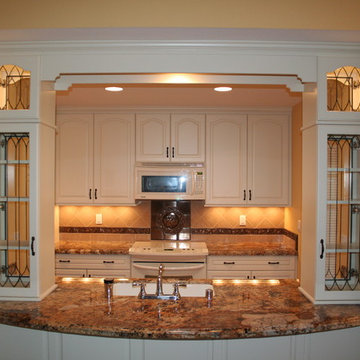
Beautiful update to a small kitchen. Classic creamy white with Dura Supreme cabinetry, granite countertops, decorative tile backsplash and pretty glass, lit display focal point area.
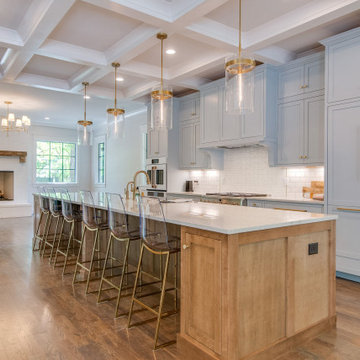
Идея дизайна: большая параллельная кухня-гостиная в стиле неоклассика (современная классика) с с полувстраиваемой мойкой (с передним бортиком), фасадами в стиле шейкер, серыми фасадами, столешницей из кварцита, белым фартуком, фартуком из каменной плитки, белой техникой, паркетным полом среднего тона, островом, коричневым полом, серой столешницей и кессонным потолком
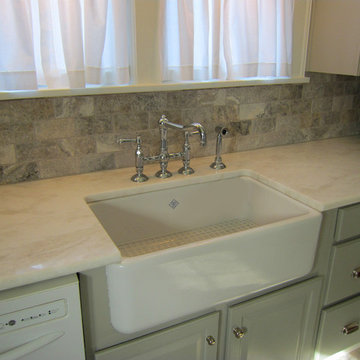
NSD remodeled dated kitchen to create a beautiful, vintage inspired, farmhouse kitchen with classic European touches.
На фото: маленькая отдельная, угловая кухня в стиле кантри с с полувстраиваемой мойкой (с передним бортиком), фасадами в стиле шейкер, серыми фасадами, мраморной столешницей, серым фартуком, фартуком из каменной плитки, белой техникой и полом из сланца без острова для на участке и в саду
На фото: маленькая отдельная, угловая кухня в стиле кантри с с полувстраиваемой мойкой (с передним бортиком), фасадами в стиле шейкер, серыми фасадами, мраморной столешницей, серым фартуком, фартуком из каменной плитки, белой техникой и полом из сланца без острова для на участке и в саду
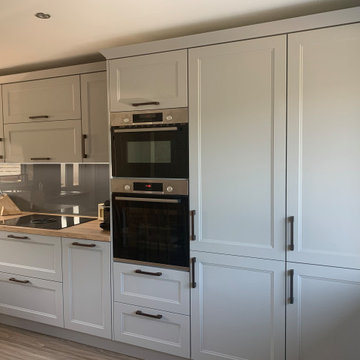
Our client came to us knowing they wanted a more traditional look and this Cascada door is just perfect for that shaker-style kitchen!
We set to work designing the kitchen and quickly realised that by redesigning the use of the space, storage could be increased along with a more spacious area around their dining table, without extending the room!
The kitchen now looks sleek and much more spacious with much more storage than before, win win!
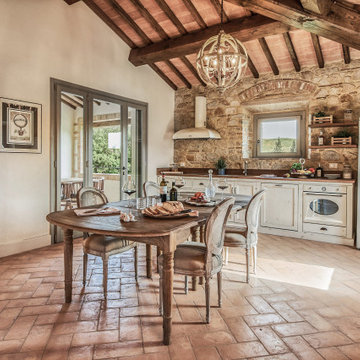
Piano primo cucina-pranzo
На фото: прямая кухня среднего размера в средиземноморском стиле с обеденным столом, врезной мойкой, фасадами с утопленной филенкой, белыми фасадами, коричневым фартуком, фартуком из каменной плитки, белой техникой, полом из терракотовой плитки, коричневым полом, коричневой столешницей и деревянным потолком без острова с
На фото: прямая кухня среднего размера в средиземноморском стиле с обеденным столом, врезной мойкой, фасадами с утопленной филенкой, белыми фасадами, коричневым фартуком, фартуком из каменной плитки, белой техникой, полом из терракотовой плитки, коричневым полом, коричневой столешницей и деревянным потолком без острова с
Кухня с фартуком из каменной плитки и белой техникой – фото дизайна интерьера
3