Кухня: освещение в стиле лофт – фото дизайна интерьера
Сортировать:
Бюджет
Сортировать:Популярное за сегодня
21 - 40 из 190 фото
1 из 3
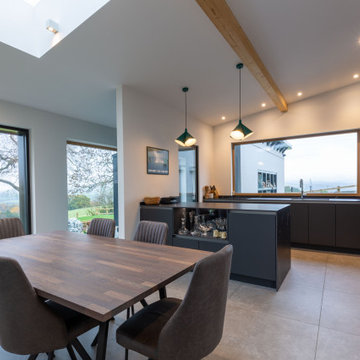
На фото: угловая кухня-гостиная среднего размера: освещение в стиле лофт с двойной мойкой, плоскими фасадами, серыми фасадами, столешницей из акрилового камня, серым фартуком, зеркальным фартуком, черной техникой, полом из керамогранита, островом, серым полом, черной столешницей и балками на потолке с
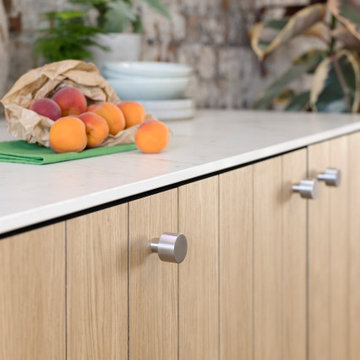
Natural materials in interior design are here to stay for 2023, but mix and match them with industrial finishes for a look that's reminiscent of a renovated warehouse apartment.
Panelled cabinets in natural oak offer a soft foundation for which to dial-up your hardware details. Industrial textures — knurled swirling and grooving — add moments of visual intrigue and ruggedness, to offer balance to your kitchen scheme.
You heard it here first, but Stainless Steel is having a resurgence in popularity. A cooler-toned alternative to brass hardware, steel is also corrosion-resistant and recycling-friendly. Win win? Style our SWIRLED SEARLE T-Bar Handles and SWIFT Knobs in Stainless Steel against neutral cabinets, adding tactile touch points that will elevate your functional kitchen space.
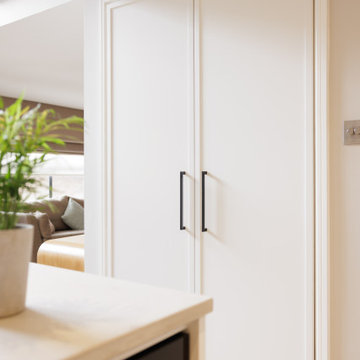
Modern shaker kitchen larder
Источник вдохновения для домашнего уюта: п-образная, серо-белая кухня-гостиная среднего размера: освещение в стиле лофт с белыми фасадами, столешницей из бетона, черной техникой, светлым паркетным полом, полуостровом, коричневым полом и серой столешницей
Источник вдохновения для домашнего уюта: п-образная, серо-белая кухня-гостиная среднего размера: освещение в стиле лофт с белыми фасадами, столешницей из бетона, черной техникой, светлым паркетным полом, полуостровом, коричневым полом и серой столешницей
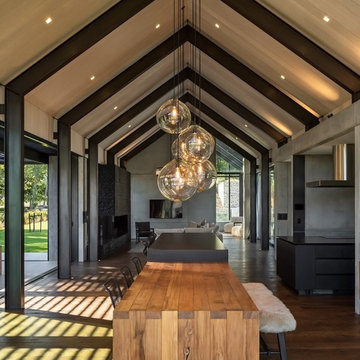
The interplay of a vaulted, beech kitchen ceiling with large windows creates an atrium feel through the open plan living area.
На фото: огромная прямая кухня: освещение в стиле лофт с паркетным полом среднего тона, сводчатым потолком, обеденным столом, островом, техникой из нержавеющей стали и черной столешницей с
На фото: огромная прямая кухня: освещение в стиле лофт с паркетным полом среднего тона, сводчатым потолком, обеденным столом, островом, техникой из нержавеющей стали и черной столешницей с
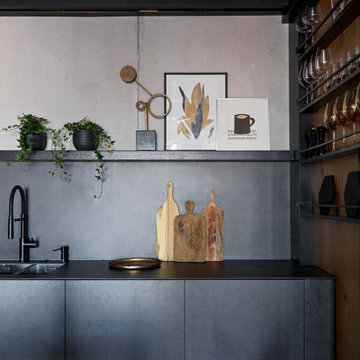
На фото: угловая кухня-гостиная среднего размера: освещение в стиле лофт с двойной мойкой, плоскими фасадами, черными фасадами, столешницей из кварцевого агломерата, черным фартуком, фартуком из кварцевого агломерата, техникой под мебельный фасад, паркетным полом среднего тона, островом, коричневым полом, черной столешницей и балками на потолке с
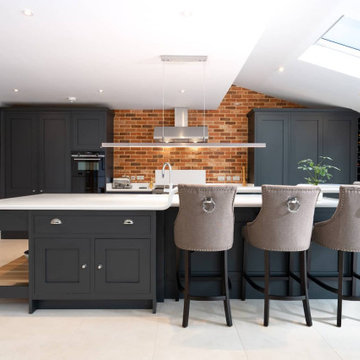
Range used: Audus Bespoke In-Frame Shaker
Worktop used: Corian (by client)
Appliances used: Siemens/ Quooker/ Blanco- range & extractor by client
Any additional info (tiles/storage/special request etc): double door larder wit internal worktop, tall storage units, units to work with curved Corian breakfast bar
Clients Objective: Chic and semi-industrial look, but with a good family space and room to entertain
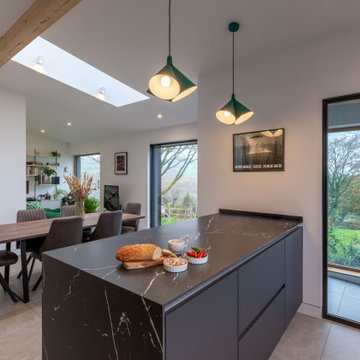
На фото: угловая кухня-гостиная среднего размера: освещение в стиле лофт с двойной мойкой, плоскими фасадами, серыми фасадами, столешницей из акрилового камня, серым фартуком, зеркальным фартуком, черной техникой, полом из керамогранита, островом, серым полом, черной столешницей и балками на потолке с
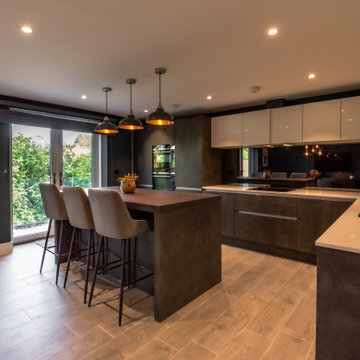
This kitchen features sleek slate effect cabinetry with industrial style statement lighting. Artwork featured is by Maxine Gregson and Heath Kane.
Идея дизайна: кухня-гостиная среднего размера: освещение в стиле лофт с монолитной мойкой, серыми фасадами, столешницей из кварцита, черным фартуком, зеркальным фартуком, техникой под мебельный фасад, полом из ламината, островом, серым полом и белой столешницей
Идея дизайна: кухня-гостиная среднего размера: освещение в стиле лофт с монолитной мойкой, серыми фасадами, столешницей из кварцита, черным фартуком, зеркальным фартуком, техникой под мебельный фасад, полом из ламината, островом, серым полом и белой столешницей
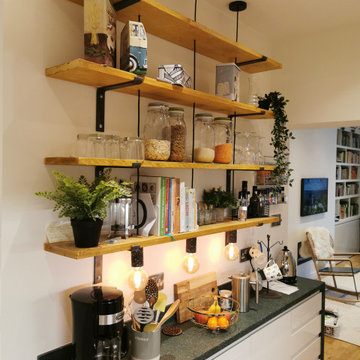
This is a project I loved designing for my dear client. She loved nature and wanted to bring in natural elements and colours into her home.
Her kitchen was bright white with no character so my brief was to bring in interest to the high ceilings and some colour and character to her kitchen. She also didn't have any drawers!
Firstly I designed a whole run of narrow drawers along the longest wall. I wanted to make use of the wall space and high ceilings so I combines open shelving with feature lighting running through them. Raw wood, terrazzo light fixings, large filament bulbs and industrial shelf brackets matched well with the new dark green worktops I had fatten a waterfall design.
All that was left was the shelf styling; I sourced glass storage and metal baskets to complete the industrial look.
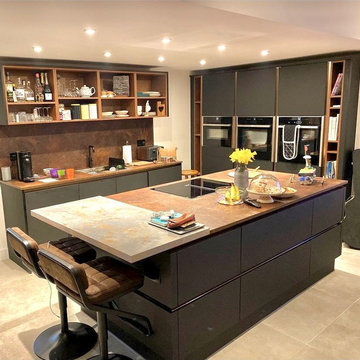
This was a big job - a single storey rear and side wraparound extension to create an open plan kitchen diner and utility room. After a smooth planning process this build got off to a great start and was finished in less than six months.
The client says: "A great new space for us and we’re already seen an increase in cooking, baking and all being in one room enjoying company without being on top of each other.”
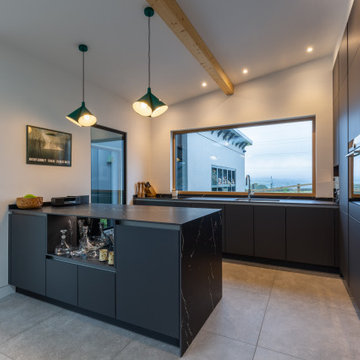
Идея дизайна: угловая кухня-гостиная среднего размера: освещение в стиле лофт с двойной мойкой, плоскими фасадами, серыми фасадами, столешницей из акрилового камня, серым фартуком, зеркальным фартуком, черной техникой, полом из керамогранита, островом, серым полом, черной столешницей и балками на потолке
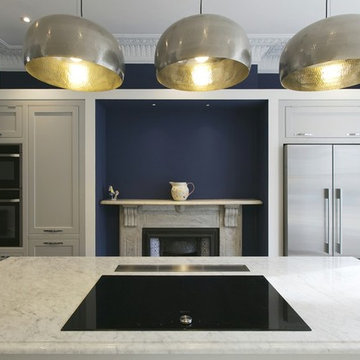
Working with H&J Architects, we supplied and installed simple framed shaker style cabinetry in this lovely family kitchen. Offset by a striking deep blue feature wall, this space is all about attention to detail with a classic combination of materials working gracefully together.
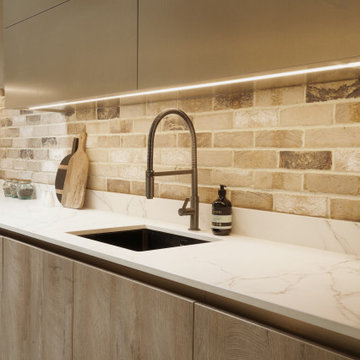
Стильный дизайн: большая угловая кухня: освещение в стиле лофт с обеденным столом, врезной мойкой, фасадами в стиле шейкер, бежевыми фасадами, столешницей из кварцевого агломерата, коричневым фартуком, фартуком из кирпича, черной техникой, паркетным полом среднего тона, островом, бежевым полом и серой столешницей - последний тренд
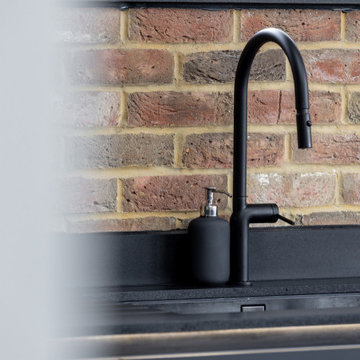
Working closely with the customers, we wanted to utilise the textures and features of the building and create something really special with a bold black colour scheme. The resulting kitchen design is a true handleless german kitchen by Rotpunkt with copper rails, two contrasting worktops and a stunning statement island.
To create some contrast to the black, the two worktops are different stones and finishes. The worktop on the island is Neolith Iron Corten, a sintered stone inspired by the colours of red oxide. It really adds warmth and visual interest to the space and carries similar tones to the exposed brickwork. The worktop against the brick work is black granite.
Not to be forgotten, the utility room was given the same minimalist style treatment and colour scheme, but for this room, the handleless doors are J Profile, and the worktop is black laminate.
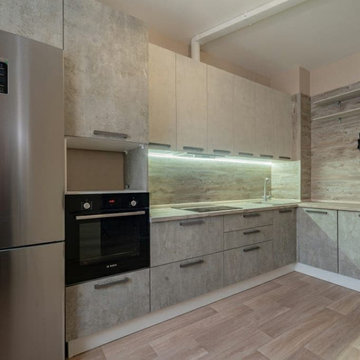
Эта современная угловая кухня с фасадами под камень и современными ручками — идеальный выбор для тех, кто ценит интерьеры в стиле лофт. Благодаря яркой гамме цветов серого и белого камня кухня выглядит просторной и воздушной. Широкая, невысокая кухня и высокие верхние шкафы обеспечивают достаточно места для хранения, что делает ее идеальной для большой семьи. Элегантный дизайн добавит нотку элегантности и изысканности в любой дом.
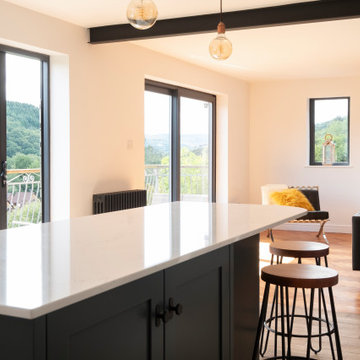
Knocking through between the dining room and kitchen opened up the space and made the most of the fabulous views over the countryside beyond. The classic Shaker kitchen has an industrial edge to it, with burnished copper lighting picking up the warm tones of the stools,
and bronze handles adding a graphic edge.
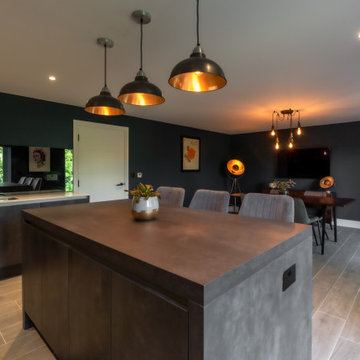
This kitchen features sleek slate effect cabinetry with industrial style statement lighting. Artwork featured is by Maxine Gregson and Heath Kane.
Пример оригинального дизайна: кухня-гостиная среднего размера: освещение в стиле лофт с монолитной мойкой, серыми фасадами, столешницей из кварцита, черным фартуком, зеркальным фартуком, техникой под мебельный фасад, полом из ламината, островом, серым полом и белой столешницей
Пример оригинального дизайна: кухня-гостиная среднего размера: освещение в стиле лофт с монолитной мойкой, серыми фасадами, столешницей из кварцита, черным фартуком, зеркальным фартуком, техникой под мебельный фасад, полом из ламината, островом, серым полом и белой столешницей
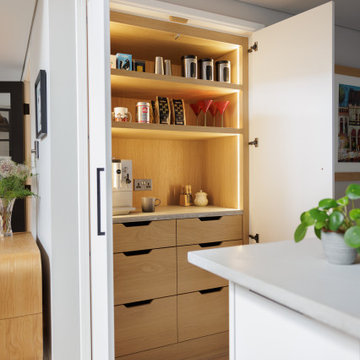
Modern shaker kitchen larder with oak internals, concrete work surface and integrated lighting.
Идея дизайна: п-образная, серо-белая кухня-гостиная среднего размера: освещение в стиле лофт с белыми фасадами, столешницей из бетона, черной техникой, светлым паркетным полом, полуостровом, коричневым полом и серой столешницей
Идея дизайна: п-образная, серо-белая кухня-гостиная среднего размера: освещение в стиле лофт с белыми фасадами, столешницей из бетона, черной техникой, светлым паркетным полом, полуостровом, коричневым полом и серой столешницей
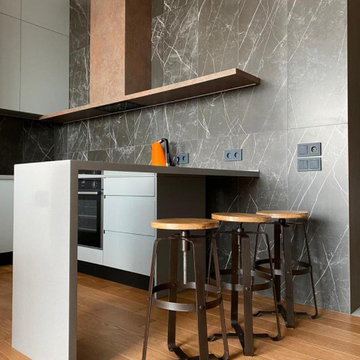
Свежая идея для дизайна: маленькая п-образная кухня-гостиная: освещение в стиле лофт с врезной мойкой, плоскими фасадами, серыми фасадами, столешницей из акрилового камня, черным фартуком, фартуком из керамической плитки, техникой из нержавеющей стали, паркетным полом среднего тона, оранжевым полом и серой столешницей для на участке и в саду - отличное фото интерьера
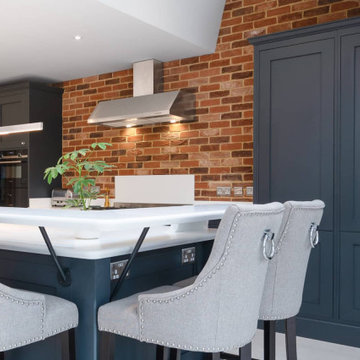
Range used: Audus Bespoke In-Frame Shaker
Worktop used: Corian (by client)
Appliances used: Siemens/ Quooker/ Blanco- range & extractor by client
Any additional info (tiles/storage/special request etc): double door larder wit internal worktop, tall storage units, units to work with curved Corian breakfast bar
Clients Objective: Chic and semi-industrial look, but with a good family space and room to entertain
Кухня: освещение в стиле лофт – фото дизайна интерьера
2